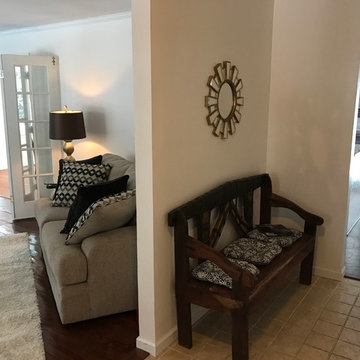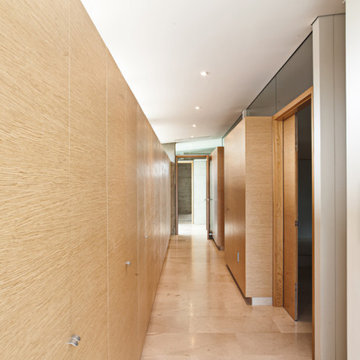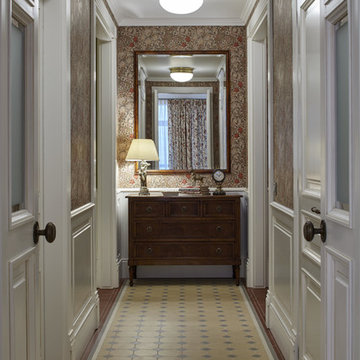Flur mit Kalkstein und Keramikboden Ideen und Design
Suche verfeinern:
Budget
Sortieren nach:Heute beliebt
201 – 220 von 4.754 Fotos
1 von 3

COUNTRY HOUSE INTERIOR DESIGN PROJECT
We were thrilled to be asked to provide our full interior design service for this luxury new-build country house, deep in the heart of the Lincolnshire hills.
Our client approached us as soon as his offer had been accepted on the property – the year before it was due to be finished. This was ideal, as it meant we could be involved in some important decisions regarding the interior architecture. Most importantly, we were able to input into the design of the kitchen and the state-of-the-art lighting and automation system.
This beautiful country house now boasts an ambitious, eclectic array of design styles and flavours. Some of the rooms are intended to be more neutral and practical for every-day use. While in other areas, Tim has injected plenty of drama through his signature use of colour, statement pieces and glamorous artwork.
FORMULATING THE DESIGN BRIEF
At the initial briefing stage, our client came to the table with a head full of ideas. Potential themes and styles to incorporate – thoughts on how each room might look and feel. As always, Tim listened closely. Ideas were brainstormed and explored; requirements carefully talked through. Tim then formulated a tight brief for us all to agree on before embarking on the designs.
METROPOLIS MEETS RADIO GAGA GRANDEUR
Two areas of special importance to our client were the grand, double-height entrance hall and the formal drawing room. The brief we settled on for the hall was Metropolis – Battersea Power Station – Radio Gaga Grandeur. And for the drawing room: James Bond’s drawing room where French antiques meet strong, metallic engineered Art Deco pieces. The other rooms had equally stimulating design briefs, which Tim and his team responded to with the same level of enthusiasm.

This new house is located in a quiet residential neighborhood developed in the 1920’s, that is in transition, with new larger homes replacing the original modest-sized homes. The house is designed to be harmonious with its traditional neighbors, with divided lite windows, and hip roofs. The roofline of the shingled house steps down with the sloping property, keeping the house in scale with the neighborhood. The interior of the great room is oriented around a massive double-sided chimney, and opens to the south to an outdoor stone terrace and gardens. Photo by: Nat Rea Photography
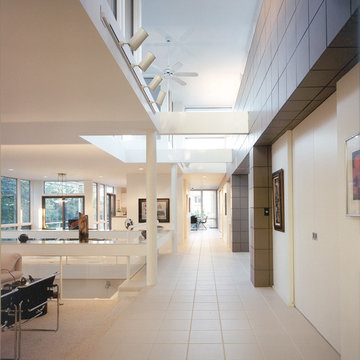
Geräumiger Moderner Flur mit weißer Wandfarbe, Keramikboden und beigem Boden in Cedar Rapids
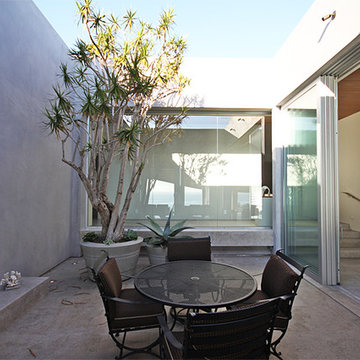
Jason Schulte
John Arnold Garcia Interior Designer
Großer Moderner Flur mit Kalkstein und weißer Wandfarbe in Orange County
Großer Moderner Flur mit Kalkstein und weißer Wandfarbe in Orange County
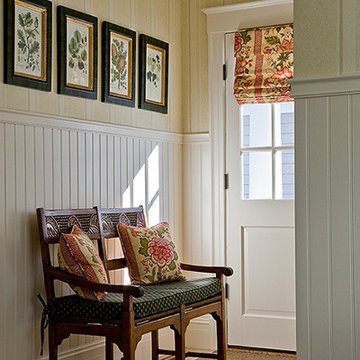
Michael J. Lee Photography
Kleiner Klassischer Flur mit beiger Wandfarbe und Keramikboden in Boston
Kleiner Klassischer Flur mit beiger Wandfarbe und Keramikboden in Boston

Richard Leo Johnson Photography
Mittelgroßer Klassischer Flur mit grüner Wandfarbe und Kalkstein in Atlanta
Mittelgroßer Klassischer Flur mit grüner Wandfarbe und Kalkstein in Atlanta

Charles Hilton Architects, Robert Benson Photography
From grand estates, to exquisite country homes, to whole house renovations, the quality and attention to detail of a "Significant Homes" custom home is immediately apparent. Full time on-site supervision, a dedicated office staff and hand picked professional craftsmen are the team that take you from groundbreaking to occupancy. Every "Significant Homes" project represents 45 years of luxury homebuilding experience, and a commitment to quality widely recognized by architects, the press and, most of all....thoroughly satisfied homeowners. Our projects have been published in Architectural Digest 6 times along with many other publications and books. Though the lion share of our work has been in Fairfield and Westchester counties, we have built homes in Palm Beach, Aspen, Maine, Nantucket and Long Island.
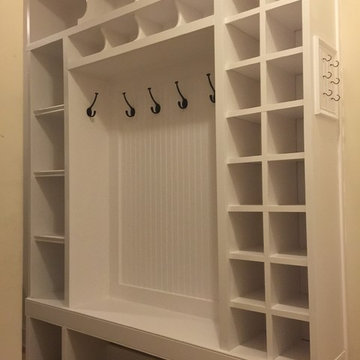
An 8' tall entry area mud room custom built-in we created for a Loudoun County Va client. Built a sturdy bench along bottom, and extra cubbies across the top, basket cubbies along the left, and kids shoe cubbies along the right side. Added a bead-board panel back, and created a matching wainscot-trim key holder on the left. Then painted everything in a clean white semi gloss latex paint.

This stylish boot room provided structure and organisation for our client’s outdoor gear.
A floor to ceiling fitted cupboard is easy on the eye and tones seamlessly with the beautiful flagstone floor in this beautiful boot room. This cupboard conceals out of season bulky coats and shoes when they are not in daily use. We used the full height of the space with a floor to ceiling bespoke cupboard, which maximised the storage space and provided a streamlined look.
The ‘grab and go’ style of open shelving and coat hooks means that you can easily access the things you need to go outdoors whilst keeping clutter to a minimum.
The boots room’s built-in bench leaves plenty of space for essential wellington boots to be stowed underneath whilst providing ample seating to enable changing of footwear in comfort.
The plentiful coat hooks allow space for coats, hats, bags and dog leads, and baskets can be placed on the overhead shelving to hide other essentials. The pegs allow coats to dry out properly after a wet walk.
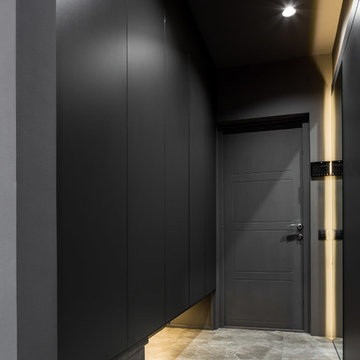
Фотосъемка компактной квартиры в Киеве.
Год реализации: 2018
Дизайн интерьера и реализация: Владислав Кисленко
Kleiner Moderner Flur mit schwarzer Wandfarbe, Keramikboden und beigem Boden in Sonstige
Kleiner Moderner Flur mit schwarzer Wandfarbe, Keramikboden und beigem Boden in Sonstige
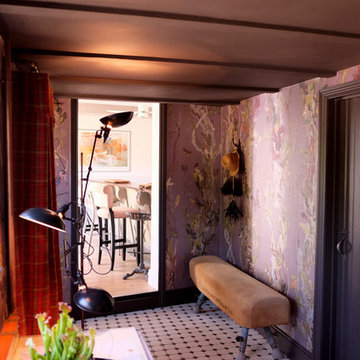
Mittelgroßer Stilmix Flur mit bunten Wänden, Keramikboden und buntem Boden in Hampshire
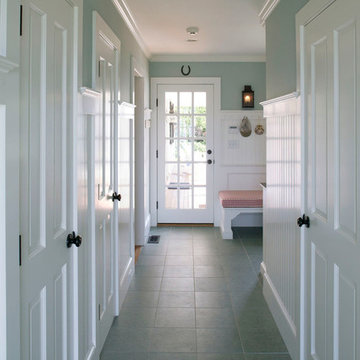
Mittelgroßer Klassischer Flur mit bunten Wänden, Keramikboden und blauem Boden in Boston
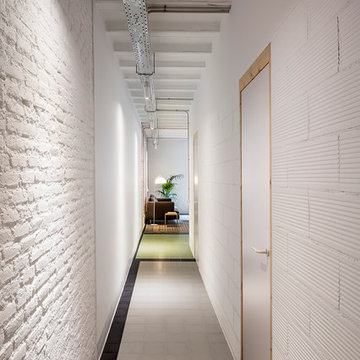
Adrià Goula
Mittelgroßer Industrial Flur mit weißer Wandfarbe und Keramikboden in Barcelona
Mittelgroßer Industrial Flur mit weißer Wandfarbe und Keramikboden in Barcelona
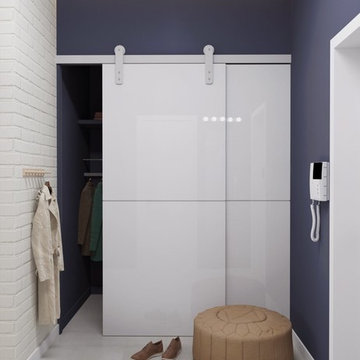
3D visualization by Maria Gogolina
Kleiner Nordischer Flur mit blauer Wandfarbe und Keramikboden in Sonstige
Kleiner Nordischer Flur mit blauer Wandfarbe und Keramikboden in Sonstige
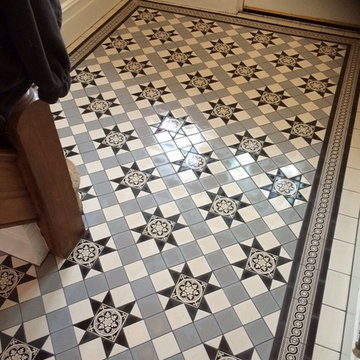
Completed 10sqm entrance hallway of a Blenheim 3-colour with Livingstone border
Mittelgroßer Klassischer Flur mit weißer Wandfarbe und Keramikboden in Sonstige
Mittelgroßer Klassischer Flur mit weißer Wandfarbe und Keramikboden in Sonstige
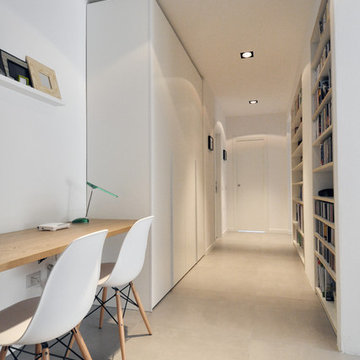
Corridoio
Mittelgroßer Skandinavischer Flur mit weißer Wandfarbe, Keramikboden und grauem Boden in Sonstige
Mittelgroßer Skandinavischer Flur mit weißer Wandfarbe, Keramikboden und grauem Boden in Sonstige

Positioned at the base of Camelback Mountain this hacienda is muy caliente! Designed for dear friends from New York, this home was carefully extracted from the Mrs’ mind.
She had a clear vision for a modern hacienda. Mirroring the clients, this house is both bold and colorful. The central focus was hospitality, outdoor living, and soaking up the amazing views. Full of amazing destinations connected with a curving circulation gallery, this hacienda includes water features, game rooms, nooks, and crannies all adorned with texture and color.
This house has a bold identity and a warm embrace. It was a joy to design for these long-time friends, and we wish them many happy years at Hacienda Del Sueño.
Project Details // Hacienda del Sueño
Architecture: Drewett Works
Builder: La Casa Builders
Landscape + Pool: Bianchi Design
Interior Designer: Kimberly Alonzo
Photographer: Dino Tonn
Wine Room: Innovative Wine Cellar Design
Publications
“Modern Hacienda: East Meets West in a Fabulous Phoenix Home,” Phoenix Home & Garden, November 2009
Awards
ASID Awards: First place – Custom Residential over 6,000 square feet
2009 Phoenix Home and Garden Parade of Homes
Flur mit Kalkstein und Keramikboden Ideen und Design
11
