Flur mit Laminat und Deckengestaltungen Ideen und Design
Suche verfeinern:
Budget
Sortieren nach:Heute beliebt
61 – 80 von 152 Fotos
1 von 3
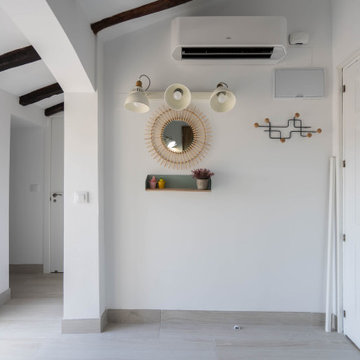
Mittelgroßer Moderner Flur mit weißer Wandfarbe, Laminat, grauem Boden und freigelegten Dachbalken in Madrid
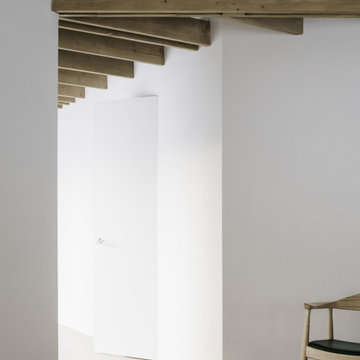
Mittelgroßer Moderner Flur mit weißer Wandfarbe, Laminat, beigem Boden, freigelegten Dachbalken und Tapetenwänden in Sankt Petersburg
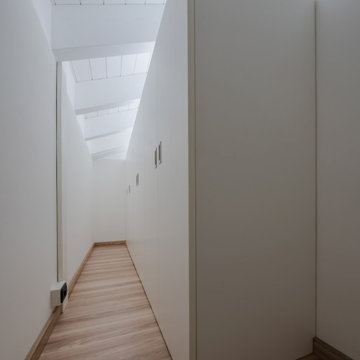
Armadiature sopra al corridoio.
Foto di Simone Marulli
Kleiner Nordischer Flur mit weißer Wandfarbe, Laminat, braunem Boden und Holzdecke in Mailand
Kleiner Nordischer Flur mit weißer Wandfarbe, Laminat, braunem Boden und Holzdecke in Mailand
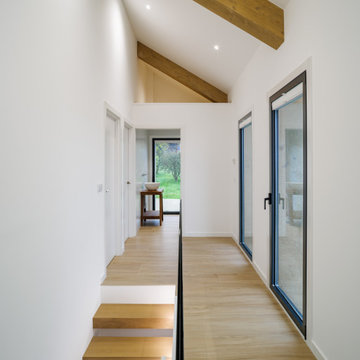
Mittelgroßer Klassischer Flur mit weißer Wandfarbe, Laminat und freigelegten Dachbalken in Sonstige
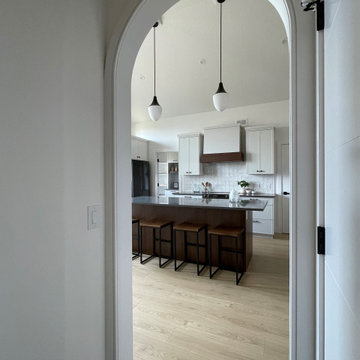
The arched entrance to the kitchen is just one of the features of this home that reflects the elements of the early prairie church.
Klassischer Flur mit Laminat und gewölbter Decke in Sonstige
Klassischer Flur mit Laminat und gewölbter Decke in Sonstige
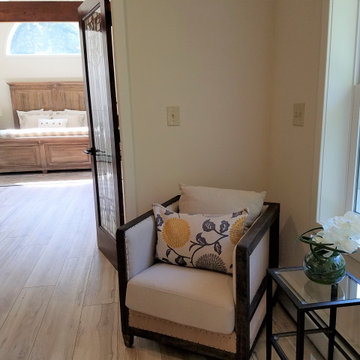
The landing area at the top of the stairs leads to the master bedroom. The space was used as an ante-chamber to the master, providing a cozy seating area.
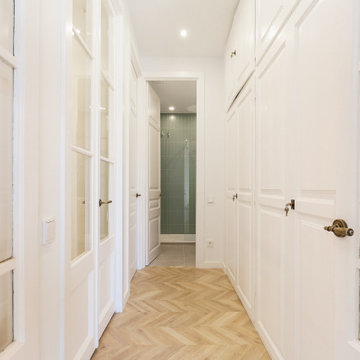
Fotografía: InBianco photo
Mittelgroßer Moderner Flur mit weißer Wandfarbe, Laminat und gewölbter Decke in Barcelona
Mittelgroßer Moderner Flur mit weißer Wandfarbe, Laminat und gewölbter Decke in Barcelona
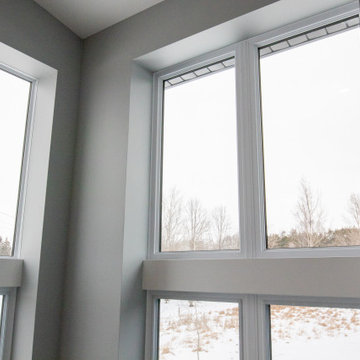
Landing
Mittelgroßer Moderner Flur mit grauer Wandfarbe, Laminat, braunem Boden und gewölbter Decke in Grand Rapids
Mittelgroßer Moderner Flur mit grauer Wandfarbe, Laminat, braunem Boden und gewölbter Decke in Grand Rapids
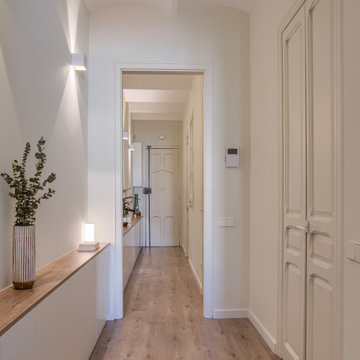
Albert y Marta nos contactan porque necesitan dar otro aire a este piso del Eixample de Barcelona.
Cambiar su estética, hacerlo más funcional y ganar almacenamiento son algunas de las premisas a seguir.
¡En esta reforma no se derriba ni una sola pared pero el cambio nos encanta!
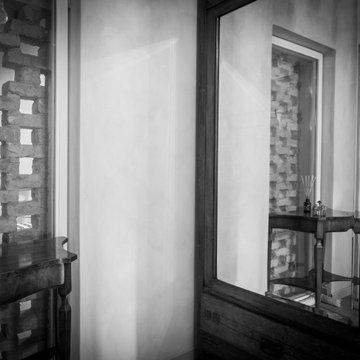
Questo immobile d'epoca trasuda storia da ogni parete. Gli attuali proprietari hanno avuto l'abilità di riuscire a rinnovare l'intera casa (la cui costruzione risale alla fine del 1.800) mantenendone inalterata la natura e l'anima.
Parliamo di un architetto che (per passione ha fondato un'impresa edile in cui lavora con grande dedizione) e di una brillante artista che, con la sua inseparabile partner, realizza opere d'arti a quattro mani miscelando la pittura su tela a collage tratti da immagini di volti d'epoca. L'introduzione promette bene...
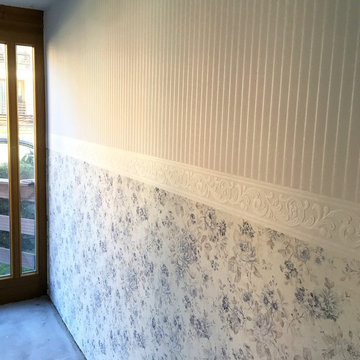
Das alte Laminat wurde durch Designbelag von Moduleo ersetzt. In der Küche wurde eine Trockenbauwand entfernt und somit hat das Wohnzimmer nun eine offene Wohnküche. Die alten Rauhfaser wurde durch mehrere Mustertapeten ersetzt.
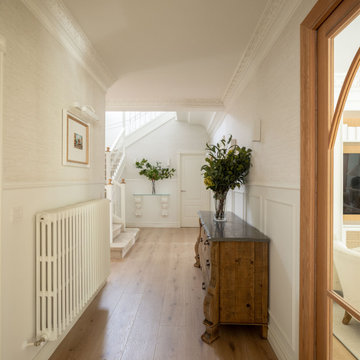
Großer Klassischer Flur mit weißer Wandfarbe, Laminat, braunem Boden, eingelassener Decke und Tapetenwänden in Bilbao
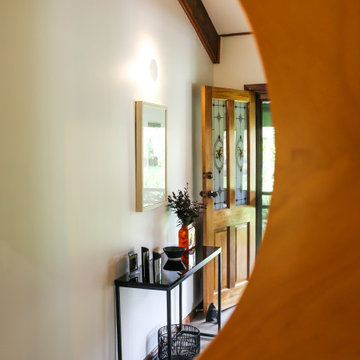
Farm House renovation vaulted ceilings & contemporary fit out.
Großer Moderner Flur mit weißer Wandfarbe, Laminat, braunem Boden, freigelegten Dachbalken und Holzdielenwänden in Sonstige
Großer Moderner Flur mit weißer Wandfarbe, Laminat, braunem Boden, freigelegten Dachbalken und Holzdielenwänden in Sonstige

Vue sur la chambre dortoir, placard intégré sur la gauche, de toute hauteur.
Kleiner Rustikaler Flur mit weißer Wandfarbe, Laminat, braunem Boden, Holzdecke und Holzwänden in Lyon
Kleiner Rustikaler Flur mit weißer Wandfarbe, Laminat, braunem Boden, Holzdecke und Holzwänden in Lyon
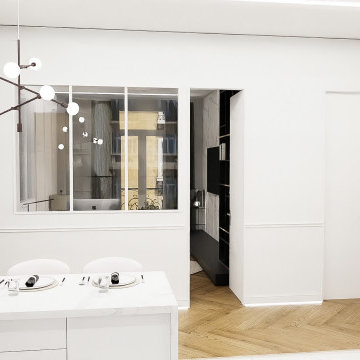
Le projet AB38 est un appartement haussmannien situé en plein coeur de la ville de Nice. Notre client souhaitait lui redonner du cachet, agrandir les espaces trop cloisonnés tout en lui offrant un positionnement haut de gamme. Un travail tout en élégance, modernité et finesse grâce à la mise en valeur de la luminosité naturelle.
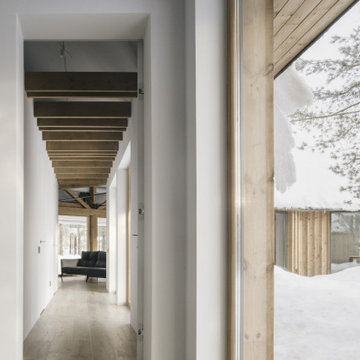
Большие окна превращают коридор в галерею с видом во внутренний двор. Изгиб корпусов позволяет видеть входной корпус не покидая спального флигеля.
Mittelgroßer Moderner Schmaler Flur mit weißer Wandfarbe, Laminat, beigem Boden, freigelegten Dachbalken und Tapetenwänden in Sankt Petersburg
Mittelgroßer Moderner Schmaler Flur mit weißer Wandfarbe, Laminat, beigem Boden, freigelegten Dachbalken und Tapetenwänden in Sankt Petersburg
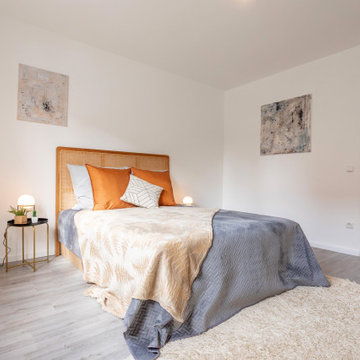
Kleiner Skandinavischer Flur mit weißer Wandfarbe, Laminat, grauem Boden und eingelassener Decke in Essen
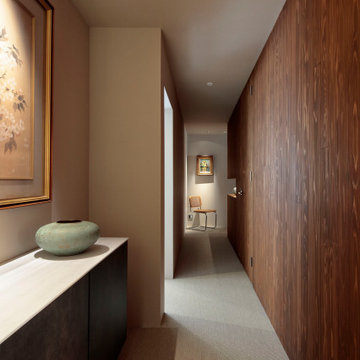
廊下は左側にトイレ・洗面室へ至る経路、右側の木材壁面にはWICと浴室へ至るドアがあります。廊下を歩きながら寝室に至るまでに身支度ができるようにしています。
Mittelgroßer Moderner Flur mit grauer Wandfarbe, Laminat, grauem Boden, Tapetendecke und vertäfelten Wänden in Tokio
Mittelgroßer Moderner Flur mit grauer Wandfarbe, Laminat, grauem Boden, Tapetendecke und vertäfelten Wänden in Tokio
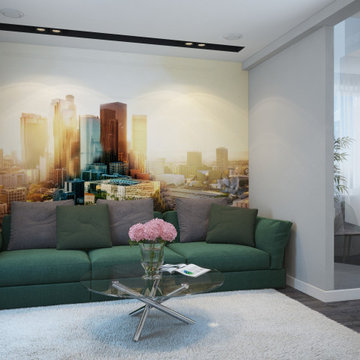
The design project of the studio is in white. The white version of the interior decoration allows to visually expanding the space. The dark wooden floor counterbalances the light space and favorably shades.
The layout of the room is conventionally divided into functional zones. The kitchen area is presented in a combination of white and black. It looks stylish and aesthetically pleasing. Monophonic facades, made to match the walls. The color of the kitchen working wall is a deep dark color, which looks especially impressive with backlighting. The bar counter makes a conditional division between the kitchen and the living room. The main focus of the center of the composition is a round table with metal legs. Fits organically into a restrained but elegant interior. Further, in the recreation area there is an indispensable attribute - a sofa. The green sofa complements the cool white tone and adds serenity to the setting. The fragile glass coffee table enhances the lightness atmosphere.
The installation of an electric fireplace is an interesting design solution. It will create an atmosphere of comfort and warm atmosphere. A niche with shelves made of drywall, serves as a decor and has a functional character. An accent wall with a photo dilutes the monochrome finish. Plants and textiles make the room cozy.
A textured white brick wall highlights the entrance hall. The necessary furniture consists of a hanger, shelves and mirrors. Lighting of the space is represented by built-in lamps, there is also lighting of functional areas.
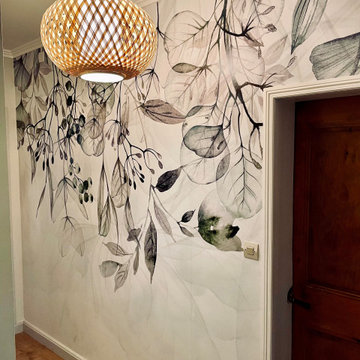
Mittelgroßer Klassischer Flur mit weißer Wandfarbe, Laminat, braunem Boden und freigelegten Dachbalken in Grenoble
Flur mit Laminat und Deckengestaltungen Ideen und Design
4