Flur mit Laminat und Deckengestaltungen Ideen und Design
Suche verfeinern:
Budget
Sortieren nach:Heute beliebt
121 – 140 von 152 Fotos
1 von 3
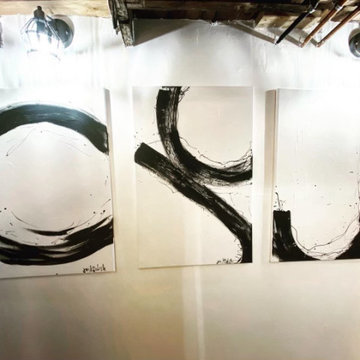
This 1930's cottage update exposed all of the original wood beams in the low ceilings and the new copper pipes. The tiny spaces was brightened and given a modern twist with bright whites and black accents along with this custom tryptic by Lori Delisle.

Gemäß dem aktuellen Trend des Flurdesigns, war es den Eigentümern wichtig, auch diese als Wohnraum zu verstehen und in einem einzigartigen Design erstrahlen zu lassen. Design-Klassiker wie das USM-Sideboard und Lampen aus italienischem Murano Glas leisten hier ganze Arbeit. Ein persönliches Detail liefern die von den Eigentümern selbst geschossenen Wandfotos, die auf Acrylleinwände gezogen wurden. So ergibt sich eine perfekte farbliche Symbiose zum Living Room.
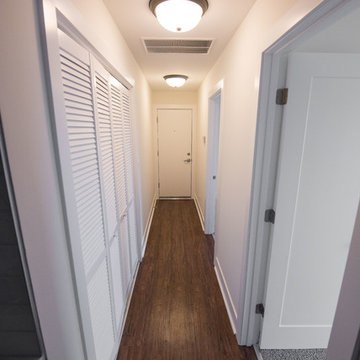
We made this narrow corridor usable, replaced the floor with laminate and decorated the wall with baseboard also installed new lights and painted the ceiling and walls. What's more we have installed a new interior door in the hallway leading to the bedroom.

Mittelgroßer Moderner Flur mit weißer Wandfarbe, Laminat, beigem Boden, eingelassener Decke und Tapetenwänden in Sonstige
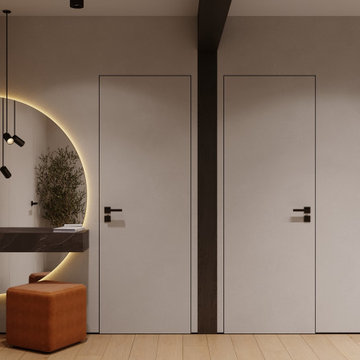
Mittelgroßer Moderner Flur mit weißer Wandfarbe, Laminat, beigem Boden, freigelegten Dachbalken und Tapetenwänden in Sonstige
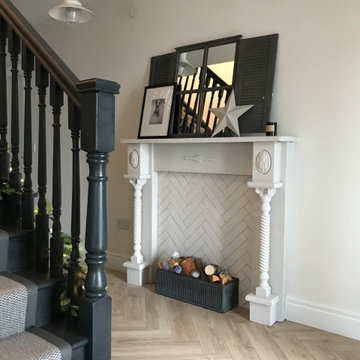
Hallway design using existing pine staircase which was painted Farraw and Ball ‘Off Black’ and covered with a leather trimmed steel grey runner. The walls are painted Farrow and Ball ‘Strong white’ and a faux fireplace was installed, the fire surround was painted ‘ Cornforth white’ and tiled with an off white brick tile in a herringbone pattern. The lights chosen are off white fisherman’s lights. The wall leading up the stairs features a gallery wall.
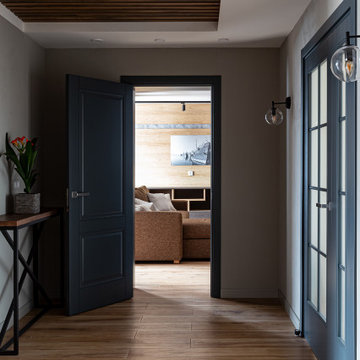
Коридор, входная зона
Mittelgroßer Moderner Flur mit weißer Wandfarbe, Laminat, braunem Boden, Holzdecke und Wandpaneelen in Sankt Petersburg
Mittelgroßer Moderner Flur mit weißer Wandfarbe, Laminat, braunem Boden, Holzdecke und Wandpaneelen in Sankt Petersburg

Kleiner Moderner Flur mit grüner Wandfarbe, Laminat, beigem Boden, gewölbter Decke und Holzdielenwänden in Sonstige

Kleiner Klassischer Flur mit grauer Wandfarbe, Laminat, beigem Boden, eingelassener Decke und Tapetenwänden in Bilbao
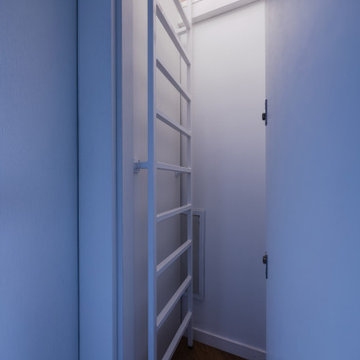
La scala in metallo che porta nella parte alta del corridoio adibita ad armadiature.
Foto di Simone Marulli
Kleiner Skandinavischer Flur mit weißer Wandfarbe, Laminat, braunem Boden und Holzdecke in Mailand
Kleiner Skandinavischer Flur mit weißer Wandfarbe, Laminat, braunem Boden und Holzdecke in Mailand
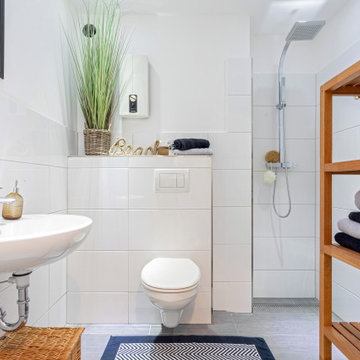
Kleines und feines Bad mit bodentiefer Dusche
Kleiner Nordischer Flur mit weißer Wandfarbe, Laminat, grauem Boden und eingelassener Decke in Essen
Kleiner Nordischer Flur mit weißer Wandfarbe, Laminat, grauem Boden und eingelassener Decke in Essen
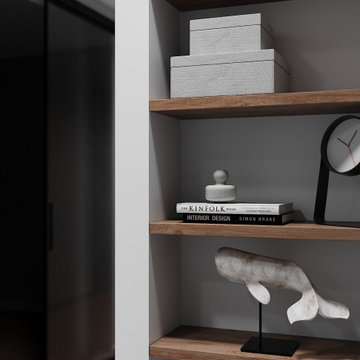
Mittelgroßer Moderner Flur mit grauer Wandfarbe, Laminat, braunem Boden, eingelassener Decke und Wandpaneelen in Sankt Petersburg
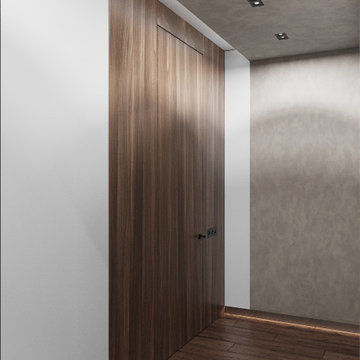
Mittelgroßer Moderner Flur mit grauer Wandfarbe, Laminat, braunem Boden, eingelassener Decke und Wandpaneelen in Sankt Petersburg
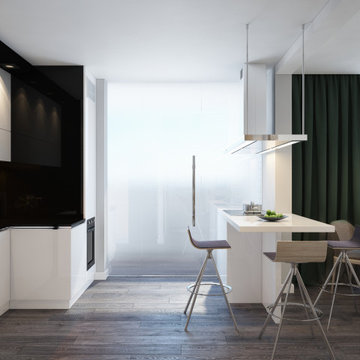
The design project of the studio is in white. The white version of the interior decoration allows to visually expanding the space. The dark wooden floor counterbalances the light space and favorably shades.
The layout of the room is conventionally divided into functional zones. The kitchen area is presented in a combination of white and black. It looks stylish and aesthetically pleasing. Monophonic facades, made to match the walls. The color of the kitchen working wall is a deep dark color, which looks especially impressive with backlighting. The bar counter makes a conditional division between the kitchen and the living room. The main focus of the center of the composition is a round table with metal legs. Fits organically into a restrained but elegant interior. Further, in the recreation area there is an indispensable attribute - a sofa. The green sofa complements the cool white tone and adds serenity to the setting. The fragile glass coffee table enhances the lightness atmosphere.
The installation of an electric fireplace is an interesting design solution. It will create an atmosphere of comfort and warm atmosphere. A niche with shelves made of drywall, serves as a decor and has a functional character. An accent wall with a photo dilutes the monochrome finish. Plants and textiles make the room cozy.
A textured white brick wall highlights the entrance hall. The necessary furniture consists of a hanger, shelves and mirrors. Lighting of the space is represented by built-in lamps, there is also lighting of functional areas.
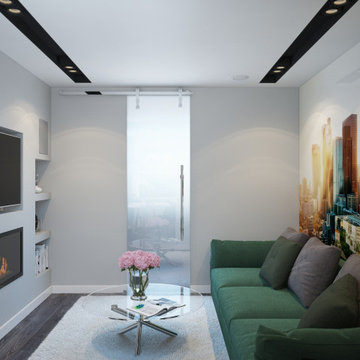
The design project of the studio is in white. The white version of the interior decoration allows to visually expanding the space. The dark wooden floor counterbalances the light space and favorably shades.
The layout of the room is conventionally divided into functional zones. The kitchen area is presented in a combination of white and black. It looks stylish and aesthetically pleasing. Monophonic facades, made to match the walls. The color of the kitchen working wall is a deep dark color, which looks especially impressive with backlighting. The bar counter makes a conditional division between the kitchen and the living room. The main focus of the center of the composition is a round table with metal legs. Fits organically into a restrained but elegant interior. Further, in the recreation area there is an indispensable attribute - a sofa. The green sofa complements the cool white tone and adds serenity to the setting. The fragile glass coffee table enhances the lightness atmosphere.
The installation of an electric fireplace is an interesting design solution. It will create an atmosphere of comfort and warm atmosphere. A niche with shelves made of drywall, serves as a decor and has a functional character. An accent wall with a photo dilutes the monochrome finish. Plants and textiles make the room cozy.
A textured white brick wall highlights the entrance hall. The necessary furniture consists of a hanger, shelves and mirrors. Lighting of the space is represented by built-in lamps, there is also lighting of functional areas.
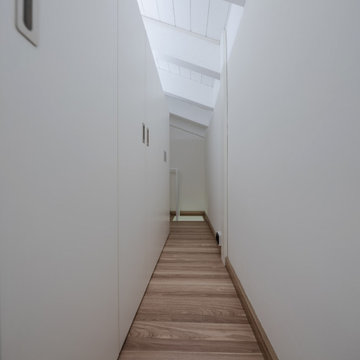
Armadiature nella parte alta del corridoio.
Foto di Simone Marulli
Kleiner Skandinavischer Flur mit weißer Wandfarbe, Laminat, braunem Boden und Holzdecke in Mailand
Kleiner Skandinavischer Flur mit weißer Wandfarbe, Laminat, braunem Boden und Holzdecke in Mailand
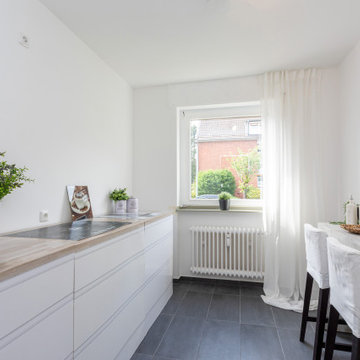
Kleine, süße Küche mit einer schönen Frühstücks Bar.
Kleiner Skandinavischer Flur mit weißer Wandfarbe, Laminat, grauem Boden und eingelassener Decke in Essen
Kleiner Skandinavischer Flur mit weißer Wandfarbe, Laminat, grauem Boden und eingelassener Decke in Essen
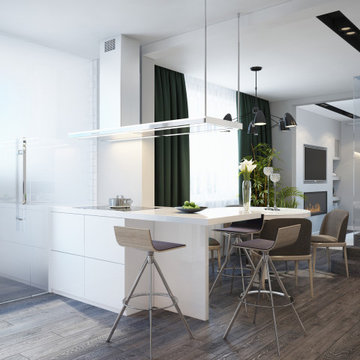
The design project of the studio is in white. The white version of the interior decoration allows to visually expanding the space. The dark wooden floor counterbalances the light space and favorably shades.
The layout of the room is conventionally divided into functional zones. The kitchen area is presented in a combination of white and black. It looks stylish and aesthetically pleasing. Monophonic facades, made to match the walls. The color of the kitchen working wall is a deep dark color, which looks especially impressive with backlighting. The bar counter makes a conditional division between the kitchen and the living room. The main focus of the center of the composition is a round table with metal legs. Fits organically into a restrained but elegant interior. Further, in the recreation area there is an indispensable attribute - a sofa. The green sofa complements the cool white tone and adds serenity to the setting. The fragile glass coffee table enhances the lightness atmosphere.
The installation of an electric fireplace is an interesting design solution. It will create an atmosphere of comfort and warm atmosphere. A niche with shelves made of drywall, serves as a decor and has a functional character. An accent wall with a photo dilutes the monochrome finish. Plants and textiles make the room cozy.
A textured white brick wall highlights the entrance hall. The necessary furniture consists of a hanger, shelves and mirrors. Lighting of the space is represented by built-in lamps, there is also lighting of functional areas.
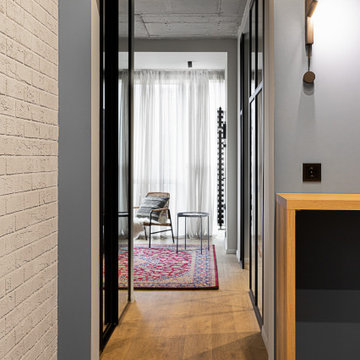
Interior of hallway between kitchen and living room
Kleiner Moderner Schmaler Flur mit weißer Wandfarbe, Laminat, beigem Boden und freigelegten Dachbalken in Moskau
Kleiner Moderner Schmaler Flur mit weißer Wandfarbe, Laminat, beigem Boden und freigelegten Dachbalken in Moskau
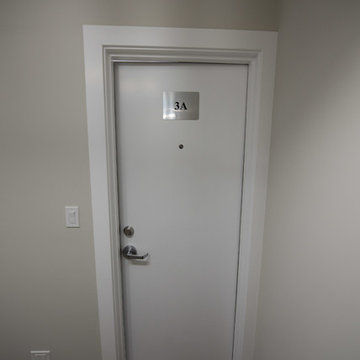
We also installed doors with white casing to divide the apartament bulding into seperate flats. In the hallway we changed the floor, added baseboards, painted walls, replaced light switches and electrical outlets.
Flur mit Laminat und Deckengestaltungen Ideen und Design
7