Flur mit Laminat und Deckengestaltungen Ideen und Design
Suche verfeinern:
Budget
Sortieren nach:Heute beliebt
81 – 100 von 152 Fotos
1 von 3
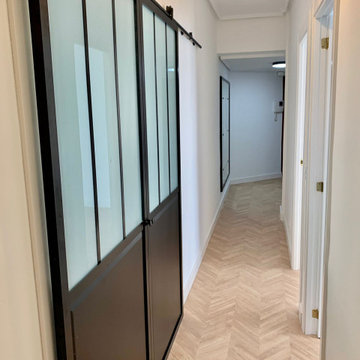
Parte del pasillo se recupera para el baño, antes desperdiciado. Así mismo se tiran falsos techos y se recuperan molduras originales, restaurándolas. Se pone una doble corredera sobre el salón, que dota a pieza de intimidad cuando se necesita pero de apertura para sensación de amplitud cuando están abiertas. apariencia con pintado y inclusión de molduras tipo industrial.
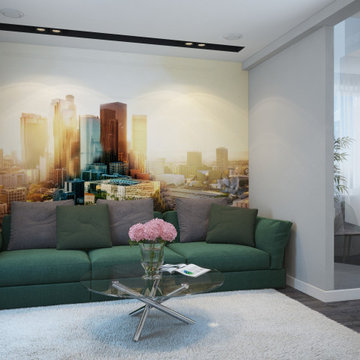
The design project of the studio is in white. The white version of the interior decoration allows to visually expanding the space. The dark wooden floor counterbalances the light space and favorably shades.
The layout of the room is conventionally divided into functional zones. The kitchen area is presented in a combination of white and black. It looks stylish and aesthetically pleasing. Monophonic facades, made to match the walls. The color of the kitchen working wall is a deep dark color, which looks especially impressive with backlighting. The bar counter makes a conditional division between the kitchen and the living room. The main focus of the center of the composition is a round table with metal legs. Fits organically into a restrained but elegant interior. Further, in the recreation area there is an indispensable attribute - a sofa. The green sofa complements the cool white tone and adds serenity to the setting. The fragile glass coffee table enhances the lightness atmosphere.
The installation of an electric fireplace is an interesting design solution. It will create an atmosphere of comfort and warm atmosphere. A niche with shelves made of drywall, serves as a decor and has a functional character. An accent wall with a photo dilutes the monochrome finish. Plants and textiles make the room cozy.
A textured white brick wall highlights the entrance hall. The necessary furniture consists of a hanger, shelves and mirrors. Lighting of the space is represented by built-in lamps, there is also lighting of functional areas.

The understated exterior of our client’s new self-build home barely hints at the property’s more contemporary interiors. In fact, it’s a house brimming with design and sustainable innovation, inside and out.
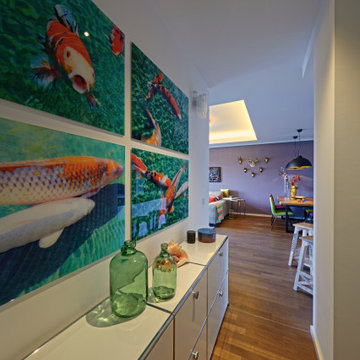
Gemäß dem aktuellen Trend des Flurdesigns, war es den Eigentümern wichtig, auch diese als Wohnraum zu verstehen und in einem einzigartigen Design erstrahlen zu lassen. Design-Klassiker wie das USM-Sideboard und Lampen aus italienischem Murano Glas leisten hier ganze Arbeit. Ein persönliches Detail liefern die von den Eigentümern selbst geschossenen Wandfotos, die auf Acrylleinwände gezogen wurden. So ergibt sich eine perfekte farbliche Symbiose zum Living Room.
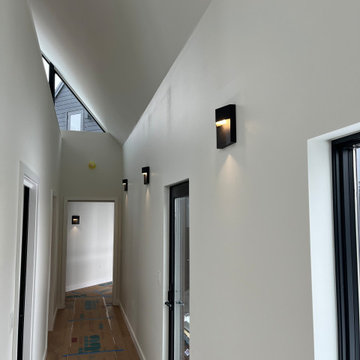
These integrated LED wall sconces were chosen to brighten their hallways. They are made out of die-cast aluminum that bring out a subtle elegance. It has a stunning optically-pleasing textured surface.
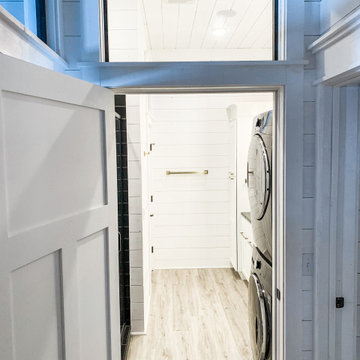
Mittelgroßer Country Flur mit weißer Wandfarbe, Laminat, braunem Boden, Holzdielendecke und Holzdielenwänden in Minneapolis
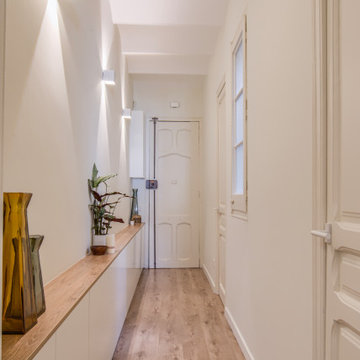
Albert y Marta nos contactan porque necesitan dar otro aire a este piso del Eixample de Barcelona.
Cambiar su estética, hacerlo más funcional y ganar almacenamiento son algunas de las premisas a seguir.
¡En esta reforma no se derriba ni una sola pared pero el cambio nos encanta!
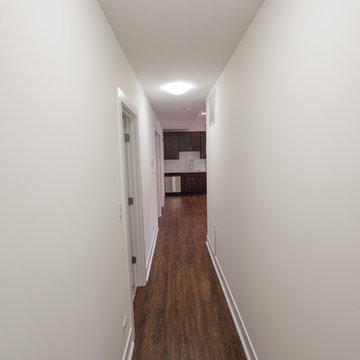
We made this narrow corridor usable, replaced the floor with laminate and decorated the wall with baseboard also installed new lights and painted the ceiling and walls. What's more we have installed a new interior door in the hallway leading to the bedroom.
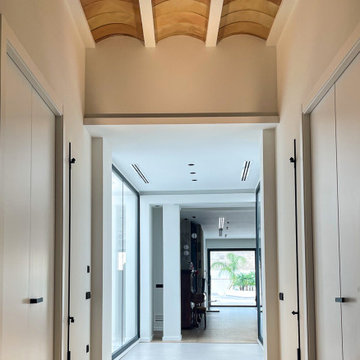
Recibidor y pasillo de un chalet de pueblo del que hemos realizado todo el diseño y construcción.
Großer Moderner Flur mit weißer Wandfarbe, Laminat, braunem Boden und gewölbter Decke in Valencia
Großer Moderner Flur mit weißer Wandfarbe, Laminat, braunem Boden und gewölbter Decke in Valencia
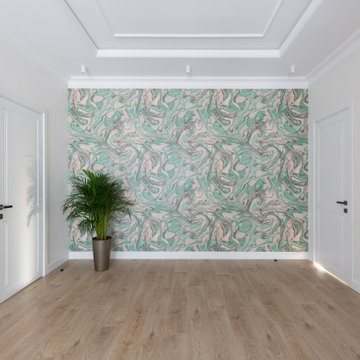
Холл на втором этаже
Großer Klassischer Flur mit grüner Wandfarbe, Laminat, beigem Boden, eingelassener Decke und Tapetenwänden in Sonstige
Großer Klassischer Flur mit grüner Wandfarbe, Laminat, beigem Boden, eingelassener Decke und Tapetenwänden in Sonstige
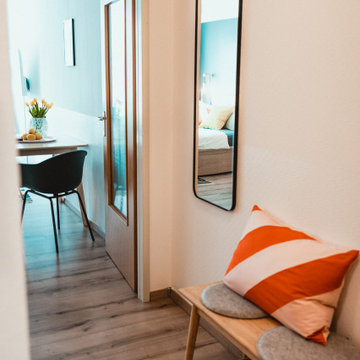
Urlaub machen wie zu Hause - oder doch mal ganz anders? Dieses Airbnb Appartement war mehr als in die Jahre gekommen und wir haben uns der Herausforderung angenommen, es in einen absoluten Wohlfühlort zu verwandeln. Einen Raumteiler für mehr Privatsphäre, neue Küchenmöbel für den urbanen City-Look und nette Aufmerksamkeiten für die Gäste, haben diese langweilige Appartement in eine absolute Lieblingsunterkunft in Top-Lage verwandelt. Und das es nun immer ausgebucht ist, spricht für sich oder?
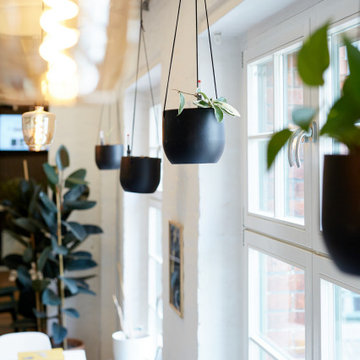
Geräumiger Industrial Flur mit weißer Wandfarbe, Laminat, braunem Boden, freigelegten Dachbalken und Ziegelwänden in Berlin
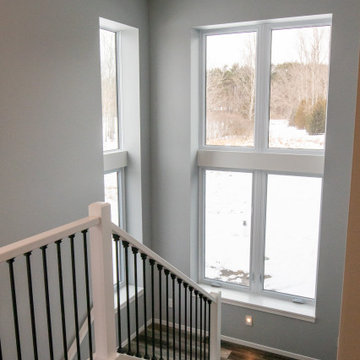
Landing
Mittelgroßer Moderner Flur mit grauer Wandfarbe, Laminat, braunem Boden und gewölbter Decke in Grand Rapids
Mittelgroßer Moderner Flur mit grauer Wandfarbe, Laminat, braunem Boden und gewölbter Decke in Grand Rapids
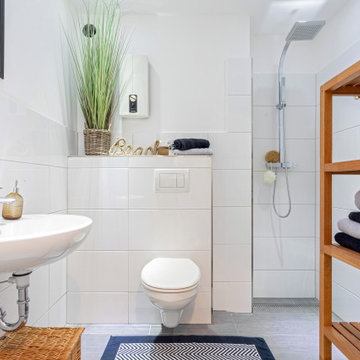
Kleines und feines Bad mit bodentiefer Dusche
Kleiner Nordischer Flur mit weißer Wandfarbe, Laminat, grauem Boden und eingelassener Decke in Essen
Kleiner Nordischer Flur mit weißer Wandfarbe, Laminat, grauem Boden und eingelassener Decke in Essen
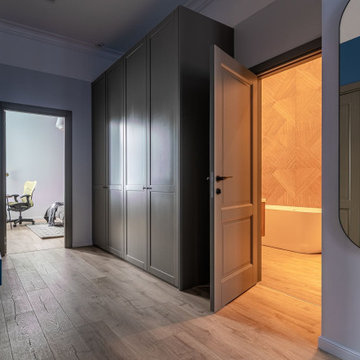
Главной особенностью этого проекта был синий цвет стен.
Mittelgroßer Skandinavischer Flur mit blauer Wandfarbe, Laminat, braunem Boden, eingelassener Decke und Tapetenwänden in Sankt Petersburg
Mittelgroßer Skandinavischer Flur mit blauer Wandfarbe, Laminat, braunem Boden, eingelassener Decke und Tapetenwänden in Sankt Petersburg
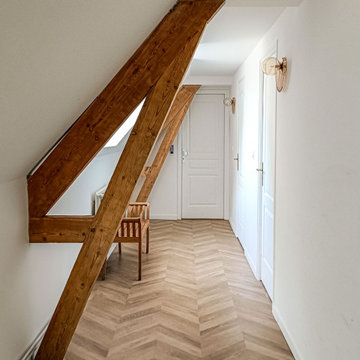
Coup de propre dans le couloir avec sablage de la charpente, pose d'un parquet stratifié et murs blancs
Landhaus Flur mit weißer Wandfarbe, Laminat und freigelegten Dachbalken in Sonstige
Landhaus Flur mit weißer Wandfarbe, Laminat und freigelegten Dachbalken in Sonstige
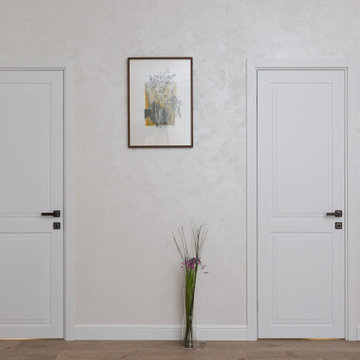
Холл первого этажа
Großer Klassischer Flur mit beiger Wandfarbe, Laminat, beigem Boden und eingelassener Decke in Sonstige
Großer Klassischer Flur mit beiger Wandfarbe, Laminat, beigem Boden und eingelassener Decke in Sonstige
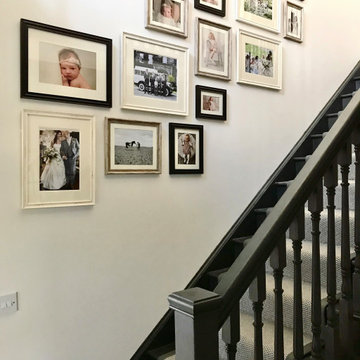
Hallway design using existing pine staircase which was painted Farraw and Ball ‘Off Black’ and covered with a leather trimmed steel grey runner. The walls are painted Farrow and Ball ‘Strong white’ and a faux fireplace was installed, the fire surround was painted ‘ Cornforth white’ and tiled with an off white brick tile in a herringbone pattern. The lights chosen are off white fisherman’s lights. The wall leading up the stairs features a gallery wall.
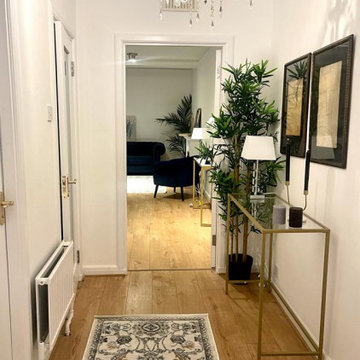
Maximize your living space with NWL Builders' custom-built hallway desks. Designed to blend seamlessly with your home's aesthetic, these desks make use of every square inch while providing a functional, stylish workspace. Crafted with meticulous attention to detail, NWL Builders use superior materials to ensure durability and longevity. From design to installation, their team delivers excellence, turning your hallway into a practical, yet elegant area. Experience a new level of home improvement with NWL Builders. #HomeImprovement #CustomFurniture #NWLBuilders
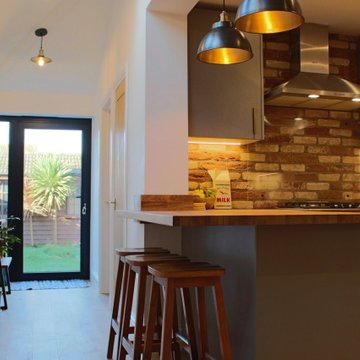
Kleiner Uriger Flur mit weißer Wandfarbe, Laminat, braunem Boden, freigelegten Dachbalken und Tapetenwänden in Hertfordshire
Flur mit Laminat und Deckengestaltungen Ideen und Design
5