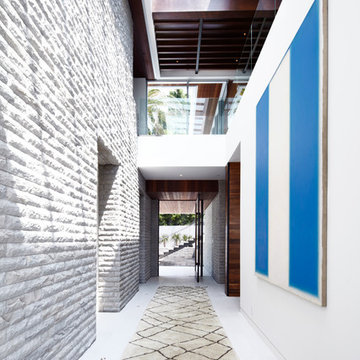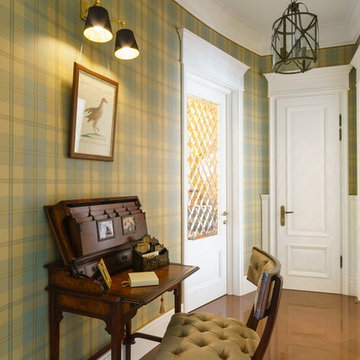Flur mit Marmorboden und Keramikboden Ideen und Design
Suche verfeinern:
Budget
Sortieren nach:Heute beliebt
141 – 160 von 5.898 Fotos
1 von 3
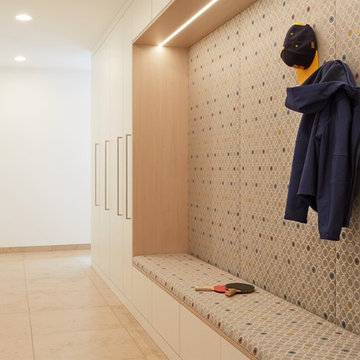
Mittelgroßer Moderner Flur mit weißer Wandfarbe, Keramikboden und beigem Boden in Stuttgart
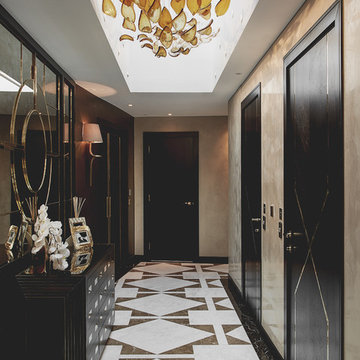
Lighting Design & Supply
Großer Moderner Flur mit Marmorboden, buntem Boden und beiger Wandfarbe in London
Großer Moderner Flur mit Marmorboden, buntem Boden und beiger Wandfarbe in London
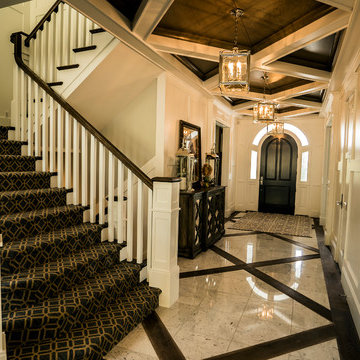
Mittelgroßer Maritimer Flur mit weißer Wandfarbe und Marmorboden in Salt Lake City

On April 22, 2013, MainStreet Design Build began a 6-month construction project that ended November 1, 2013 with a beautiful 655 square foot addition off the rear of this client's home. The addition included this gorgeous custom kitchen, a large mudroom with a locker for everyone in the house, a brand new laundry room and 3rd car garage. As part of the renovation, a 2nd floor closet was also converted into a full bathroom, attached to a child’s bedroom; the formal living room and dining room were opened up to one another with custom columns that coordinated with existing columns in the family room and kitchen; and the front entry stairwell received a complete re-design.
KateBenjamin Photography
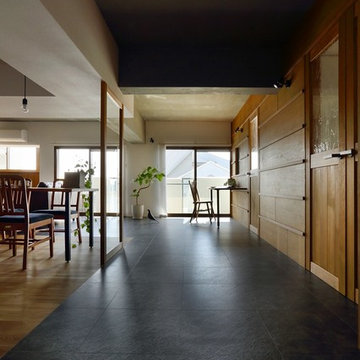
Mittelgroßer Mid-Century Flur mit weißer Wandfarbe, Keramikboden und grauem Boden in Kyoto
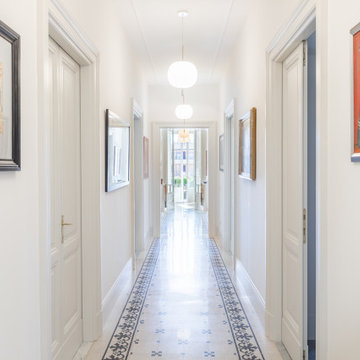
Foto Stefano Corso
Mittelgroßer Mediterraner Flur mit weißer Wandfarbe, Marmorboden und beigem Boden in Rom
Mittelgroßer Mediterraner Flur mit weißer Wandfarbe, Marmorboden und beigem Boden in Rom
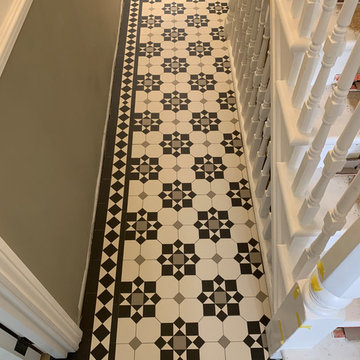
London Mosaic | Victorian Tile Designs | Hallway |
Mittelgroßer Klassischer Flur mit Keramikboden und weißem Boden in London
Mittelgroßer Klassischer Flur mit Keramikboden und weißem Boden in London
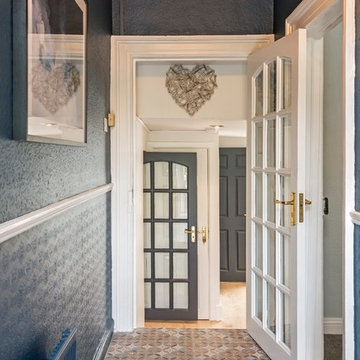
Tomasz Juszczak
Tile Style Dublin
MRCB Paints
Mittelgroßer Klassischer Flur mit blauer Wandfarbe, Keramikboden und buntem Boden in Dublin
Mittelgroßer Klassischer Flur mit blauer Wandfarbe, Keramikboden und buntem Boden in Dublin
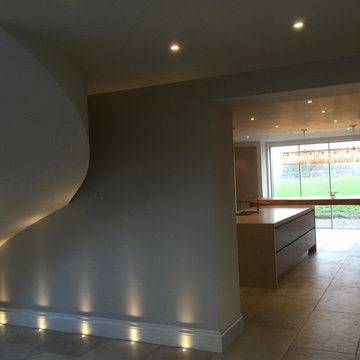
Working with & alongside the Award Winning Janey Butler Interiors, on this fabulous Country House Renovation. The 10,000 sq ft House, in a beautiful elevated position in glorious open countryside, was very dated, cold and drafty. A major Renovation programme was undertaken as well as achieving Planning Permission to extend the property, demolish and move the garage, create a new sweeping driveway and to create a stunning Skyframe Swimming Pool Extension on the garden side of the House. This first phase of this fabulous project was to fully renovate the existing property as well as the two large Extensions creating a new stunning Entrance Hall and back door entrance. The stunning Vaulted Entrance Hall area with arched Millenium Windows and Doors and an elegant Helical Staircase with solid Walnut Handrail and treads. Gorgeous large format Porcelain Tiles which followed through into the open plan look & feel of the new homes interior. John Cullen floor lighting and metal Lutron face plates and switches. Gorgeous Farrow and Ball colour scheme throughout the whole house. This beautiful elegant Entrance Hall is now ready for a stunning Lighting sculpture to take centre stage in the Entrance Hallway as well as elegant furniture. More progress images to come of this wonderful homes transformation coming soon. Images by Andy Marshall
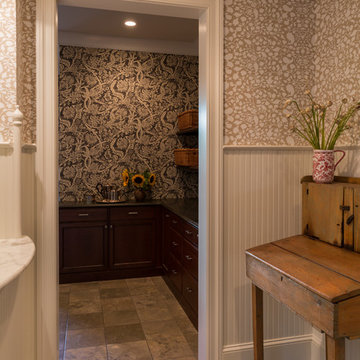
Back entry leading into the kitchen pantry. I wanted to add bead board and mix up the wallpaper which is to be expected in a typical Victorian Shingle Style House such as my client's home.
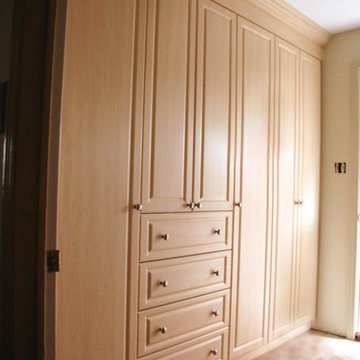
Mittelgroßer Klassischer Flur mit beiger Wandfarbe und Keramikboden in Toronto
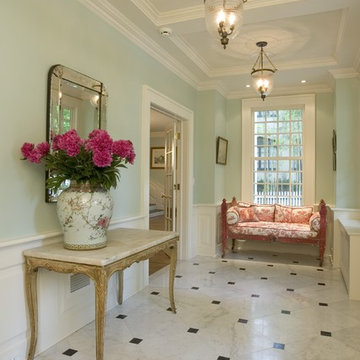
Entry hall, with new marble tile floor
Klassischer Flur mit blauer Wandfarbe, Marmorboden und buntem Boden in New York
Klassischer Flur mit blauer Wandfarbe, Marmorboden und buntem Boden in New York
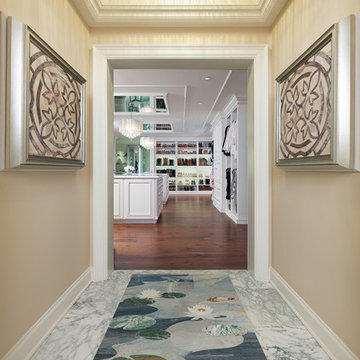
Craig Thompson Photography
Kleiner Moderner Flur mit beiger Wandfarbe, Marmorboden und buntem Boden in Sonstige
Kleiner Moderner Flur mit beiger Wandfarbe, Marmorboden und buntem Boden in Sonstige
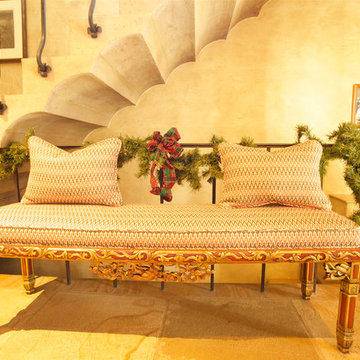
Mittelgroßer Klassischer Flur mit beiger Wandfarbe und Keramikboden in Philadelphia

The brief for this project involved a full house renovation, and extension to reconfigure the ground floor layout. To maximise the untapped potential and make the most out of the existing space for a busy family home.
When we spoke with the homeowner about their project, it was clear that for them, this wasn’t just about a renovation or extension. It was about creating a home that really worked for them and their lifestyle. We built in plenty of storage, a large dining area so they could entertain family and friends easily. And instead of treating each space as a box with no connections between them, we designed a space to create a seamless flow throughout.
A complete refurbishment and interior design project, for this bold and brave colourful client. The kitchen was designed and all finishes were specified to create a warm modern take on a classic kitchen. Layered lighting was used in all the rooms to create a moody atmosphere. We designed fitted seating in the dining area and bespoke joinery to complete the look. We created a light filled dining space extension full of personality, with black glazing to connect to the garden and outdoor living.
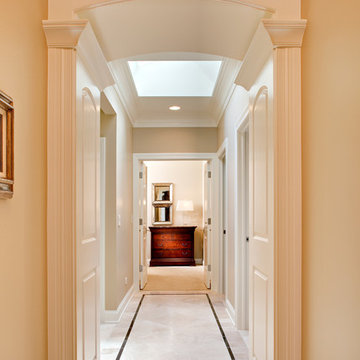
Bright Hallway with Detailed Tile Work
Großer Klassischer Flur mit beiger Wandfarbe und Keramikboden in Chicago
Großer Klassischer Flur mit beiger Wandfarbe und Keramikboden in Chicago
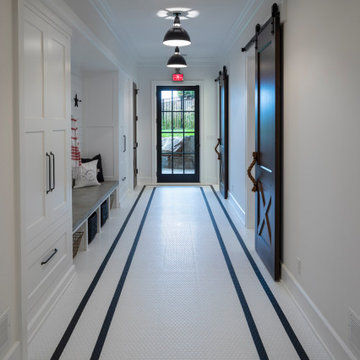
Martha O'Hara Interiors, Interior Design & Photo Styling | L Cramer Builders, Builder | Troy Thies, Photography | Murphy & Co Design, Architect |
Please Note: All “related,” “similar,” and “sponsored” products tagged or listed by Houzz are not actual products pictured. They have not been approved by Martha O’Hara Interiors nor any of the professionals credited. For information about our work, please contact design@oharainteriors.com.
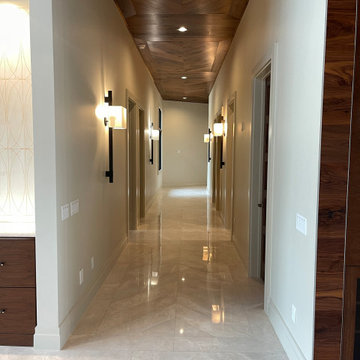
Hallway
Hall
Ceiling matches floor pattern
Chevron
Marble Floors
Walnut ceiling
Restoration Hardware lights
Moderner Flur mit weißer Wandfarbe, Marmorboden, weißem Boden und Holzdecke in Orlando
Moderner Flur mit weißer Wandfarbe, Marmorboden, weißem Boden und Holzdecke in Orlando
Flur mit Marmorboden und Keramikboden Ideen und Design
8
