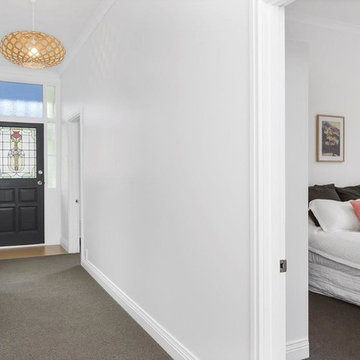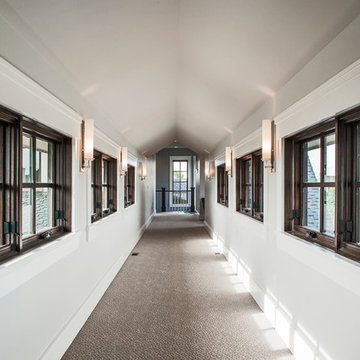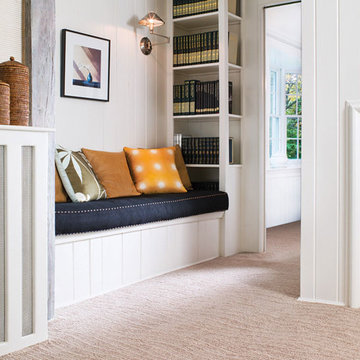Flur mit weißer Wandfarbe und Teppichboden Ideen und Design
Suche verfeinern:
Budget
Sortieren nach:Heute beliebt
141 – 160 von 1.306 Fotos
1 von 3
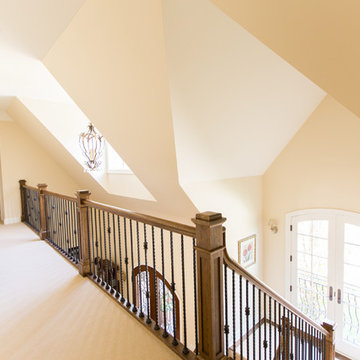
Upper Foyer overlooks the Millmade Stair with Juliet balcony and Entry Foyer.
Photo by Katie Basil Photography
Mittelgroßer Klassischer Flur mit weißer Wandfarbe und Teppichboden in Chicago
Mittelgroßer Klassischer Flur mit weißer Wandfarbe und Teppichboden in Chicago
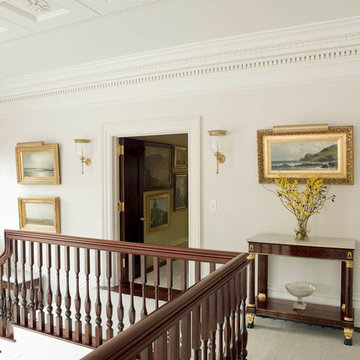
Upper Entry/Stair Hall
Großer Klassischer Flur mit weißer Wandfarbe und Teppichboden in New York
Großer Klassischer Flur mit weißer Wandfarbe und Teppichboden in New York
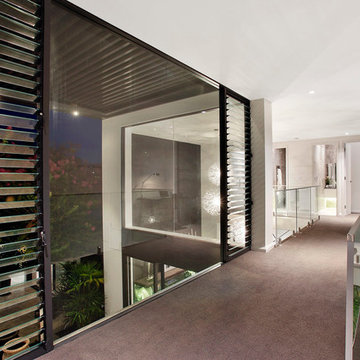
Modern Contemporary Interior Design by Sourcery Design including Finishes, Fixtures, Furniture and Custom Designed Individual Pieces
Großer Moderner Flur mit weißer Wandfarbe und Teppichboden in Sydney
Großer Moderner Flur mit weißer Wandfarbe und Teppichboden in Sydney
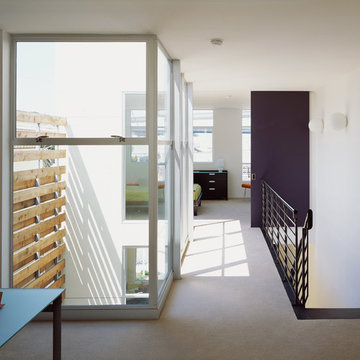
Sharon Risedorph Phorography
Moderner Flur mit weißer Wandfarbe und Teppichboden in San Francisco
Moderner Flur mit weißer Wandfarbe und Teppichboden in San Francisco
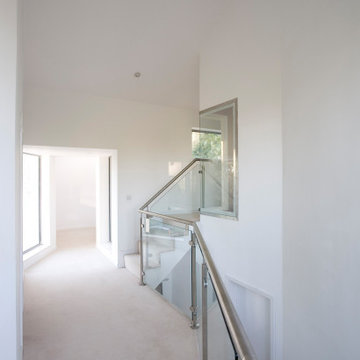
With spectacular views of the Malvern Hills, the RRA scheme design maximises scenery to best effect, the design embraces corner glazing and dramatic picture window details to frame the stunning views.
All openings puncture a soft white rendered facade, as an essay in solid and void. The plan layout places internal circulation and vertical movement at the centre of the house, so that comings and goings of daily life, and internal communication, is homely and practical allowing the entire house to be revealed from its centre outwards.
The build incorporates contemporary technologies hidden away behind clean lines, maintaining a pure and serene look. The ice white render ensures a crispy edged look, which runs throughout the entire building, so the house has an inside / outside experience that has a timeless quality, just like the Malvern Hills framed within view.
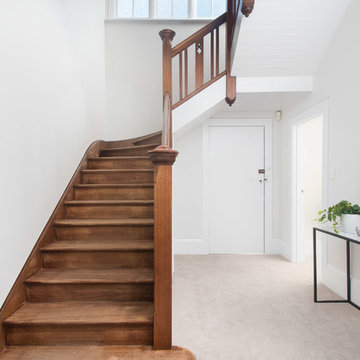
Großer Eklektischer Flur mit weißer Wandfarbe, Teppichboden und beigem Boden in Sonstige
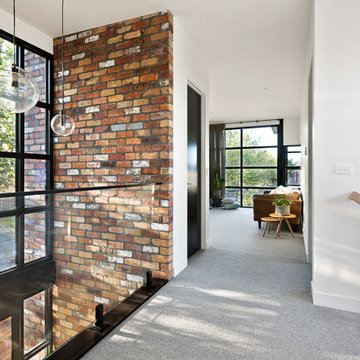
We wanted the upstairs walkway between the retreat and the bedroom to have a connection to the down stairs as well as giving us a two storey void to the new main entrance to the house from the side street.
Westgarth Homes 0433 145 611
https://www.instagram.com/steel.reveals/
Photography info@aspect11.com.au | 0432 254 203
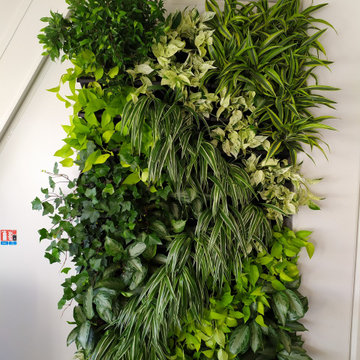
Salon,lieu de passage,couloir même vos maison et appartement verdoyant nos mur végétaux intérieur moderne sont conçus avec soins pour embellir vos journée. Nous n'avons pas de limite avec nos styles de conception facile d’entretien voir ses végétaux fleurir est dès plus agréable.
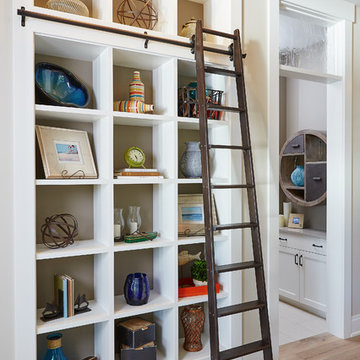
Designed with an open floor plan and layered outdoor spaces, the Onaway is a perfect cottage for narrow lakefront lots. The exterior features elements from both the Shingle and Craftsman architectural movements, creating a warm cottage feel. An open main level skillfully disguises this narrow home by using furniture arrangements and low built-ins to define each spaces’ perimeter. Every room has a view to each other as well as a view of the lake. The cottage feel of this home’s exterior is carried inside with a neutral, crisp white, and blue nautical themed palette. The kitchen features natural wood cabinetry and a long island capped by a pub height table with chairs. Above the garage, and separate from the main house, is a series of spaces for plenty of guests to spend the night. The symmetrical bunk room features custom staircases to the top bunks with drawers built in. The best views of the lakefront are found on the master bedrooms private deck, to the rear of the main house. The open floor plan continues downstairs with two large gathering spaces opening up to an outdoor covered patio complete with custom grill pit.
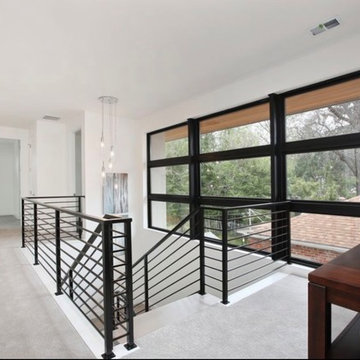
Exciting looks for a refined hallway interior. Unique decor, plush seating arrangements, and elegant wall decor. Make sure no corner is left untouched and add a luxe look to your hallway interiors!
Project designed by Denver, Colorado interior designer Margarita Bravo. She serves Denver as well as surrounding areas such as Cherry Hills Village, Englewood, Greenwood Village, and Bow Mar.
For more about MARGARITA BRAVO, click here: https://www.margaritabravo.com/
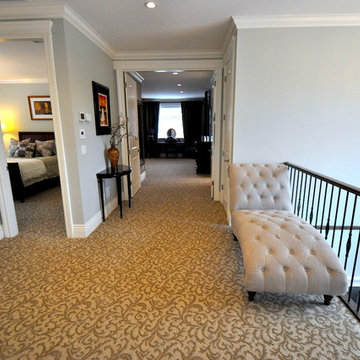
This custom design-built gated stone-exterior European mansion is nearly 10,000 square feet of indoor and outdoor luxury living. Featuring a 19” foyer with spectacular Swarovski crystal chandelier, 7 bedrooms (all ensuite), 8 1/2 bathrooms, high-end designer’s main floor, and wok/fry kitchen with mother of pearl mosaic backsplash, Subzero/Wolf appliances, open-concept design including a huge formal dining room and home office. Radiant heating throughout the house with central air conditioning and HRV systems.
The master suite consists of the master bedroom with individual balcony, Hollywood style walk-in closet, ensuite with 2-person jetted tub, and steam shower unit with rain head and double-sided body jets.
Also includes a fully finished basement suite with separate entrance, 2 bedrooms, 2 bathrooms, kitchen, and living room.
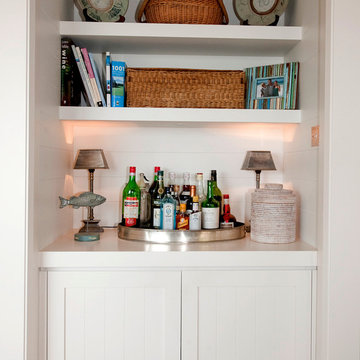
Tim Mooney Photography
Großer Maritimer Flur mit weißer Wandfarbe und Teppichboden in Sydney
Großer Maritimer Flur mit weißer Wandfarbe und Teppichboden in Sydney
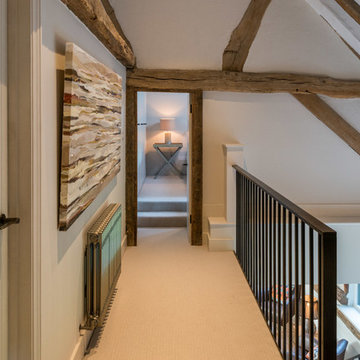
Conversion and renovation of a Grade II listed barn into a bright contemporary home
Großer Country Flur mit weißer Wandfarbe, Teppichboden und beigem Boden in Buckinghamshire
Großer Country Flur mit weißer Wandfarbe, Teppichboden und beigem Boden in Buckinghamshire
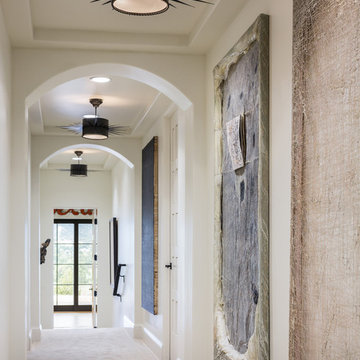
Rustic Modern Hallway with Large Artwork, Photo by David Lauer
Großer Rustikaler Flur mit weißer Wandfarbe, Teppichboden und beigem Boden in Denver
Großer Rustikaler Flur mit weißer Wandfarbe, Teppichboden und beigem Boden in Denver
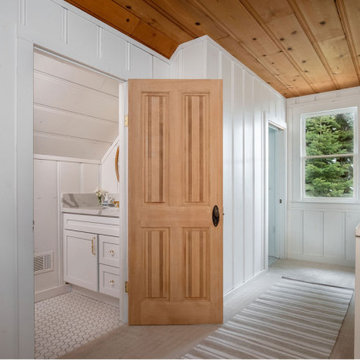
Lakefront Lake Tahoe cabin hallway. Sandblasted wood doors with original brass doorknobs. Painted wood paneling white on walls and left the wood stained ceilings. Painted the stair railings white. New carpet.
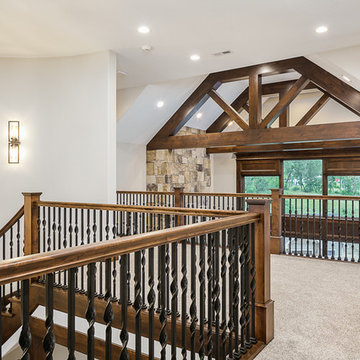
Großer Uriger Flur mit weißer Wandfarbe, Teppichboden und grauem Boden in Omaha
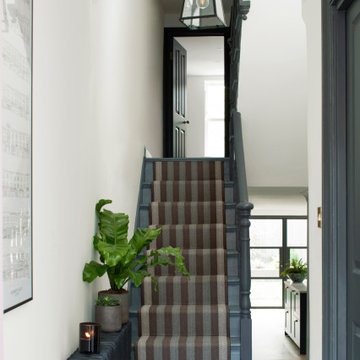
Eldon Grey flatweave stair runner in 100% wool. A bold, repeating herringbone stripe stair runner in shades of grey with an elegant border. The narrow widths can be joined by hand to create distinctive bespoke rugs and wall to wall flooring. The nature of the flatweave gives the designs added texture and the suppleness means they can be fitted on to almost all staircases - straight or winding.
The flatweave runners are woven and hand-finished in the UK using traditional techniques.
Flur mit weißer Wandfarbe und Teppichboden Ideen und Design
8
