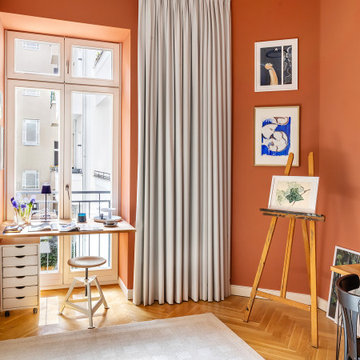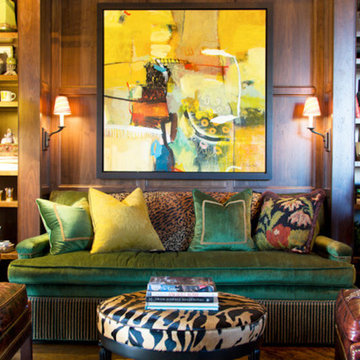Holzfarbene Eklektische Wohnideen

Unique kitchen layout with cabinetry in two different finishes. Cabinetry is Darby Maple by Kemper and finished in "Palomino" and "Heirloom Oasis". This kitchen features a large L-shpaed island with integrated bench seat.

Large room for the kids with climbing wall, super slide, TV, chalk boards, rocking horse, etc. Great room for the kids to play in!
Großes, Neutrales Eklektisches Kinderzimmer mit Spielecke, bunten Wänden, Teppichboden und beigem Boden in Sonstige
Großes, Neutrales Eklektisches Kinderzimmer mit Spielecke, bunten Wänden, Teppichboden und beigem Boden in Sonstige
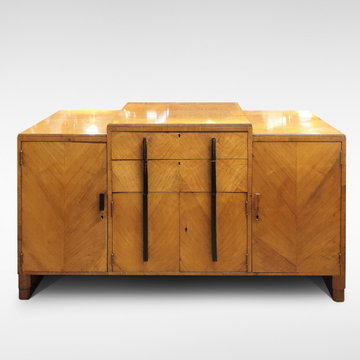
Original Art Deco Sideboard in the manner of Heals.
Eklektisches Wohnzimmer in Kent
Eklektisches Wohnzimmer in Kent

Mittelgroße, Unbedeckte Stilmix Terrasse neben dem Haus, im Erdgeschoss mit Feuerstelle und Stahlgeländer in Los Angeles
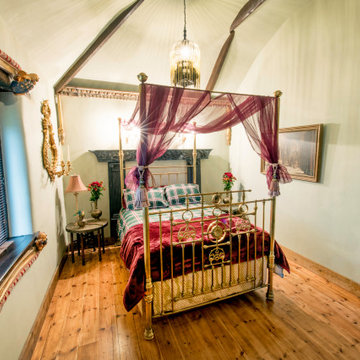
This is the master bedroom. It has a four poster brass bed with the birdcage light chandeliers designed by Scott Hendrie. The shadows create a sultry ambience

Aménagement et décoration d'un espace salon.
Geräumiges, Offenes, Repräsentatives Eklektisches Wohnzimmer mit braunem Holzboden und bunten Wänden in Nantes
Geräumiges, Offenes, Repräsentatives Eklektisches Wohnzimmer mit braunem Holzboden und bunten Wänden in Nantes

Große Stilmix Küche in L-Form mit flächenbündigen Schrankfronten, blauen Schränken, Küchengeräten aus Edelstahl, dunklem Holzboden, Kücheninsel, braunem Boden, weißer Arbeitsplatte, Küchenrückwand in Grau und Rückwand aus Zementfliesen in Albuquerque

Kopal Jaitly
Mittelgroßes, Abgetrenntes Stilmix Wohnzimmer mit blauer Wandfarbe, Kamin, freistehendem TV, braunem Boden und braunem Holzboden in London
Mittelgroßes, Abgetrenntes Stilmix Wohnzimmer mit blauer Wandfarbe, Kamin, freistehendem TV, braunem Boden und braunem Holzboden in London

Kleines Eklektisches Duschbad mit Wandtoilette mit Spülkasten, Metrofliesen, bunten Wänden, Aufsatzwaschbecken, schwarzem Boden, offener Dusche, hellen Holzschränken, Duschnische, weißen Fliesen und Schrankfronten im Shaker-Stil in Kent

photos: Kyle Born
Fernseherloses Eklektisches Wohnzimmer mit hellem Holzboden, Kamin und bunten Wänden in New York
Fernseherloses Eklektisches Wohnzimmer mit hellem Holzboden, Kamin und bunten Wänden in New York

This is the Catio designed for my clients 5 adopted kitties with issues. She came to me to install a vestibule between her garage and the family room which were not connected. I designed that area and when she also wanted to take the room she was currently using as the littler box room into a library I came up with using the extra space next to the new vestibule for the cats. The living room contains a custom tree with 5 cat beds, a chair for people to sit in and the sofa tunnel I designed for them to crawl through and hide in. I designed steps that they can use to climb up to the wooden bridge so they can look at the birds eye to eye out in the garden. My client is an artist and painted portraits of the cats that are on the walls. We installed a door with a frosted window and a hole cut in the bottom which leads into another room which is strictly the litter room. we have lots of storage and two Litter Robots that are enough to take care of all their needs. I installed a functional transom window that she can keep open for fresh air. We also installed a mini split air conditioner if they are in there when it is hot. They all seem to love it! They live in the rest of the house and this room is only used if the client is entertaining so she doesn't have to worry about them getting out. It is attached to the family room which is shown here in the foreground, so they can keep an eye on us while we keep an eye on them.

We redesigned the front hall to give the space a big "Wow" when you walked in. This paper was the jumping off point for the whole palette of the kitchen, powder room and adjoining living room. It sets the tone that this house is fun, stylish and full of custom touches that reflect the homeowners love of colour and fashion. We added the wainscotting which continues into the kitchen/powder room to give the space more architectural interest and to soften the bold wall paper. We kept the antique table, which is a heirloom, but modernized it with contemporary lighting.

Photo: Patrick O'Malley
Mittelgroßes, Fernseherloses, Abgetrenntes Eklektisches Wohnzimmer mit blauer Wandfarbe, braunem Holzboden, Kamin und Kaminumrandung aus Stein in Boston
Mittelgroßes, Fernseherloses, Abgetrenntes Eklektisches Wohnzimmer mit blauer Wandfarbe, braunem Holzboden, Kamin und Kaminumrandung aus Stein in Boston
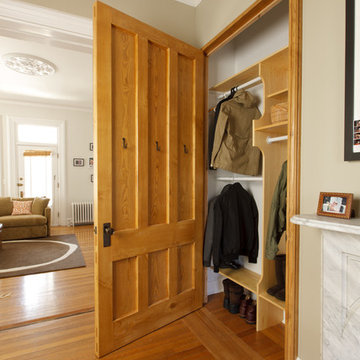
Alexander nesbitt photography
EIngebautes, Neutrales Stilmix Ankleidezimmer mit braunem Holzboden in Providence
EIngebautes, Neutrales Stilmix Ankleidezimmer mit braunem Holzboden in Providence
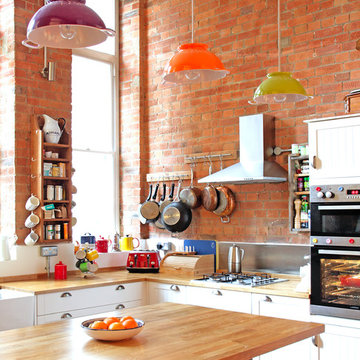
Three colourful custom-made colander lights add a splash of colour to this open-plan kitchen in a converted Victorian school house. The kitchen island is custom-made out of a vintage oak chest.
Photography by Fisher Hart

The wood slab kitchen bar counter acts as an artifact within this minimalistic kitchen.
Eklektische Küche in U-Form mit Doppelwaschbecken, flächenbündigen Schrankfronten, weißen Schränken, Arbeitsplatte aus Holz und weißer Arbeitsplatte in San Francisco
Eklektische Küche in U-Form mit Doppelwaschbecken, flächenbündigen Schrankfronten, weißen Schränken, Arbeitsplatte aus Holz und weißer Arbeitsplatte in San Francisco

Todd Pierson
Stilmix Küche in L-Form mit Unterbauwaschbecken, Schrankfronten mit vertiefter Füllung, weißen Schränken, Küchenrückwand in Weiß, Küchengeräten aus Edelstahl und Tapete in Chicago
Stilmix Küche in L-Form mit Unterbauwaschbecken, Schrankfronten mit vertiefter Füllung, weißen Schränken, Küchenrückwand in Weiß, Küchengeräten aus Edelstahl und Tapete in Chicago
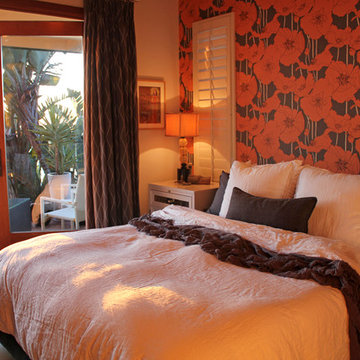
Shelley Gardea Photography © 2012 Houzz
Eklektisches Schlafzimmer mit oranger Wandfarbe in San Diego
Eklektisches Schlafzimmer mit oranger Wandfarbe in San Diego
Holzfarbene Eklektische Wohnideen
1



















