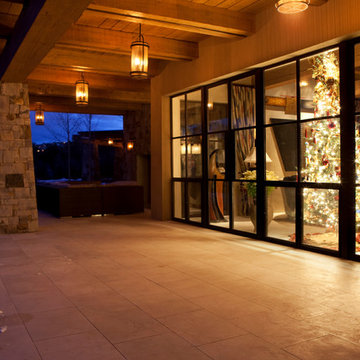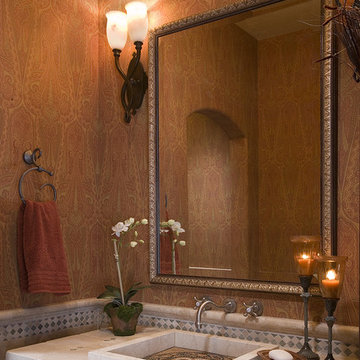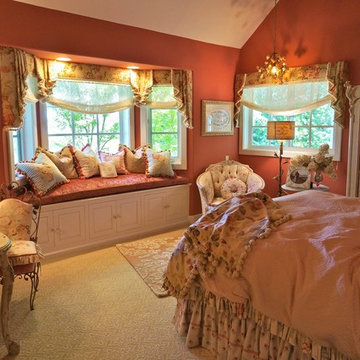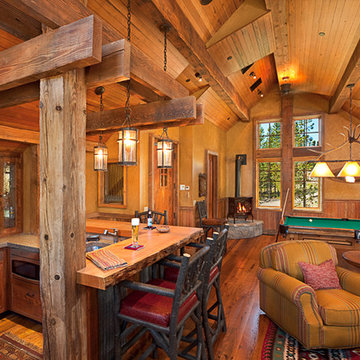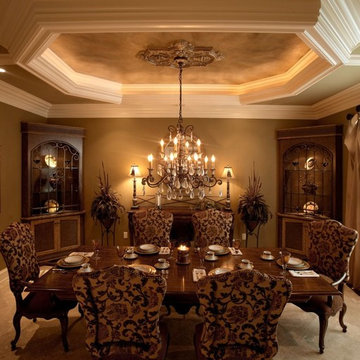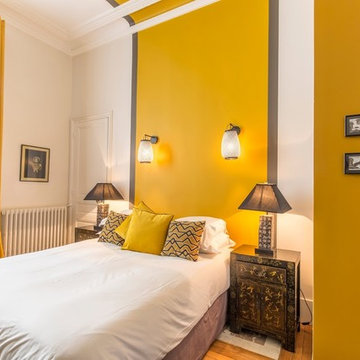Holzfarbene Eklektische Wohnideen
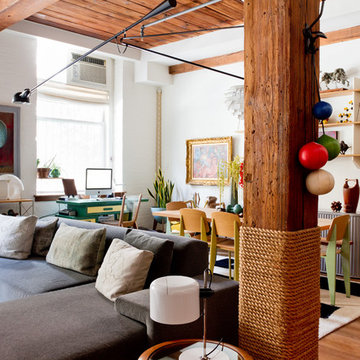
Photo: Rikki Snyder © 2013 Houzz
Offenes Eklektisches Wohnzimmer mit weißer Wandfarbe in New York
Offenes Eklektisches Wohnzimmer mit weißer Wandfarbe in New York
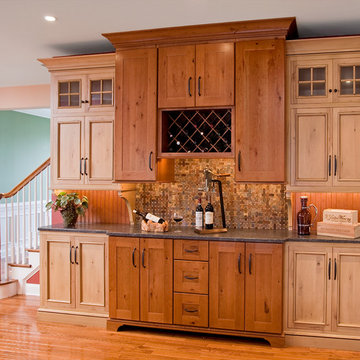
A dynamic and multifaceted entertaining area, this kitchen is the center for family gatherings and its open floor plan is conducive to entertaining. The kitchen was designed to accomodate two cooks, and the small island is the perfect place for food preparation while family and guests interact with the host. The informal dining area was enlarged to create a functional eating area, and the space now incorporates a sliding French door that provides easy access to the new rear deck. Skylights that change color on demand to diminish strong, unwanted sunlight were also incorporated in the revamped dining area. A peninsula area located off of the main kitchen and dining room creates a great space for additional entertaining and storage.
Character cherry cabinetry, tiger wood hardwood flooring, and dry stack running bond slate backsplash make bold statements within the space. The island top is a 3" thick Brazilian cherry end grain top, and the brushed black ash granite countertops elsewhere in the kitchen create a beautiful contrast against the cabinetry. A buffet area was incorporated into the adjoining family room to create a flow from space to space and to provide additional storage and a dry bar. Here the character cherry was maintained in the center part of the cabinetry and is flanked by a knotty maple to add more visual interest. The center backsplash is an onyx slate set in a basketweave pattern which is juxtaposed by cherry bead board on either side.
The use of a variety of natural materials lends itself to the rustic style, while the cabinetry style, decorative light fixtures, and open layout provide the space with a contemporary twist. Here bold statements blend with subtle details to create a warm, welcoming, and eclectic space.
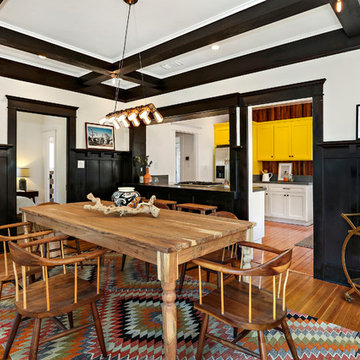
Geschlossenes Stilmix Esszimmer mit weißer Wandfarbe, braunem Holzboden und braunem Boden in Los Angeles

This dramatic contemporary residence features extraordinary design with magnificent views of Angel Island, the Golden Gate Bridge, and the ever changing San Francisco Bay. The amazing great room has soaring 36 foot ceilings, a Carnelian granite cascading waterfall flanked by stairways on each side, and an unique patterned sky roof of redwood and cedar. The 57 foyer windows and glass double doors are specifically designed to frame the world class views. Designed by world-renowned architect Angela Danadjieva as her personal residence, this unique architectural masterpiece features intricate woodwork and innovative environmental construction standards offering an ecological sanctuary with the natural granite flooring and planters and a 10 ft. indoor waterfall. The fluctuating light filtering through the sculptured redwood ceilings creates a reflective and varying ambiance. Other features include a reinforced concrete structure, multi-layered slate roof, a natural garden with granite and stone patio leading to a lawn overlooking the San Francisco Bay. Completing the home is a spacious master suite with a granite bath, an office / second bedroom featuring a granite bath, a third guest bedroom suite and a den / 4th bedroom with bath. Other features include an electronic controlled gate with a stone driveway to the two car garage and a dumb waiter from the garage to the granite kitchen.

The dining room is framed by a metallic silver ceiling and molding alongside red and orange striped draperies paired with woven wood blinds. A contemporary nude painting hangs above a pair of vintage ivory lamps atop a vintage orange buffet.
Black rattan chairs with red leather seats surround a transitional stained trestle table, and the teal walls set off the room’s dark walnut wood floors and aqua blue hemp and wool rug.

Fiona Arnott Walker
Mittelgroßes Stilmix Arbeitszimmer mit blauer Wandfarbe, braunem Boden, Arbeitsplatz, dunklem Holzboden, Kamin und freistehendem Schreibtisch in London
Mittelgroßes Stilmix Arbeitszimmer mit blauer Wandfarbe, braunem Boden, Arbeitsplatz, dunklem Holzboden, Kamin und freistehendem Schreibtisch in London
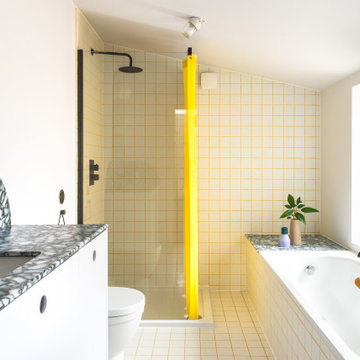
Every material being borrowed, reused and reframed for a new purpose. Office S&M chose materials with a previous existence and a story to tell: surfaces made from melted, discarded milk bottles and chopping boards, to form shiny, luxurious marbled worktops in the WC, bathroom and utility room; green terrazzo for the kitchen is made from marble chips and offcuts; and light pendants from recycled brick grog.
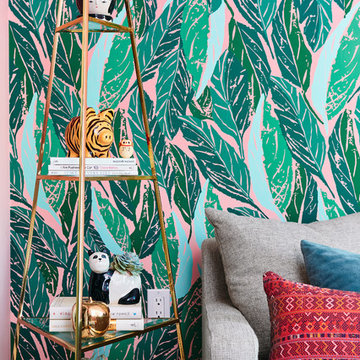
Colin Price Photography
Kleines Stilmix Arbeitszimmer mit hellem Holzboden, freistehendem Schreibtisch und bunten Wänden in San Francisco
Kleines Stilmix Arbeitszimmer mit hellem Holzboden, freistehendem Schreibtisch und bunten Wänden in San Francisco
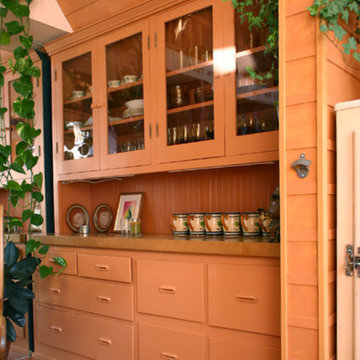
Photo by Claude Sprague
Einzeilige, Kleine Stilmix Wohnküche ohne Insel mit Landhausspüle, profilierten Schrankfronten, beigen Schränken, Arbeitsplatte aus Holz, Küchenrückwand in Braun, bunten Elektrogeräten und hellem Holzboden in San Francisco
Einzeilige, Kleine Stilmix Wohnküche ohne Insel mit Landhausspüle, profilierten Schrankfronten, beigen Schränken, Arbeitsplatte aus Holz, Küchenrückwand in Braun, bunten Elektrogeräten und hellem Holzboden in San Francisco
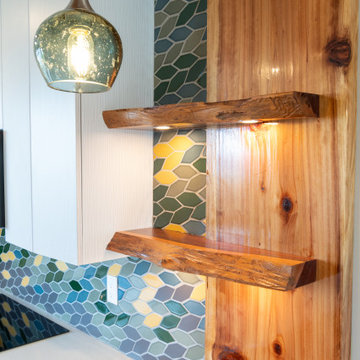
Mittelgroße Eklektische Wohnküche in U-Form mit Unterbauwaschbecken, flächenbündigen Schrankfronten, grauen Schränken, Arbeitsplatte aus Holz, bunter Rückwand, Rückwand aus Keramikfliesen, Küchengeräten aus Edelstahl, Halbinsel, braunem Boden und brauner Arbeitsplatte in Sonstige
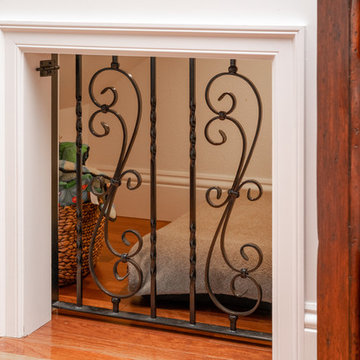
Doggie Niche under Staircase. Wrought iron door on pocket door rail.
Gerade, Große Stilmix Holztreppe mit Holz-Setzstufen und Stahlgeländer in Tampa
Gerade, Große Stilmix Holztreppe mit Holz-Setzstufen und Stahlgeländer in Tampa
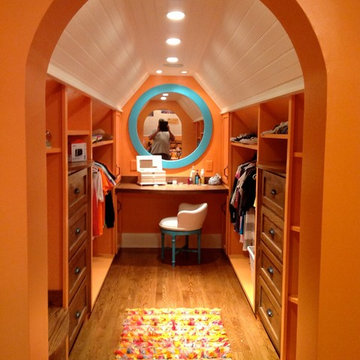
Mark Frateschi
Mittelgroßes, Neutrales Eklektisches Ankleidezimmer mit Ankleidebereich, Schrankfronten im Shaker-Stil, hellbraunen Holzschränken und hellem Holzboden in New York
Mittelgroßes, Neutrales Eklektisches Ankleidezimmer mit Ankleidebereich, Schrankfronten im Shaker-Stil, hellbraunen Holzschränken und hellem Holzboden in New York
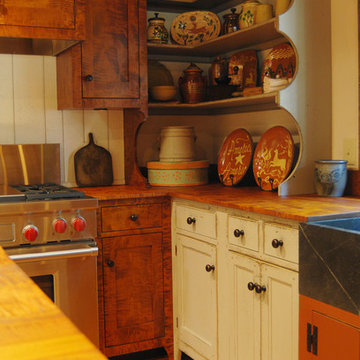
Kentucky Log Cabin Primitive Kitchen
This was a project in Central Kentucky. The owner was a doctor and this was his pet project, so there was no real time frame or budget so the detail is incredible.
He scoured the country side for parts and pieces, and had some local talented craftsmen, help him put it all together. It is an awesome project inside and out.
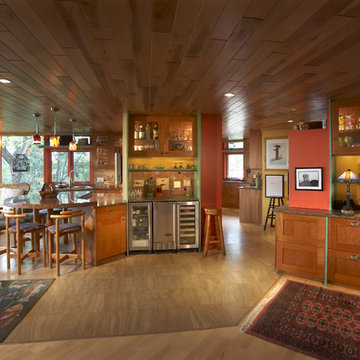
Offene Stilmix Küche mit Schrankfronten im Shaker-Stil, hellbraunen Holzschränken und Küchengeräten aus Edelstahl in Milwaukee
Holzfarbene Eklektische Wohnideen
4



















