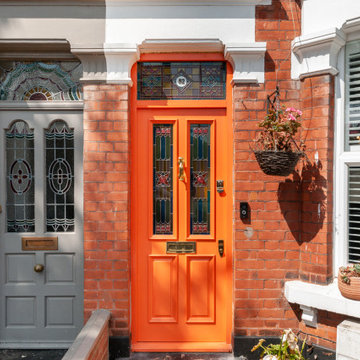Holzfarbene Eklektische Wohnideen
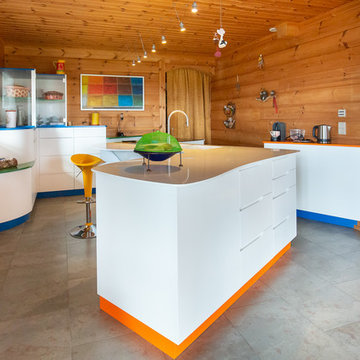
Eklektische Küche mit flächenbündigen Schrankfronten, weißen Schränken, Kücheninsel und grauem Boden in Toulouse
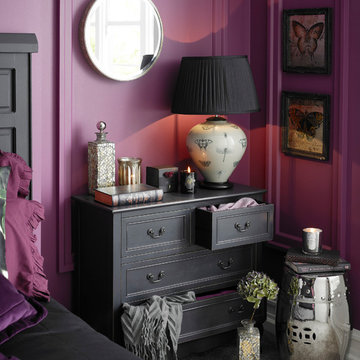
The moody bedroom is deeply relaxing, with deep purple walls, black bedroom furniture and hits of metallics that pick up the light. A feminine feel is achieved by layering textures and arrangement of metallic trinket boxes.
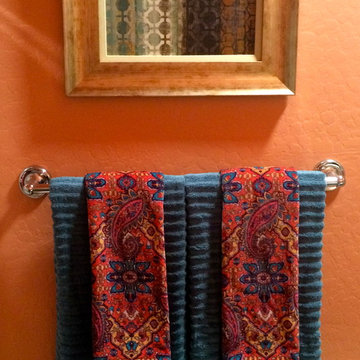
Eklektisches Badezimmer mit oranger Wandfarbe und Mineralwerkstoff-Waschtisch in Phoenix

Kleine, Fernseherlose Stilmix Bibliothek mit brauner Wandfarbe, braunem Holzboden, Kamin und Kaminumrandung aus Holz in Sonstige

This dramatic contemporary residence features extraordinary design with magnificent views of Angel Island, the Golden Gate Bridge, and the ever changing San Francisco Bay. The amazing great room has soaring 36 foot ceilings, a Carnelian granite cascading waterfall flanked by stairways on each side, and an unique patterned sky roof of redwood and cedar. The 57 foyer windows and glass double doors are specifically designed to frame the world class views. Designed by world-renowned architect Angela Danadjieva as her personal residence, this unique architectural masterpiece features intricate woodwork and innovative environmental construction standards offering an ecological sanctuary with the natural granite flooring and planters and a 10 ft. indoor waterfall. The fluctuating light filtering through the sculptured redwood ceilings creates a reflective and varying ambiance. Other features include a reinforced concrete structure, multi-layered slate roof, a natural garden with granite and stone patio leading to a lawn overlooking the San Francisco Bay. Completing the home is a spacious master suite with a granite bath, an office / second bedroom featuring a granite bath, a third guest bedroom suite and a den / 4th bedroom with bath. Other features include an electronic controlled gate with a stone driveway to the two car garage and a dumb waiter from the garage to the granite kitchen.
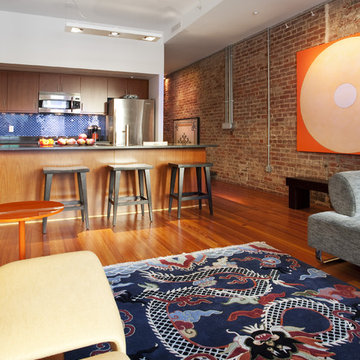
Offene, Zweizeilige Stilmix Küche mit Küchengeräten aus Edelstahl, Küchenrückwand in Blau, flächenbündigen Schrankfronten und hellbraunen Holzschränken in Baltimore
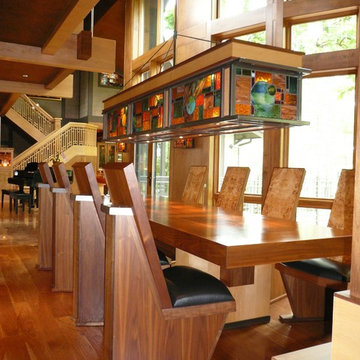
Letitia Holloway
Custom Designed Stained Glass Fixture.
Stilmix Esszimmer mit braunem Holzboden in Chicago
Stilmix Esszimmer mit braunem Holzboden in Chicago

Geräumige Stilmix Küche mit Unterbauwaschbecken, Kassettenfronten, orangefarbenen Schränken, bunten Elektrogeräten, Kücheninsel und gewölbter Decke in Burlington

Ensuite bathroom with putty metro tiles and toucan wallpaper with custom Barlow & Barlow sink
Mittelgroßes Eklektisches Badezimmer En Suite mit dunklen Holzschränken, rosa Fliesen, Keramikfliesen, bunten Wänden, Marmorboden, Aufsatzwaschbecken, Marmor-Waschbecken/Waschtisch, grauem Boden, Falttür-Duschabtrennung, Duschnische und beiger Waschtischplatte in London
Mittelgroßes Eklektisches Badezimmer En Suite mit dunklen Holzschränken, rosa Fliesen, Keramikfliesen, bunten Wänden, Marmorboden, Aufsatzwaschbecken, Marmor-Waschbecken/Waschtisch, grauem Boden, Falttür-Duschabtrennung, Duschnische und beiger Waschtischplatte in London

Inspiration for the kitchen draws from the client’s eclectic, cosmopolitan style and the industrial 1920s. There is a French gas range in Delft Blue by LaCanche and antiques which double as prep spaces and storage.
Custom-made, ceiling mounted open shelving with steel frames and reclaimed wood are practical and show off favorite serve-ware. A small bank of lower cabinets house small appliances and large pots between the kitchen and mudroom. Light reflects off the paneled ceiling and Florence Broadhurst wallpaper at the far wall.
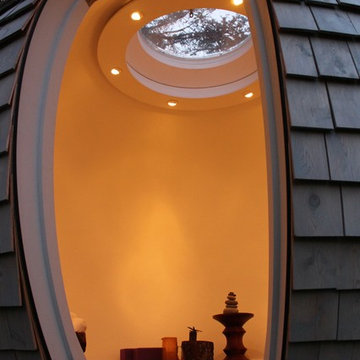
Judy Bernier
Freistehendes, Kleines Stilmix Gartenhaus als Arbeitsplatz, Studio oder Werkraum in Portland Maine
Freistehendes, Kleines Stilmix Gartenhaus als Arbeitsplatz, Studio oder Werkraum in Portland Maine
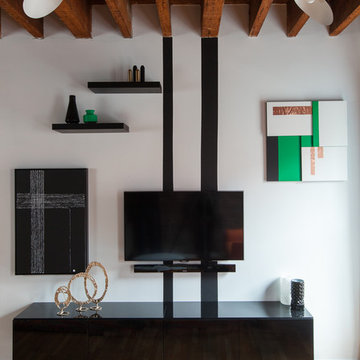
Alan Gastelum (www.alangastelum.com)
Mittelgroßes, Repräsentatives Stilmix Wohnzimmer mit weißer Wandfarbe, hellem Holzboden und TV-Wand in New York
Mittelgroßes, Repräsentatives Stilmix Wohnzimmer mit weißer Wandfarbe, hellem Holzboden und TV-Wand in New York
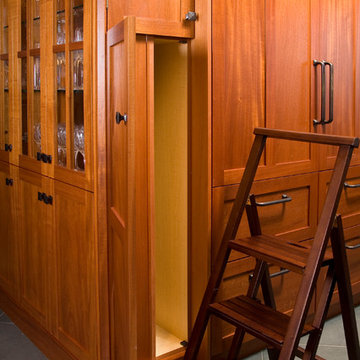
How can you reach into very tall cabinets? Have a ladder step stool handy! And then have a place to store it See more of this kitchen at: http://www.spaceplanner.com/Island_Home_with_Island_Kitchen.html
Photo: Roger Turk, Northlight Photography
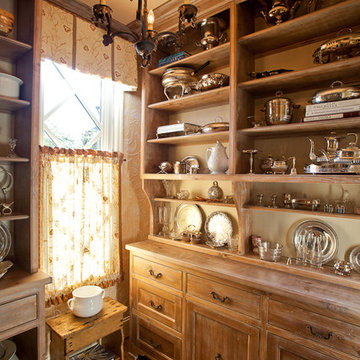
An Amazing Butler's Pantry for silver and china storage is just off the kitchen and dining room
Eklektische Küche in Nashville
Eklektische Küche in Nashville
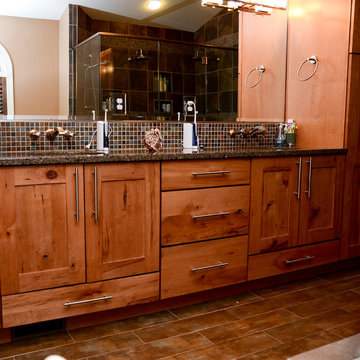
Custom Hickory Cabinet with tile flooring that gives you the look of wood.
Eklektisches Badezimmer in Baltimore
Eklektisches Badezimmer in Baltimore

Stilmix Eingang mit blauer Wandfarbe, Einzeltür, blauer Haustür, buntem Boden und vertäfelten Wänden in Atlanta
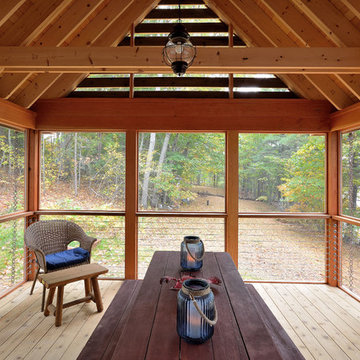
David Matero
Verglaste, Überdachte Eklektische Veranda neben dem Haus in Portland Maine
Verglaste, Überdachte Eklektische Veranda neben dem Haus in Portland Maine

After - Kitchen peninsula view from dining area
Mittelgroße Stilmix Wohnküche in U-Form mit Unterbauwaschbecken, hellbraunen Holzschränken, Granit-Arbeitsplatte, Küchenrückwand in Braun, Rückwand aus Steinfliesen, Küchengeräten aus Edelstahl, Porzellan-Bodenfliesen, Halbinsel und Schrankfronten im Shaker-Stil in Sonstige
Mittelgroße Stilmix Wohnküche in U-Form mit Unterbauwaschbecken, hellbraunen Holzschränken, Granit-Arbeitsplatte, Küchenrückwand in Braun, Rückwand aus Steinfliesen, Küchengeräten aus Edelstahl, Porzellan-Bodenfliesen, Halbinsel und Schrankfronten im Shaker-Stil in Sonstige
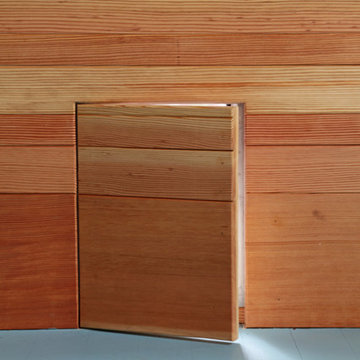
COA integrated this "hidden dog door" into the remodel of this sunroom into a dining room.
Eklektisches Esszimmer in San Francisco
Eklektisches Esszimmer in San Francisco
Holzfarbene Eklektische Wohnideen
3



















