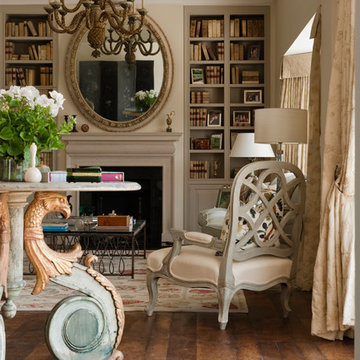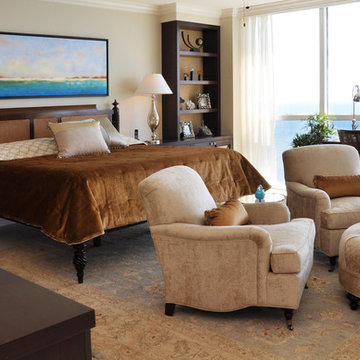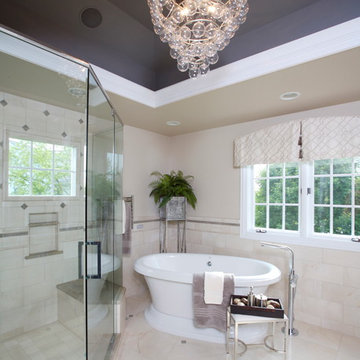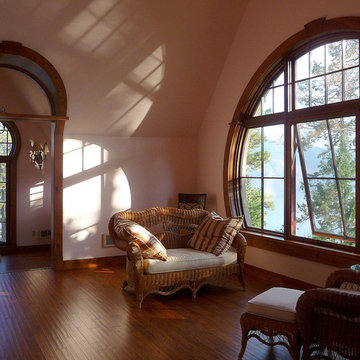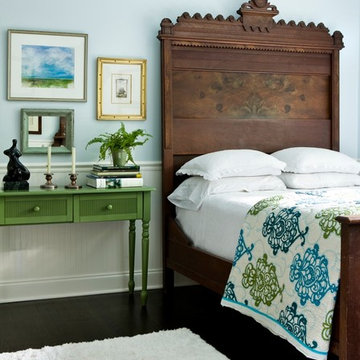Braune Eklektische Wohnideen
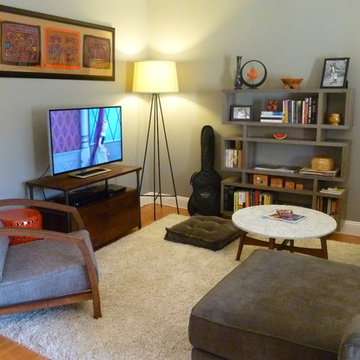
The compact living room is both cozy and functional for the homeowner and her daughter. There is plenty of seating for visitors and the small coffee table is a great space for the daughter to sit on the floor cushion and draw.
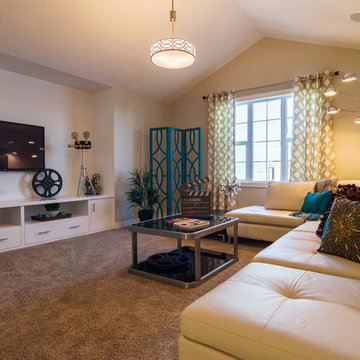
S. Darren Wonder Productions / Lifestyle Homes
Großer, Abgetrennter Eklektischer Hobbyraum ohne Kamin mit beiger Wandfarbe, Teppichboden und TV-Wand in Calgary
Großer, Abgetrennter Eklektischer Hobbyraum ohne Kamin mit beiger Wandfarbe, Teppichboden und TV-Wand in Calgary
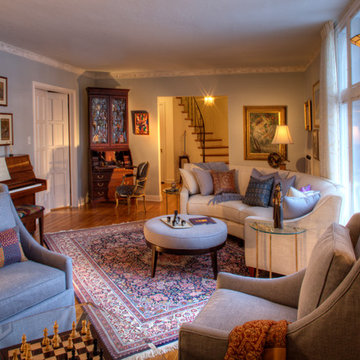
Dan Morgan, Straight Shooter
Mittelgroßes Eklektisches Wohnzimmer mit grauer Wandfarbe, braunem Holzboden, Kamin und Kaminumrandung aus Stein in Cleveland
Mittelgroßes Eklektisches Wohnzimmer mit grauer Wandfarbe, braunem Holzboden, Kamin und Kaminumrandung aus Stein in Cleveland
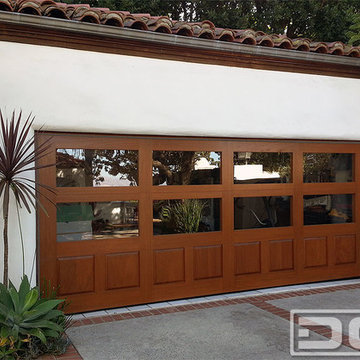
This custom-made glass and wood garage door was ingeniously designed, crafted and installed by Dynamic Garage Door in Los Angeles, CA.
The garage door design is quite eclectic while preserving the warmth of the wood's natural grain and adding glass panes to allow ample natural light to reach the inside of the garage area. Since the Garage is mainly used as a children's playroom it was important for the homeowner to have enough glass windows on the garage door to allow natural light in but strong enough to support children playing inside. The glass panes are tempered for added strength and precautionary measures. The bottom garage door panel is composed of solid wood raised panels which creates a safety barrier through the lower portion of the door and also to add architectural elements seen in Spanish Colonial Architecture already.
The eclectic taste of this custom wood garage door is a fabulous fit for most any type of architectural home style. For instance this garage door design can easily be used on Craftsman, Arts & Crafts style homes while it would be a game in a modern or contemporary home as well. All of our custom garage doors are designed for your specific needs so the stain color, wood species and glass type can be intermixed and changed to suit your home's existing architectural elements.
We specialize custom garage door design and manufacturing. As a licensed California contractor firm we can install all over California as well or if you're out of the state we continuously ship so that clients all over the country can enjoy the luxury of custom-designed garage doors made to their home's specifications and unique style!
Call our design center at (855) 343-3667 with our project cost and design questions.
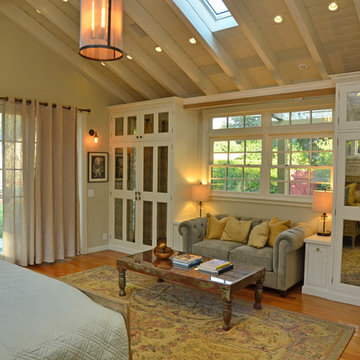
A gorgeous master bedroom with plenty of unique features that we wanted to stay true to. The wood paneled ceilings give a beachy feel, which we wanted to accentuate through the color scheme, furniture, and lighting.
Soft beiges, off-whites, pale yellows, and blue-grays created the ultimate coastal color palette, promoting a relaxing and tranquil sanctuary. Large built-in cabinets keep the space clean and uncluttered and offer a savvy bit of space for a cozy sitting area, complete with a loveseat and an antique wooden coffee table.
Built-in storage continues throughout the room - above and around the bed as well as on the adjacent wall. We were also able to sneak in a built-in desk and slim, seamless bookshelves.
Project designed by Courtney Thomas Design in La Cañada. Serving Pasadena, Glendale, Monrovia, San Marino, Sierra Madre, South Pasadena, and Altadena.
For more about Courtney Thomas Design, click here: https://www.courtneythomasdesign.com/
To learn more about this project, click here: https://www.courtneythomasdesign.com/portfolio/opechee-way-house/

photo by Sue Steeneken
Zweizeilige, Kleine Stilmix Wohnküche mit Unterbauwaschbecken, flächenbündigen Schrankfronten, weißen Schränken, Glas-Arbeitsplatte, Küchenrückwand in Gelb, Rückwand aus Keramikfliesen, Küchengeräten aus Edelstahl, Halbinsel und braunem Holzboden in Santa Barbara
Zweizeilige, Kleine Stilmix Wohnküche mit Unterbauwaschbecken, flächenbündigen Schrankfronten, weißen Schränken, Glas-Arbeitsplatte, Küchenrückwand in Gelb, Rückwand aus Keramikfliesen, Küchengeräten aus Edelstahl, Halbinsel und braunem Holzboden in Santa Barbara
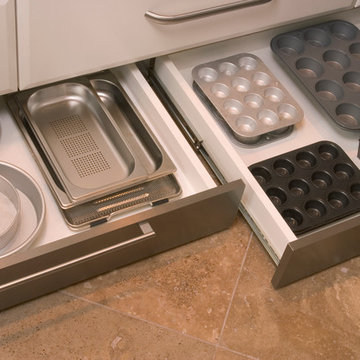
These drawers are 24"-long! In the toe kick! They work because the toe kick in this kitchen is 7"-tall. See more of this kitchen at: http://www.spaceplanner.com/Lavastone_With_SS_plus_Ribbed_Glass_Walls.html
Photo: Roger Turk, Northlight Photography

The wood slab kitchen bar counter acts as an artifact within this minimalistic kitchen.
Eklektische Küche in U-Form mit Doppelwaschbecken, flächenbündigen Schrankfronten, weißen Schränken, Arbeitsplatte aus Holz und weißer Arbeitsplatte in San Francisco
Eklektische Küche in U-Form mit Doppelwaschbecken, flächenbündigen Schrankfronten, weißen Schränken, Arbeitsplatte aus Holz und weißer Arbeitsplatte in San Francisco
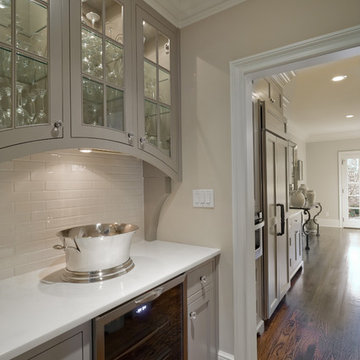
Kitchen cabinet paint color is Valspar paint Montpelier Ashlar Gray.
For more info, call us at 844.770.ROBY or visit us online at www.AndrewRoby.com.
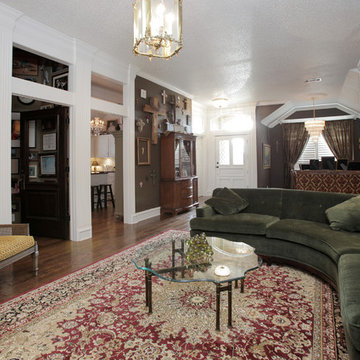
Photo by Lindsay von Hagel © 2012 Houzz
Eklektisches Wohnzimmer mit grauer Wandfarbe und dunklem Holzboden in Dallas
Eklektisches Wohnzimmer mit grauer Wandfarbe und dunklem Holzboden in Dallas
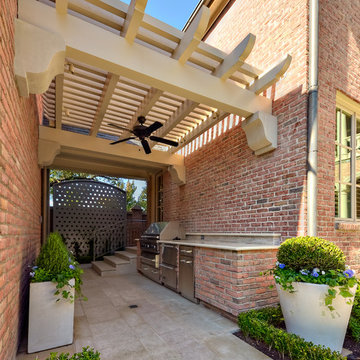
This small space between the garage and main house has been turned into a functional and attractive outdoor kitchen. Just steps from the kitchen, the built-in grill and counter provides a great space for those summer cook outs and entertaining. Harold Leidner Landscape Architects.
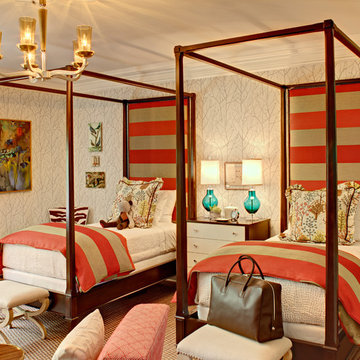
New Jersey Designer Show House guest bedroom. Hickory Chair twin beds with a horizontal stripe headboard and custom bedding. The house was a disaster; the ceilings were falling in, along with everything else. We refaced the fireplace and kept the original insert, using a hand-glazed teal tile to make the fireplace a focal point of the room. The mantle was in pieces on the floor when we first saw the room, but we put it back together, preserving the intricate detail of the house. The Beeline Home red Ohm mirror hangs above the fireplace to add a great pop of color. The space was large, so we wanted to use twin beds to allow for multiple guests. A comfortable sitting area in front of the fireplace allows for guests to feel like they have a private space of their own to relax. The walls are covered in a Larsen wallpaper. The window treatments add a feeling of whimsy to this dark castle. The windows are stained glass and original to the room. We had a wonderful time participating in the Mansion in May 2012 Show House.
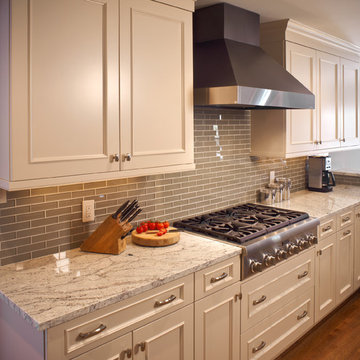
The overall goal of the project was to create a space that was open, welcoming and truly livable, while still managing to take the users' breath away with a uniquely beautiful design. The designer, kept the traditional 50's style of the home and added modern elements such as Shark Skin glass tiles, Supreme Black textured paint on a cold-rolled steel custom hood, and a slate countertop mimicking a tide rolling in on a charcoal canvas. The cream Brookhaven by Wood-Mode Custom Cabinetry finish warmed up the otherwise cool color palette. Streamlined Sub-Zero and Thermador appliances and retro-style, chrome hardware mixed with natural stone created the modern-traditional style the clients wished to achieve.
Photographed by Steve Chenn.
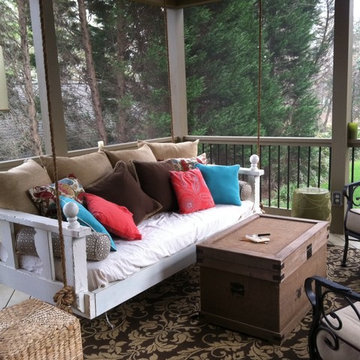
A nice, relaxing porch from a very happy customer.... We love our customer's at "Vintage Porch Swings".
Eklektische Veranda mit Beleuchtung in Charleston
Eklektische Veranda mit Beleuchtung in Charleston

Todd Pierson
Stilmix Küche in L-Form mit Unterbauwaschbecken, Schrankfronten mit vertiefter Füllung, weißen Schränken, Küchenrückwand in Weiß, Küchengeräten aus Edelstahl und Tapete in Chicago
Stilmix Küche in L-Form mit Unterbauwaschbecken, Schrankfronten mit vertiefter Füllung, weißen Schränken, Küchenrückwand in Weiß, Küchengeräten aus Edelstahl und Tapete in Chicago
Braune Eklektische Wohnideen
6



















