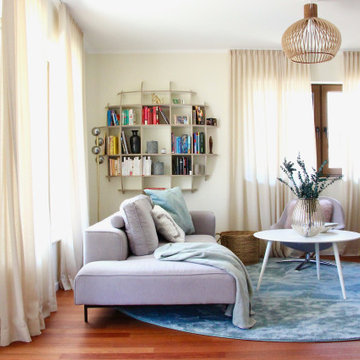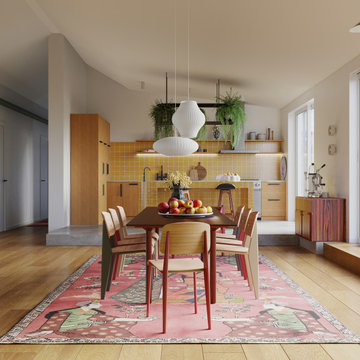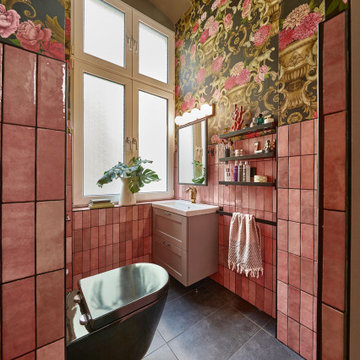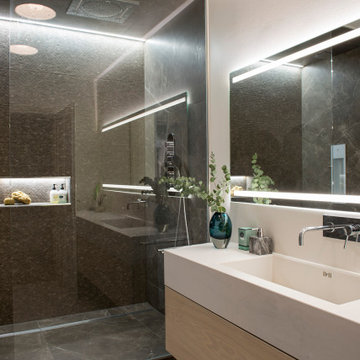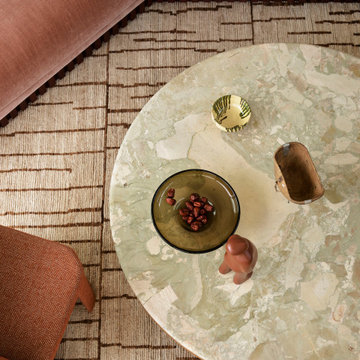Braune Eklektische Wohnideen

So schön mit Bauherrn die Mut zu Farbe haben!
Und Freude an Tapeten!
Der Küche ist jetzt offen zum Flur, und eine goldene Tresen ist der Mittelpunkt des Geschehens!
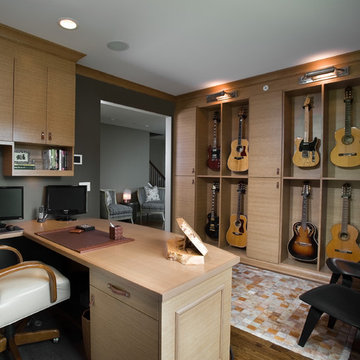
The designers opted to create a display area for the instruments in the home office so it became an inspiring space for him to both work and enjoy his hobby by showcasing his prized possessions and offering easy access so they can be played.

Powder room
Kleine Eklektische Gästetoilette mit Toilette mit Aufsatzspülkasten, grüner Wandfarbe, Mosaik-Bodenfliesen, Wandwaschbecken, grünem Boden und Tapetenwänden in New York
Kleine Eklektische Gästetoilette mit Toilette mit Aufsatzspülkasten, grüner Wandfarbe, Mosaik-Bodenfliesen, Wandwaschbecken, grünem Boden und Tapetenwänden in New York

Rob Karosis: Photographer
Große Stilmix Hausbar in L-Form mit Bartresen, Unterbauwaschbecken, hellbraunen Holzschränken, Granit-Arbeitsplatte, braunem Holzboden, braunem Boden und Schrankfronten im Shaker-Stil in Bridgeport
Große Stilmix Hausbar in L-Form mit Bartresen, Unterbauwaschbecken, hellbraunen Holzschränken, Granit-Arbeitsplatte, braunem Holzboden, braunem Boden und Schrankfronten im Shaker-Stil in Bridgeport

photos: Kyle Born
Fernseherloses Eklektisches Wohnzimmer mit hellem Holzboden, Kamin und bunten Wänden in New York
Fernseherloses Eklektisches Wohnzimmer mit hellem Holzboden, Kamin und bunten Wänden in New York
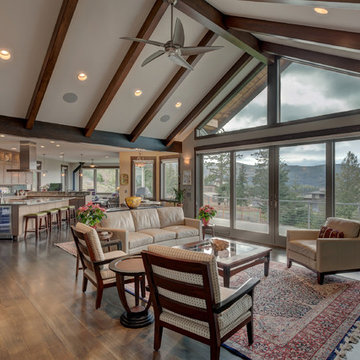
C9 Photography & Design LLC
Debbie Todd Building Design Services
Repräsentatives Stilmix Wohnzimmer mit TV-Wand in Seattle
Repräsentatives Stilmix Wohnzimmer mit TV-Wand in Seattle
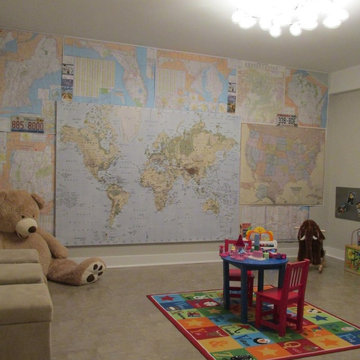
Fun playroom for Cora!
Mittelgroßes, Neutrales Stilmix Kinderzimmer mit Spielecke und grauer Wandfarbe in Chicago
Mittelgroßes, Neutrales Stilmix Kinderzimmer mit Spielecke und grauer Wandfarbe in Chicago

A quaint cottage set back in Vineyard Haven's Tashmoo woods creates the perfect Vineyard getaway. Our design concept focused on a bright, airy contemporary cottage with an old fashioned feel. Clean, modern lines and high ceilings mix with graceful arches, re-sawn heart pine rafters and a large masonry fireplace. The kitchen features stunning Crown Point cabinets in eye catching 'Cook's Blue' by Farrow & Ball. This kitchen takes its inspiration from the French farm kitchen with a separate pantry that also provides access to the backyard and outdoor shower.
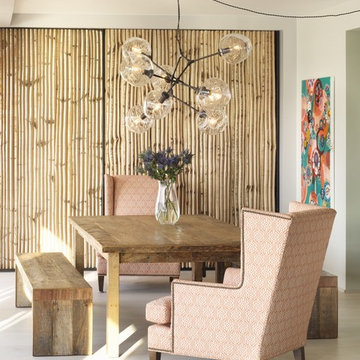
Dining room with birch screen and Adelman chandelier.
Photography by Annie Schlechter
Stilmix Esszimmer in New York
Stilmix Esszimmer in New York

Red walls, red light fixtures, dramatic but fun, doubles as a living room and music room, traditional house with eclectic furnishings, black and white photography of family over guitars, hanging guitars on walls to keep open space on floor, grand piano, custom #317 cocktail ottoman from the Christy Dillard Collection by Lorts, antique persian rug. Chris Little Photography

Warm and welcoming Scarsdale living room. Interior decoration by Barbara Feinstein, B Fein Interiors. Rug from Safavieh. Custom ottoman, B Fein Interiors Private Label.

Project Description:
Step into the embrace of nature with our latest bathroom design, "Jungle Retreat." This expansive bathroom is a harmonious fusion of luxury, functionality, and natural elements inspired by the lush greenery of the jungle.
Bespoke His and Hers Black Marble Porcelain Basins:
The focal point of the space is a his & hers bespoke black marble porcelain basin atop a 160cm double drawer basin unit crafted in Italy. The real wood veneer with fluted detailing adds a touch of sophistication and organic charm to the design.
Brushed Brass Wall-Mounted Basin Mixers:
Wall-mounted basin mixers in brushed brass with scrolled detailing on the handles provide a luxurious touch, creating a visual link to the inspiration drawn from the jungle. The juxtaposition of black marble and brushed brass adds a layer of opulence.
Jungle and Nature Inspiration:
The design draws inspiration from the jungle and nature, incorporating greens, wood elements, and stone components. The overall palette reflects the serenity and vibrancy found in natural surroundings.
Spacious Walk-In Shower:
A generously sized walk-in shower is a centrepiece, featuring tiled flooring and a rain shower. The design includes niches for toiletry storage, ensuring a clutter-free environment and adding functionality to the space.
Floating Toilet and Basin Unit:
Both the toilet and basin unit float above the floor, contributing to the contemporary and open feel of the bathroom. This design choice enhances the sense of space and allows for easy maintenance.
Natural Light and Large Window:
A large window allows ample natural light to flood the space, creating a bright and airy atmosphere. The connection with the outdoors brings an additional layer of tranquillity to the design.
Concrete Pattern Tiles in Green Tone:
Wall and floor tiles feature a concrete pattern in a calming green tone, echoing the lush foliage of the jungle. This choice not only adds visual interest but also contributes to the overall theme of nature.
Linear Wood Feature Tile Panel:
A linear wood feature tile panel, offset behind the basin unit, creates a cohesive and matching look. This detail complements the fluted front of the basin unit, harmonizing with the overall design.
"Jungle Retreat" is a testament to the seamless integration of luxury and nature, where bespoke craftsmanship meets organic inspiration. This bathroom invites you to unwind in a space that transcends the ordinary, offering a tranquil retreat within the comforts of your home.
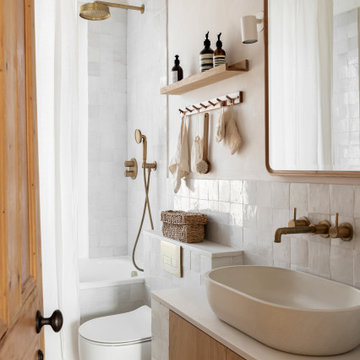
A rustic main family bathroom, decorated with oak and white tiles. Fitted with a large sink, brass metals, and textured white tiles.
Stilmix Badezimmer in London
Stilmix Badezimmer in London
Braune Eklektische Wohnideen
1



















