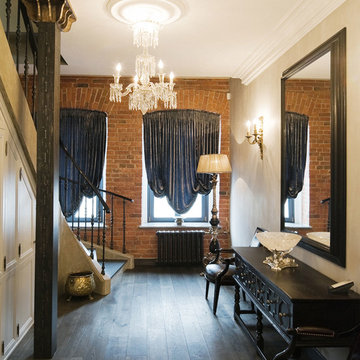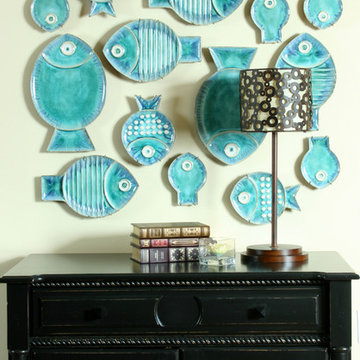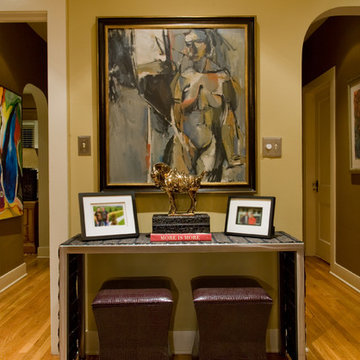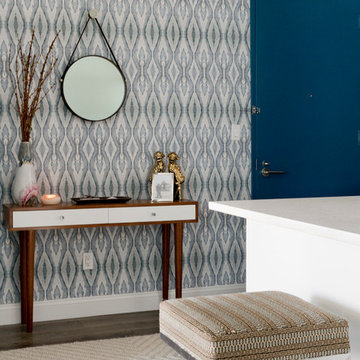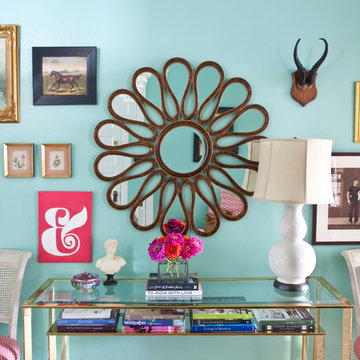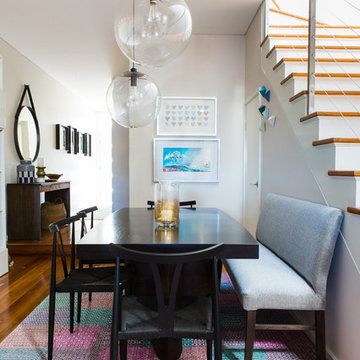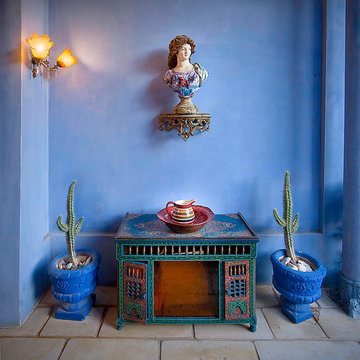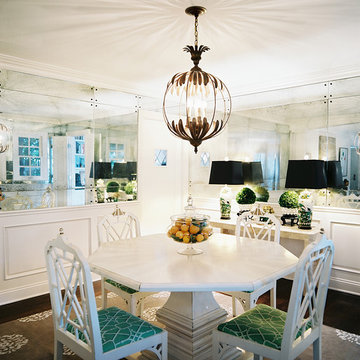Eklektische Wohnideen
Finden Sie den richtigen Experten für Ihr Projekt
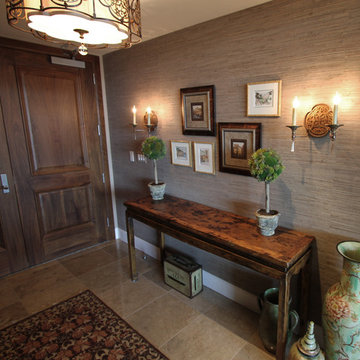
Inviting entry space with antique console table
Stilmix Eingang in Orange County
Stilmix Eingang in Orange County
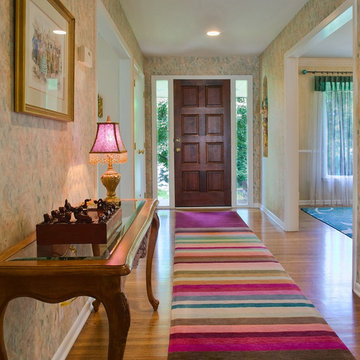
Bar Chart Bliss Runner 3' X 22'
Designed by Julie Dasher Rugs
Eklektischer Eingang mit Korridor, Einzeltür und dunkler Holzhaustür in Raleigh
Eklektischer Eingang mit Korridor, Einzeltür und dunkler Holzhaustür in Raleigh
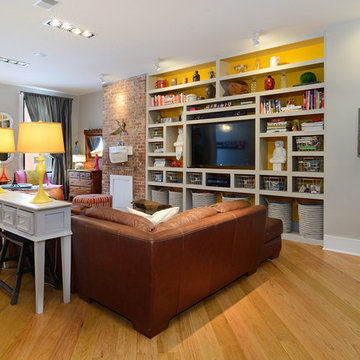
Property Marketed by Hudson Place Realty - Style meets substance in this circa 1875 townhouse. Completely renovated & restored in a contemporary, yet warm & welcoming style, 295 Pavonia Avenue is the ultimate home for the 21st century urban family. Set on a 25’ wide lot, this Hamilton Park home offers an ideal open floor plan, 5 bedrooms, 3.5 baths and a private outdoor oasis.
With 3,600 sq. ft. of living space, the owner’s triplex showcases a unique formal dining rotunda, living room with exposed brick and built in entertainment center, powder room and office nook. The upper bedroom floors feature a master suite separate sitting area, large walk-in closet with custom built-ins, a dream bath with an over-sized soaking tub, double vanity, separate shower and water closet. The top floor is its own private retreat complete with bedroom, full bath & large sitting room.
Tailor-made for the cooking enthusiast, the chef’s kitchen features a top notch appliance package with 48” Viking refrigerator, Kuppersbusch induction cooktop, built-in double wall oven and Bosch dishwasher, Dacor espresso maker, Viking wine refrigerator, Italian Zebra marble counters and walk-in pantry. A breakfast nook leads out to the large deck and yard for seamless indoor/outdoor entertaining.
Other building features include; a handsome façade with distinctive mansard roof, hardwood floors, Lutron lighting, home automation/sound system, 2 zone CAC, 3 zone radiant heat & tremendous storage, A garden level office and large one bedroom apartment with private entrances, round out this spectacular home.
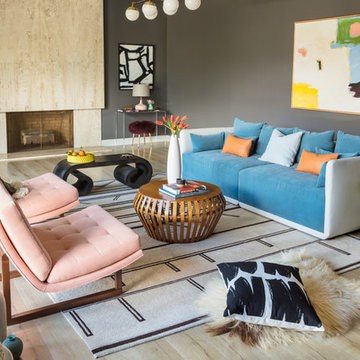
Eron Rauch
Eklektisches Wohnzimmer mit grauer Wandfarbe und hellem Holzboden in Los Angeles
Eklektisches Wohnzimmer mit grauer Wandfarbe und hellem Holzboden in Los Angeles
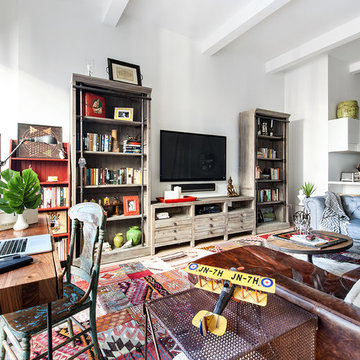
Regan Wood Photography
Großes, Offenes Eklektisches Wohnzimmer ohne Kamin mit weißer Wandfarbe und TV-Wand in Seattle
Großes, Offenes Eklektisches Wohnzimmer ohne Kamin mit weißer Wandfarbe und TV-Wand in Seattle
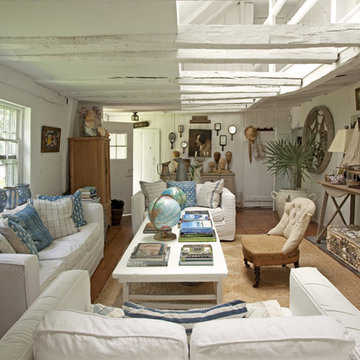
Excerpted from Rooms to Inspire by the Sea by Annie Kelly (Rizzoli New York, 2012). Photo by Tim Street-Porter.
Fernseherloses Stilmix Wohnzimmer in New York
Fernseherloses Stilmix Wohnzimmer in New York
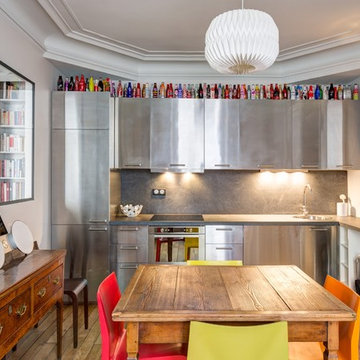
Dans la cuisine, mobiliers ancien et contemporain se marient à la perfection. Au-dessus de la table en bois agrémentée de chaises colorées, une suspension en papier de style origami apporte une touche poétique à cette cuisine contemporaine, dotée de meubles en aluminium ainsi que d’un plan de travail et d’une crédence en stratifié imitant l’ardoise.
Meuble de cuisine Grevsta : Ikea ; Plan de travail Luna : Leroy Merlin ; Crédence référence 69167105 : Leroy Merlin
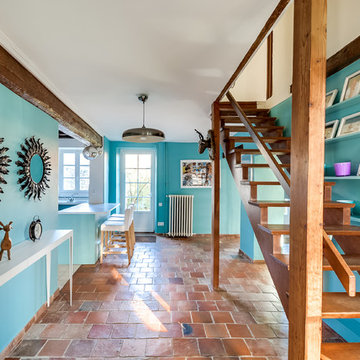
Großes Eklektisches Foyer mit blauer Wandfarbe und Terrakottaboden in Marseille
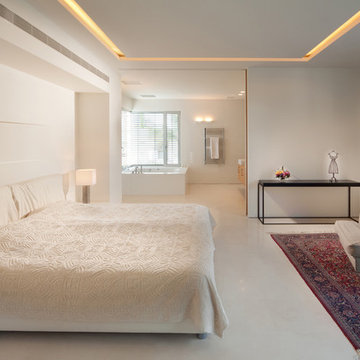
villa. architect : dror barda (drorbarda.com)
Stilmix Hauptschlafzimmer mit weißer Wandfarbe in Sonstige
Stilmix Hauptschlafzimmer mit weißer Wandfarbe in Sonstige
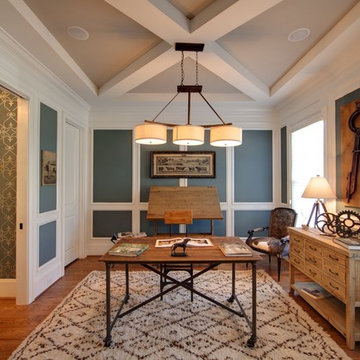
Stilmix Arbeitszimmer mit Arbeitsplatz, blauer Wandfarbe, dunklem Holzboden und freistehendem Schreibtisch in Charlotte
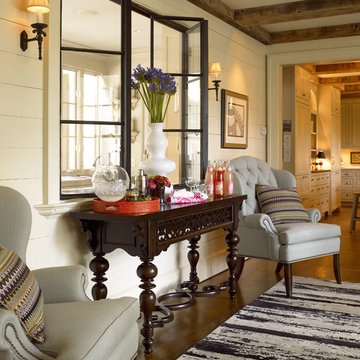
Michael Latta with TTW Photo in Greensboro, NC
Stilmix Flur mit weißer Wandfarbe und braunem Holzboden in Atlanta
Stilmix Flur mit weißer Wandfarbe und braunem Holzboden in Atlanta
Eklektische Wohnideen
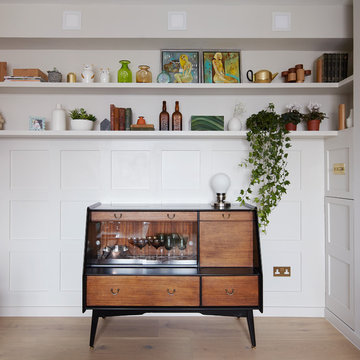
This apartment is designed by Black and Milk Interior Design. They specialise in Modern Interiors for Modern London Homes. https://blackandmilk.co.uk
1



















