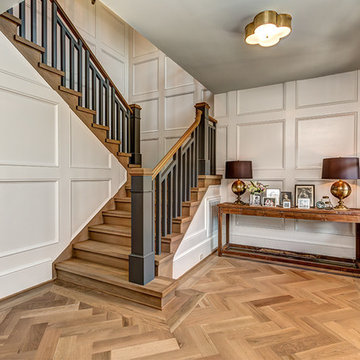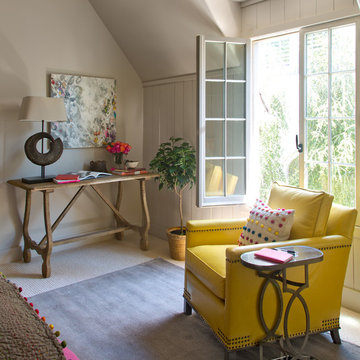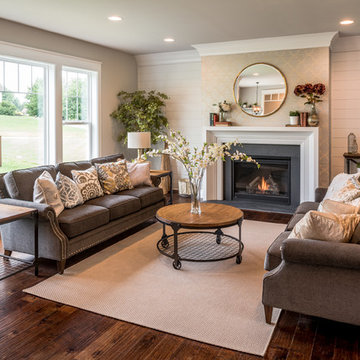Wohnideen im Landhausstil

Modern Farmhouse designed for entertainment and gatherings. French doors leading into the main part of the home and trim details everywhere. Shiplap, board and batten, tray ceiling details, custom barrel tables are all part of this modern farmhouse design.
Half bath with a custom vanity. Clean modern windows. Living room has a fireplace with custom cabinets and custom barn beam mantel with ship lap above. The Master Bath has a beautiful tub for soaking and a spacious walk in shower. Front entry has a beautiful custom ceiling treatment.

This home features many timeless designs and was catered to our clients and their five growing children
Großes, Offenes Landhaus Wohnzimmer mit weißer Wandfarbe, hellem Holzboden, Kamin, Kaminumrandung aus Backstein, TV-Wand und beigem Boden in Phoenix
Großes, Offenes Landhaus Wohnzimmer mit weißer Wandfarbe, hellem Holzboden, Kamin, Kaminumrandung aus Backstein, TV-Wand und beigem Boden in Phoenix

Großer Landhausstil Flur mit weißer Wandfarbe, dunklem Holzboden und braunem Boden in Seattle
Finden Sie den richtigen Experten für Ihr Projekt

Architectural advisement, Interior Design, Custom Furniture Design & Art Curation by Chango & Co
Photography by Sarah Elliott
See the feature in Rue Magazine
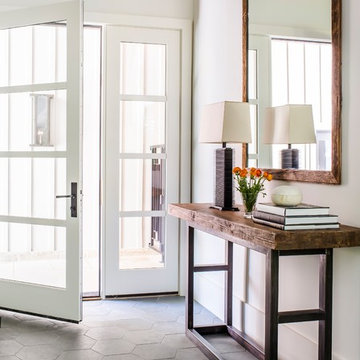
Jeff Herr Photography
Country Foyer mit weißer Wandfarbe, Einzeltür, Haustür aus Glas und grauem Boden in Atlanta
Country Foyer mit weißer Wandfarbe, Einzeltür, Haustür aus Glas und grauem Boden in Atlanta
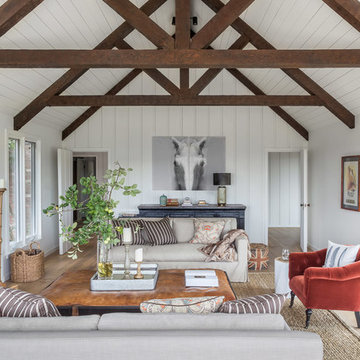
Photography by David Duncan Livingston
Repräsentatives Landhausstil Wohnzimmer mit weißer Wandfarbe, hellem Holzboden, Kamin, Kaminumrandung aus Backstein und beigem Boden in San Francisco
Repräsentatives Landhausstil Wohnzimmer mit weißer Wandfarbe, hellem Holzboden, Kamin, Kaminumrandung aus Backstein und beigem Boden in San Francisco
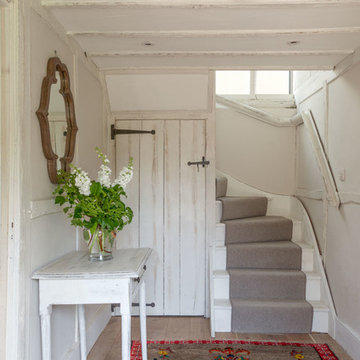
Kleiner Landhaus Eingang mit Korridor, weißer Wandfarbe, hellem Holzboden und beigem Boden in London
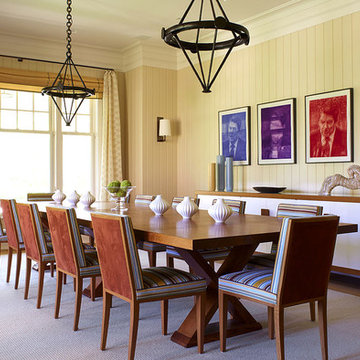
Großes Landhausstil Esszimmer mit gelber Wandfarbe und hellem Holzboden in New York

Light hardwood floors flow from room to room on the first level. Oil-rubbed bronze light fixtures add a sense of eclectic elegance to the farmhouse setting. Horizontal stair railings give a modern touch to the farmhouse nostalgia. Stained wooden beams contrast beautifully with the crisp white tongue and groove ceiling. A barn door conceals a private, well-lit office or homework nook with bespoke shelving.
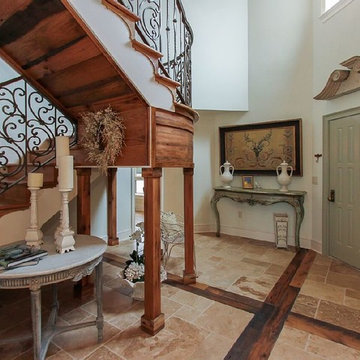
This is a totally renovated, one of a kind, two story penthouse…on the iconic 18th hole of the Harbour Town golf course. It is located on the 4th and 5th floors of a fantastic 5 story building located directly adjacent to the 18th green…which results in fabulous views of the entire 18th hole and the mouth of the Harbour Town port.
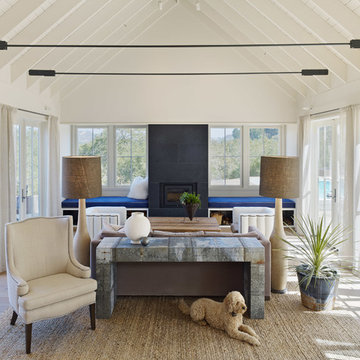
Photography by Bruce Damonte
Fernseherloses, Offenes Country Wohnzimmer mit weißer Wandfarbe in San Francisco
Fernseherloses, Offenes Country Wohnzimmer mit weißer Wandfarbe in San Francisco

This project received the award for the 2010 CT Homebuilder's Association Best Bathroom Renovation. It features a 5500 pound solid boulder bathtub, radius glass block shower with two walls covered in book matched full slabs of marble, and reclaimed wide board rustic white oak floors installed over hydronic radiant heat in the concrete floor slab. This bathroom also incorporates a great deal of salvage and reclaimed materials including the 1800's piano legs which were used to create the vanity, an antique cherry corner cabinet was built into the wainscot paneling, chestnut barn timbers were added for effect and also serve as a channel to deliver water supply to the shower via a rain shower head and to the tub via a Kohler laminar flow tub filler. The entire addition was built with 2x8 wall framing and has been filled with full cavity open cell spray foam. The frost walls and floor slab were insulated with 2" R-10 EPS to provide a complete thermal break from the exterior climate. Radiant heat was poured into the floor slab and wraps the lower 3rd of the tub which is below the floor in order to keep the thermal mass hot. Marvin Ultimate double hung windows were used throughout. Another unusual detail is the Corten ceiling panels that were applied to the vaulted ceiling. Each Corten corrugated steel panel was propped up in a field and sprayed with a 50/50 solution of vinegar and hydrogen peroxide for approx. 4 weeks to accelerate the rust process until the desired effect was achieved. Then panels were then cleaned and coated with 4 coats of matte finish polyurethane to seal the finished product. The results are stunning and look incredible next to a hand made metal and blown glass chandelier.

Matthew Niemann Photography
www.matthewniemann.com
Landhausstil Wohnzimmer mit beiger Wandfarbe, braunem Holzboden, Gaskamin, gefliester Kaminumrandung und Multimediawand in Sonstige
Landhausstil Wohnzimmer mit beiger Wandfarbe, braunem Holzboden, Gaskamin, gefliester Kaminumrandung und Multimediawand in Sonstige

Luca Tranquilli
Einzeilige, Mittelgroße Country Küche mit Einbauwaschbecken, blauen Schränken, Küchenrückwand in Blau, Küchengeräten aus Edelstahl, Schrankfronten mit vertiefter Füllung, Marmor-Arbeitsplatte, Rückwand aus Keramikfliesen und Keramikboden in Rom
Einzeilige, Mittelgroße Country Küche mit Einbauwaschbecken, blauen Schränken, Küchenrückwand in Blau, Küchengeräten aus Edelstahl, Schrankfronten mit vertiefter Füllung, Marmor-Arbeitsplatte, Rückwand aus Keramikfliesen und Keramikboden in Rom
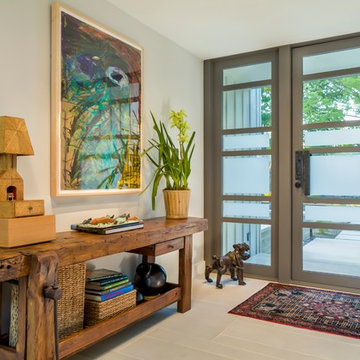
Enclosed dog run type entry to this Modern Farmhouse, with antique console and limestone floors.
Mittelgroßer Country Eingang mit grauer Wandfarbe, Einzeltür und Haustür aus Glas in Dallas
Mittelgroßer Country Eingang mit grauer Wandfarbe, Einzeltür und Haustür aus Glas in Dallas
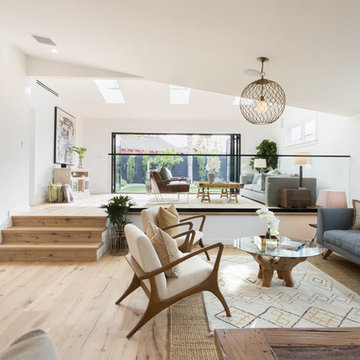
The Salty Shutters
Offenes Country Wohnzimmer ohne Kamin mit weißer Wandfarbe und hellem Holzboden in Los Angeles
Offenes Country Wohnzimmer ohne Kamin mit weißer Wandfarbe und hellem Holzboden in Los Angeles
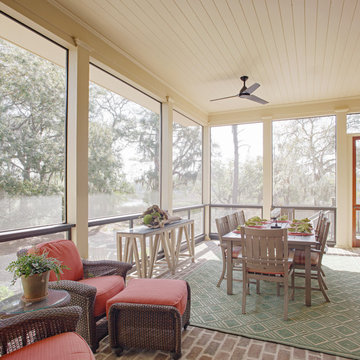
Verglaste, Überdachte Landhausstil Veranda mit Pflastersteinen in Atlanta
Wohnideen im Landhausstil
1



















