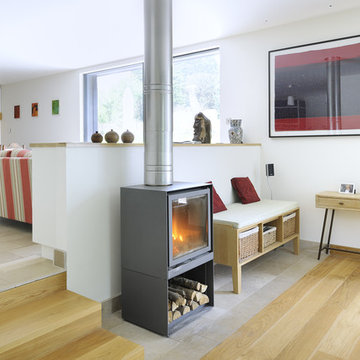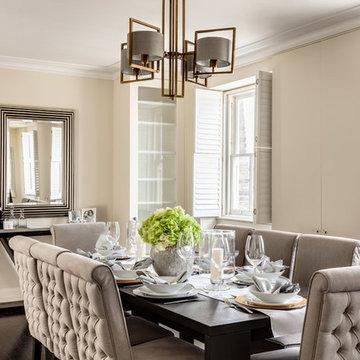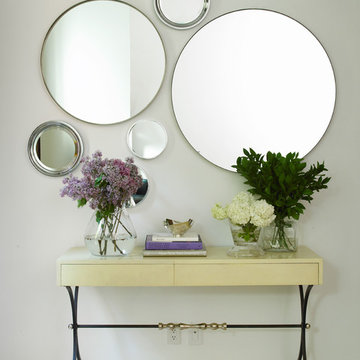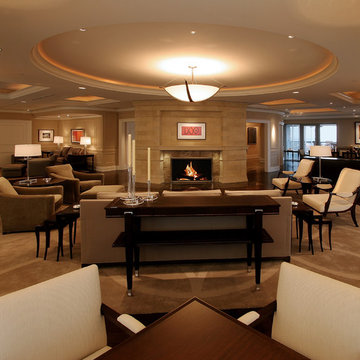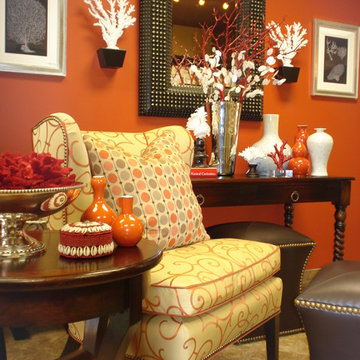Moderne Wohnideen und Designs

Offenes Modernes Wohnzimmer mit hellem Holzboden, Gaskamin, Kaminumrandung aus gestapelten Steinen, TV-Wand und beigem Boden in Seattle

Located in Wrightwood Estates, Levi Construction’s latest residency is a two-story mid-century modern home that was re-imagined and extensively remodeled with a designer’s eye for detail, beauty and function. Beautifully positioned on a 9,600-square-foot lot with approximately 3,000 square feet of perfectly-lighted interior space. The open floorplan includes a great room with vaulted ceilings, gorgeous chef’s kitchen featuring Viking appliances, a smart WiFi refrigerator, and high-tech, smart home technology throughout. There are a total of 5 bedrooms and 4 bathrooms. On the first floor there are three large bedrooms, three bathrooms and a maid’s room with separate entrance. A custom walk-in closet and amazing bathroom complete the master retreat. The second floor has another large bedroom and bathroom with gorgeous views to the valley. The backyard area is an entertainer’s dream featuring a grassy lawn, covered patio, outdoor kitchen, dining pavilion, seating area with contemporary fire pit and an elevated deck to enjoy the beautiful mountain view.
Project designed and built by
Levi Construction
http://www.leviconstruction.com/
Levi Construction is specialized in designing and building custom homes, room additions, and complete home remodels. Contact us today for a quote.
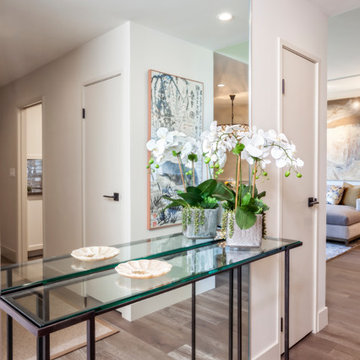
Kleiner Moderner Eingang mit Korridor, weißer Wandfarbe, braunem Holzboden und braunem Boden in San Francisco
Finden Sie den richtigen Experten für Ihr Projekt
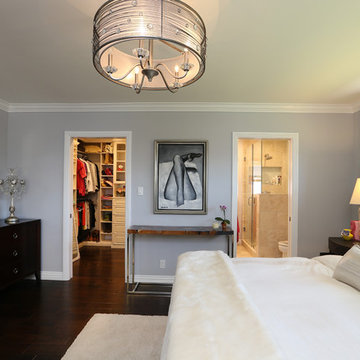
Our homeowner approached us first in order to remodel her master suite. Her shower was leaking and she wanted to turn 2 separate closets into one enviable walk in closet. This homeowners projects have been completed in multiple phases. The second phase was focused on the kitchen, laundry room and converting the dining room to an office. View before and after images of the project here:
http://www.houzz.com/discussions/4412085/m=23/dining-room-turned-office-in-los-angeles-ca
https://www.houzz.com/discussions/4425079/m=23/laundry-room-refresh-in-la
https://www.houzz.com/discussions/4440223/m=23/banquette-driven-kitchen-remodel-in-la
We feel fortunate that she has such great taste and furnished her home so well!
Bedroom: The art on the wall is a piece that the homeowner brought back from a trip to France. The room feels luxe and romantic.
Walk in Closet: The walk in closet features built in cabinetry including glass doored cabinets. It offer shoe storage, purse storage and even linens. The walk in closet has recessed lighting.
Master Bathroom: The master bathroom offers a make-up desk and plenty of lights and mirrors! Utilizing both pendant and recessed lighting, the bathroom feels bright and white even though it is a combination of white and beige. The white shaker cabinets are contrasted by a dark granite countertop. Favoring a large shower over a tub we were able to include a large niche for storage. The tile and floor are both limestone.
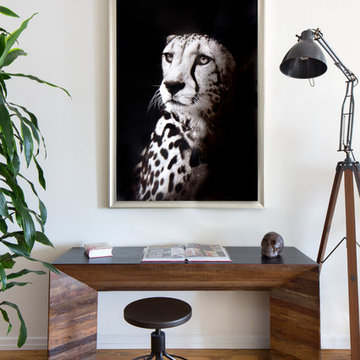
This industrial stool is the perfect setting for a study area. Photo Credits- Sigurjon Gudjonsson
Modernes Arbeitszimmer mit Arbeitsplatz, weißer Wandfarbe, braunem Holzboden und freistehendem Schreibtisch in New York
Modernes Arbeitszimmer mit Arbeitsplatz, weißer Wandfarbe, braunem Holzboden und freistehendem Schreibtisch in New York
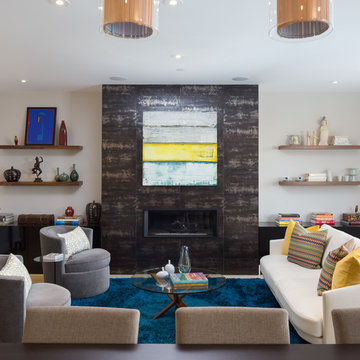
Original painting by Harry Gruenert
Photography by Peter Lyons
Offenes Modernes Wohnzimmer mit hellem Holzboden, Kamin, gefliester Kaminumrandung und weißer Wandfarbe in San Francisco
Offenes Modernes Wohnzimmer mit hellem Holzboden, Kamin, gefliester Kaminumrandung und weißer Wandfarbe in San Francisco
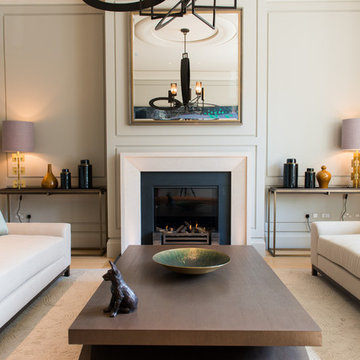
The living room at the House at Notting Hill, London
Großes Modernes Wohnzimmer mit grüner Wandfarbe, Kamin, hellem Holzboden und Kaminumrandung aus Stein in London
Großes Modernes Wohnzimmer mit grüner Wandfarbe, Kamin, hellem Holzboden und Kaminumrandung aus Stein in London
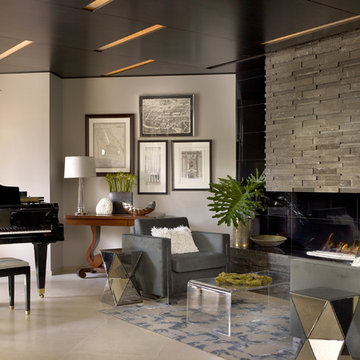
Residential Addition by Charles Vincent George Architects
Interior Design by Aimee Wertepny
Photographs by Tony Soluri
Offenes Modernes Musikzimmer mit grauer Wandfarbe, Gaskamin und Kaminumrandung aus Stein in Chicago
Offenes Modernes Musikzimmer mit grauer Wandfarbe, Gaskamin und Kaminumrandung aus Stein in Chicago
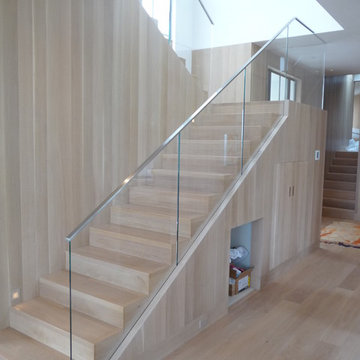
Stainless Steel Framless Glass Rail Malibu
Moderne Holztreppe in U-Form mit Holz-Setzstufen in Los Angeles
Moderne Holztreppe in U-Form mit Holz-Setzstufen in Los Angeles
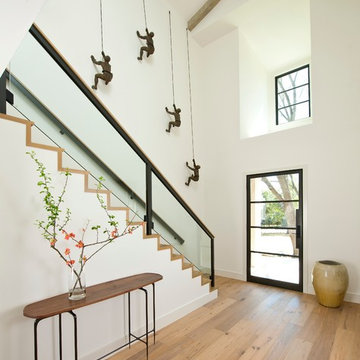
Tatum Brown Custom Homes
{Photo Credit: Danny Piassick}
{Interior Design: Robyn Menter Design Associates}
{Architectural credit: Mark Hoesterey of Stocker Hoesterey Montenegro Architects}
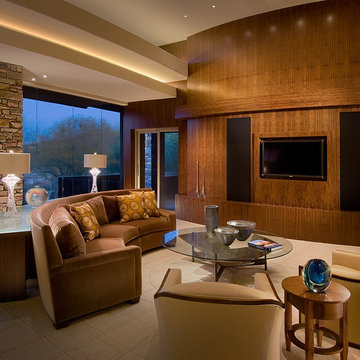
Großes Modernes Wohnzimmer mit Teppichboden, Multimediawand und Steinwänden in Phoenix
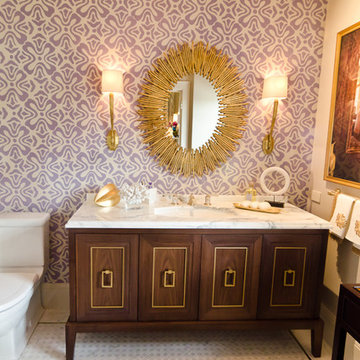
Alex Amend © 2012 Houzz
Modernes Badezimmer mit Waschtischkonsole, Marmor-Waschbecken/Waschtisch und lila Wandfarbe in San Francisco
Modernes Badezimmer mit Waschtischkonsole, Marmor-Waschbecken/Waschtisch und lila Wandfarbe in San Francisco

The foyer area of this Brookline/Chestnut Hill residence outside Boston features Phillip Jeffries grasscloth and an Arteriors Mirror. The welcoming arrangement is completed with an airy console table and a selection of choice accessories from retail favorites such as West Elm and Crate and Barrel. Photo Credit: Michael Partenio

Photo by Brandon Barre
Großes, Offenes Modernes Wohnzimmer mit Multimediawand, beigem Boden, braunem Holzboden, Kamin und Kaminumrandung aus Stein in Vancouver
Großes, Offenes Modernes Wohnzimmer mit Multimediawand, beigem Boden, braunem Holzboden, Kamin und Kaminumrandung aus Stein in Vancouver
Moderne Wohnideen und Designs
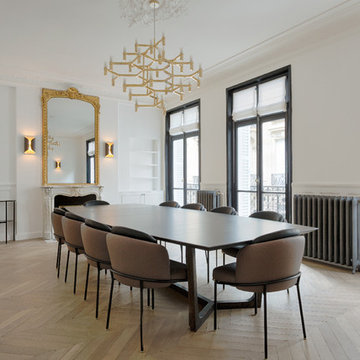
Geschlossenes Modernes Esszimmer mit weißer Wandfarbe, hellem Holzboden und beigem Boden in Paris
1



















