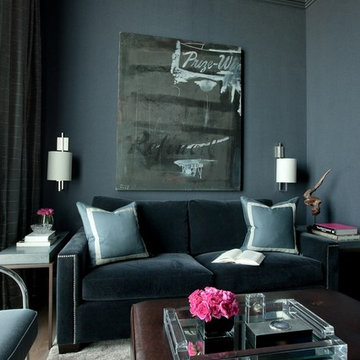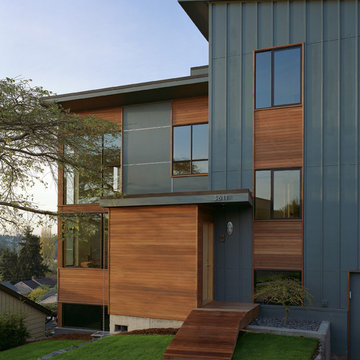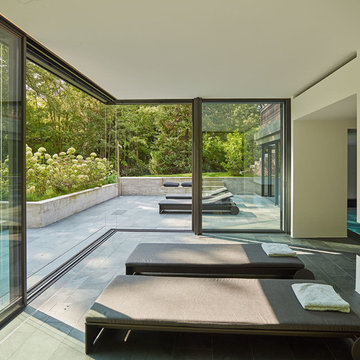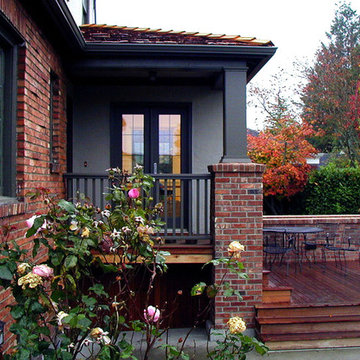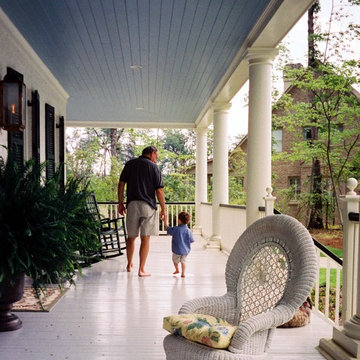Wohnideen und Einrichtungsideen für Räume

Kerri Fukkai
Modernes Badezimmer En Suite mit flächenbündigen Schrankfronten, hellbraunen Holzschränken, freistehender Badewanne, grauen Fliesen, weißer Wandfarbe, Aufsatzwaschbecken, Waschtisch aus Holz, grauem Boden und brauner Waschtischplatte in Salt Lake City
Modernes Badezimmer En Suite mit flächenbündigen Schrankfronten, hellbraunen Holzschränken, freistehender Badewanne, grauen Fliesen, weißer Wandfarbe, Aufsatzwaschbecken, Waschtisch aus Holz, grauem Boden und brauner Waschtischplatte in Salt Lake City
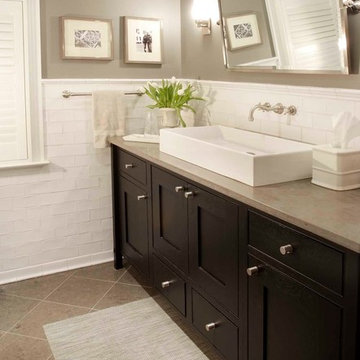
A new first floor Powder room for a restored 100 year old Farmhouse in northern New Jersey. The vessel sink over the stained wood vanity and wall mounted faucet are notable details, offering a modern take on a traditional home interior.
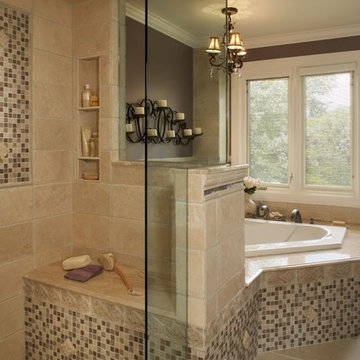
© photo by bethsingerphotographer.com
Klassisches Badezimmer mit Mosaikfliesen in Detroit
Klassisches Badezimmer mit Mosaikfliesen in Detroit
Finden Sie den richtigen Experten für Ihr Projekt
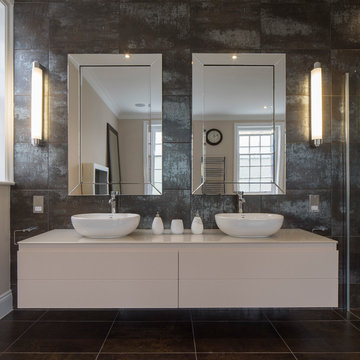
Modernes Badezimmer mit Aufsatzwaschbecken, flächenbündigen Schrankfronten, weißen Schränken und brauner Wandfarbe in London
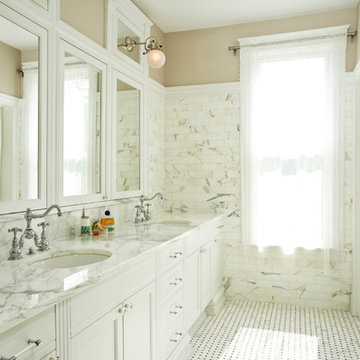
Andy Olenick
Klassisches Badezimmer mit Marmorfliesen in Chicago
Klassisches Badezimmer mit Marmorfliesen in Chicago
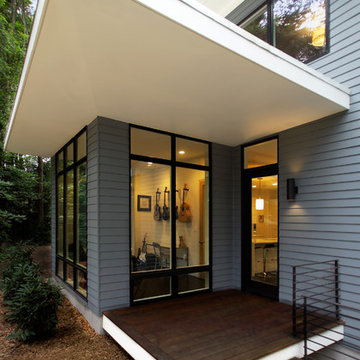
The new house sits back from the suburban road, a pipe-stem lot hidden in the trees. The owner/building had requested a modern, clean statement of his residence. A single rectangular volume houses the main program: living, dining, kitchen to the north, garage, private bedrooms and baths to the south. Secondary building blocks attached to the west and east faces contain special places: entry, stair, music room and master bath. The modern vocabulary of the house is a careful delineation of the parts - cantilevering roofs lift and extend beyond the planar stucco, siding and glazed wall surfaces. Where the house meets ground, crushed stone along the perimeter base mimics the roof lines above, the sharply defined edges of lawn held away from the foundation. It's the movement through the volumes of space, along surfaces, and out into the landscape, that unifies the house.
ProArc Photography

Ted Knude Photography © 2012
Große Moderne Treppe in U-Form mit offenen Setzstufen und Teppich-Treppenstufen in Calgary
Große Moderne Treppe in U-Form mit offenen Setzstufen und Teppich-Treppenstufen in Calgary
Laden Sie die Seite neu, um diese Anzeige nicht mehr zu sehen

A central upper storage cabinet painted with Farrow and Ball's Stone Blue No. 86 separates the two sinks in this marble Master Bath. Rion Rizzo, Creative Sources Photography

Some of my bedrooms.
Klassisches Schlafzimmer mit Kamin und beiger Wandfarbe in Los Angeles
Klassisches Schlafzimmer mit Kamin und beiger Wandfarbe in Los Angeles

Our client wanted a clean and classic Master Bath Suite. Initially, I designed 3 different options, but option 1 was a home run for the client and also my favorite based on thier wishlist. The vanity and mirror are custom made for the space with a 12 step dark stain process that allows the depth of the grain to show through. It took about 10 sample runs to get the finish just right, not too red and not too dark. We built the massive mirror to "float" off the wall so that it would visually lighten the space. The shower glass was detailed so that it appears seamless against the shower bench. We used Carerra marble throughout.

Klassisches Badezimmer mit Marmor-Waschbecken/Waschtisch, Mosaikfliesen und schwarz-weißen Fliesen in Washington, D.C.
Laden Sie die Seite neu, um diese Anzeige nicht mehr zu sehen

Kleines Maritimes Esszimmer ohne Kamin mit weißer Wandfarbe und grauem Boden in Orange County
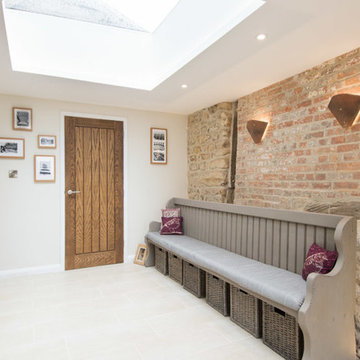
Hayley Watkins Photography
Mittelgroßer Country Eingang mit beiger Wandfarbe, Einzeltür, hellbrauner Holzhaustür und beigem Boden in Oxfordshire
Mittelgroßer Country Eingang mit beiger Wandfarbe, Einzeltür, hellbrauner Holzhaustür und beigem Boden in Oxfordshire
Wohnideen und Einrichtungsideen für Räume
Laden Sie die Seite neu, um diese Anzeige nicht mehr zu sehen

Mittelgroßes, Abgetrenntes Maritimes Wohnzimmer mit weißer Wandfarbe, Kamin, gefliester Kaminumrandung, hellem Holzboden und TV-Wand in Jacksonville

A double vanity painted in a deep dusty navy blue with a mirror to match. Love the pair of nickel wall lights here and the Leroy Brooks taps. Marble countertop and floor tiles.

Architect: Sharratt Design & Company,
Photography: Jim Kruger, LandMark Photography,
Landscape & Retaining Walls: Yardscapes, Inc.
Großes Klassisches Nähzimmer ohne Kamin mit beiger Wandfarbe, braunem Holzboden, freistehendem Schreibtisch und braunem Boden in Minneapolis
Großes Klassisches Nähzimmer ohne Kamin mit beiger Wandfarbe, braunem Holzboden, freistehendem Schreibtisch und braunem Boden in Minneapolis
1




















