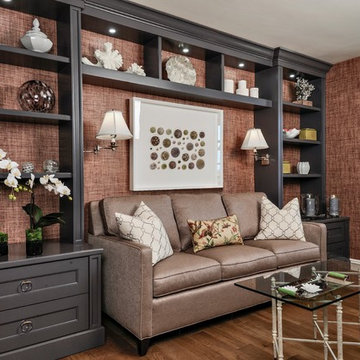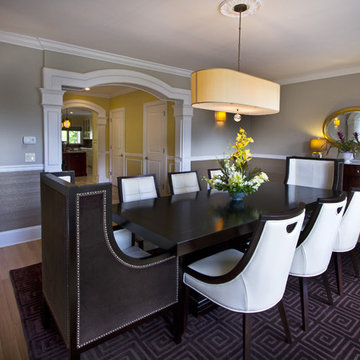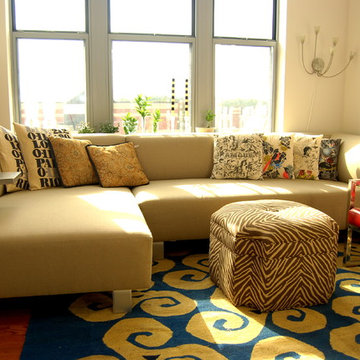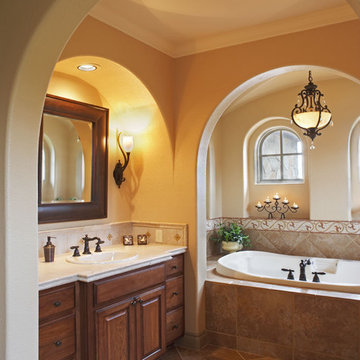Wohnideen und Einrichtungsideen für Braune Räume
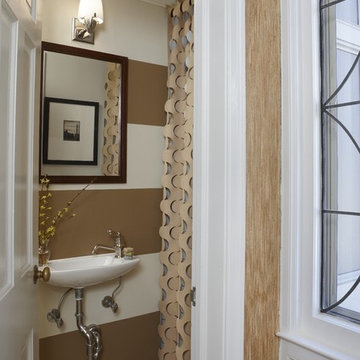
Petite spaces are a great way to use luxurious materials and go for over-the-top style--a powder room should always be a surprise for guests. We painted the walls in bold stripes to visually “widen” the space, and papered the ceiling with an elegant silver leaf. The laser-cut drapery fabric becomes sculpture and adds dimension to the room. Photo by Beth Singer.
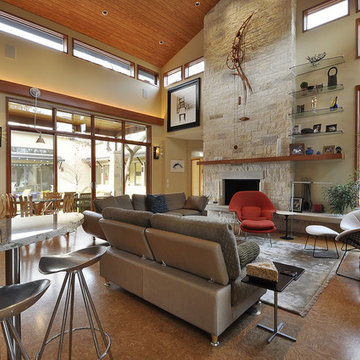
Nestled between multiple stands of Live Oak trees, the Westlake Residence is a contemporary Texas Hill Country home. The house is designed to accommodate the entire family, yet flexible in its design to be able to scale down into living only in 2,200 square feet when the children leave in several years. The home includes many state-of-the-art green features and multiple flex spaces capable of hosting large gatherings or small, intimate groups. The flow and design of the home provides for privacy from surrounding properties and streets, as well as to focus all of the entertaining to the center of the home. Finished in late 2006, the home features Icynene insulation, cork floors and thermal chimneys to exit warm air in the expansive family room.
Photography by Allison Cartwright
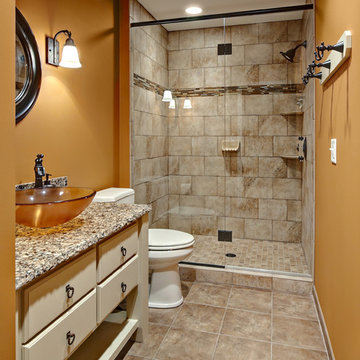
Klassisches Badezimmer mit Aufsatzwaschbecken und oranger Wandfarbe in Minneapolis

A main floor powder room vanity in a remodelled home outside of Denver by Doug Walter, Architect. Custom cabinetry with a bow front sink base helps create a focal point for this geneously sized powder. The w.c. is in a separate compartment adjacent. Construction by Cadre Construction, Englewood, CO. Cabinetry built by Genesis Innovations from architect's design. Photography by Emily Minton Redfield
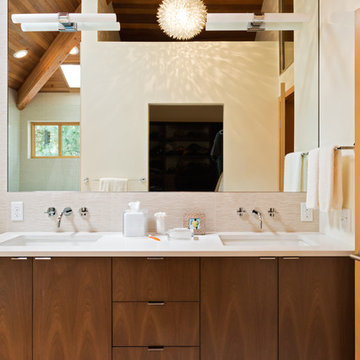
David Papazian
Modernes Badezimmer mit Unterbauwaschbecken, flächenbündigen Schrankfronten, dunklen Holzschränken und beigen Fliesen in Portland
Modernes Badezimmer mit Unterbauwaschbecken, flächenbündigen Schrankfronten, dunklen Holzschränken und beigen Fliesen in Portland

Eric Rorer Photography
Klassischer Flur mit dunklem Holzboden und braunem Boden in San Francisco
Klassischer Flur mit dunklem Holzboden und braunem Boden in San Francisco
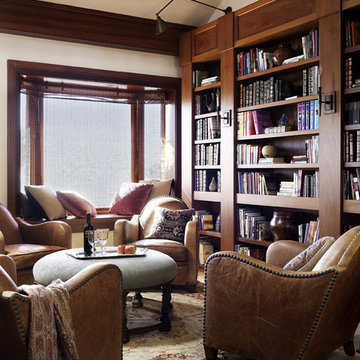
Photography by David Phelps Photography.
Located on the beach, this historic Percival Thompson House enjoys stunning views of the Pacific Ocean. Built in 1910 and enduring several unfortunate alterations along the way, an extensive remodel was badly needed. With very dedicated clients at the helm, the well executed and conceived designs were carried out by the design/construction team.
Interior Designer Tommy Chambers
Builder Mark Thieda of Tekton Master Builders
Architect Michael Martinez of Heritage Architecture and Planning
Landscape Designer John Andrews
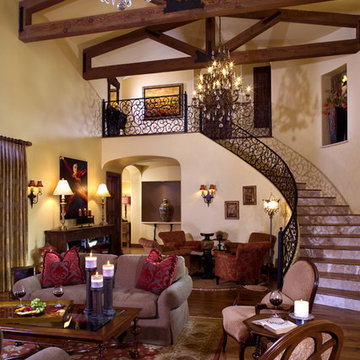
The grandeur of this formal living room is unmistakable. Soaring cathedral ceilings with exposed wood trusses are accented with sparkling iron and crystal chandeliers. The scrolled iron railing is detailed and delicate on the curving grand staircase. Custom draperies, artwork, lighting, furniture, and accessories round out this beautiful space.

This mid-century home was given a complete overhaul, just love the way it turned out.
Mittelgroßes Klassisches Badezimmer En Suite mit Unterbauwaschbecken, weißen Schränken, Duschnische, beigen Fliesen, Keramikfliesen, grauer Wandfarbe, Keramikboden, Quarzwerkstein-Waschtisch, beigem Boden, Falttür-Duschabtrennung und Schrankfronten mit vertiefter Füllung in Atlanta
Mittelgroßes Klassisches Badezimmer En Suite mit Unterbauwaschbecken, weißen Schränken, Duschnische, beigen Fliesen, Keramikfliesen, grauer Wandfarbe, Keramikboden, Quarzwerkstein-Waschtisch, beigem Boden, Falttür-Duschabtrennung und Schrankfronten mit vertiefter Füllung in Atlanta
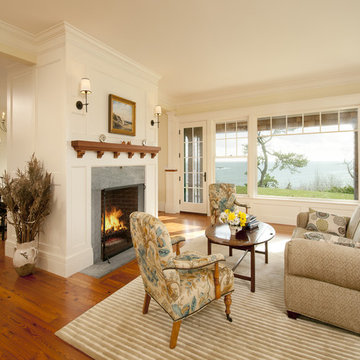
Perched atop a bluff overlooking the Atlantic Ocean, this new residence adds a modern twist to the classic Shingle Style. The house is anchored to the land by stone retaining walls made entirely of granite taken from the site during construction. Clad almost entirely in cedar shingles, the house will weather to a classic grey.
Photo Credit: Blind Dog Studio
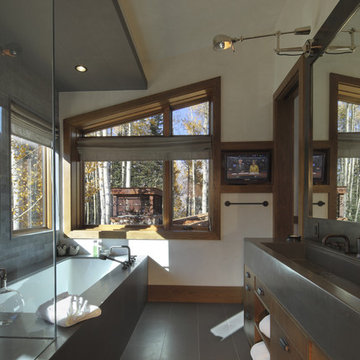
photos by photekt.com
Uriges Badezimmer mit Trogwaschbecken, flächenbündigen Schrankfronten, dunklen Holzschränken, Unterbauwanne, Eckdusche und grauen Fliesen in Denver
Uriges Badezimmer mit Trogwaschbecken, flächenbündigen Schrankfronten, dunklen Holzschränken, Unterbauwanne, Eckdusche und grauen Fliesen in Denver

This master suite remodel included expanding both the bedroom and bathroom to create a "living bedroom," a place this couple could retreat to from the rest of the house.
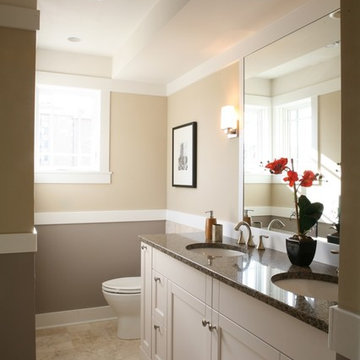
Architect: Sarah Susanka, FAIA. Photography by Barry Rustin
Klassisches Badezimmer mit Unterbauwaschbecken, Schrankfronten im Shaker-Stil und weißen Schränken in Chicago
Klassisches Badezimmer mit Unterbauwaschbecken, Schrankfronten im Shaker-Stil und weißen Schränken in Chicago
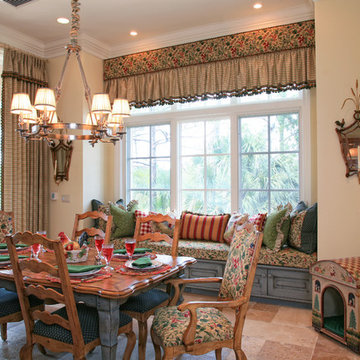
Photography By Ron Rosenzweig
Geschlossenes, Mittelgroßes Esszimmer ohne Kamin mit beiger Wandfarbe und braunem Boden in Miami
Geschlossenes, Mittelgroßes Esszimmer ohne Kamin mit beiger Wandfarbe und braunem Boden in Miami
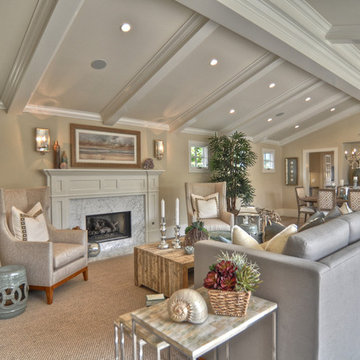
Built, designed & furnished by Spinnaker Development, Newport Beach
Interior Design by Details a Design Firm
Photography by Bowman Group Photography
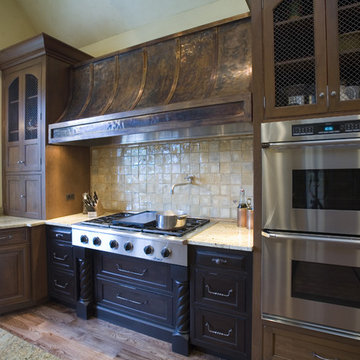
Klassische Küche mit profilierten Schrankfronten, dunklen Holzschränken, Küchenrückwand in Beige und Küchengeräten aus Edelstahl in Chicago
Wohnideen und Einrichtungsideen für Braune Räume
1



















