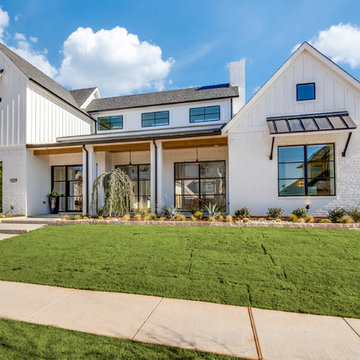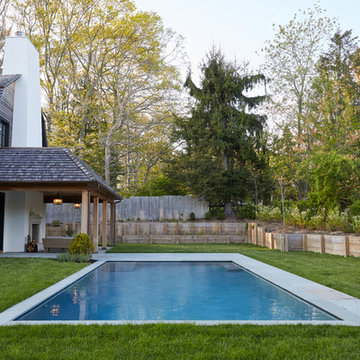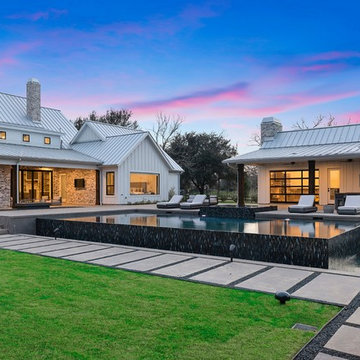Grüne Wohnideen im Landhausstil

A fresh interpretation of the western farmhouse, The Sycamore, with its high pitch rooflines, custom interior trusses, and reclaimed hardwood floors offers irresistible modern warmth.
When merging the past indigenous citrus farms with today’s modern aesthetic, the result is a celebration of the Western Farmhouse. The goal was to craft a community canvas where homes exist as a supporting cast to an overall community composition. The extreme continuity in form, materials, and function allows the residents and their lives to be the focus rather than architecture. The unified architectural canvas catalyzes a sense of community rather than the singular aesthetic expression of 16 individual homes. This sense of community is the basis for the culture of The Sycamore.
The western farmhouse revival style embodied at The Sycamore features elegant, gabled structures, open living spaces, porches, and balconies. Utilizing the ideas, methods, and materials of today, we have created a modern twist on an American tradition. While the farmhouse essence is nostalgic, the cool, modern vibe brings a balance of beauty and efficiency. The modern aura of the architecture offers calm, restoration, and revitalization.
Located at 37th Street and Campbell in the western portion of the popular Arcadia residential neighborhood in Central Phoenix, the Sycamore is surrounded by some of Central Phoenix’s finest amenities, including walkable access to premier eateries such as La Grande Orange, Postino, North, and Chelsea’s Kitchen.
Project Details: The Sycamore, Phoenix, AZ
Architecture: Drewett Works
Builder: Sonora West Development
Developer: EW Investment Funding
Interior Designer: Homes by 1962
Photography: Alexander Vertikoff
Awards:
Gold Nugget Award of Merit – Best Single Family Detached Home 3,500-4,500 sq ft
Gold Nugget Award of Merit – Best Residential Detached Collection of the Year
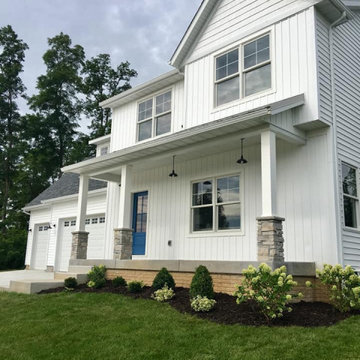
Through our Design + Build approach we worked on this custom home, spec house from initial concept to completion. Owner, Travis Corson and his wife and interior designer, Carrie Corson, from Carrie Corson Design worked together to come up with the floor plan, exterior details and finishing interior details to create this family friendly modern farmhouse home in their hometown Le Claire, Iowa.

Großes, Zweistöckiges Country Einfamilienhaus mit Mix-Fassade, weißer Fassadenfarbe, Satteldach und Schindeldach in Houston
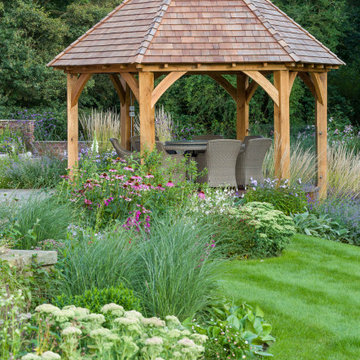
Mittelgroßer Landhausstil Garten im Sommer, hinter dem Haus mit direkter Sonneneinstrahlung und Natursteinplatten in Cheshire

Großes, Dreistöckiges Landhausstil Einfamilienhaus mit Faserzement-Fassade, weißer Fassadenfarbe, Blechdach und Satteldach in Sonstige
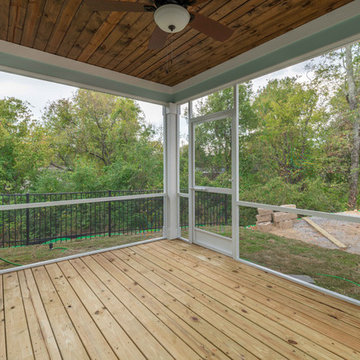
Mittelgroße, Verglaste, Überdachte Landhausstil Veranda hinter dem Haus mit Dielen in Sonstige

Beautiful Cherry HIlls Farm house, with Pool house. A mixture of reclaimed wood, full bed masonry, Steel Ibeams, and a Standing Seam roof accented by a beautiful hot tub and pool

Landhaus Gästetoilette mit verzierten Schränken, hellbraunen Holzschränken, grüner Wandfarbe, Aufsatzwaschbecken, grauem Boden und brauner Waschtischplatte in Phoenix

The pool features a submerged spa and gradual entry platforms. Robert Benson Photography.
Mittelgroßes Landhaus Poolhaus hinter dem Haus in rechteckiger Form in New York
Mittelgroßes Landhaus Poolhaus hinter dem Haus in rechteckiger Form in New York

Pool project completed- beautiful stonework by local subs!
Photo credit: Tim Murphy, Foto Imagery
Kleiner Landhaus Pool hinter dem Haus in rechteckiger Form mit Natursteinplatten in Boston
Kleiner Landhaus Pool hinter dem Haus in rechteckiger Form mit Natursteinplatten in Boston
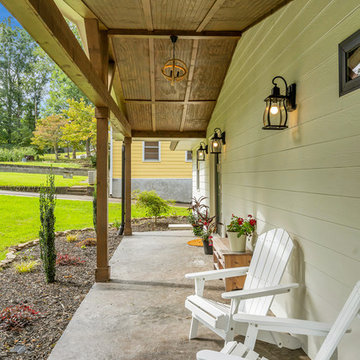
Mittelgroßes, Überdachtes Landhausstil Veranda im Vorgarten mit Stempelbeton in Sonstige
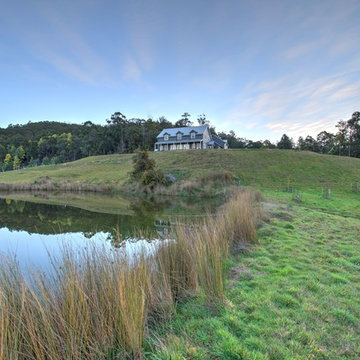
Geräumiger Landhaus Garten im Sommer mit direkter Sonneneinstrahlung in Hobart
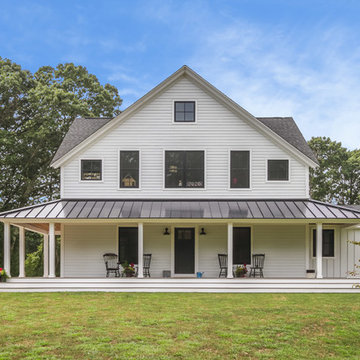
Coastal modern farmhouse with wrap around porch, great room, first floor master bedroom suite, cross gable roof, standing seam metal roof
Mittelgroßes, Zweistöckiges Country Einfamilienhaus mit Faserzement-Fassade, weißer Fassadenfarbe, Satteldach und Blechdach in Bridgeport
Mittelgroßes, Zweistöckiges Country Einfamilienhaus mit Faserzement-Fassade, weißer Fassadenfarbe, Satteldach und Blechdach in Bridgeport
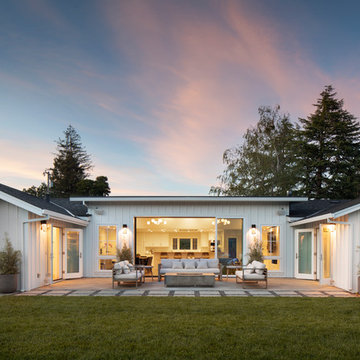
Exterior view of house from rear yard with multi-slide doors to main living areas and french doors from bedrooms to the exterior patio
Mittelgroßes, Einstöckiges Landhaus Haus mit weißer Fassadenfarbe, Satteldach und Ziegeldach in San Francisco
Mittelgroßes, Einstöckiges Landhaus Haus mit weißer Fassadenfarbe, Satteldach und Ziegeldach in San Francisco

Großes, Zweistöckiges Country Einfamilienhaus mit Faserzement-Fassade, weißer Fassadenfarbe, Schindeldach und Satteldach in Chicago
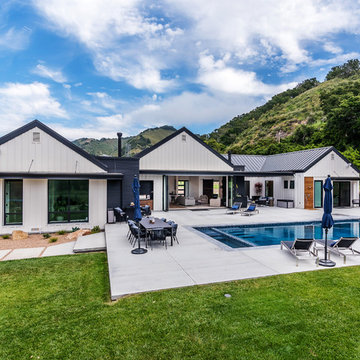
Entertainers patio area.
Einstöckiges Country Einfamilienhaus mit Faserzement-Fassade, weißer Fassadenfarbe, Satteldach und Blechdach in San Luis Obispo
Einstöckiges Country Einfamilienhaus mit Faserzement-Fassade, weißer Fassadenfarbe, Satteldach und Blechdach in San Luis Obispo

Mittelgroßes Country Esszimmer mit weißer Wandfarbe, braunem Holzboden, Kamin, Kaminumrandung aus Stein und braunem Boden in Little Rock
Grüne Wohnideen im Landhausstil
5



















