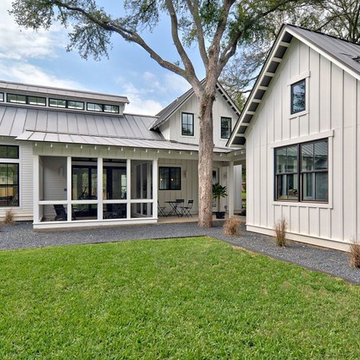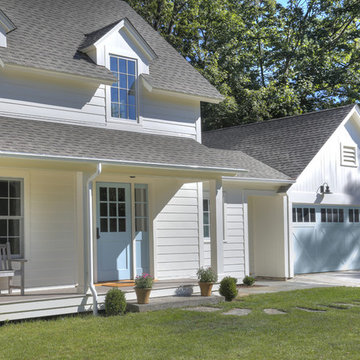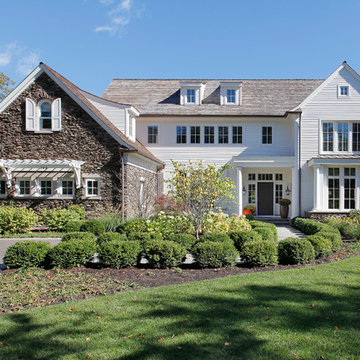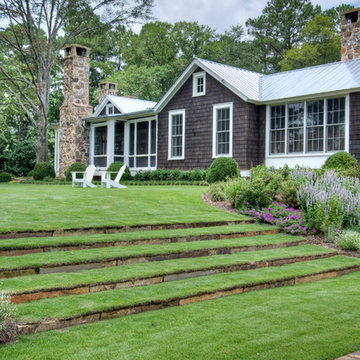Grüne Wohnideen im Landhausstil
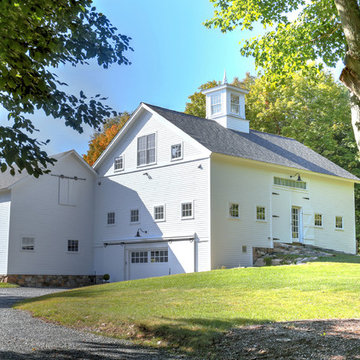
Russell Campaigne
Mittelgroße, Dreistöckige Country Holzfassade Haus mit weißer Fassadenfarbe und Satteldach in New York
Mittelgroße, Dreistöckige Country Holzfassade Haus mit weißer Fassadenfarbe und Satteldach in New York
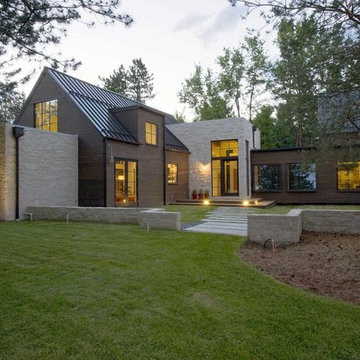
Dale R. Hubbard
Zweistöckiges Landhausstil Haus mit Mix-Fassade und Satteldach in Denver
Zweistöckiges Landhausstil Haus mit Mix-Fassade und Satteldach in Denver
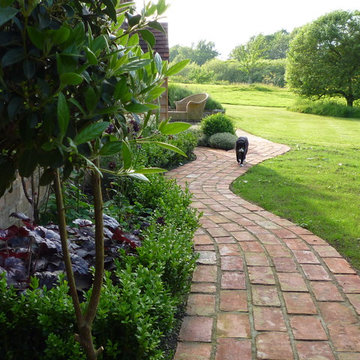
all claudia de yong- cottage path we laid to meander in an area that was disused and behind the back window of the cottage with low buxus hedge and heuchera, astrantia, luzula nivea and frames on two sides by standard viburnums.
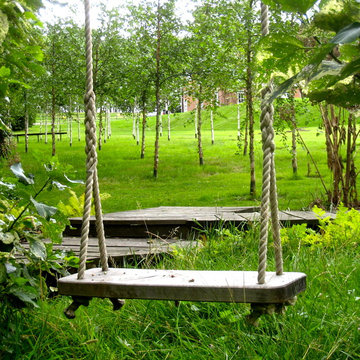
A swing as part of a boardwalk over a bog garden for my clients in Buckinghamshire by Jo Alderson Phillips
Geräumiger, Schattiger Country Garten hinter dem Haus in Oxfordshire
Geräumiger, Schattiger Country Garten hinter dem Haus in Oxfordshire
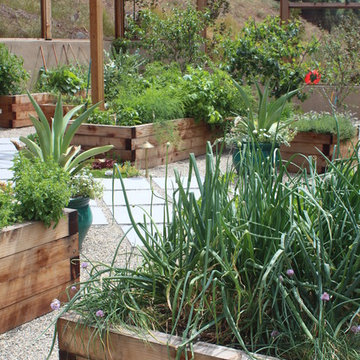
William Carson Joyce
Mittelgroßer Landhaus Garten im Sommer, hinter dem Haus mit direkter Sonneneinstrahlung in San Diego
Mittelgroßer Landhaus Garten im Sommer, hinter dem Haus mit direkter Sonneneinstrahlung in San Diego
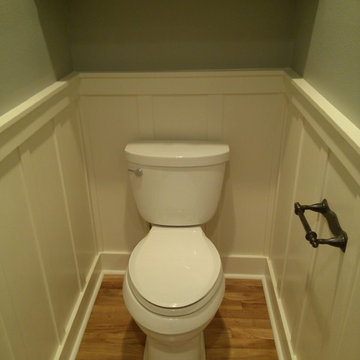
Installed was a Kohler Cimarron comfort height with elongated bowl. This shot also gives a good look at the detail of the wainscot.
Photo By Mike Medford
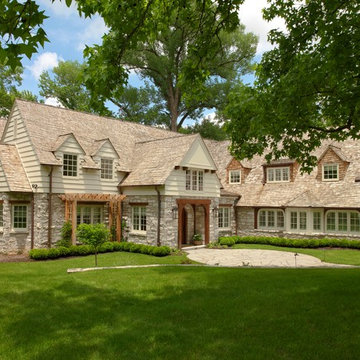
A large addition and renovation to an existing stone cottage. The blending of the spaces and materials makes it impossible to define where the original house stops and the new space begins. The exterior sows the amazing blending.
alise o'brien photography
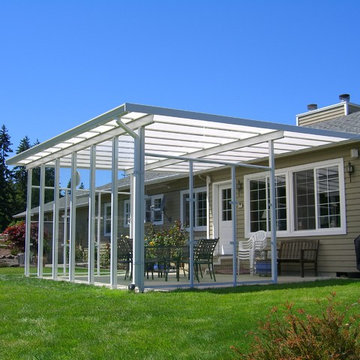
This project created a great outdoor living space that had been previously unusable. This ranch style farm house was in a valley that had a lot of sun and the wind would blow every afternoon. We installed our solar white cover to knock down the heat of the afternoon sun and the wind wall created a great place to peacefully relax and dine. The dogs love it too. Photo by Doug Woodside, Decks and Patio Covers

Michael Lee
Mittelgroße Landhaus Küche in L-Form mit Glasfronten, weißen Elektrogeräten, Landhausspüle, Küchenrückwand in Weiß, Kücheninsel, Mineralwerkstoff-Arbeitsplatte, Rückwand aus Holz, dunklem Holzboden, braunem Boden und schwarzen Schränken in Boston
Mittelgroße Landhaus Küche in L-Form mit Glasfronten, weißen Elektrogeräten, Landhausspüle, Küchenrückwand in Weiß, Kücheninsel, Mineralwerkstoff-Arbeitsplatte, Rückwand aus Holz, dunklem Holzboden, braunem Boden und schwarzen Schränken in Boston
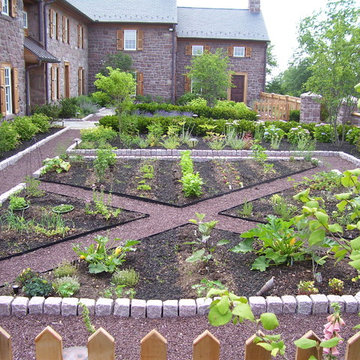
This project presented unique opportunities that are not often found in residential landscaping. The homeowners were not only restoring their 1840's era farmhouse, a piece of their family’s history, but also enlarging and updating the home for modern living. The landscape designers continued this idea by creating a space that is a modern day interpretation of an 1840s era farm rather then a strict recreation. The resulting design combines elements of farm living from that time, as well as acknowledging the property’s history as a horse farm, with staples of 21st century landscapes such as space for outdoor living, lighting, and newer plant varieties.
Guests approach from the main driveway which winds through the property and ends at the main barn. There is secondary gated driveway just for the homeowners. Connected to this main driveway is a narrower gravel lane which leads directly to the residence. The lane passes near fruit trees planted in broken rows to give the illusion that they are the remains of an orchard that once existed on the site. The lane widens at the entrance to the gardens where there is a hitching post built into the fence that surrounds the gardens and a watering trough. The widened section is intended as a place to park a golf cart or, in a nod to the home’s past, tie up horses before entering. The gravel lane passes between two stone pillars and then ends at a square gravel court edged in cobblestones. The gravel court transitions into a wide flagstone walk bordered with yew hedges and lavender leading to the front door.
Directly to the right, upon entering the gravel court, is located a gravel and cobblestone edged walk leading to a secondary entrance into the residence. The walk is gated where it connects with the gravel court to close it off so as not to confuse visitors and guests to the main residence and to emphasize the primary entrance. An area for a bench is provided along this walk to encourage stopping to view and enjoy the gardens.
On either side of the front door, gravel and cobblestone walks branch off into the garden spaces. The one on the right leads to a flagstone with cobblestone border patio space. Since the home has no designated backyard like most modern suburban homes the outdoor living space had to be placed in what would traditionally be thought of as the front of the house. The patio is separated from the entrance walk by the yew hedge and further enclosed by three Amelanchiers and a variety of plantings including modern cultivars of old fashioned plants such as Itea and Hydrangea. A third entrance, the original front door to the 1840’s era section, connects to the patio from the home’s kitchen, making the space ideal for outdoor dining.
The gravel and cobblestone walk branching off to the left of the front door leads to the vegetable and perennial gardens. The idea for the vegetable garden was to recreate the tradition of a kitchen garden which would have been planted close to the residence for easy access. The vegetable garden is surrounded by mixed perennial beds along the inside of the wood picket fence which surrounds the entire garden space. Another area designated for a bench is provided here to encourage stopping and viewing. The home’s original smokehouse, completely restored and used as a garden shed, provides a strong architectural focal point to the vegetable garden. Behind the smokehouse is planted lilacs and other plants to give mass and balance to the corner and help screen the garden from the neighboring subdivision. At the rear corner of the garden a wood arbor was constructed to provide a structure on which to grow grapes or other vines should the homeowners choose to.
The landscape and gardens for this restored farmhouse and property are a thoughtfully designed and planned recreation of a historic landscape reinterpreted for modern living. The idea was to give a sense of timelessness when walking through the gardens as if they had been there for years but had possibly been updated and rejuvenated as lifestyles changed. The attention to materials and craftsmanship blend seamlessly with the residence and insure the gardens and landscape remain an integral part of the property. The farm has been in the homeowner’s family for many years and they are thrilled at the results and happy to see respect given to the home’s history and to its meticulous restoration.
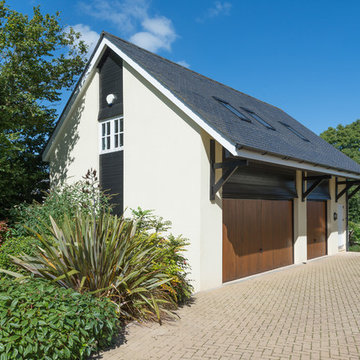
Detached garage with accommodation over. South Devon. Colin Cadle Photography, Photo Styling Jan Cadle. www.colincadle.com
Freistehende Country Garage in Devon
Freistehende Country Garage in Devon
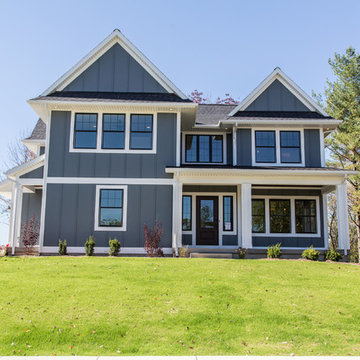
Elizabeth Kelley Photography
Zweistöckiges Landhausstil Haus mit grauer Fassadenfarbe und Wandpaneelen in Grand Rapids
Zweistöckiges Landhausstil Haus mit grauer Fassadenfarbe und Wandpaneelen in Grand Rapids
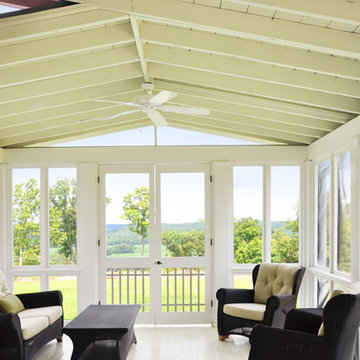
De Leon & Primmer Architecture Workshop
Überdachte, Verglaste Landhaus Veranda mit Dielen in Louisville
Überdachte, Verglaste Landhaus Veranda mit Dielen in Louisville
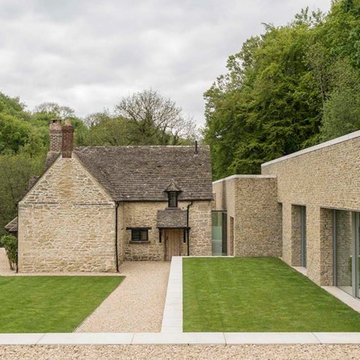
Hufton & Crow
Einstöckiges Landhaus Haus mit Steinfassade und beiger Fassadenfarbe in London
Einstöckiges Landhaus Haus mit Steinfassade und beiger Fassadenfarbe in London
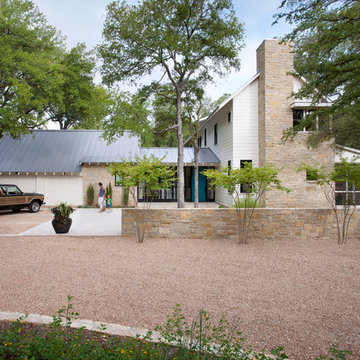
Ryann Ford
Zweistöckiges Country Haus mit Mix-Fassade in Austin
Zweistöckiges Country Haus mit Mix-Fassade in Austin
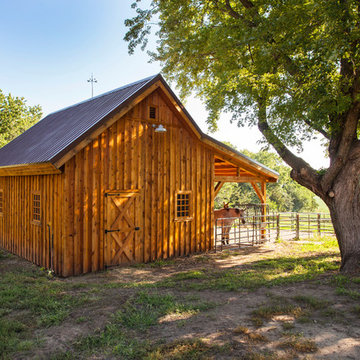
Sand Creek Post & Beam Traditional Wood Barns and Barn Homes
Learn more & request a free catalog: www.sandcreekpostandbeam.com
Landhausstil Gartenhaus in Sonstige
Landhausstil Gartenhaus in Sonstige
Grüne Wohnideen im Landhausstil
9



















