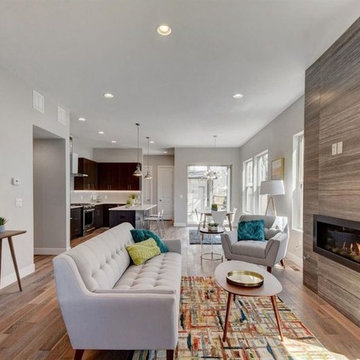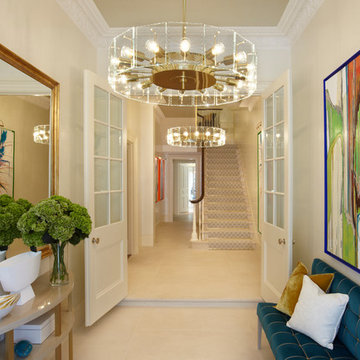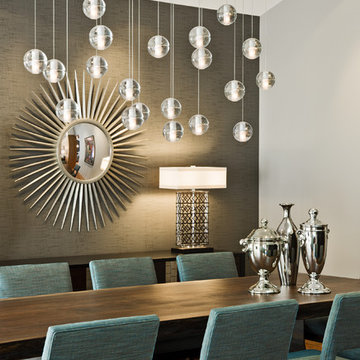Mid-Century Wohnideen
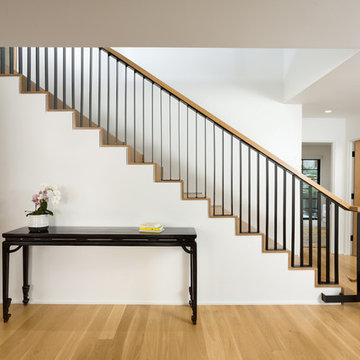
Stair to second floor with Den at left and Powder Room at right. Photo by Clark Dugger. Furnishings by Susan Deneau Interior Design
Gerade, Mittelgroße Mid-Century Holztreppe mit Holz-Setzstufen und Stahlgeländer in Los Angeles
Gerade, Mittelgroße Mid-Century Holztreppe mit Holz-Setzstufen und Stahlgeländer in Los Angeles

Offene, Mittelgroße, Zweizeilige Mid-Century Küchenbar mit Unterbauwaschbecken, flächenbündigen Schrankfronten, dunklen Holzschränken, Marmor-Arbeitsplatte, Küchenrückwand in Weiß, Rückwand aus Marmor, Küchengeräten aus Edelstahl, hellem Holzboden, Kücheninsel und beigem Boden in Orange County
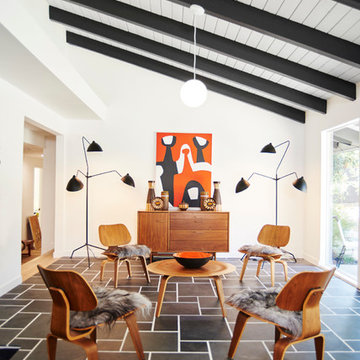
© Steven Dewall Photography
Mittelgroßes Mid-Century Wohnzimmer mit weißer Wandfarbe in Los Angeles
Mittelgroßes Mid-Century Wohnzimmer mit weißer Wandfarbe in Los Angeles
Finden Sie den richtigen Experten für Ihr Projekt

The family who has owned this home for twenty years was ready for modern update! Concrete floors were restained and cedar walls were kept intact, but kitchen was completely updated with high end appliances and sleek cabinets, and brand new furnishings were added to showcase the couple's favorite things.
Troy Grant, Epic Photo
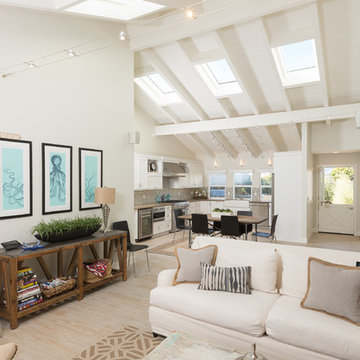
Carolyn Hall - Sea Pointe Construction Design Consultant
Großes, Offenes Retro Wohnzimmer mit weißer Wandfarbe in Orange County
Großes, Offenes Retro Wohnzimmer mit weißer Wandfarbe in Orange County
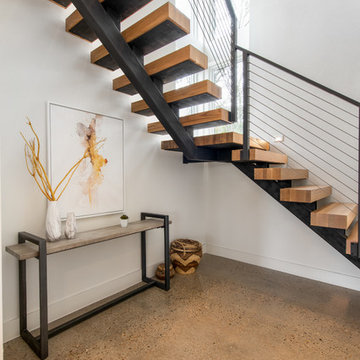
Mittelgroße Mid-Century Holztreppe in L-Form mit offenen Setzstufen und Stahlgeländer in Austin
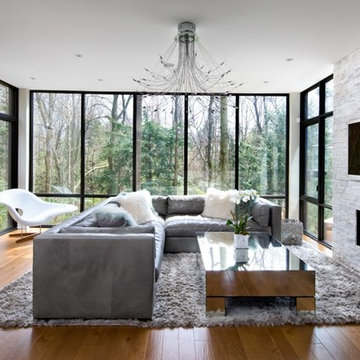
Super amazing floor to ceiling windows
Fiberglass window frames
stone wall indoor
See thru fireplace, linear fireplace, indoor/outdoor
Mittelgroßes, Abgetrenntes Mid-Century Wohnzimmer mit TV-Wand in Toronto
Mittelgroßes, Abgetrenntes Mid-Century Wohnzimmer mit TV-Wand in Toronto
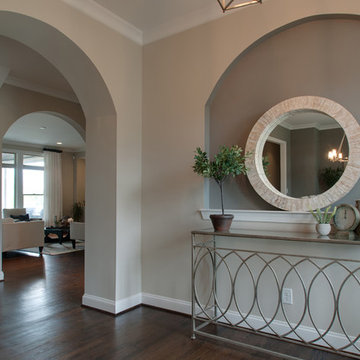
This foyer received a decor refresh to create a space that was cohesive with the deign plan for the remaining of the home. Neutral tones and natural accents were the focus.
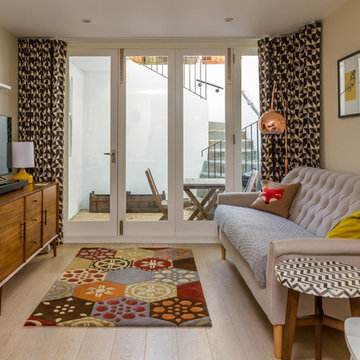
Retro Wohnzimmer ohne Kamin mit beiger Wandfarbe und freistehendem TV in Sonstige
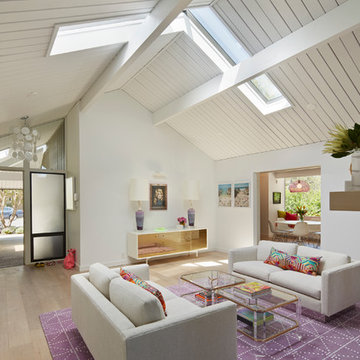
New skylights are double insulated with safety glass. The challenge was the technical work required to install a vaulted skylight.
All new trims, baseboards and doors in the redone living room. All new, modern lighting was installed.
Heated du chateau flooring was added.
Bruce Damonte Photography
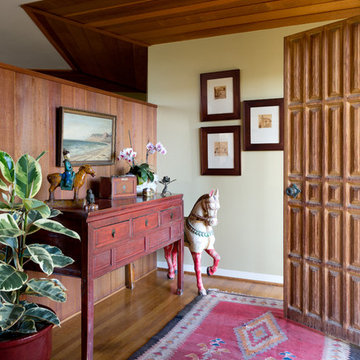
Mid-Century Eingang mit beiger Wandfarbe, braunem Holzboden, Einzeltür und hellbrauner Holzhaustür in Santa Barbara

Cozy family room in this East Bay home.
Photos by Eric Zepeda Studio
Mittelgroßes, Offenes Mid-Century Wohnzimmer mit weißer Wandfarbe, Travertin, gefliester Kaminumrandung und Eckkamin in San Francisco
Mittelgroßes, Offenes Mid-Century Wohnzimmer mit weißer Wandfarbe, Travertin, gefliester Kaminumrandung und Eckkamin in San Francisco

Eichler in Marinwood - In conjunction to the porous programmatic kitchen block as a connective element, the walls along the main corridor add to the sense of bringing outside in. The fin wall adjacent to the entry has been detailed to have the siding slip past the glass, while the living, kitchen and dining room are all connected by a walnut veneer feature wall running the length of the house. This wall also echoes the lush surroundings of lucas valley as well as the original mahogany plywood panels used within eichlers.
photo: scott hargis
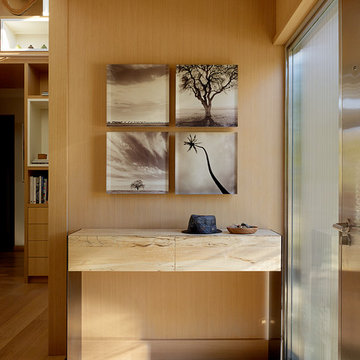
Matthew Millman
Mid-Century Eingang mit Einzeltür und Haustür aus Metall in San Francisco
Mid-Century Eingang mit Einzeltür und Haustür aus Metall in San Francisco
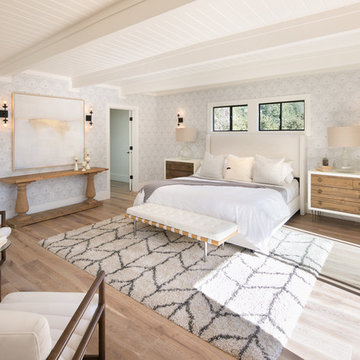
Großes Mid-Century Hauptschlafzimmer mit grauer Wandfarbe, hellem Holzboden und weißem Boden in San Francisco
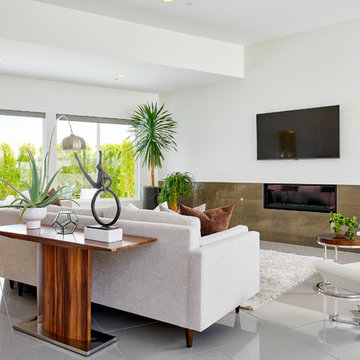
Residence 4 at Skye Palm Springs
Offenes Retro Wohnzimmer mit weißer Wandfarbe, Gaskamin, TV-Wand, weißem Boden und gefliester Kaminumrandung in Orange County
Offenes Retro Wohnzimmer mit weißer Wandfarbe, Gaskamin, TV-Wand, weißem Boden und gefliester Kaminumrandung in Orange County
Mid-Century Wohnideen
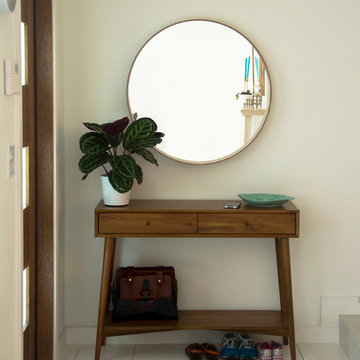
Organized entryway
Kleine Mid-Century Haustür mit weißer Wandfarbe, Marmorboden, Einzeltür und hellbrauner Holzhaustür in Miami
Kleine Mid-Century Haustür mit weißer Wandfarbe, Marmorboden, Einzeltür und hellbrauner Holzhaustür in Miami
1



















