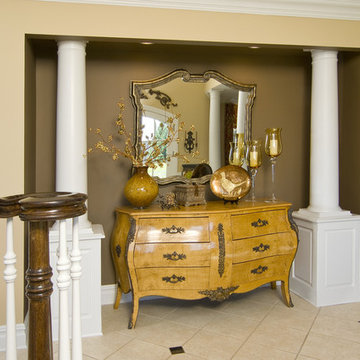Foyer mit brauner Wandfarbe Ideen und Design
Suche verfeinern:
Budget
Sortieren nach:Heute beliebt
141 – 160 von 953 Fotos
1 von 3
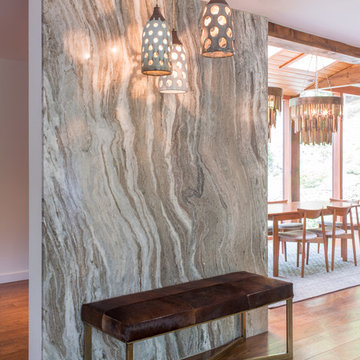
Photography by Meredith Heuer
Geräumiges Mid-Century Foyer mit brauner Wandfarbe, braunem Holzboden und Einzeltür in New York
Geräumiges Mid-Century Foyer mit brauner Wandfarbe, braunem Holzboden und Einzeltür in New York
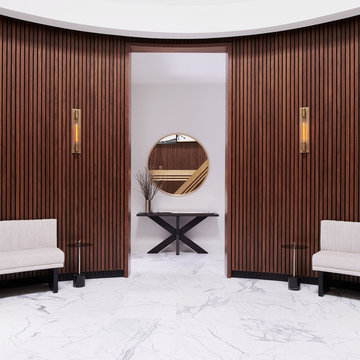
Modernes Foyer mit brauner Wandfarbe, Marmorboden, Doppeltür, schwarzer Haustür und weißem Boden in Toronto
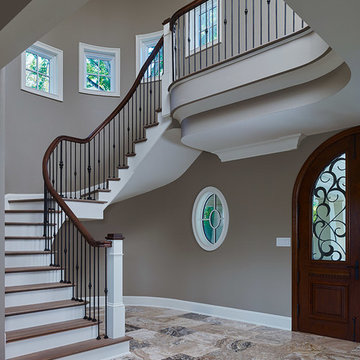
Perched above the beautiful Delaware River in the historic village of New Hope, Bucks County, Pennsylvania sits this magnificent custom home designed by OMNIA Group Architects. According to Partner, Brian Mann,"This riverside property required a nuanced approach so that it could at once be both a part of this eclectic village streetscape and take advantage of the spectacular waterfront setting." Further complicating the study, the lot was narrow, it resides in the floodplain and the program required the Master Suite to be on the main level. To meet these demands, OMNIA dispensed with conventional historicist styles and created an open plan blended with traditional forms punctuated by vast rows of glass windows and doors to bring in the panoramic views of Lambertville, the bridge, the wooded opposite bank and the river. Mann adds, "Because I too live along the river, I have a special respect for its ever changing beauty - and I appreciate that riverfront structures have a responsibility to enhance the views from those on the water." Hence the riverside facade is as beautiful as the street facade. A sweeping front porch integrates the entry with the vibrant pedestrian streetscape. Low garden walls enclose a beautifully landscaped courtyard defining private space without turning its back on the street. Once inside, the natural setting explodes into view across the back of each of the main living spaces. For a home with so few walls, spaces feel surprisingly intimate and well defined. The foyer is elegant and features a free flowing curved stair that rises in a turret like enclosure dotted with windows that follow the ascending stairs like a sculpture. "Using changes in ceiling height, finish materials and lighting, we were able to define spaces without boxing spaces in" says Mann adding, "the dynamic horizontality of the river is echoed along the axis of the living space; the natural movement from kitchen to dining to living rooms following the current of the river." Service elements are concentrated along the front to create a visual and noise barrier from the street and buttress a calm hall that leads to the Master Suite. The master bedroom shares the views of the river, while the bath and closet program are set up for pure luxuriating. The second floor features a common loft area with a large balcony overlooking the water. Two children's suites flank the loft - each with their own exquisitely crafted baths and closets. Continuing the balance between street and river, an open air bell-tower sits above the entry porch to bring life and light to the street. Outdoor living was part of the program from the start. A covered porch with outdoor kitchen and dining and lounge area and a fireplace brings 3-season living to the river. And a lovely curved patio lounge surrounded by grand landscaping by LDG finishes the experience. OMNIA was able to bring their design talents to the finish materials too including cabinetry, lighting, fixtures, colors and furniture
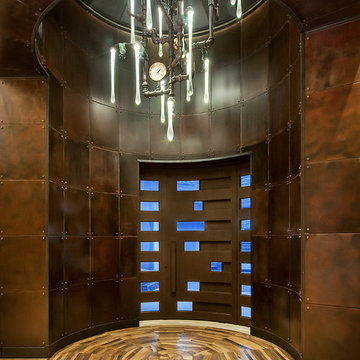
Uriges Foyer mit brauner Wandfarbe, braunem Holzboden, Drehtür und oranger Haustür in Phoenix
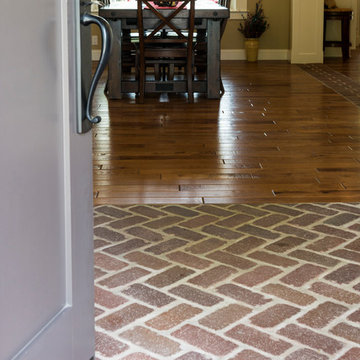
This home was originally built in 1950 and was renovated and redesigned to capture its traditional Woodland roots, while also capturing a sense of a clean and contemporary design.
Photos by: Farrell Scott
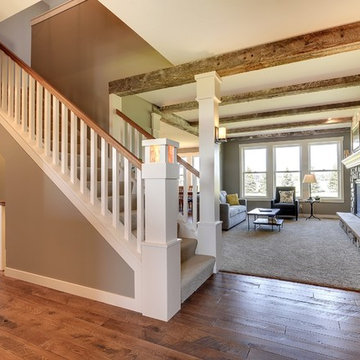
Photos by SpaceCrafting
Landhausstil Foyer mit brauner Wandfarbe, braunem Holzboden, Einzeltür, weißer Haustür und braunem Boden in Minneapolis
Landhausstil Foyer mit brauner Wandfarbe, braunem Holzboden, Einzeltür, weißer Haustür und braunem Boden in Minneapolis
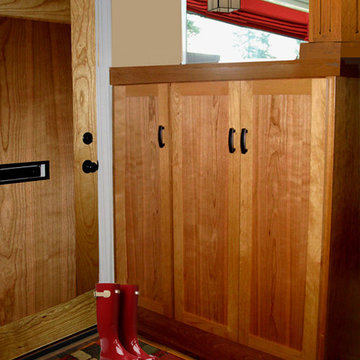
The new entryway creates a transition from the outside in. This miniature Craftsman style room divider and 12" square ceiling post, integrates well into the existing space. The antique Craftsman lantern was selected online from an antique dealer, and it's style is in keeping with this home. The closets are for shoes, bags, coats and sweaters; much needed storage and organization.
North Seattle House - Compact Space Built-Ins. Belltown Design. Photography by Paula McHugh
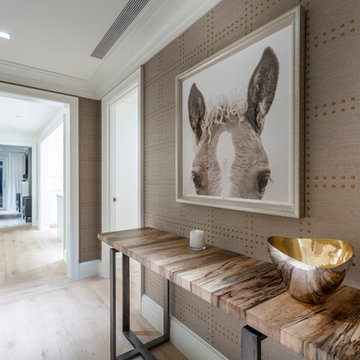
Mittelgroßes Modernes Foyer mit hellem Holzboden, brauner Wandfarbe und braunem Boden in Denver
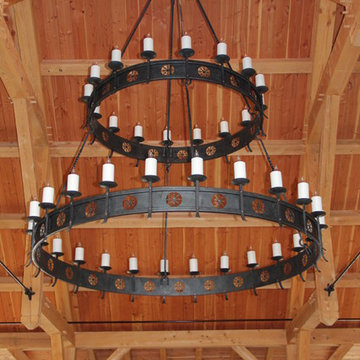
Mittelgroßes Landhausstil Foyer mit brauner Haustür, brauner Wandfarbe, braunem Holzboden und braunem Boden in Philadelphia
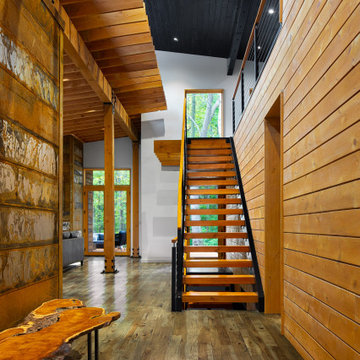
Großes Modernes Foyer mit brauner Wandfarbe, braunem Holzboden, Einzeltür, Haustür aus Glas und grauem Boden in Sonstige
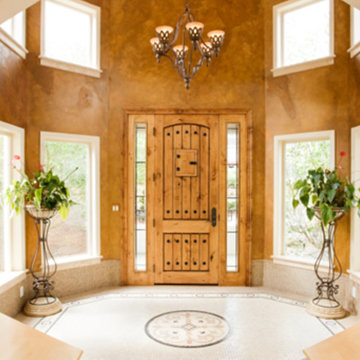
Großes Klassisches Foyer mit brauner Wandfarbe, Einzeltür, hellbrauner Holzhaustür und beigem Boden in Houston
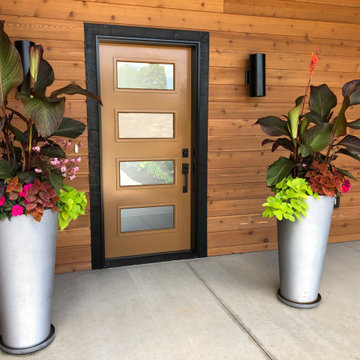
Create a statement with a contemporary-inspired front door that lets in plenty of light into your home.
Featuring Cambridge Smooth Steel prefinished in Keepsake with Clear Glass
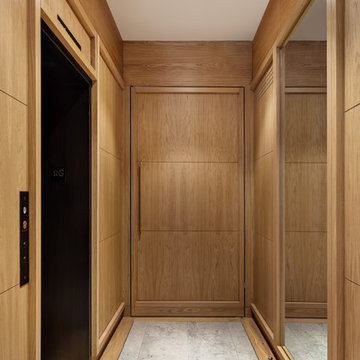
Photography: Regan Wood Photography
Mittelgroßes Skandinavisches Foyer mit brauner Wandfarbe, Marmorboden, Doppeltür, Haustür aus Metall und grauem Boden in New York
Mittelgroßes Skandinavisches Foyer mit brauner Wandfarbe, Marmorboden, Doppeltür, Haustür aus Metall und grauem Boden in New York
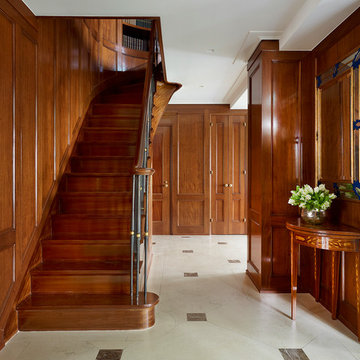
Interiors: Kemble Interiors
Großes Klassisches Foyer mit brauner Wandfarbe und Marmorboden in New York
Großes Klassisches Foyer mit brauner Wandfarbe und Marmorboden in New York
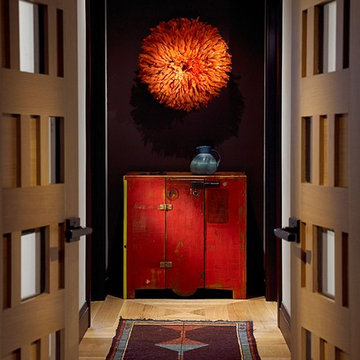
The entry foyer has a dramatic feel – vibrant, orange three dimensional wall art sits above a vermillion console table, with a soft blue vase resting atop. The light wood floors and entry doors lighten the space.

Tony Soluri Photography
Großes Modernes Foyer mit brauner Wandfarbe, Doppeltür, eingelassener Decke, Tapetenwänden, hellem Holzboden und beigem Boden in Chicago
Großes Modernes Foyer mit brauner Wandfarbe, Doppeltür, eingelassener Decke, Tapetenwänden, hellem Holzboden und beigem Boden in Chicago
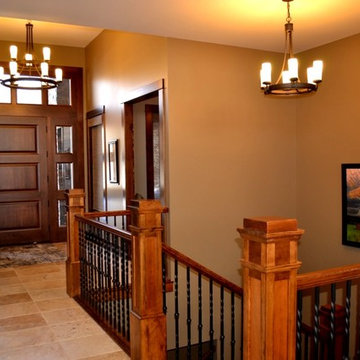
Mittelgroßes Rustikales Foyer mit brauner Wandfarbe, Travertin, Einzeltür, dunkler Holzhaustür und beigem Boden in Calgary
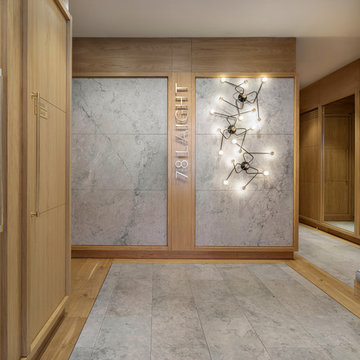
Photography: Regan Wood Photography
Mittelgroßes Skandinavisches Foyer mit brauner Wandfarbe, Marmorboden, Doppeltür, Haustür aus Metall und grauem Boden in New York
Mittelgroßes Skandinavisches Foyer mit brauner Wandfarbe, Marmorboden, Doppeltür, Haustür aus Metall und grauem Boden in New York
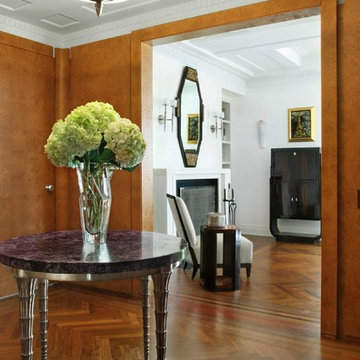
Beautiful formal entry with center positioned antique display table
Linda Hall Photograpy
Kleines Modernes Foyer mit brauner Wandfarbe, braunem Holzboden, Einzeltür und hellbrauner Holzhaustür in New York
Kleines Modernes Foyer mit brauner Wandfarbe, braunem Holzboden, Einzeltür und hellbrauner Holzhaustür in New York
Foyer mit brauner Wandfarbe Ideen und Design
8
