Foyer mit brauner Wandfarbe Ideen und Design
Suche verfeinern:
Budget
Sortieren nach:Heute beliebt
61 – 80 von 953 Fotos
1 von 3
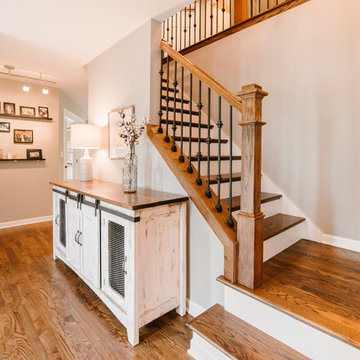
Photo Credit: Ryan Ocasio
Mittelgroßes Industrial Foyer mit brauner Wandfarbe, braunem Holzboden, Einzeltür, hellbrauner Holzhaustür und braunem Boden in Chicago
Mittelgroßes Industrial Foyer mit brauner Wandfarbe, braunem Holzboden, Einzeltür, hellbrauner Holzhaustür und braunem Boden in Chicago
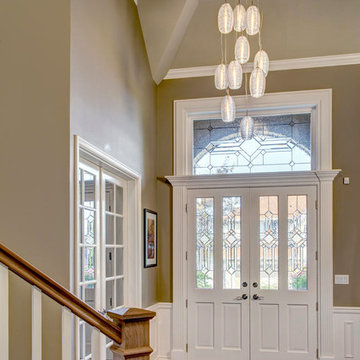
Großes Klassisches Foyer mit brauner Wandfarbe, dunklem Holzboden, Doppeltür und weißer Haustür in Seattle
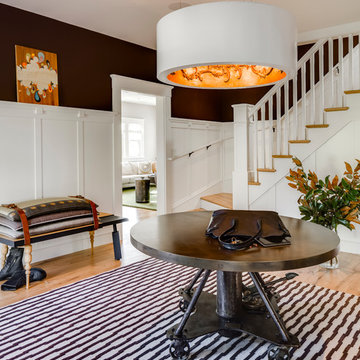
Mittelgroßes Klassisches Foyer mit brauner Wandfarbe, hellem Holzboden, Einzeltür, dunkler Holzhaustür und beigem Boden in San Francisco
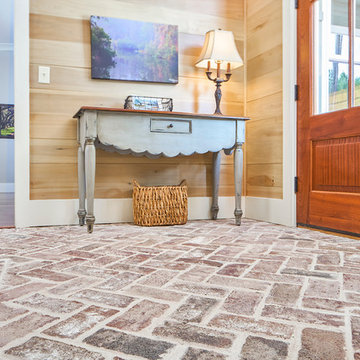
Love the brick in the Owner's Foyer...and well, just the general principle of having an owner's entry. This space is open, spacious, free of clutter and free from visitor's eyes. Bead board or judge's paneling with alabaster trim is a nice finish. All great details for this Sweet Marsh model home.
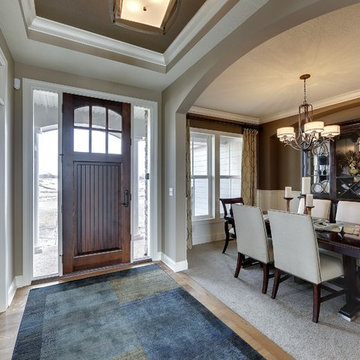
#exclusive #houseplan 73358HS comes to life
Architectural Designs Exclusive #HousePlan 73358HS is a 5 bed home with a sport court in the finished lower level. It gives you four bedrooms on the second floor and a fifth in the finished loewr level. That's where you'll find your indoor sport court as well as a rec space and a bar.
Ready when you are! Where do YOU want to build?
Specs-at-a-glance
5 beds
4.5 baths
4,600+ sq. ft. including sport court
Plans: http://bit.ly/73358hs
#readywhenyouare
#houseplan
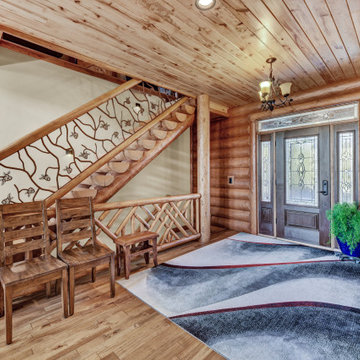
Großes Rustikales Foyer mit brauner Wandfarbe, hellem Holzboden, Einzeltür, dunkler Holzhaustür, braunem Boden und Holzwänden in Sonstige
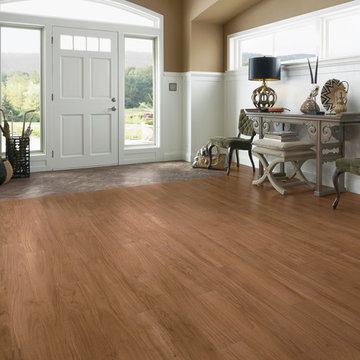
Großes Klassisches Foyer mit brauner Wandfarbe, braunem Holzboden, Einzeltür, weißer Haustür und braunem Boden in Philadelphia
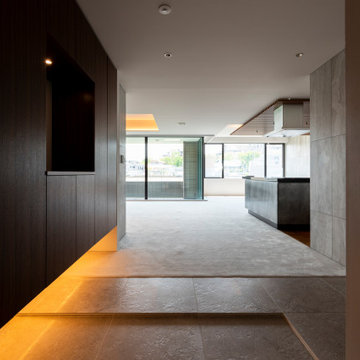
フラットかつ、オープンな玄関。
Mittelgroßes Modernes Foyer mit brauner Wandfarbe, Einzeltür, brauner Haustür und grauem Boden in Tokio
Mittelgroßes Modernes Foyer mit brauner Wandfarbe, Einzeltür, brauner Haustür und grauem Boden in Tokio
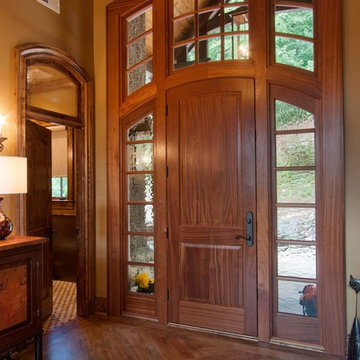
J. Weiland Photography-
Breathtaking Beauty and Luxurious Relaxation awaits in this Massive and Fabulous Mountain Retreat. The unparalleled Architectural Degree, Design & Style are credited to the Designer/Architect, Mr. Raymond W. Smith, https://www.facebook.com/Raymond-W-Smith-Residential-Designer-Inc-311235978898996/, the Interior Designs to Marina Semprevivo, and are an extent of the Home Owners Dreams and Lavish Good Tastes. Sitting atop a mountain side in the desirable gated-community of The Cliffs at Walnut Cove, https://cliffsliving.com/the-cliffs-at-walnut-cove, this Skytop Beauty reaches into the Sky and Invites the Stars to Shine upon it. Spanning over 6,000 SF, this Magnificent Estate is Graced with Soaring Ceilings, Stone Fireplace and Wall-to-Wall Windows in the Two-Story Great Room and provides a Haven for gazing at South Asheville’s view from multiple vantage points. Coffered ceilings, Intricate Stonework and Extensive Interior Stained Woodwork throughout adds Dimension to every Space. Multiple Outdoor Private Bedroom Balconies, Decks and Patios provide Residents and Guests with desired Spaciousness and Privacy similar to that of the Biltmore Estate, http://www.biltmore.com/visit. The Lovely Kitchen inspires Joy with High-End Custom Cabinetry and a Gorgeous Contrast of Colors. The Striking Beauty and Richness are created by the Stunning Dark-Colored Island Cabinetry, Light-Colored Perimeter Cabinetry, Refrigerator Door Panels, Exquisite Granite, Multiple Leveled Island and a Fun, Colorful Backsplash. The Vintage Bathroom creates Nostalgia with a Cast Iron Ball & Claw-Feet Slipper Tub, Old-Fashioned High Tank & Pull Toilet and Brick Herringbone Floor. Garden Tubs with Granite Surround and Custom Tile provide Peaceful Relaxation. Waterfall Trickles and Running Streams softly resound from the Outdoor Water Feature while the bench in the Landscape Garden calls you to sit down and relax a while.
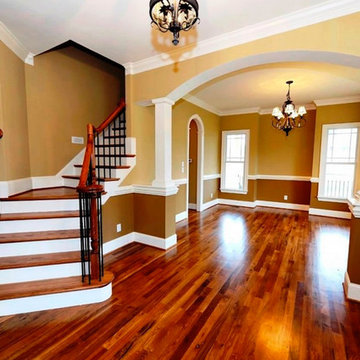
Mittelgroßes Klassisches Foyer mit brauner Wandfarbe und braunem Holzboden in Charleston
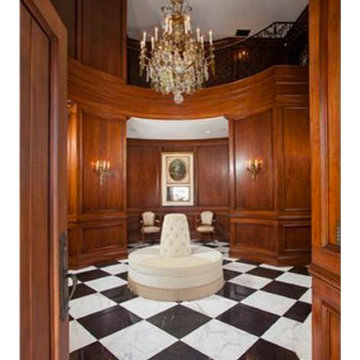
Interior Design By LoriDennis.com
Geräumiges Klassisches Foyer mit brauner Wandfarbe, Marmorboden, Doppeltür und Haustür aus Metall in Los Angeles
Geräumiges Klassisches Foyer mit brauner Wandfarbe, Marmorboden, Doppeltür und Haustür aus Metall in Los Angeles
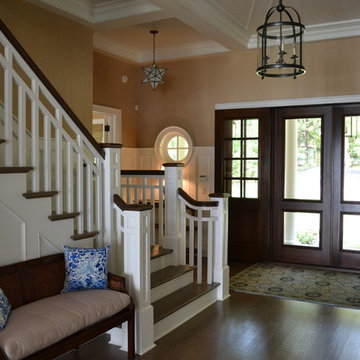
Glenn Hettinger Photo
Mittelgroßes Klassisches Foyer mit brauner Wandfarbe, dunklem Holzboden, Doppeltür und dunkler Holzhaustür in Milwaukee
Mittelgroßes Klassisches Foyer mit brauner Wandfarbe, dunklem Holzboden, Doppeltür und dunkler Holzhaustür in Milwaukee
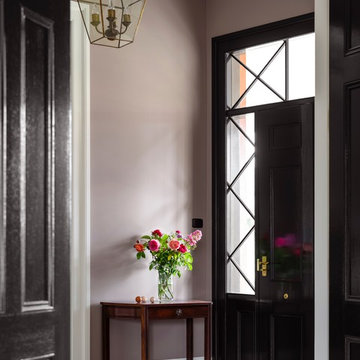
Photographer Justin Alexander
Großes Landhausstil Foyer mit brauner Wandfarbe, Einzeltür und schwarzer Haustür in Sydney
Großes Landhausstil Foyer mit brauner Wandfarbe, Einzeltür und schwarzer Haustür in Sydney
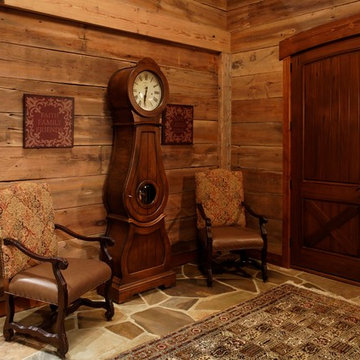
Jeffrey Bebee Photography
Geräumiges Uriges Foyer mit Doppeltür, dunkler Holzhaustür, brauner Wandfarbe und Schieferboden in Omaha
Geräumiges Uriges Foyer mit Doppeltür, dunkler Holzhaustür, brauner Wandfarbe und Schieferboden in Omaha
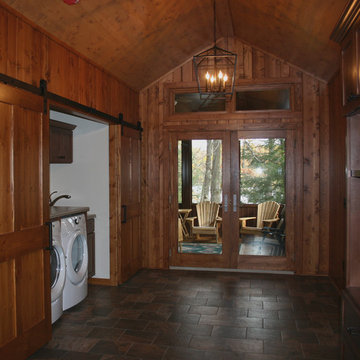
Foyer with adjacent laundry space.
Mittelgroßes Uriges Foyer mit brauner Wandfarbe, Doppeltür und braunem Boden in Milwaukee
Mittelgroßes Uriges Foyer mit brauner Wandfarbe, Doppeltür und braunem Boden in Milwaukee
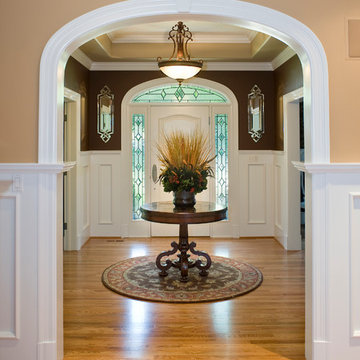
Foyer of home was given an intimate feeling through the use of painting the soffit a darker color than the rest of the ceiling. The crown and wainscoting give the room a strength and definition while the mirrors and stain glass side lights help to give the room a sense of detail.
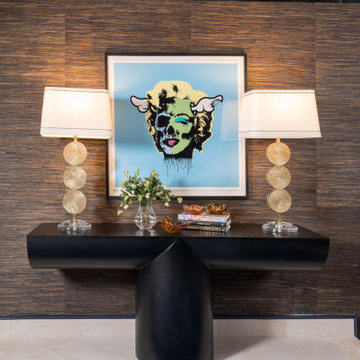
Make an entrance ? for this foyer we covered the walls in blue lapis grass and anchored the space with a steel T console, vintage lamps from the 70’s and a work ”Pop Tart” by @dface_official
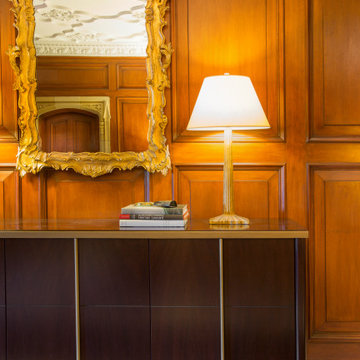
Mittelgroßes Klassisches Foyer mit brauner Wandfarbe, Marmorboden, weißem Boden und Wandpaneelen in Chicago
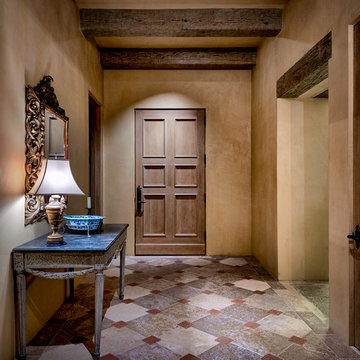
Photo by Bart Edson Photography
Http://www.bartedson.com
Mediterranes Foyer mit brauner Wandfarbe, Einzeltür, hellbrauner Holzhaustür und buntem Boden in San Francisco
Mediterranes Foyer mit brauner Wandfarbe, Einzeltür, hellbrauner Holzhaustür und buntem Boden in San Francisco
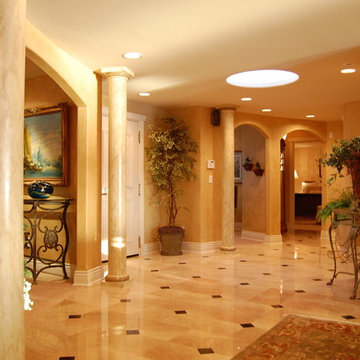
Großes Mediterranes Foyer mit brauner Wandfarbe, Marmorboden und braunem Boden in Seattle
Foyer mit brauner Wandfarbe Ideen und Design
4