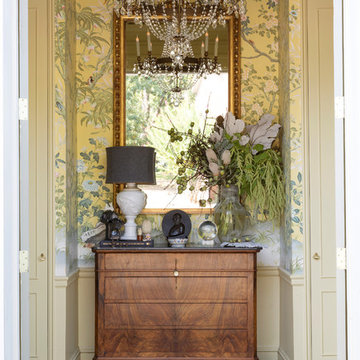Foyer mit Doppeltür Ideen und Design
Suche verfeinern:
Budget
Sortieren nach:Heute beliebt
181 – 200 von 9.392 Fotos
1 von 3
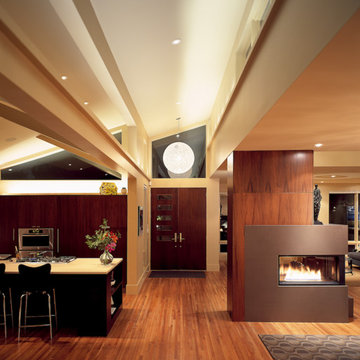
This 1899 cottage, built in the Denver Country Club neighborhood, was the victim of many extensive remodels over the decades. Our renovation carried the mid-century character throughout the home. The living spaces now flow out to a glass hallway that surrounds the courtyard. A reconfigured master suite and new kitchen addition act as bookends to either side of this magnificent secret garden.
Photograph: Andrew Vargo
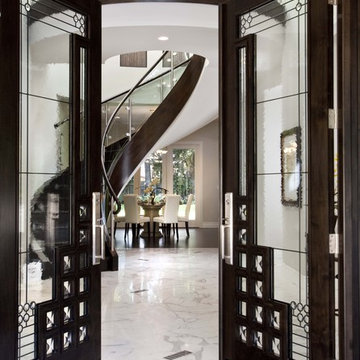
Modernes Foyer mit weißer Wandfarbe, Doppeltür, Haustür aus Glas und Marmorboden in San Francisco
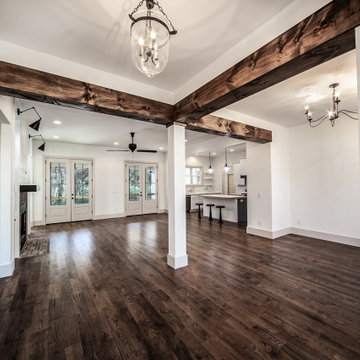
Mittelgroßes Country Foyer mit weißer Wandfarbe, dunklem Holzboden, Doppeltür, dunkler Holzhaustür und braunem Boden in Sonstige
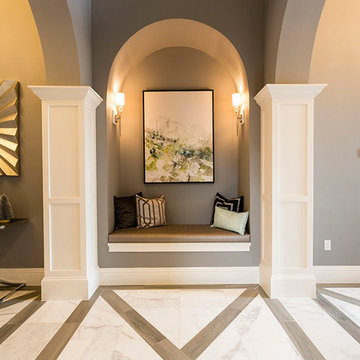
The entry way was designed to be eye catching and soothing. Using a mix of materials on the floor that is and a cozy built in seating area is both contemporary and charming.
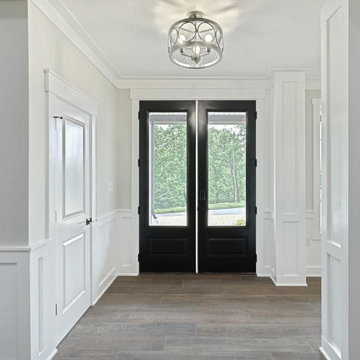
Mittelgroßes Rustikales Foyer mit weißer Wandfarbe, Porzellan-Bodenfliesen, Doppeltür, schwarzer Haustür, braunem Boden, Holzdecke und Holzwänden in Sonstige
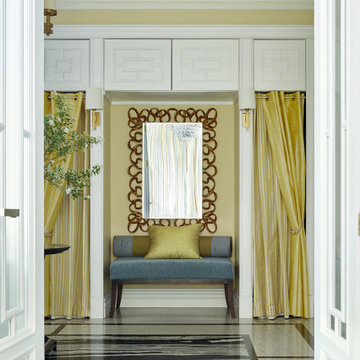
Großes Klassisches Foyer mit gelber Wandfarbe, Granitboden, Doppeltür und schwarzem Boden in Moskau
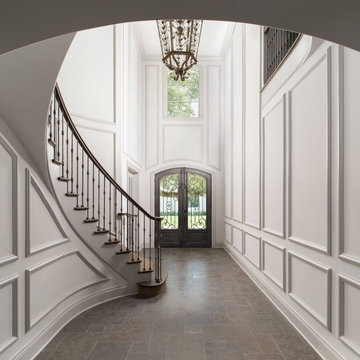
Geräumiges Mediterranes Foyer mit weißer Wandfarbe, Doppeltür, schwarzer Haustür und grauem Boden in Tampa
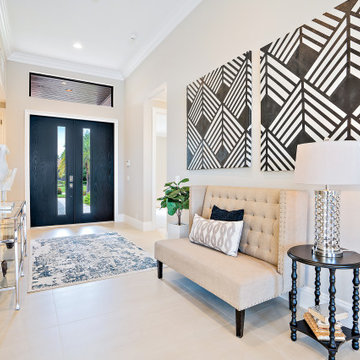
Klassisches Foyer mit grauer Wandfarbe, Doppeltür, dunkler Holzhaustür und beigem Boden in Miami
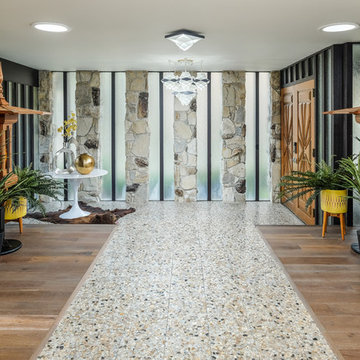
Original 1953 mid century custom home was renovated with minimal wall removals in order to maintain the original charm of this home. Several features and finishes were kept or restored from the original finish of the house. The new products and finishes were chosen to emphasize the original custom decor and architecture. Design, Build, and most of all, Enjoy!
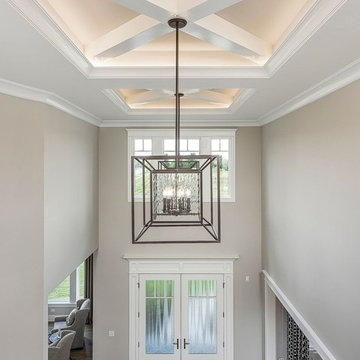
Mittelgroßes Klassisches Foyer mit beiger Wandfarbe, dunklem Holzboden, Doppeltür, weißer Haustür und braunem Boden in Chicago
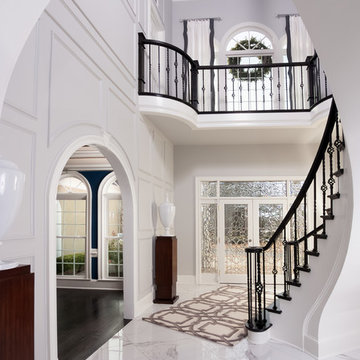
Scott Johnson
Mittelgroßes Klassisches Foyer mit weißer Wandfarbe, Marmorboden, Doppeltür, Haustür aus Glas und weißem Boden in Atlanta
Mittelgroßes Klassisches Foyer mit weißer Wandfarbe, Marmorboden, Doppeltür, Haustür aus Glas und weißem Boden in Atlanta
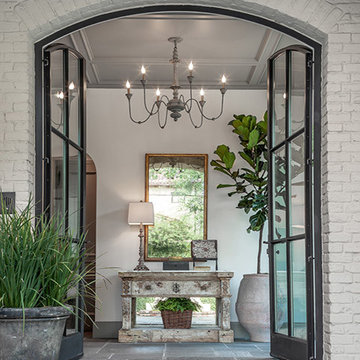
Großes Klassisches Foyer mit grauer Wandfarbe, Schieferboden, Doppeltür, Haustür aus Metall und grauem Boden in Houston
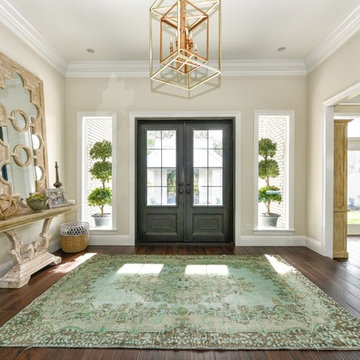
Großes Klassisches Foyer mit beiger Wandfarbe, dunklem Holzboden, Doppeltür, grauer Haustür und braunem Boden in Tampa
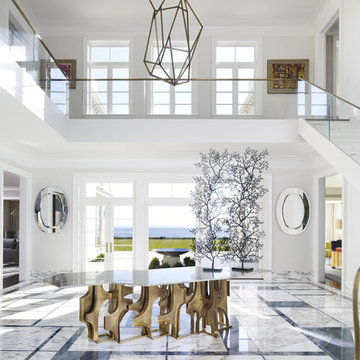
Großes Modernes Foyer mit weißer Wandfarbe, Marmorboden, Doppeltür, dunkler Holzhaustür und buntem Boden in New York
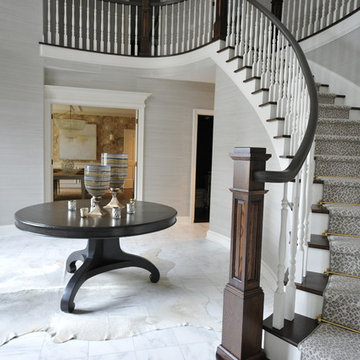
Two story foyer with Philip Jeffires grasscloth, custom staircase, Carrera marble tile, Stanton leopard carpet runner, Currey and Co chandelier.
Geräumiges Klassisches Foyer mit grauer Wandfarbe, Marmorboden, Doppeltür und dunkler Holzhaustür in Sonstige
Geräumiges Klassisches Foyer mit grauer Wandfarbe, Marmorboden, Doppeltür und dunkler Holzhaustür in Sonstige
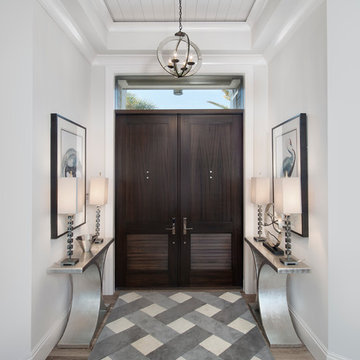
Photos by Giovanni Photography
Mittelgroßes Klassisches Foyer mit grauer Wandfarbe, hellem Holzboden, Doppeltür und dunkler Holzhaustür in Miami
Mittelgroßes Klassisches Foyer mit grauer Wandfarbe, hellem Holzboden, Doppeltür und dunkler Holzhaustür in Miami
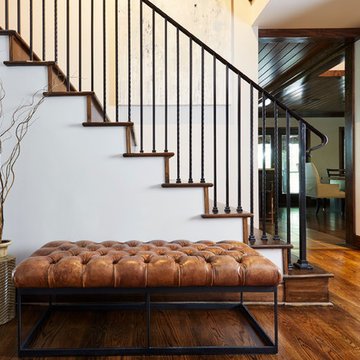
Kip Dawkins
Mittelgroßes Modernes Foyer mit weißer Wandfarbe, dunklem Holzboden und Doppeltür in Richmond
Mittelgroßes Modernes Foyer mit weißer Wandfarbe, dunklem Holzboden und Doppeltür in Richmond
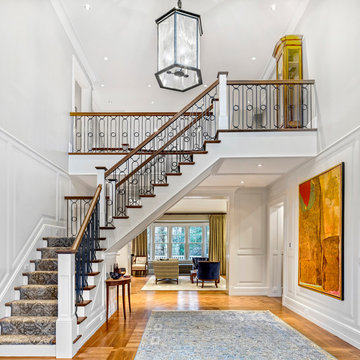
Greg Premu Photography
Geräumiges Klassisches Foyer mit weißer Wandfarbe, braunem Holzboden und Doppeltür in Boston
Geräumiges Klassisches Foyer mit weißer Wandfarbe, braunem Holzboden und Doppeltür in Boston
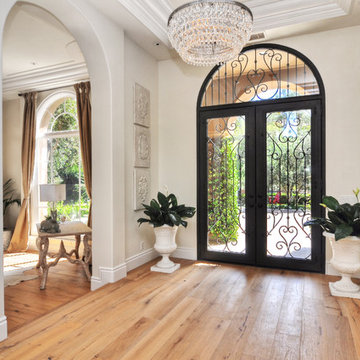
eBowman Group Architectural Photography
Klassisches Foyer mit beiger Wandfarbe, hellem Holzboden, Doppeltür und Haustür aus Glas in Orange County
Klassisches Foyer mit beiger Wandfarbe, hellem Holzboden, Doppeltür und Haustür aus Glas in Orange County
Foyer mit Doppeltür Ideen und Design
10
