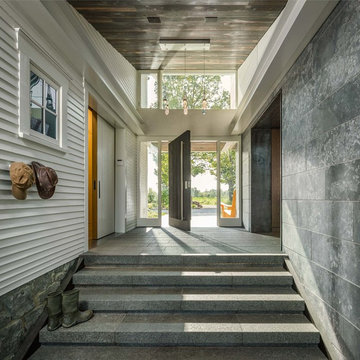Foyer mit Drehtür Ideen und Design
Suche verfeinern:
Budget
Sortieren nach:Heute beliebt
141 – 160 von 1.312 Fotos
1 von 3
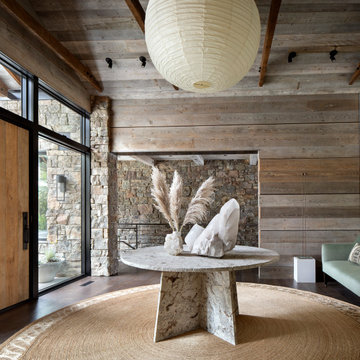
Expansive Mountain Modern Entry with Custom Pivot Door
Großes Uriges Foyer mit dunklem Holzboden, Drehtür, beiger Wandfarbe, heller Holzhaustür und braunem Boden in Sonstige
Großes Uriges Foyer mit dunklem Holzboden, Drehtür, beiger Wandfarbe, heller Holzhaustür und braunem Boden in Sonstige
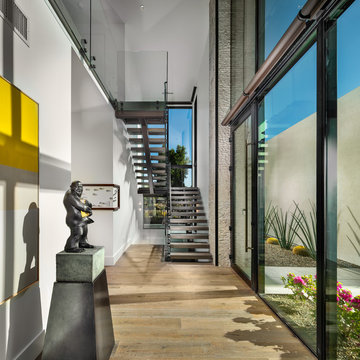
Geräumiges Modernes Foyer mit weißer Wandfarbe, hellem Holzboden, Drehtür, Haustür aus Glas und braunem Boden in Phoenix
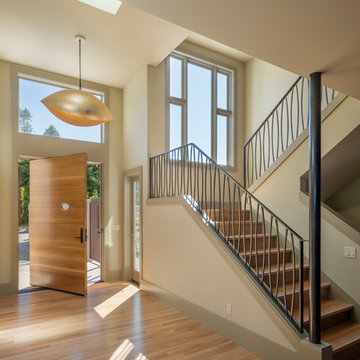
Großes Modernes Foyer mit beiger Wandfarbe, hellem Holzboden, Drehtür, heller Holzhaustür und beigem Boden in Seattle
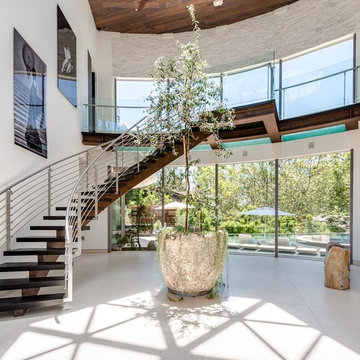
Geräumiges Modernes Foyer mit weißer Wandfarbe, Betonboden, grauem Boden, Drehtür und weißer Haustür in Los Angeles
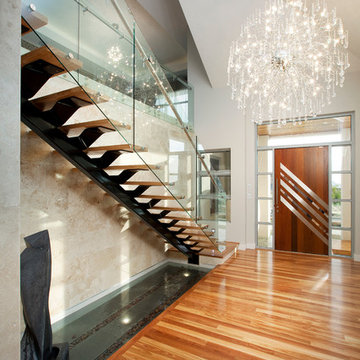
Ron Tan Photographer
Modernes Foyer mit braunem Holzboden, Drehtür und dunkler Holzhaustür in Perth
Modernes Foyer mit braunem Holzboden, Drehtür und dunkler Holzhaustür in Perth

The custom designed pivot door of this home's foyer is a showstopper. The 5' x 9' wood front door and sidelights blend seamlessly with the adjacent staircase. A round marble foyer table provides an entry focal point, while round ottomans beneath the table provide a convenient place the remove snowy boots before entering the rest of the home. The modern sleek staircase in this home serves as the common thread that connects the three separate floors. The architecturally significant staircase features "floating treads" and sleek glass and metal railing. Our team thoughtfully selected the staircase details and materials to seamlessly marry the modern exterior of the home with the interior. A striking multi-pendant chandelier is the eye-catching focal point of the stairwell on the main and upper levels of the home. The positions of each hand-blown glass pendant were carefully placed to cascade down the stairwell in a dramatic fashion. The elevator next to the staircase (not shown) provides ease in carrying groceries or laundry, as an alternative to using the stairs.

Laurel Way Beverly Hills modern home front entry foyer interior design
Geräumiges Modernes Foyer mit weißer Wandfarbe, Drehtür, brauner Haustür, weißem Boden und eingelassener Decke in Los Angeles
Geräumiges Modernes Foyer mit weißer Wandfarbe, Drehtür, brauner Haustür, weißem Boden und eingelassener Decke in Los Angeles

The Foyer continues with a dramatic custom marble wall covering , floating mahogany console, crystal lamps and an antiqued convex mirror, adding drama to the space.

Darlene Halaby
Geräumiges Modernes Foyer mit Haustür aus Glas, weißer Wandfarbe, Keramikboden und Drehtür in Orange County
Geräumiges Modernes Foyer mit Haustür aus Glas, weißer Wandfarbe, Keramikboden und Drehtür in Orange County
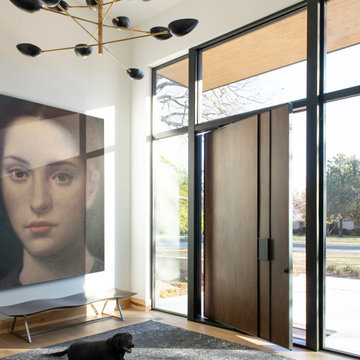
Großes Modernes Foyer mit weißer Wandfarbe, braunem Holzboden, Drehtür, dunkler Holzhaustür und braunem Boden in Dallas

This Australian-inspired new construction was a successful collaboration between homeowner, architect, designer and builder. The home features a Henrybuilt kitchen, butler's pantry, private home office, guest suite, master suite, entry foyer with concealed entrances to the powder bathroom and coat closet, hidden play loft, and full front and back landscaping with swimming pool and pool house/ADU.
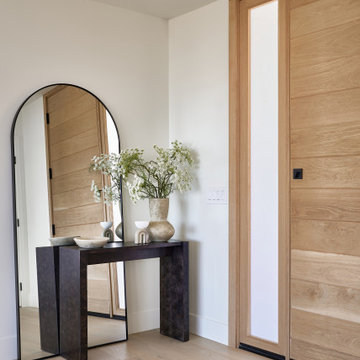
Kleines Modernes Foyer mit weißer Wandfarbe, Drehtür, heller Holzhaustür und beigem Boden in Orange County
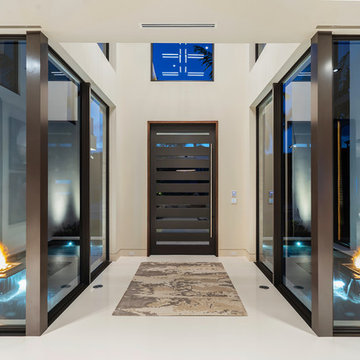
Modern home front entry features a voice over Internet Protocol Intercom Device to interface with the home's Crestron control system for voice communication at both the front door and gate.
Signature Estate featuring modern, warm, and clean-line design, with total custom details and finishes. The front includes a serene and impressive atrium foyer with two-story floor to ceiling glass walls and multi-level fire/water fountains on either side of the grand bronze aluminum pivot entry door. Elegant extra-large 47'' imported white porcelain tile runs seamlessly to the rear exterior pool deck, and a dark stained oak wood is found on the stairway treads and second floor. The great room has an incredible Neolith onyx wall and see-through linear gas fireplace and is appointed perfectly for views of the zero edge pool and waterway. The center spine stainless steel staircase has a smoked glass railing and wood handrail.
Photo courtesy Royal Palm Properties
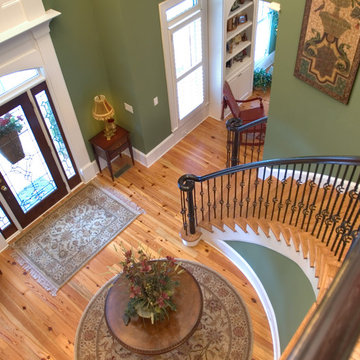
Atlanta Custom Builder, Quality Homes Built with Traditional Values
Location: 12850 Highway 9
Suite 600-314
Alpharetta, GA 30004
Großes Landhaus Foyer mit grüner Wandfarbe, hellem Holzboden, Drehtür und Haustür aus Glas in Atlanta
Großes Landhaus Foyer mit grüner Wandfarbe, hellem Holzboden, Drehtür und Haustür aus Glas in Atlanta
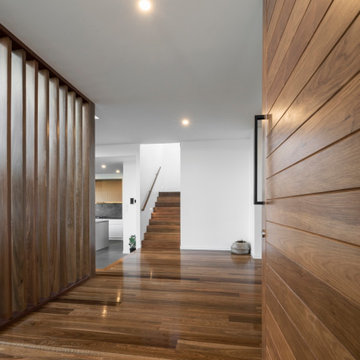
Modernes Foyer mit weißer Wandfarbe, braunem Holzboden, Drehtür und hellbrauner Holzhaustür
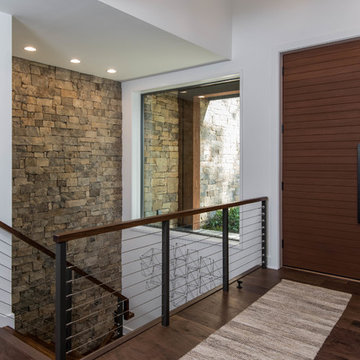
Mittelgroßes Rustikales Foyer mit weißer Wandfarbe, dunklem Holzboden, Drehtür, dunkler Holzhaustür und braunem Boden in Sonstige
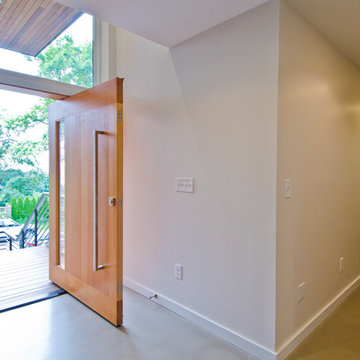
A Northwest Modern, 5-Star Builtgreen, energy efficient, panelized, custom residence using western red cedar for siding and soffits.
Photographs by Miguel Edwards
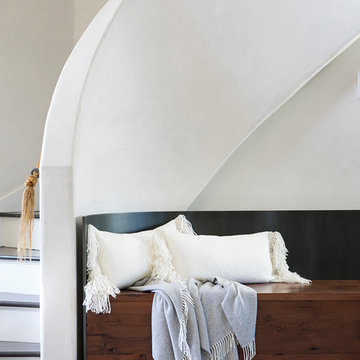
A mirror and custom metal entry table greet you at the door along with a sleek, architectural stairway leading to the master suit. A refined bench seat at the stair base, custom made from metal and wood with under seat storage. And unique circular rug your eye is instantly drawn to.
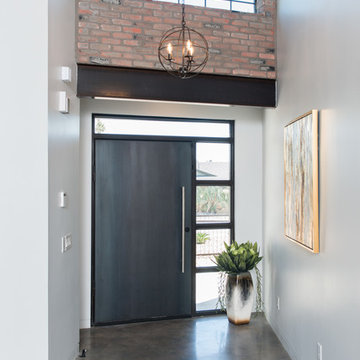
Mittelgroßes Industrial Foyer mit weißer Wandfarbe, Betonboden, Drehtür, Haustür aus Metall und grauem Boden in Phoenix
Foyer mit Drehtür Ideen und Design
8
