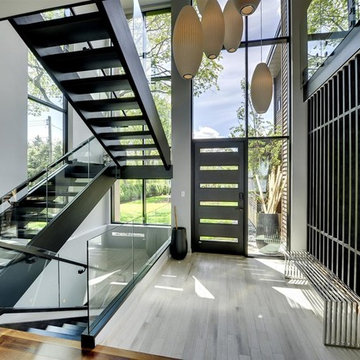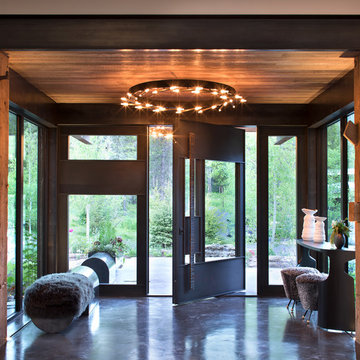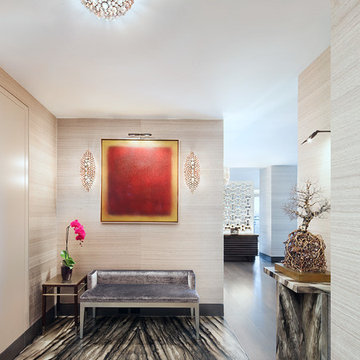Foyer mit grauem Boden Ideen und Design
Suche verfeinern:
Budget
Sortieren nach:Heute beliebt
41 – 60 von 3.282 Fotos
1 von 3

Exterior Stone wraps into the entry as a textural backdrop for a bold wooden pivot door. Dark wood details contrast white walls and a light grey floor.
Photo: Roger Davies

Large open contemporary foyer
Mittelgroßes Modernes Foyer mit grauer Wandfarbe, Marmorboden, Doppeltür, schwarzer Haustür, grauem Boden und Tapetenwänden in Miami
Mittelgroßes Modernes Foyer mit grauer Wandfarbe, Marmorboden, Doppeltür, schwarzer Haustür, grauem Boden und Tapetenwänden in Miami

Parete camino
Mittelgroßes Modernes Foyer mit grauer Wandfarbe, Porzellan-Bodenfliesen, Einzeltür, hellbrauner Holzhaustür, grauem Boden, eingelassener Decke und Wandpaneelen in Neapel
Mittelgroßes Modernes Foyer mit grauer Wandfarbe, Porzellan-Bodenfliesen, Einzeltür, hellbrauner Holzhaustür, grauem Boden, eingelassener Decke und Wandpaneelen in Neapel

stone tile atruim with stairs to lower level. lareg opening to kitchen, dining room
Großes Klassisches Foyer mit weißer Wandfarbe, Kalkstein, Doppeltür, Haustür aus Metall und grauem Boden in San Francisco
Großes Klassisches Foyer mit weißer Wandfarbe, Kalkstein, Doppeltür, Haustür aus Metall und grauem Boden in San Francisco

The pencil thin stacked stone cladding the entry wall extends to the outdoors. A spectacular LED modern chandelier by Avenue Lighting creates a dramatic focal point.

Split level entry way,
This entry way used to be closed off. We switched the walls to an open steel rod railing. Wood posts with a wood hand rail, and steel metal bars in between. We added a modern lantern light fixture.
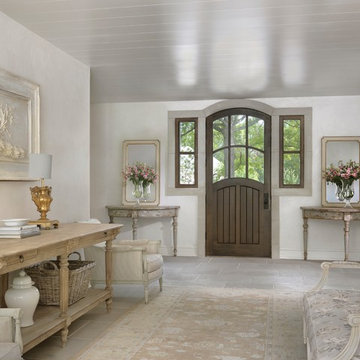
Alise O'Brien
Shabby-Look Foyer mit Einzeltür, dunkler Holzhaustür, grauem Boden und grauer Wandfarbe in St. Louis
Shabby-Look Foyer mit Einzeltür, dunkler Holzhaustür, grauem Boden und grauer Wandfarbe in St. Louis

Jeremy Thurston Photography
Mittelgroßes Rustikales Foyer mit weißer Wandfarbe, Schieferboden, grauem Boden, Doppeltür und hellbrauner Holzhaustür in Sonstige
Mittelgroßes Rustikales Foyer mit weißer Wandfarbe, Schieferboden, grauem Boden, Doppeltür und hellbrauner Holzhaustür in Sonstige
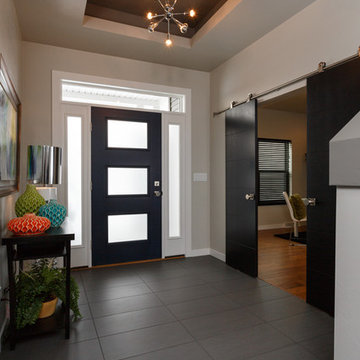
Simple yet luxurious finishes and sleek geometric architectural details make this modern home one of a kind.
Designer: Amy Gerber
Photo: Mary Santaga

The kitchen sink is uniquely positioned to overlook the home’s former atrium and is bathed in natural light from a modern cupola above. The original floorplan featured an enclosed glass atrium that was filled with plants where the current stairwell is located. The former atrium featured a large tree growing through it and reaching to the sky above. At some point in the home’s history, the atrium was opened up and the glass and tree were removed to make way for the stairs to the floor below. The basement floor below is adjacent to the cave under the home. You can climb into the cave through a door in the home’s mechanical room. I can safely say that I have never designed another home that had an atrium and a cave. Did I mention that this home is very special?
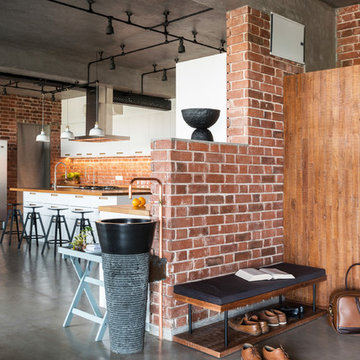
Sebastian Zachariah & Ira Gosalia ( Photographix)
Industrial Foyer mit roter Wandfarbe, Betonboden und grauem Boden in Ahmedabad
Industrial Foyer mit roter Wandfarbe, Betonboden und grauem Boden in Ahmedabad
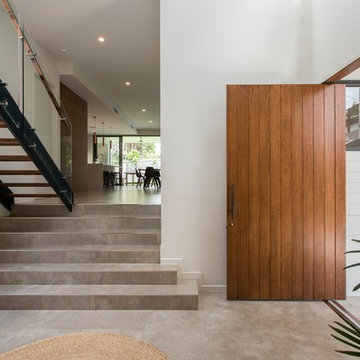
Modernes Foyer mit weißer Wandfarbe, Keramikboden, Drehtür, hellbrauner Holzhaustür und grauem Boden in Brisbane

Elegant new entry finished with traditional black and white marble flooring with a basket weave border and trim that matches the home’s era.
The original foyer was dark and had an obtrusive cabinet to hide unsightly meters and pipes. Our in-house plumber reconfigured the plumbing to allow us to build a shallower full-height closet to hide the meters and electric panels, but we still gained space to install storage shelves. We also shifted part of the wall into the adjacent suite to gain square footage to create a more dramatic foyer.
Photographer: Greg Hadley
Interior Designer: Whitney Stewart

Foyer with stairs and Dining Room beyond.
Geräumiges Klassisches Foyer mit weißer Wandfarbe, Kalkstein, Doppeltür, dunkler Holzhaustür und grauem Boden in Houston
Geräumiges Klassisches Foyer mit weißer Wandfarbe, Kalkstein, Doppeltür, dunkler Holzhaustür und grauem Boden in Houston
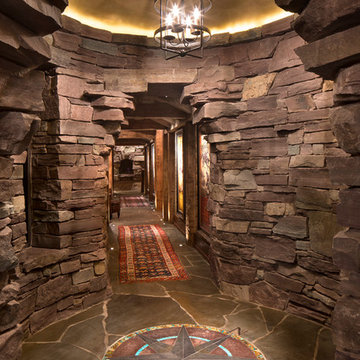
Gibeon Photography
Uriges Foyer mit Schieferboden, grauem Boden und grauer Wandfarbe in Sonstige
Uriges Foyer mit Schieferboden, grauem Boden und grauer Wandfarbe in Sonstige

Mid-Century Foyer mit grüner Wandfarbe, Einzeltür, gelber Haustür, grauem Boden, freigelegten Dachbalken, Holzdielendecke und gewölbter Decke in Orange County

Landhaus Foyer mit Doppeltür, dunkler Holzhaustür, grauem Boden und Holzdecke in Austin
Foyer mit grauem Boden Ideen und Design
3
