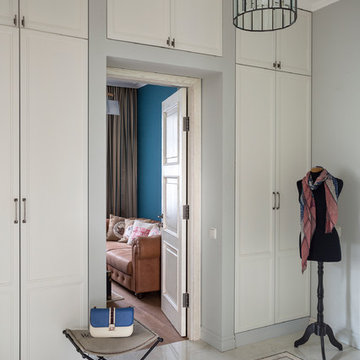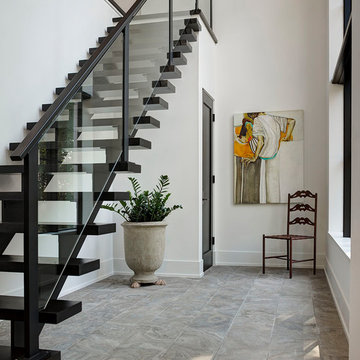Foyer mit grauem Boden Ideen und Design
Suche verfeinern:
Budget
Sortieren nach:Heute beliebt
101 – 120 von 3.282 Fotos
1 von 3
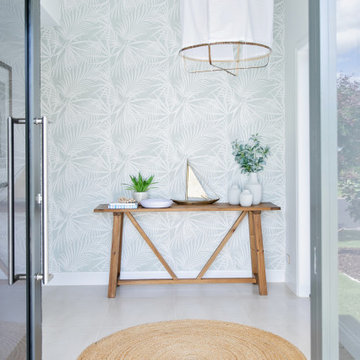
Großes Maritimes Foyer mit grauer Wandfarbe, Porzellan-Bodenfliesen, Einzeltür, schwarzer Haustür, grauem Boden und Tapetenwänden in Gold Coast - Tweed
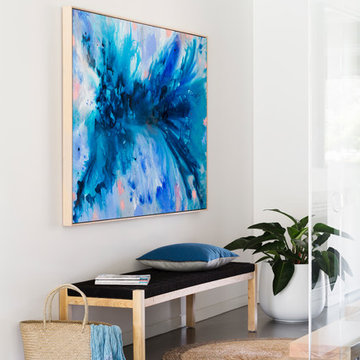
Martina Gemmola
Modernes Foyer mit weißer Wandfarbe, Betonboden und grauem Boden in Melbourne
Modernes Foyer mit weißer Wandfarbe, Betonboden und grauem Boden in Melbourne
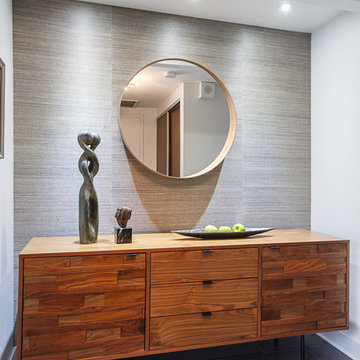
This apartment is in an older building in north Toronto. The clients were downsizing and wanted a clean, uncluttered space. We removed the hall closet, fitted the drop ceiling with pot lights, clad the accent wall with grass cloth and furnished the niche with a beautiful walnut cabinet.
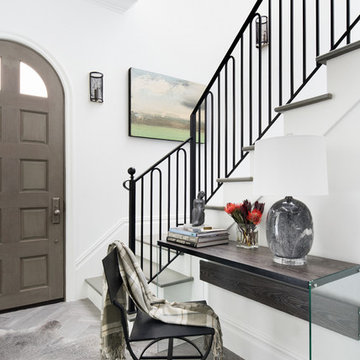
Mittelgroßes Klassisches Foyer mit weißer Wandfarbe, Einzeltür, grauem Boden, Porzellan-Bodenfliesen und grauer Haustür in Orlando
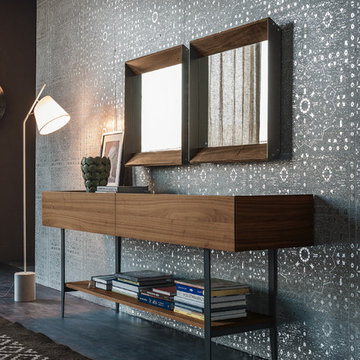
Designed by Alessio Bassan for Cattelan Italia, Horizon Sideboard / Console Table is idyllic with style and storage. Manufactured in Italy, Horizon Sideboard features an easy-to-customize structure serving as an utterly useful piece of furniture in any setting.
Horizon Sideboard / Console Table is available in four sizes and two heights with top in graphite painted acid etched extra clear glass and graphite lacquered steel base. Featuring Canaletto walnut or burned oak drawers, Horizon's high versions also incorporate a lower shelf.

Entry details preserved from this fabulous brass hardware to the wrap around stone of the fireplace...add plants (everything is better with plants), vintage furniture, and a flavor for art....voila!!!!
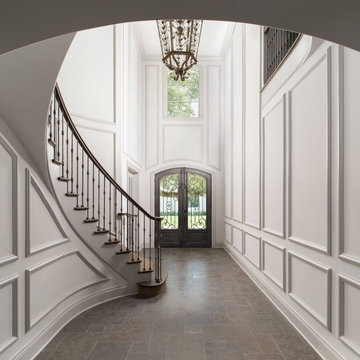
Geräumiges Mediterranes Foyer mit weißer Wandfarbe, Doppeltür, schwarzer Haustür und grauem Boden in Tampa
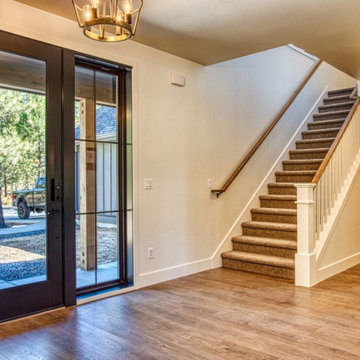
Country Foyer mit weißer Wandfarbe, Porzellan-Bodenfliesen, Einzeltür, Haustür aus Glas und grauem Boden in Salt Lake City

Mittelgroßes Modernes Foyer mit grauer Wandfarbe, Keramikboden, Einzeltür, grauer Haustür, grauem Boden, Holzdecke und Tapetenwänden in Paris
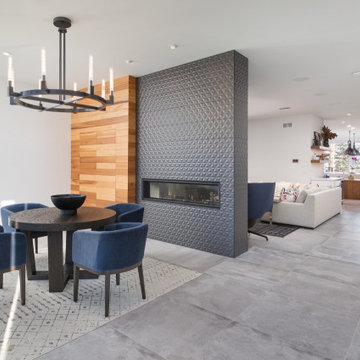
The entry foyer hides a closet within the wooden wall while the fireplace greets guests and invites them into this modern main living area.
Photos: Reel Tour Media
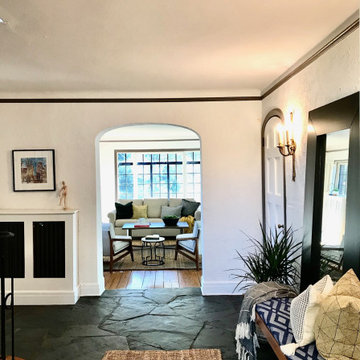
Mittelgroßes Retro Foyer mit weißer Wandfarbe, Schieferboden und grauem Boden in New York

These wonderful clients returned to us for their newest home remodel adventure. Their newly purchased custom built 1970s modern ranch sits in one of the loveliest neighborhoods south of the city but the current conditions of the home were out-dated and not so lovely. Upon entering the front door through the court you were greeted abruptly by a very boring staircase and an excessive number of doors. Just to the left of the double door entry was a large slider and on your right once inside the home was a soldier line up of doors. This made for an uneasy and uninviting entry that guests would quickly forget and our clients would often avoid. We also had our hands full in the kitchen. The existing space included many elements that felt out of place in a modern ranch including a rustic mountain scene backsplash, cherry cabinets with raised panel and detailed profile, and an island so massive you couldn’t pass a drink across the stone. Our design sought to address the functional pain points of the home and transform the overall aesthetic into something that felt like home for our clients.
For the entry, we re-worked the front door configuration by switching from the double door to a large single door with side lights. The sliding door next to the main entry door was replaced with a large window to eliminate entry door confusion. In our re-work of the entry staircase, guesta are now greeted into the foyer which features the Coral Pendant by David Trubridge. Guests are drawn into the home by stunning views of the front range via the large floor-to-ceiling glass wall in the living room. To the left, the staircases leading down to the basement and up to the master bedroom received a massive aesthetic upgrade. The rebuilt 2nd-floor staircase has a center spine with wood rise and run appearing to float upwards towards the master suite. A slatted wall of wood separates the two staircases which brings more light into the basement stairwell. Black metal railings add a stunning contrast to the light wood.
Other fabulous upgrades to this home included new wide plank flooring throughout the home, which offers both modernity and warmth. The once too-large kitchen island was downsized to create a functional focal point that is still accessible and intimate. The old dark and heavy kitchen cabinetry was replaced with sleek white cabinets, brightening up the space and elevating the aesthetic of the entire room. The kitchen countertops are marble look quartz with dramatic veining that offers an artistic feature behind the range and across all horizontal surfaces in the kitchen. As a final touch, cascading island pendants were installed which emphasize the gorgeous ceiling vault and provide warm feature lighting over the central point of the kitchen.
This transformation reintroduces light and simplicity to this gorgeous home, and we are so happy that our clients can reap the benefits of this elegant and functional design for years to come.
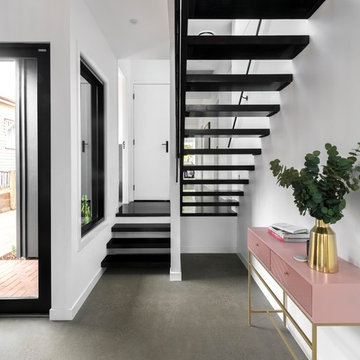
Modernes Foyer mit weißer Wandfarbe, Betonboden, Einzeltür, weißer Haustür und grauem Boden in Brisbane
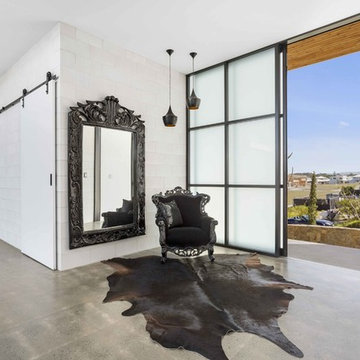
The Entry creates the wow-factor that this home deserves. The sliding shoji-style door, with frosted glass panels, sets the mood for the rest of the area
Photography by Asher King
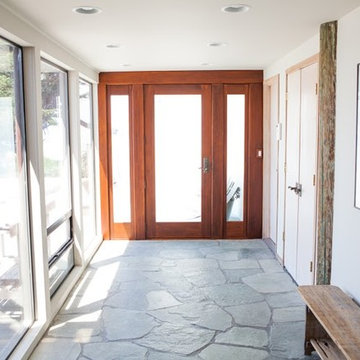
Jake Thomas Photography
Mittelgroßes Modernes Foyer mit grauer Wandfarbe, Schieferboden, Einzeltür, hellbrauner Holzhaustür und grauem Boden in San Francisco
Mittelgroßes Modernes Foyer mit grauer Wandfarbe, Schieferboden, Einzeltür, hellbrauner Holzhaustür und grauem Boden in San Francisco
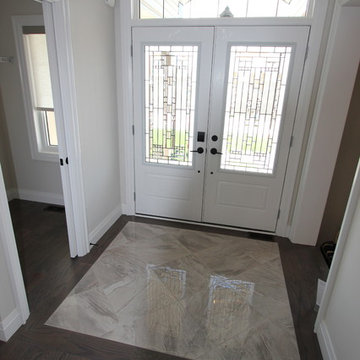
Wide plank hardwood floors in the entry with 18 X 18 tiles inlaid on a 45 degree angle makes a statement when you walk in the house.
Mittelgroßes Modernes Foyer mit beiger Wandfarbe, Porzellan-Bodenfliesen und grauem Boden in Toronto
Mittelgroßes Modernes Foyer mit beiger Wandfarbe, Porzellan-Bodenfliesen und grauem Boden in Toronto
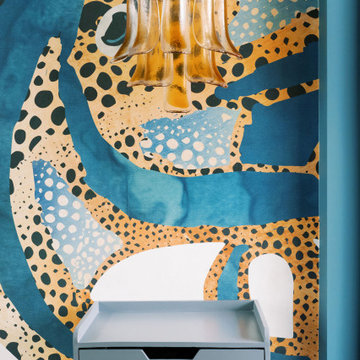
As you step inside this home, you are greeted by a whimsical foyer that reflects this family's playful personality. Custom wallpaper fills the walls and ceiling, paired with a vintage Italian Murano chandelier and sconces. Journey father into the entry, and you will find a custom-made functional entry bench floating on a custom wood slat wall - this allows friends and family to take off their shoes and provides extra storage within the bench and hidden door. On top of this stunning accent wall is a custom neon sign reflecting this family's way of life.
Foyer mit grauem Boden Ideen und Design
6

