Foyer mit hellbrauner Holzhaustür Ideen und Design
Suche verfeinern:
Budget
Sortieren nach:Heute beliebt
21 – 40 von 4.391 Fotos
1 von 3
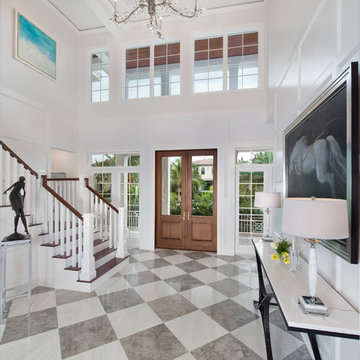
Photo by Giovanni Photography
Großes Foyer mit Keramikboden, Doppeltür und hellbrauner Holzhaustür in Miami
Großes Foyer mit Keramikboden, Doppeltür und hellbrauner Holzhaustür in Miami
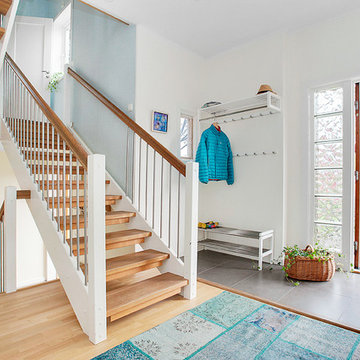
Camera Lucida
Mittelgroßes Skandinavisches Foyer mit weißer Wandfarbe, hellem Holzboden, Einzeltür und hellbrauner Holzhaustür in Stockholm
Mittelgroßes Skandinavisches Foyer mit weißer Wandfarbe, hellem Holzboden, Einzeltür und hellbrauner Holzhaustür in Stockholm

When Cummings Architects first met with the owners of this understated country farmhouse, the building’s layout and design was an incoherent jumble. The original bones of the building were almost unrecognizable. All of the original windows, doors, flooring, and trims – even the country kitchen – had been removed. Mathew and his team began a thorough design discovery process to find the design solution that would enable them to breathe life back into the old farmhouse in a way that acknowledged the building’s venerable history while also providing for a modern living by a growing family.
The redesign included the addition of a new eat-in kitchen, bedrooms, bathrooms, wrap around porch, and stone fireplaces. To begin the transforming restoration, the team designed a generous, twenty-four square foot kitchen addition with custom, farmers-style cabinetry and timber framing. The team walked the homeowners through each detail the cabinetry layout, materials, and finishes. Salvaged materials were used and authentic craftsmanship lent a sense of place and history to the fabric of the space.
The new master suite included a cathedral ceiling showcasing beautifully worn salvaged timbers. The team continued with the farm theme, using sliding barn doors to separate the custom-designed master bath and closet. The new second-floor hallway features a bold, red floor while new transoms in each bedroom let in plenty of light. A summer stair, detailed and crafted with authentic details, was added for additional access and charm.
Finally, a welcoming farmer’s porch wraps around the side entry, connecting to the rear yard via a gracefully engineered grade. This large outdoor space provides seating for large groups of people to visit and dine next to the beautiful outdoor landscape and the new exterior stone fireplace.
Though it had temporarily lost its identity, with the help of the team at Cummings Architects, this lovely farmhouse has regained not only its former charm but also a new life through beautifully integrated modern features designed for today’s family.
Photo by Eric Roth
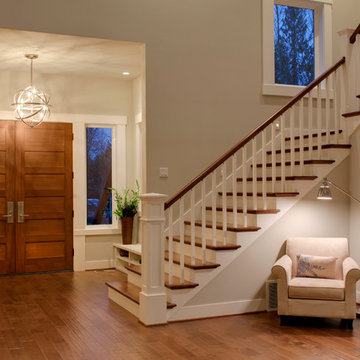
Photo: Clarity NW Photography
Großes Modernes Foyer mit grauer Wandfarbe, braunem Holzboden, Doppeltür und hellbrauner Holzhaustür in Seattle
Großes Modernes Foyer mit grauer Wandfarbe, braunem Holzboden, Doppeltür und hellbrauner Holzhaustür in Seattle
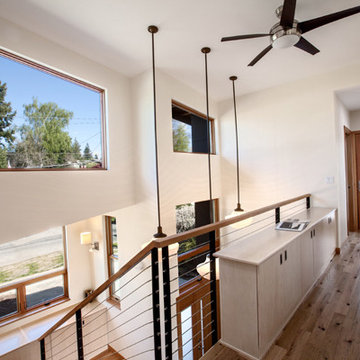
View from the upper floor looking down to the double height entry. The large reclaimed school house light fixtures create a statement in the entry. Custom designed cabinetry is installed in the hall and landing of the stair.
Architecture and Design by Heidi Helgeson, H2D Architecture + Design
Construction by Thomas Jacobson Construction
Photo by Sean Balko, Filmworks Studio

The addition acts as a threshold from a new entry to the expansive site beyond. Glass becomes the connector between old and new, top and bottom, copper and stone. Reclaimed wood treads are used in a minimally detailed open stair connecting living spaces to a new hall and bedrooms above.
Photography: Jeffrey Totaro
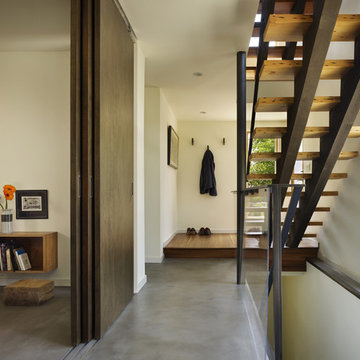
This Seattle modern house by chadbourne + doss architects has an open plan that links interior spaces vertically as well as out to the landscape. Large sliding doors allow the Master Bedroom to open to views of the yard.
Photo by Benjamin Benschneider

Klassisches Foyer mit grauer Wandfarbe, dunklem Holzboden, Einzeltür, hellbrauner Holzhaustür und braunem Boden in Kolumbus
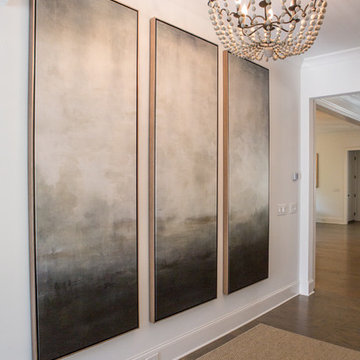
Großes Klassisches Foyer mit weißer Wandfarbe, braunem Holzboden, Einzeltür, hellbrauner Holzhaustür und braunem Boden in Atlanta
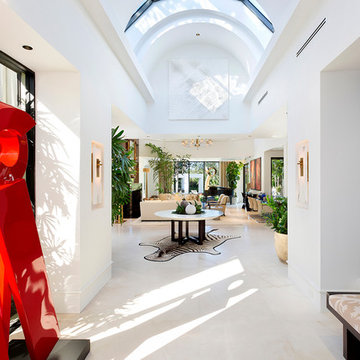
Architectural photography by ibi designs
Mittelgroßes Modernes Foyer mit Doppeltür, weißer Wandfarbe, Porzellan-Bodenfliesen, hellbrauner Holzhaustür und weißem Boden in Miami
Mittelgroßes Modernes Foyer mit Doppeltür, weißer Wandfarbe, Porzellan-Bodenfliesen, hellbrauner Holzhaustür und weißem Boden in Miami
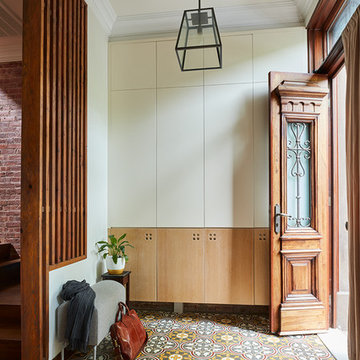
Klassisches Foyer mit hellbrauner Holzhaustür und buntem Boden in New York
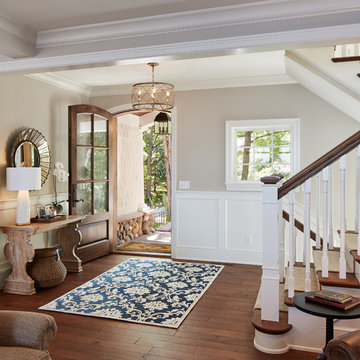
Foyer
Klassisches Foyer mit beiger Wandfarbe, braunem Holzboden, Einzeltür, hellbrauner Holzhaustür und braunem Boden in Minneapolis
Klassisches Foyer mit beiger Wandfarbe, braunem Holzboden, Einzeltür, hellbrauner Holzhaustür und braunem Boden in Minneapolis
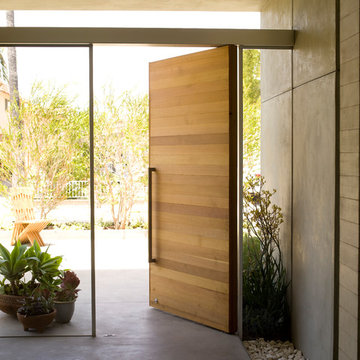
Photography by J Savage Gibson
Mittelgroßes Modernes Foyer mit weißer Wandfarbe, Betonboden, Drehtür, hellbrauner Holzhaustür und grauem Boden in Los Angeles
Mittelgroßes Modernes Foyer mit weißer Wandfarbe, Betonboden, Drehtür, hellbrauner Holzhaustür und grauem Boden in Los Angeles
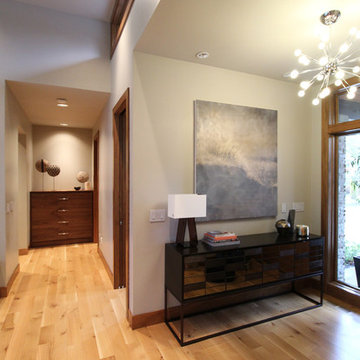
Großes Modernes Foyer mit beiger Wandfarbe, hellem Holzboden, Einzeltür und hellbrauner Holzhaustür in Portland
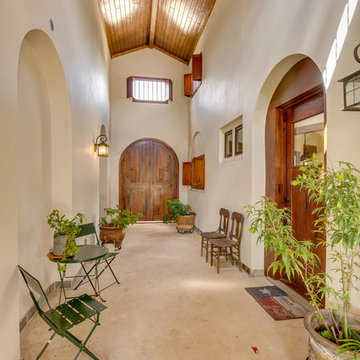
Inside the “Friends Entrance” looking back at what is thought as the front double door. To the left you see one of two entrances. This one takes you to the Casita part of the residence
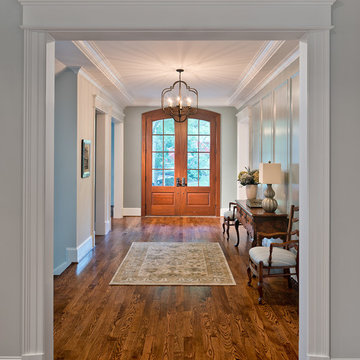
Allen Russ, Hoachlander Davis Photography, LLC
Großes Klassisches Foyer mit dunklem Holzboden, Doppeltür, hellbrauner Holzhaustür und grauer Wandfarbe in Washington, D.C.
Großes Klassisches Foyer mit dunklem Holzboden, Doppeltür, hellbrauner Holzhaustür und grauer Wandfarbe in Washington, D.C.
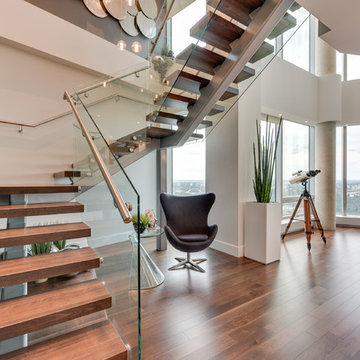
Alex Cote
Geräumiges Modernes Foyer mit weißer Wandfarbe, braunem Holzboden, Doppeltür und hellbrauner Holzhaustür in Calgary
Geräumiges Modernes Foyer mit weißer Wandfarbe, braunem Holzboden, Doppeltür und hellbrauner Holzhaustür in Calgary
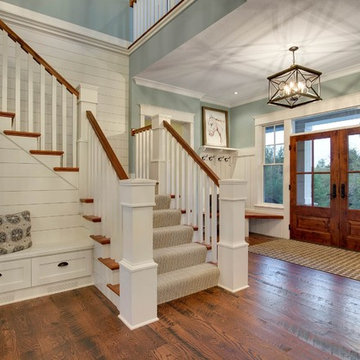
Landhausstil Foyer mit blauer Wandfarbe, dunklem Holzboden, Doppeltür und hellbrauner Holzhaustür in Minneapolis
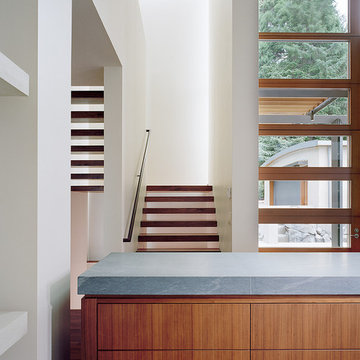
Benjamin Benschneider
Großes Modernes Foyer mit weißer Wandfarbe, braunem Holzboden, Drehtür und hellbrauner Holzhaustür in Seattle
Großes Modernes Foyer mit weißer Wandfarbe, braunem Holzboden, Drehtür und hellbrauner Holzhaustür in Seattle
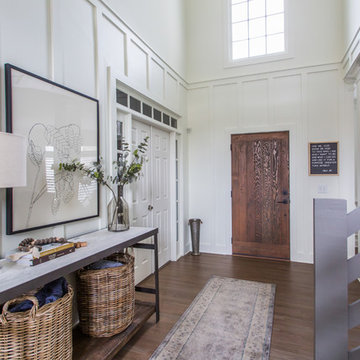
Landhaus Foyer mit weißer Wandfarbe, braunem Holzboden, Einzeltür, hellbrauner Holzhaustür und braunem Boden in Atlanta
Foyer mit hellbrauner Holzhaustür Ideen und Design
2