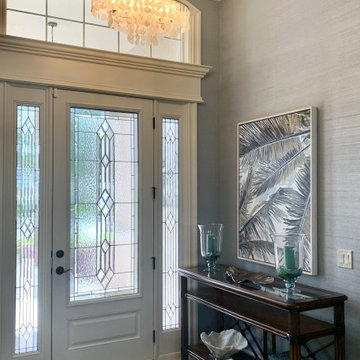Foyer mit Wandgestaltungen Ideen und Design
Suche verfeinern:
Budget
Sortieren nach:Heute beliebt
41 – 60 von 2.429 Fotos
1 von 3

Maritimes Foyer mit grauer Wandfarbe, dunklem Holzboden, Einzeltür, hellbrauner Holzhaustür, braunem Boden, Holzdielendecke und vertäfelten Wänden in Charleston

Detail shot of the completed styling of a foyer console table complete with black mirror, white table lamp, vases, books, table artwork and bowl in addition to the custom white paneling, chandelier, rug and medium wood floors in Charlotte, NC.
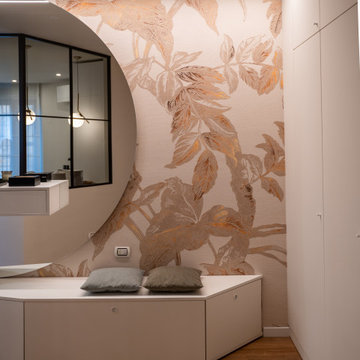
Ampio ingresso con armadio su misura, mobile basso contenitivo e specchio su misura. Carta da parati decorativa
Großes Modernes Foyer mit hellem Holzboden und Tapetenwänden in Mailand
Großes Modernes Foyer mit hellem Holzboden und Tapetenwänden in Mailand
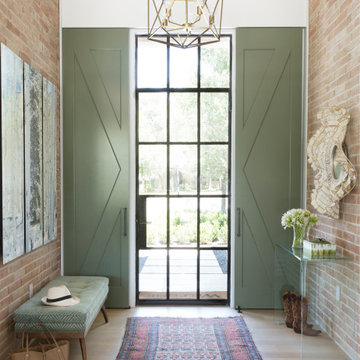
Klassisches Foyer mit weißer Wandfarbe, braunem Holzboden, Einzeltür, Haustür aus Glas, braunem Boden und Tapetenwänden in Austin

Großes Klassisches Foyer mit grauer Wandfarbe, Porzellan-Bodenfliesen, Doppeltür, schwarzer Haustür, Holzdecke und Ziegelwänden in Houston
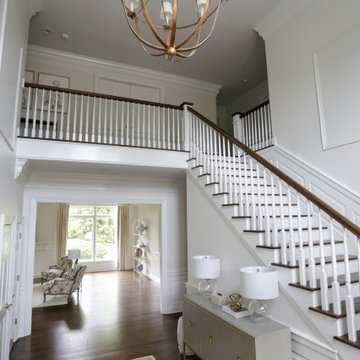
Our busy young homeowners were looking to move back to Indianapolis and considered building new, but they fell in love with the great bones of this Coppergate home. The home reflected different times and different lifestyles and had become poorly suited to contemporary living. We worked with Stacy Thompson of Compass Design for the design and finishing touches on this renovation. The makeover included improving the awkwardness of the front entrance into the dining room, lightening up the staircase with new spindles, treads and a brighter color scheme in the hall. New carpet and hardwoods throughout brought an enhanced consistency through the first floor. We were able to take two separate rooms and create one large sunroom with walls of windows and beautiful natural light to abound, with a custom designed fireplace. The downstairs powder received a much-needed makeover incorporating elegant transitional plumbing and lighting fixtures. In addition, we did a complete top-to-bottom makeover of the kitchen, including custom cabinetry, new appliances and plumbing and lighting fixtures. Soft gray tile and modern quartz countertops bring a clean, bright space for this family to enjoy. This delightful home, with its clean spaces and durable surfaces is a textbook example of how to take a solid but dull abode and turn it into a dream home for a young family.

Classic modern entry room with wooden print vinyl floors and a vaulted ceiling with an exposed beam and a wooden ceiling fan. There's a white brick fireplace surrounded by grey cabinets and wooden shelves. There are three hanging kitchen lights- one over the sink and two over the kitchen island. There are eight recessed lights in the kitchen as well, and four in the entry room.

This Australian-inspired new construction was a successful collaboration between homeowner, architect, designer and builder. The home features a Henrybuilt kitchen, butler's pantry, private home office, guest suite, master suite, entry foyer with concealed entrances to the powder bathroom and coat closet, hidden play loft, and full front and back landscaping with swimming pool and pool house/ADU.

Front Entry Interior leads to living room. White oak columns and cofferred ceilings.
Großes Uriges Foyer mit weißer Wandfarbe, dunklem Holzboden, Einzeltür, dunkler Holzhaustür, braunem Boden, Kassettendecke und vertäfelten Wänden in Boston
Großes Uriges Foyer mit weißer Wandfarbe, dunklem Holzboden, Einzeltür, dunkler Holzhaustür, braunem Boden, Kassettendecke und vertäfelten Wänden in Boston

Geräumiges Klassisches Foyer mit weißer Wandfarbe, Marmorboden, Einzeltür, weißer Haustür, buntem Boden, eingelassener Decke und Wandpaneelen in London
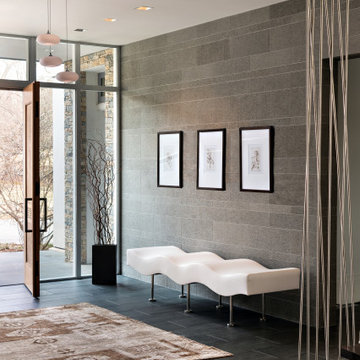
When you find just the right rug and just the right art and just the right lighting to compliment the architecture, the space feels just right. When you enter you feel "wowwed."

Großes Rustikales Foyer mit bunten Wänden, Betonboden, grauem Boden, Holzdecke und Ziegelwänden in Sonstige
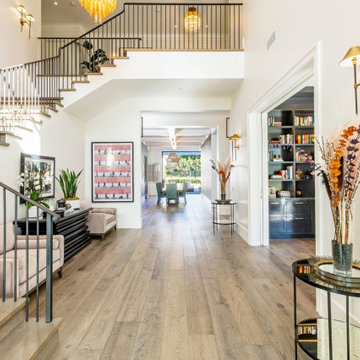
Großes Maritimes Foyer mit weißer Wandfarbe, hellem Holzboden, Einzeltür, schwarzer Haustür, beigem Boden und Wandpaneelen in Los Angeles
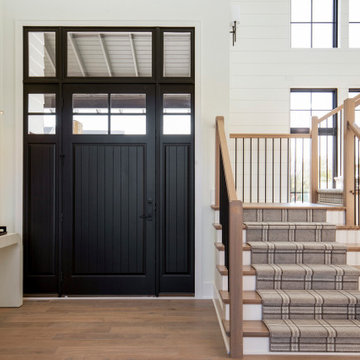
Landhausstil Foyer mit weißer Wandfarbe, hellem Holzboden, beigem Boden und Holzdielenwänden in Minneapolis

PNW Modern entryway with textured tile wall accent, tongue and groove ceiling detail, and shou sugi wall accent. This entry is decorated beautifully with a custom console table and commissioned art piece by DeAnn Art Studio.

Warm and inviting this new construction home, by New Orleans Architect Al Jones, and interior design by Bradshaw Designs, lives as if it's been there for decades. Charming details provide a rich patina. The old Chicago brick walls, the white slurried brick walls, old ceiling beams, and deep green paint colors, all add up to a house filled with comfort and charm for this dear family.
Lead Designer: Crystal Romero; Designer: Morgan McCabe; Photographer: Stephen Karlisch; Photo Stylist: Melanie McKinley.
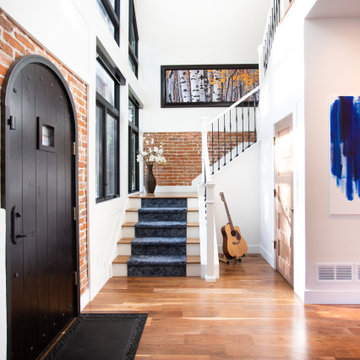
Klassisches Foyer mit weißer Wandfarbe, braunem Holzboden, Einzeltür, schwarzer Haustür, braunem Boden und Ziegelwänden in Denver
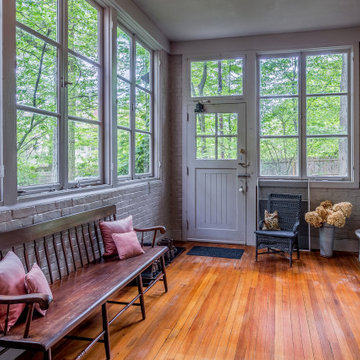
Großes Klassisches Foyer mit grauer Wandfarbe, Einzeltür, grauer Haustür, braunem Boden und Ziegelwänden in Philadelphia

Mittelgroßes Modernes Foyer mit brauner Wandfarbe, hellem Holzboden, Schiebetür, Haustür aus Glas, eingelassener Decke und Tapetenwänden in Miami
Foyer mit Wandgestaltungen Ideen und Design
3
