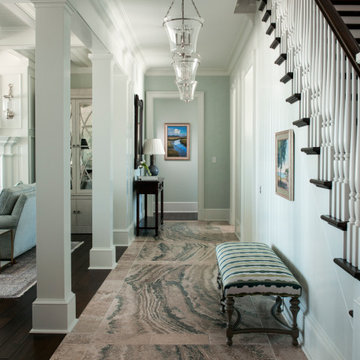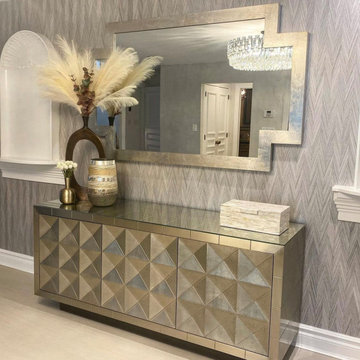Foyer mit Wandgestaltungen Ideen und Design
Suche verfeinern:
Budget
Sortieren nach:Heute beliebt
81 – 100 von 2.431 Fotos
1 von 3
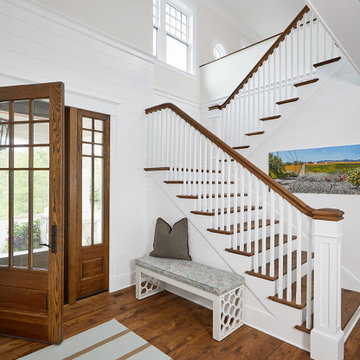
Großes Maritimes Foyer mit weißer Wandfarbe, braunem Holzboden, Einzeltür, hellbrauner Holzhaustür, braunem Boden und Holzdielenwänden in Sonstige

This foyer BEFORE was showing its 1988 age with its open railing from up above and vintage wood railing spindles and all-carpeted stairs. We closed off the open railing above and gave a wainscoting wall that draws your eyes upward to the beauty of the custom beams that play off of the custom turn posts.
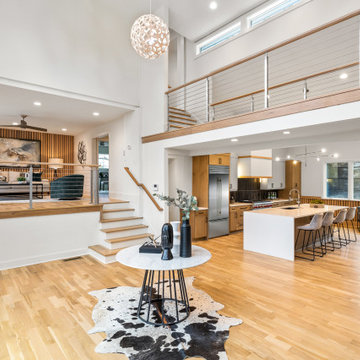
Take a home that has seen many lives and give it yet another one! This entry foyer got opened up to the kitchen and now gives the home a flow it had never seen.

A welcoming foyer with grey textured wallpaper, silver mirror and glass and wood console table.
Mittelgroßes Modernes Foyer mit grauer Wandfarbe, Porzellan-Bodenfliesen, grauem Boden, eingelassener Decke und Tapetenwänden in Miami
Mittelgroßes Modernes Foyer mit grauer Wandfarbe, Porzellan-Bodenfliesen, grauem Boden, eingelassener Decke und Tapetenwänden in Miami
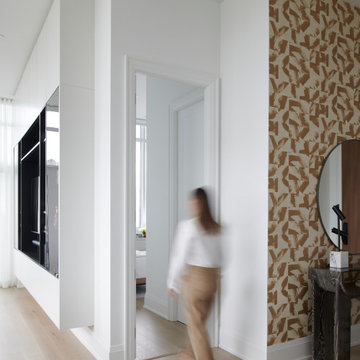
Mittelgroßes Modernes Foyer mit bunten Wänden, hellem Holzboden, Einzeltür, dunkler Holzhaustür, braunem Boden und Tapetenwänden in Toronto

Front Entry features traditional details and finishes with modern, oversized front door - Old Northside Historic Neighborhood, Indianapolis - Architect: HAUS | Architecture For Modern Lifestyles - Builder: ZMC Custom Homes
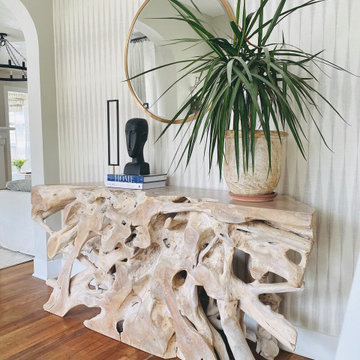
Klassisches Foyer mit braunem Holzboden, braunem Boden und Tapetenwänden in Jacksonville

Photo : © Julien Fernandez / Amandine et Jules – Hotel particulier a Angers par l’architecte Laurent Dray.
Mittelgroßes Klassisches Foyer mit blauer Wandfarbe, Terrakottaboden, Doppeltür, blauer Haustür, buntem Boden, Kassettendecke und Wandpaneelen in Angers
Mittelgroßes Klassisches Foyer mit blauer Wandfarbe, Terrakottaboden, Doppeltür, blauer Haustür, buntem Boden, Kassettendecke und Wandpaneelen in Angers
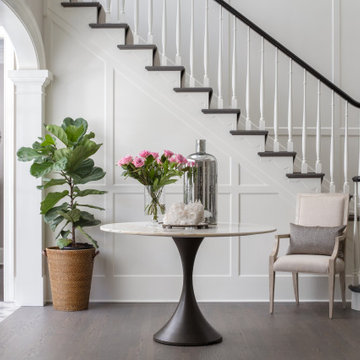
Klassisches Foyer mit weißer Wandfarbe, dunklem Holzboden, braunem Boden und Wandpaneelen in Philadelphia

The brief was to design a portico side Extension for an existing home to add more storage space for shoes, coats and above all, create a warm welcoming entrance to their home.
Materials - Brick (to match existing) and birch plywood.
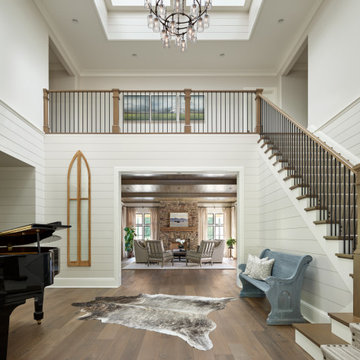
Landhausstil Foyer mit weißer Wandfarbe, braunem Holzboden und Holzdielenwänden in Chicago
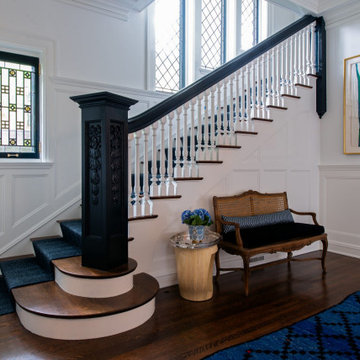
Klassisches Foyer mit weißer Wandfarbe, dunklem Holzboden, braunem Boden und vertäfelten Wänden in Chicago

This new house is located in a quiet residential neighborhood developed in the 1920’s, that is in transition, with new larger homes replacing the original modest-sized homes. The house is designed to be harmonious with its traditional neighbors, with divided lite windows, and hip roofs. The roofline of the shingled house steps down with the sloping property, keeping the house in scale with the neighborhood. The interior of the great room is oriented around a massive double-sided chimney, and opens to the south to an outdoor stone terrace and gardens. Photo by: Nat Rea Photography

Interior entry
Kleines Klassisches Foyer mit blauer Wandfarbe, Einzeltür, blauer Haustür, beigem Boden, Tapetendecke, Tapetenwänden und braunem Holzboden in Los Angeles
Kleines Klassisches Foyer mit blauer Wandfarbe, Einzeltür, blauer Haustür, beigem Boden, Tapetendecke, Tapetenwänden und braunem Holzboden in Los Angeles
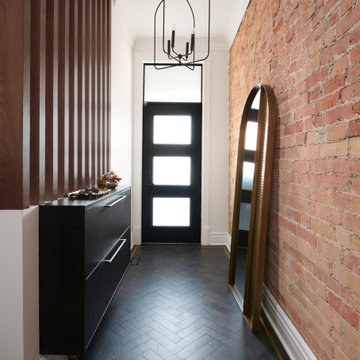
Kleines Modernes Foyer mit weißer Wandfarbe, Porzellan-Bodenfliesen, Einzeltür, schwarzer Haustür, schwarzem Boden und Ziegelwänden in Toronto
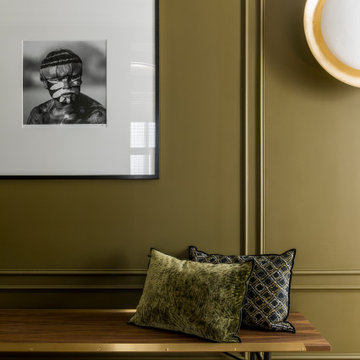
Photo : Romain Ricard
Großes Modernes Foyer mit grüner Wandfarbe, hellem Holzboden, Doppeltür, grüner Haustür, beigem Boden und vertäfelten Wänden in Paris
Großes Modernes Foyer mit grüner Wandfarbe, hellem Holzboden, Doppeltür, grüner Haustür, beigem Boden und vertäfelten Wänden in Paris
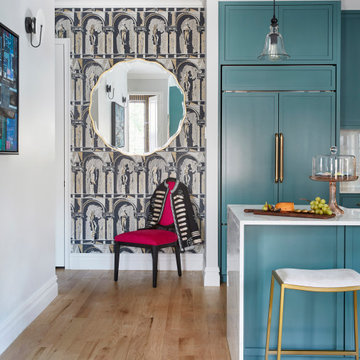
This is the first landing in this triplex. The wallpaper defines my client’s love for Greek and Roman mythology and is seen incorporated throughout the home. The scalloped edge in the mirror adds softness and function as you step out the door every morning. Its truly welcoming.

Mittelgroßes Modernes Foyer mit weißer Wandfarbe, Porzellan-Bodenfliesen, Einzeltür, weißer Haustür, weißem Boden, Holzdielendecke und vertäfelten Wänden in Bangalore
Foyer mit Wandgestaltungen Ideen und Design
5
