Gästetoilette mit braunem Holzboden Ideen und Design
Suche verfeinern:
Budget
Sortieren nach:Heute beliebt
121 – 140 von 5.178 Fotos
1 von 2

Landhaus Gästetoilette mit Schrankfronten im Shaker-Stil, weißen Schränken, Toilette mit Aufsatzspülkasten, Spiegelfliesen, bunten Wänden, braunem Holzboden, Unterbauwaschbecken, Quarzit-Waschtisch, braunem Boden und weißer Waschtischplatte in Houston

Architect: Peterssen Keller Architecture | Builder: Elevation Homes | Photographer: Spacecrafting
Moderne Gästetoilette mit flächenbündigen Schrankfronten, dunklen Holzschränken, beiger Wandfarbe, braunem Holzboden, integriertem Waschbecken, braunem Boden und weißer Waschtischplatte in Minneapolis
Moderne Gästetoilette mit flächenbündigen Schrankfronten, dunklen Holzschränken, beiger Wandfarbe, braunem Holzboden, integriertem Waschbecken, braunem Boden und weißer Waschtischplatte in Minneapolis
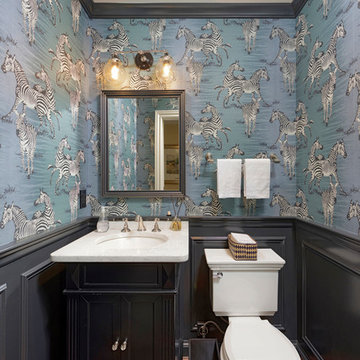
Bob Narod Photography
Klassische Gästetoilette mit verzierten Schränken, schwarzen Schränken, Wandtoilette mit Spülkasten, blauer Wandfarbe, braunem Holzboden, Unterbauwaschbecken, braunem Boden und weißer Waschtischplatte in Washington, D.C.
Klassische Gästetoilette mit verzierten Schränken, schwarzen Schränken, Wandtoilette mit Spülkasten, blauer Wandfarbe, braunem Holzboden, Unterbauwaschbecken, braunem Boden und weißer Waschtischplatte in Washington, D.C.
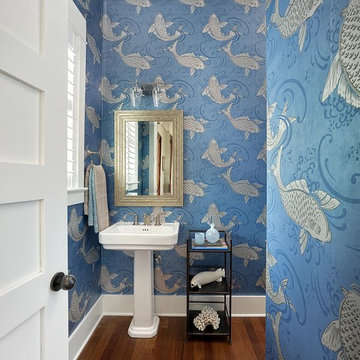
Holger Obenaus Commercial Photography
Maritime Gästetoilette mit blauer Wandfarbe, braunem Holzboden, Sockelwaschbecken und braunem Boden in Sonstige
Maritime Gästetoilette mit blauer Wandfarbe, braunem Holzboden, Sockelwaschbecken und braunem Boden in Sonstige
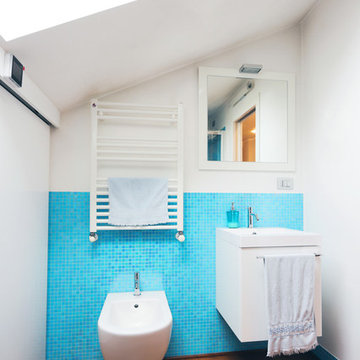
Ph. Valentina Bozzato
Kleine Moderne Gästetoilette mit weißen Schränken, blauen Fliesen, weißer Wandfarbe, flächenbündigen Schrankfronten, Bidet, Mosaikfliesen und braunem Holzboden in Sonstige
Kleine Moderne Gästetoilette mit weißen Schränken, blauen Fliesen, weißer Wandfarbe, flächenbündigen Schrankfronten, Bidet, Mosaikfliesen und braunem Holzboden in Sonstige
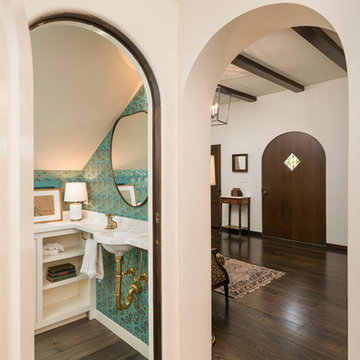
Kleine Mediterrane Gästetoilette mit offenen Schränken, weißen Schränken, Wandtoilette mit Spülkasten, blauer Wandfarbe, braunem Holzboden, Wandwaschbecken, Quarzit-Waschtisch und braunem Boden in San Francisco

Interior Design by Michele Hybner and Shawn Falcone. Photos by Amoura Productions
Mittelgroße Klassische Gästetoilette mit Lamellenschränken, hellen Holzschränken, Wandtoilette mit Spülkasten, brauner Wandfarbe, braunem Holzboden, Aufsatzwaschbecken, braunen Fliesen, Metrofliesen, Granit-Waschbecken/Waschtisch und braunem Boden in Omaha
Mittelgroße Klassische Gästetoilette mit Lamellenschränken, hellen Holzschränken, Wandtoilette mit Spülkasten, brauner Wandfarbe, braunem Holzboden, Aufsatzwaschbecken, braunen Fliesen, Metrofliesen, Granit-Waschbecken/Waschtisch und braunem Boden in Omaha
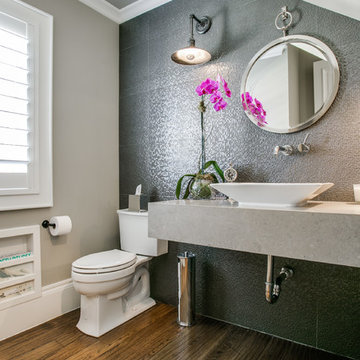
Klassische Gästetoilette mit Wandtoilette mit Spülkasten, grauer Wandfarbe, braunem Holzboden und Aufsatzwaschbecken in Dallas
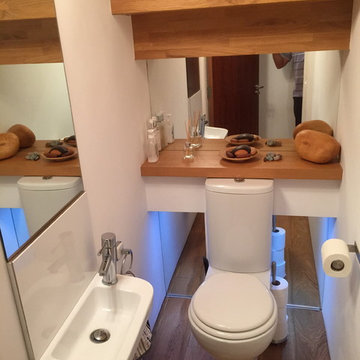
'Smoke and mirrors' - tucked away under the stairs is this smart loo with the 'kitchen worktop' oak treads and risers exposed. Under shelf lighting and mirrors right down to the floor (you can see my reflection) add interest along with the hardwood pebbles from a Russian street artisan on Charles Bridge in Prague.

a powder room was created by eliminating the existing hall closet and stealing a little space from the existing bedroom behind. a linen wall covering was added with a nail head detail giving the powder room a polished look.
WoodStone Inc, General Contractor
Home Interiors, Cortney McDougal, Interior Design
Draper White Photography
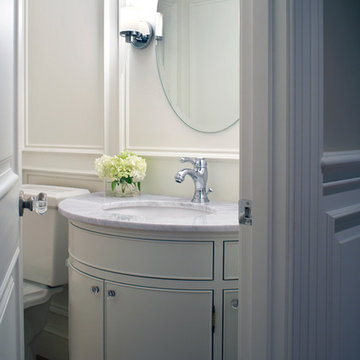
A paneled lav tucked under the main staiirway features a custom white round front vanity sink base .
Kleine Klassische Gästetoilette mit Unterbauwaschbecken, verzierten Schränken, Marmor-Waschbecken/Waschtisch, Wandtoilette mit Spülkasten, weißer Wandfarbe, braunem Holzboden und grauen Schränken in Boston
Kleine Klassische Gästetoilette mit Unterbauwaschbecken, verzierten Schränken, Marmor-Waschbecken/Waschtisch, Wandtoilette mit Spülkasten, weißer Wandfarbe, braunem Holzboden und grauen Schränken in Boston

Mittelgroße Moderne Gästetoilette mit Aufsatzwaschbecken, Waschtisch aus Holz, blauer Wandfarbe, braunem Holzboden, brauner Waschtischplatte, braunem Boden und Tapetenwänden in San Francisco

Photo Credit: Unlimited Style Real Estate Photography
Architect: Nadav Rokach
Interior Design: Eliana Rokach
Contractor: Building Solutions and Design, Inc
Staging: Carolyn Grecco/ Meredit Baer

The bold, deep blue and white patterned wallpaper selected for this powder bathroom in a recent whole home remodel delivers major design impact in this small space. Paired with brushed brass fixtures and an intricate mirror, the room became a jewel box for guests to enjoy.

Lattice wallpaper is a show stopper in this small powder bath. An antique wash basin from the original cottage in the cottage on the property gives the vessel sink and tall faucet a great home. Hand painted flower vases flank the coordinating mirror that was also painted Dress Blues by Sherwin Williams like the Basin.
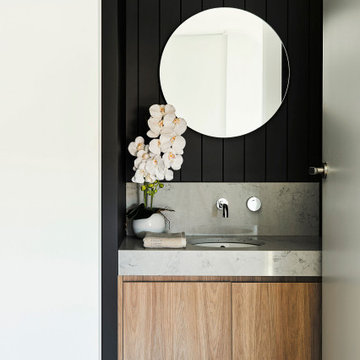
Mittelgroße Moderne Gästetoilette mit schwarzen Fliesen, schwarzer Wandfarbe, braunem Holzboden, braunem Boden und freistehendem Waschtisch in Geelong

This powder room, like much of the house, was designed with a minimalist approach. The simple addition of artwork, gives the small room a touch of character and flare.
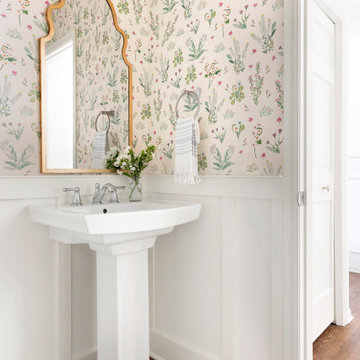
Klassische Gästetoilette mit bunten Wänden, braunem Holzboden, Sockelwaschbecken, braunem Boden, vertäfelten Wänden und Tapetenwänden in Minneapolis

This traditional home in Villanova features Carrera marble and wood accents throughout, giving it a classic European feel. We completely renovated this house, updating the exterior, five bathrooms, kitchen, foyer, and great room. We really enjoyed creating a wine and cellar and building a separate home office, in-law apartment, and pool house.
Rudloff Custom Builders has won Best of Houzz for Customer Service in 2014, 2015 2016, 2017 and 2019. We also were voted Best of Design in 2016, 2017, 2018, 2019 which only 2% of professionals receive. Rudloff Custom Builders has been featured on Houzz in their Kitchen of the Week, What to Know About Using Reclaimed Wood in the Kitchen as well as included in their Bathroom WorkBook article. We are a full service, certified remodeling company that covers all of the Philadelphia suburban area. This business, like most others, developed from a friendship of young entrepreneurs who wanted to make a difference in their clients’ lives, one household at a time. This relationship between partners is much more than a friendship. Edward and Stephen Rudloff are brothers who have renovated and built custom homes together paying close attention to detail. They are carpenters by trade and understand concept and execution. Rudloff Custom Builders will provide services for you with the highest level of professionalism, quality, detail, punctuality and craftsmanship, every step of the way along our journey together.
Specializing in residential construction allows us to connect with our clients early in the design phase to ensure that every detail is captured as you imagined. One stop shopping is essentially what you will receive with Rudloff Custom Builders from design of your project to the construction of your dreams, executed by on-site project managers and skilled craftsmen. Our concept: envision our client’s ideas and make them a reality. Our mission: CREATING LIFETIME RELATIONSHIPS BUILT ON TRUST AND INTEGRITY.
Photo Credit: Jon Friedrich Photography
Design Credit: PS & Daughters
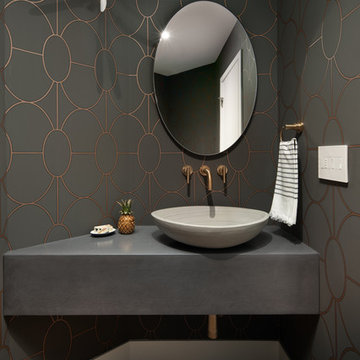
Moderne Gästetoilette mit grauer Wandfarbe, braunem Holzboden, Aufsatzwaschbecken, Beton-Waschbecken/Waschtisch, braunem Boden und grauer Waschtischplatte in Denver
Gästetoilette mit braunem Holzboden Ideen und Design
7