Gästetoilette mit grauer Wandfarbe Ideen und Design
Suche verfeinern:
Budget
Sortieren nach:Heute beliebt
181 – 200 von 7.964 Fotos
1 von 2
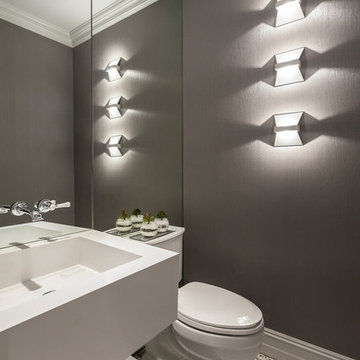
Emilio Collavino
Kleine Moderne Gästetoilette mit offenen Schränken, weißen Schränken, Wandtoilette mit Spülkasten, weißen Fliesen, grauer Wandfarbe, Marmorboden und Wandwaschbecken in Miami
Kleine Moderne Gästetoilette mit offenen Schränken, weißen Schränken, Wandtoilette mit Spülkasten, weißen Fliesen, grauer Wandfarbe, Marmorboden und Wandwaschbecken in Miami

Christopher Stark Photography
Klassische Gästetoilette mit Schrankfronten im Shaker-Stil, grauen Schränken, Quarzwerkstein-Waschtisch, grauer Wandfarbe, braunem Holzboden und grauer Waschtischplatte in San Francisco
Klassische Gästetoilette mit Schrankfronten im Shaker-Stil, grauen Schränken, Quarzwerkstein-Waschtisch, grauer Wandfarbe, braunem Holzboden und grauer Waschtischplatte in San Francisco
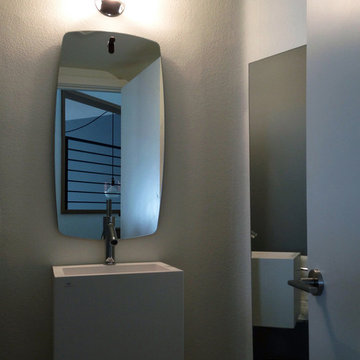
a modern cube wall-hung sink, along with contemporary artemide light fixtures and a full-length swiveling mirror and storage unit, make the most out of this powder room's small square footage.
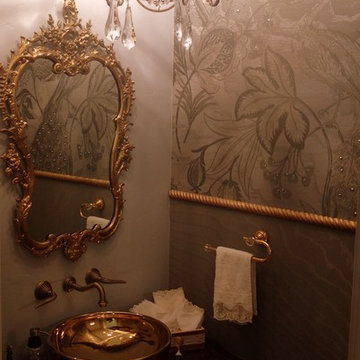
Classic French-inspired powder bath for one of our European clients.
Kleine Klassische Gästetoilette mit verzierten Schränken, dunklen Holzschränken, grauer Wandfarbe und Porzellan-Bodenfliesen in Phoenix
Kleine Klassische Gästetoilette mit verzierten Schränken, dunklen Holzschränken, grauer Wandfarbe und Porzellan-Bodenfliesen in Phoenix
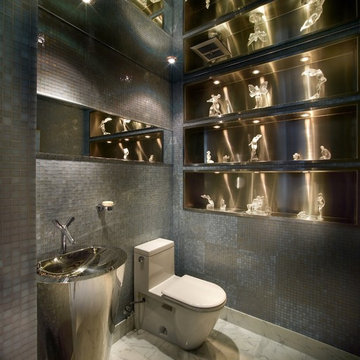
Moderne Gästetoilette mit grauen Fliesen, Mosaikfliesen und grauer Wandfarbe in New York

Kleine Landhausstil Gästetoilette mit Wandtoilette mit Spülkasten, grauer Wandfarbe, Porzellan-Bodenfliesen, Sockelwaschbecken und schwarzem Boden in San Francisco

Martin King Photography
Kleine Maritime Gästetoilette mit verzierten Schränken, weißen Schränken, grauer Wandfarbe, Mosaik-Bodenfliesen, integriertem Waschbecken, Marmor-Waschbecken/Waschtisch, buntem Boden, farbigen Fliesen und grauer Waschtischplatte in Orange County
Kleine Maritime Gästetoilette mit verzierten Schränken, weißen Schränken, grauer Wandfarbe, Mosaik-Bodenfliesen, integriertem Waschbecken, Marmor-Waschbecken/Waschtisch, buntem Boden, farbigen Fliesen und grauer Waschtischplatte in Orange County

Kleine Moderne Gästetoilette mit verzierten Schränken, dunklen Holzschränken, Toilette mit Aufsatzspülkasten, grauer Wandfarbe, Schieferboden, Unterbauwaschbecken, Granit-Waschbecken/Waschtisch und schwarzer Waschtischplatte in New York

Große Moderne Gästetoilette mit flächenbündigen Schrankfronten, schwarzen Schränken, Wandtoilette, schwarzen Fliesen, Porzellanfliesen, grauer Wandfarbe, Porzellan-Bodenfliesen, Aufsatzwaschbecken, Marmor-Waschbecken/Waschtisch, grauem Boden, schwarzer Waschtischplatte und eingebautem Waschtisch in Toronto

Modern Citi Group helped Andrew and Malabika in their renovation journey, as they sought to transform their 2,400 sq ft apartment in Sutton Place.
This comprehensive renovation project encompassed both architectural and construction components. On the architectural front, it involved a legal combination of the two units and layout adjustments to enhance the overall functionality, create an open floor plan and improve the flow of the residence. The construction aspect of the remodel included all areas of the home: the kitchen and dining room, the living room, three bedrooms, the master bathroom, a powder room, and an office/den.
Throughout the renovation process, the primary objective remained to modernize the apartment while ensuring it aligned with the family’s lifestyle and needs. The design challenge was to deliver the modern aesthetics and functionality while preserving some of the existing design features. The designers worked on several layouts and design visualizations so they had options. Finally, the choice was made and the family felt confident in their decision.
From the moment the permits were approved, our construction team set out to transform every corner of this space. During the building phase, we meticulously refinished floors, walls, and ceilings, replaced doors, and updated electrical and plumbing systems.
The main focus of the renovation was to create a seamless flow between the living room, formal dining room, and open kitchen. A stunning waterfall peninsula with pendant lighting, along with Statuario Nuvo Quartz countertop and backsplash, elevated the aesthetics. Matte white cabinetry was added to enhance functionality and storage in the newly remodeled kitchen.
The three bedrooms were elevated with refinished built-in wardrobes and custom closet solutions, adding both usability and elegance. The fully reconfigured master suite bathroom, included a linen closet, elegant Beckett double vanity, MSI Crystal Bianco wall and floor tile, and high-end Delta and Kohler fixtures.
In addition to the comprehensive renovation of the living spaces, we've also transformed the office/entertainment room with the same great attention to detail. Complete with a sleek wet bar featuring a wine fridge, Empira White countertop and backsplash, and a convenient adjacent laundry area with a renovated powder room.
In a matter of several months, Modern Citi Group has redefined luxury living through this meticulous remodel, ensuring every inch of the space reflects unparalleled sophistication, modern functionality, and the unique taste of its owners.

Große Moderne Gästetoilette mit grauer Wandfarbe, Keramikboden, Sockelwaschbecken, grauem Boden und freistehendem Waschtisch in Sydney

Needham Spec House. Powder room: Emerald green vanity with brass hardware. Crown molding. Trim color Benjamin Moore Chantilly Lace. Wall color provided by BUYER. Photography by Sheryl Kalis. Construction by Veatch Property Development.

Kleine Mediterrane Gästetoilette mit verzierten Schränken, weißen Schränken, grauer Wandfarbe, Marmorboden, Aufsatzwaschbecken, Quarzwerkstein-Waschtisch, weißem Boden, weißer Waschtischplatte und freistehendem Waschtisch in Miami

Bel Air - Serene Elegance. This collection was designed with cool tones and spa-like qualities to create a space that is timeless and forever elegant.

Große Klassische Gästetoilette mit grauen Fliesen, grauer Wandfarbe, hellem Holzboden, Einbauwaschbecken, Beton-Waschbecken/Waschtisch, braunem Boden, grauer Waschtischplatte und eingebautem Waschtisch in Houston

A secondary hallway leads into a guest wing which features the powder room. The decorative tile flooring of the entryway and the kitchen was intentionally run into the powder room. The cabinet which features an integrated white glass counter/sink was procured from a specialized website. An Arabian silver-leafed mirror is mounted over a silk-based wall covering by Phillip Jeffries.
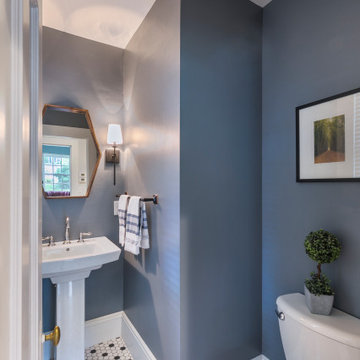
The re-vamped powder room has all new finishes -- fixtures, lighting, tile, mirror, and accessories. The vintage style tile and fixtures honor the history of the home, while the more modern accents bring it up-to-date.

The challenge: take a run-of-the mill colonial-style house and turn it into a vibrant, Cape Cod beach home. The creative and resourceful crew at SV Design rose to the occasion and rethought the box. Given a coveted location and cherished ocean view on a challenging lot, SV’s architects looked for the best bang for the buck to expand where possible and open up the home inside and out. Windows were added to take advantage of views and outdoor spaces—also maximizing water-views were added in key locations.
The result: a home that causes the neighbors to stop the new owners and express their appreciation for making such a stunning improvement. A home to accommodate everyone and many years of enjoyment to come.

The original floor plan had to be restructured due to design flaws. The location of the door to the toilet caused you to hit your knee on the toilet bowl when entering the bathroom. While sitting on the toilet, the vanity would touch your side. This required proper relocation of the plumbing DWV and supply to the Powder Room. The existing delaminating vanity was also replaced with a Custom Vanity with Stiletto Furniture Feet and Aged Gray Stain. The vanity was complimented by a Carrera Marble Countertop with a Traditional Ogee Edge. A Custom site milled Shiplap wall, Beadboard Ceiling, and Crown Moulding details were added to elevate the small space. The existing tile floor was removed and replaced with new raw oak hardwood which needed to be blended into the existing oak hardwood. Then finished with special walnut stain and polyurethane.

Mittelgroße Retro Gästetoilette mit flächenbündigen Schrankfronten, schwarzen Schränken, grauer Wandfarbe, Keramikboden, Unterbauwaschbecken, Waschtisch aus Holz, schwarzem Boden, schwarzer Waschtischplatte, schwebendem Waschtisch und Tapetenwänden in Phoenix
Gästetoilette mit grauer Wandfarbe Ideen und Design
10