Gästetoilette mit Schränken im Used-Look Ideen und Design
Suche verfeinern:
Budget
Sortieren nach:Heute beliebt
1 – 20 von 590 Fotos
1 von 2

Klassische Gästetoilette mit verzierten Schränken, Schränken im Used-Look, Wandtoilette mit Spülkasten, bunten Wänden, Unterbauwaschbecken, grauem Boden und weißer Waschtischplatte in Dallas
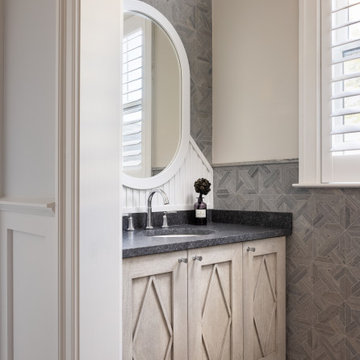
Maritime Gästetoilette mit Schränken im Used-Look, grauen Fliesen, Kalkfliesen, Porzellan-Bodenfliesen, Unterbauwaschbecken, Speckstein-Waschbecken/Waschtisch, grauem Boden und eingebautem Waschtisch in Sonstige
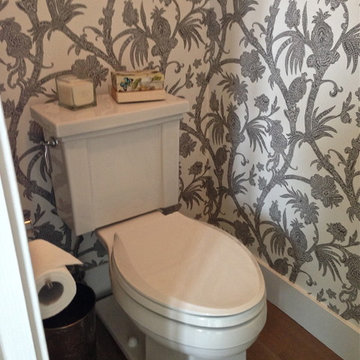
Mittelgroße Klassische Gästetoilette mit offenen Schränken, Schränken im Used-Look, Wandtoilette mit Spülkasten, bunten Wänden, braunem Holzboden, Trogwaschbecken, grauem Boden, freistehendem Waschtisch und Tapetenwänden in San Francisco

A boring powder room gets a rustic modern upgrade with a floating wood vanity, wallpaper accent wall, new modern floor tile and new accessories.
Kleine Moderne Gästetoilette mit Schrankfronten im Shaker-Stil, Schränken im Used-Look, Wandtoilette mit Spülkasten, grauer Wandfarbe, Porzellan-Bodenfliesen, integriertem Waschbecken, Mineralwerkstoff-Waschtisch, grauem Boden, weißer Waschtischplatte, schwebendem Waschtisch und Tapetenwänden in Washington, D.C.
Kleine Moderne Gästetoilette mit Schrankfronten im Shaker-Stil, Schränken im Used-Look, Wandtoilette mit Spülkasten, grauer Wandfarbe, Porzellan-Bodenfliesen, integriertem Waschbecken, Mineralwerkstoff-Waschtisch, grauem Boden, weißer Waschtischplatte, schwebendem Waschtisch und Tapetenwänden in Washington, D.C.
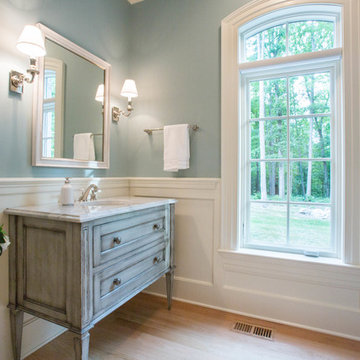
Mittelgroße Klassische Gästetoilette mit verzierten Schränken, Schränken im Used-Look, blauer Wandfarbe, hellem Holzboden, Unterbauwaschbecken und Marmor-Waschbecken/Waschtisch in Sonstige

Carved stone tile wall panel, modernist bombe wood vanity encased in travertine pilasters and slab look counter.
Oversized French oak crown , base and wood floor inset.
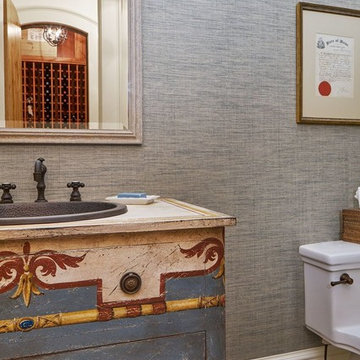
Mittelgroße Klassische Gästetoilette mit verzierten Schränken, Toilette mit Aufsatzspülkasten, blauer Wandfarbe, braunem Holzboden, Einbauwaschbecken, Waschtisch aus Holz und Schränken im Used-Look in Atlanta
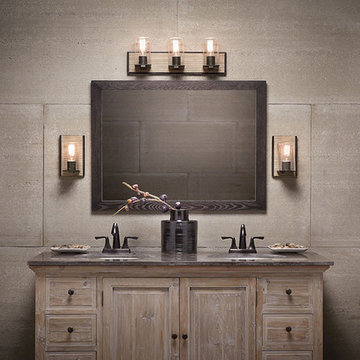
Mittelgroße Urige Gästetoilette mit verzierten Schränken, Schränken im Used-Look, beigen Fliesen, Zementfliesen, beiger Wandfarbe, Unterbauwaschbecken und Granit-Waschbecken/Waschtisch in Chicago
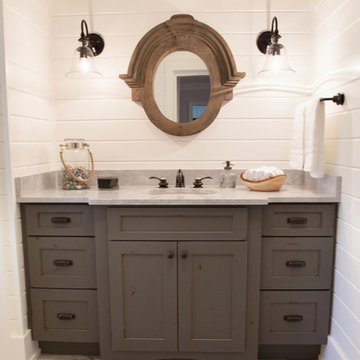
This 1930's Barrington Hills farmhouse was in need of some TLC when it was purchased by this southern family of five who planned to make it their new home. The renovation taken on by Advance Design Studio's designer Scott Christensen and master carpenter Justin Davis included a custom porch, custom built in cabinetry in the living room and children's bedrooms, 2 children's on-suite baths, a guest powder room, a fabulous new master bath with custom closet and makeup area, a new upstairs laundry room, a workout basement, a mud room, new flooring and custom wainscot stairs with planked walls and ceilings throughout the home.
The home's original mechanicals were in dire need of updating, so HVAC, plumbing and electrical were all replaced with newer materials and equipment. A dramatic change to the exterior took place with the addition of a quaint standing seam metal roofed farmhouse porch perfect for sipping lemonade on a lazy hot summer day.
In addition to the changes to the home, a guest house on the property underwent a major transformation as well. Newly outfitted with updated gas and electric, a new stacking washer/dryer space was created along with an updated bath complete with a glass enclosed shower, something the bath did not previously have. A beautiful kitchenette with ample cabinetry space, refrigeration and a sink was transformed as well to provide all the comforts of home for guests visiting at the classic cottage retreat.
The biggest design challenge was to keep in line with the charm the old home possessed, all the while giving the family all the convenience and efficiency of modern functioning amenities. One of the most interesting uses of material was the porcelain "wood-looking" tile used in all the baths and most of the home's common areas. All the efficiency of porcelain tile, with the nostalgic look and feel of worn and weathered hardwood floors. The home’s casual entry has an 8" rustic antique barn wood look porcelain tile in a rich brown to create a warm and welcoming first impression.
Painted distressed cabinetry in muted shades of gray/green was used in the powder room to bring out the rustic feel of the space which was accentuated with wood planked walls and ceilings. Fresh white painted shaker cabinetry was used throughout the rest of the rooms, accentuated by bright chrome fixtures and muted pastel tones to create a calm and relaxing feeling throughout the home.
Custom cabinetry was designed and built by Advance Design specifically for a large 70” TV in the living room, for each of the children’s bedroom’s built in storage, custom closets, and book shelves, and for a mudroom fit with custom niches for each family member by name.
The ample master bath was fitted with double vanity areas in white. A generous shower with a bench features classic white subway tiles and light blue/green glass accents, as well as a large free standing soaking tub nestled under a window with double sconces to dim while relaxing in a luxurious bath. A custom classic white bookcase for plush towels greets you as you enter the sanctuary bath.
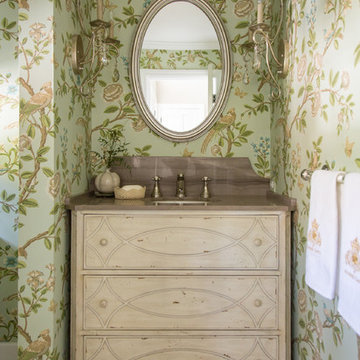
Mike P Kelley, jennifer maxcy, hoot n' anny home
Kleine Klassische Gästetoilette mit Unterbauwaschbecken, verzierten Schränken, bunten Wänden, hellem Holzboden und Schränken im Used-Look in Los Angeles
Kleine Klassische Gästetoilette mit Unterbauwaschbecken, verzierten Schränken, bunten Wänden, hellem Holzboden und Schränken im Used-Look in Los Angeles

A powder bath full of style! Our client shared their love for peacocks so when we found this stylish and breathtaking wallpaper we knew it was too good to be true! We used this as our inspiration for the overall design of the space.
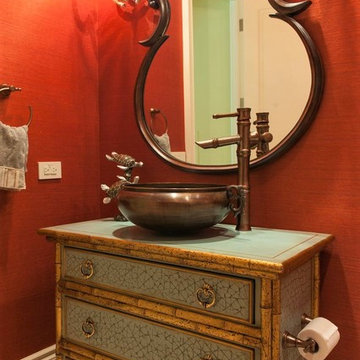
Kleine Asiatische Gästetoilette mit Schränken im Used-Look, roter Wandfarbe, Aufsatzwaschbecken, Waschtisch aus Holz und beigem Boden in Austin
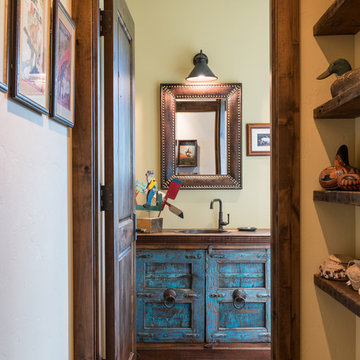
Mediterrane Gästetoilette mit Schränken im Used-Look, braunem Holzboden, Einbauwaschbecken, Waschtisch aus Holz und brauner Waschtischplatte in Sonstige
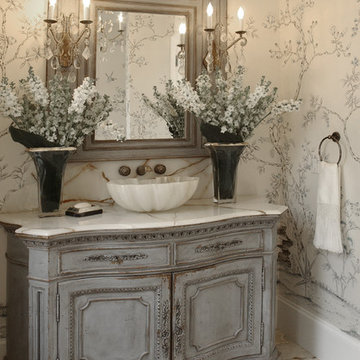
John Stillman
Mittelgroße Klassische Gästetoilette mit Aufsatzwaschbecken, verzierten Schränken, beiger Wandfarbe, Schränken im Used-Look und weißer Waschtischplatte in Miami
Mittelgroße Klassische Gästetoilette mit Aufsatzwaschbecken, verzierten Schränken, beiger Wandfarbe, Schränken im Used-Look und weißer Waschtischplatte in Miami

Tad Davis Photography
Kleine Landhaus Gästetoilette mit verzierten Schränken, Schränken im Used-Look, beiger Wandfarbe, Aufsatzwaschbecken, dunklem Holzboden, Waschtisch aus Holz, braunem Boden und brauner Waschtischplatte in Raleigh
Kleine Landhaus Gästetoilette mit verzierten Schränken, Schränken im Used-Look, beiger Wandfarbe, Aufsatzwaschbecken, dunklem Holzboden, Waschtisch aus Holz, braunem Boden und brauner Waschtischplatte in Raleigh

The original footprint of this powder room was a tight fit- so we utilized space saving techniques like a wall mounted toilet, an 18" deep vanity and a new pocket door. Blue dot "Dumbo" wallpaper, weathered looking oak vanity and a wall mounted polished chrome faucet brighten this space and will make you want to linger for a bit.

Kleine Mid-Century Gästetoilette mit weißen Fliesen, Metrofliesen, weißer Wandfarbe, Keramikboden, Einbauwaschbecken, schwarzem Boden, brauner Waschtischplatte, offenen Schränken, Schränken im Used-Look und Waschtisch aus Holz in Sonstige
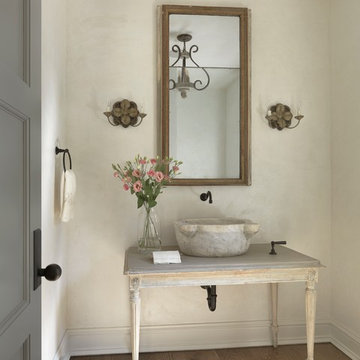
Alise O'Brien
Shabby-Chic Gästetoilette mit verzierten Schränken, Schränken im Used-Look, beiger Wandfarbe, braunem Holzboden, Aufsatzwaschbecken und braunem Boden in St. Louis
Shabby-Chic Gästetoilette mit verzierten Schränken, Schränken im Used-Look, beiger Wandfarbe, braunem Holzboden, Aufsatzwaschbecken und braunem Boden in St. Louis

インダストリアルでビンテージ感を追求し、洗面台のカウンターは使用済みの現場の足場を利用しています。何年もかけて使用した足場板は、味があって、水はけも良く使い勝手も良いとのこと。
Industrial Gästetoilette mit offenen Schränken, Schränken im Used-Look, weißer Wandfarbe, gebeiztem Holzboden, Einbauwaschbecken, Waschtisch aus Holz und grauem Boden in Sonstige
Industrial Gästetoilette mit offenen Schränken, Schränken im Used-Look, weißer Wandfarbe, gebeiztem Holzboden, Einbauwaschbecken, Waschtisch aus Holz und grauem Boden in Sonstige

Gorgeous powder room with a distressed gray Bombay chest and round vessel sink are surrounded by gold trellis wallpaper and a round rope mirror. A vintage brushed gold faucet contributes to the gold accent features in the room including brass conical sconces.
Gästetoilette mit Schränken im Used-Look Ideen und Design
1