Gästetoilette mit Schränken im Used-Look Ideen und Design
Suche verfeinern:
Budget
Sortieren nach:Heute beliebt
61 – 80 von 590 Fotos
1 von 2

Santa Barbara - Classically Chic. This collection blends natural stones and elements to create a space that is airy and bright.
Kleine Maritime Gästetoilette mit flächenbündigen Schrankfronten, Schränken im Used-Look, Toilette mit Aufsatzspülkasten, weißen Fliesen, grauer Wandfarbe, integriertem Waschbecken, Quarzwerkstein-Waschtisch, weißer Waschtischplatte, freistehendem Waschtisch und Holzdielenwänden in Los Angeles
Kleine Maritime Gästetoilette mit flächenbündigen Schrankfronten, Schränken im Used-Look, Toilette mit Aufsatzspülkasten, weißen Fliesen, grauer Wandfarbe, integriertem Waschbecken, Quarzwerkstein-Waschtisch, weißer Waschtischplatte, freistehendem Waschtisch und Holzdielenwänden in Los Angeles

Kleine Industrial Gästetoilette mit Schränken im Used-Look, Wandtoilette mit Spülkasten, Keramikboden, Unterbauwaschbecken, Speckstein-Waschbecken/Waschtisch, grauem Boden und weißer Wandfarbe

This lovely powder room has a beautiful metallic shagreen wallpaper and custom countertop with a custom antiqued mirror. I love the Rocky Mountain Hardware towel bar and faucet.
Jon Cook High 5 Productions
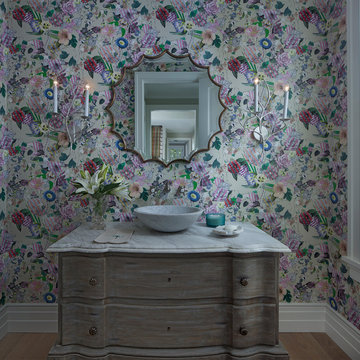
Beth Singer Photography
Maritime Gästetoilette mit verzierten Schränken, Schränken im Used-Look, bunten Wänden, braunem Holzboden, Aufsatzwaschbecken, braunem Boden und grauer Waschtischplatte in Detroit
Maritime Gästetoilette mit verzierten Schränken, Schränken im Used-Look, bunten Wänden, braunem Holzboden, Aufsatzwaschbecken, braunem Boden und grauer Waschtischplatte in Detroit
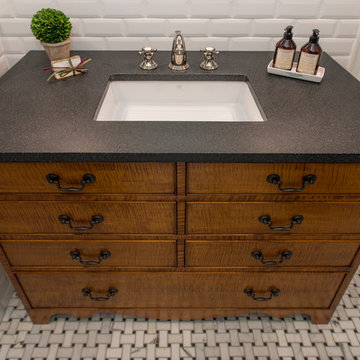
Hub Willson Photography
Gästetoilette mit verzierten Schränken, Schränken im Used-Look, schwarz-weißen Fliesen, weißen Fliesen, grauer Wandfarbe, Keramikboden, Unterbauwaschbecken und Quarzwerkstein-Waschtisch in Philadelphia
Gästetoilette mit verzierten Schränken, Schränken im Used-Look, schwarz-weißen Fliesen, weißen Fliesen, grauer Wandfarbe, Keramikboden, Unterbauwaschbecken und Quarzwerkstein-Waschtisch in Philadelphia

Mittelgroße Moderne Gästetoilette mit verzierten Schränken, Schränken im Used-Look, grauer Wandfarbe, braunem Holzboden, integriertem Waschbecken und Beton-Waschbecken/Waschtisch in New York
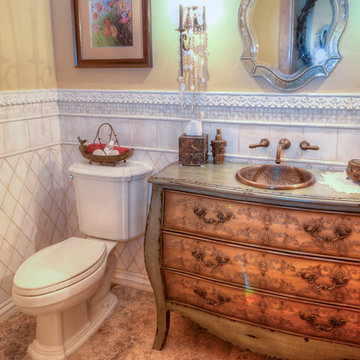
Natural Light Images
Mittelgroße Mediterrane Gästetoilette mit verzierten Schränken, Schränken im Used-Look, Wandtoilette mit Spülkasten, beigen Fliesen, Steinfliesen, gelber Wandfarbe, Travertin, Einbauwaschbecken und Waschtisch aus Holz in Denver
Mittelgroße Mediterrane Gästetoilette mit verzierten Schränken, Schränken im Used-Look, Wandtoilette mit Spülkasten, beigen Fliesen, Steinfliesen, gelber Wandfarbe, Travertin, Einbauwaschbecken und Waschtisch aus Holz in Denver
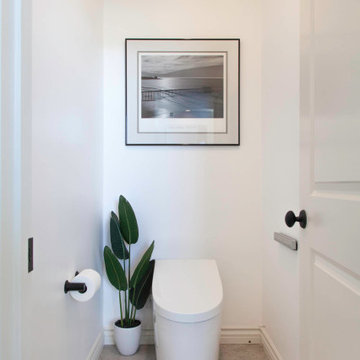
The clients wanted a refresh on their master suite while keeping the majority of the plumbing in the same space. Keeping the shower were it was we simply
removed some minimal walls at their master shower area which created a larger, more dramatic, and very functional master wellness retreat.
The new space features a expansive showering area, as well as two furniture sink vanity, and seated makeup area. A serene color palette and a variety of textures gives this bathroom a spa-like vibe and the dusty blue highlights repeated in glass accent tiles, delicate wallpaper and customized blue tub.

TEAM
Interior Designer: LDa Architecture & Interiors
Builder: Youngblood Builders
Photographer: Greg Premru Photography
Kleine Maritime Gästetoilette mit offenen Schränken, Schränken im Used-Look, Toilette mit Aufsatzspülkasten, weißer Wandfarbe, hellem Holzboden, Aufsatzwaschbecken, Speckstein-Waschbecken/Waschtisch, beigem Boden und schwarzer Waschtischplatte in Boston
Kleine Maritime Gästetoilette mit offenen Schränken, Schränken im Used-Look, Toilette mit Aufsatzspülkasten, weißer Wandfarbe, hellem Holzboden, Aufsatzwaschbecken, Speckstein-Waschbecken/Waschtisch, beigem Boden und schwarzer Waschtischplatte in Boston

Kleine Klassische Gästetoilette mit Schrankfronten im Shaker-Stil, brauner Wandfarbe, Aufsatzwaschbecken, schwarzer Waschtischplatte, Schränken im Used-Look, Schieferboden, Quarzwerkstein-Waschtisch und grauem Boden in Minneapolis
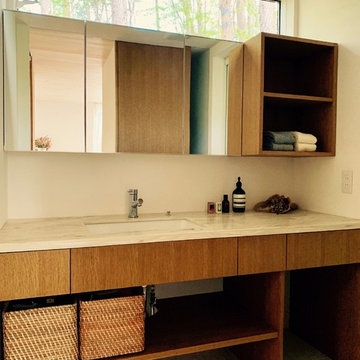
Asiatische Gästetoilette mit offenen Schränken, Schränken im Used-Look, weißer Wandfarbe, integriertem Waschbecken und beigem Boden in Sonstige
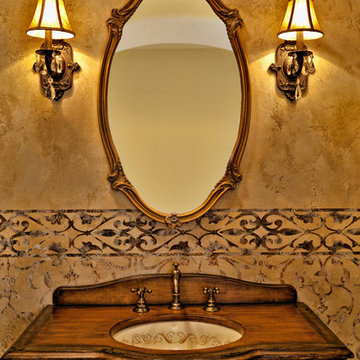
Kleine Mediterrane Gästetoilette mit verzierten Schränken, beiger Wandfarbe, Unterbauwaschbecken, Waschtisch aus Holz, Schränken im Used-Look und brauner Waschtischplatte in Phoenix
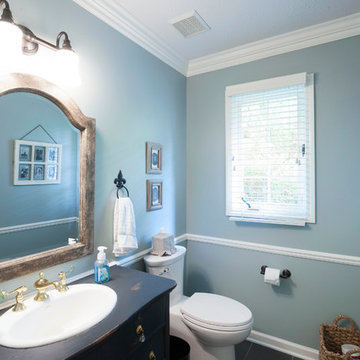
Kleine Klassische Gästetoilette mit Einbauwaschbecken, verzierten Schränken, Schränken im Used-Look, Waschtisch aus Holz, Wandtoilette mit Spülkasten, grauer Wandfarbe und Porzellan-Bodenfliesen in Indianapolis

This 1930's Barrington Hills farmhouse was in need of some TLC when it was purchased by this southern family of five who planned to make it their new home. The renovation taken on by Advance Design Studio's designer Scott Christensen and master carpenter Justin Davis included a custom porch, custom built in cabinetry in the living room and children's bedrooms, 2 children's on-suite baths, a guest powder room, a fabulous new master bath with custom closet and makeup area, a new upstairs laundry room, a workout basement, a mud room, new flooring and custom wainscot stairs with planked walls and ceilings throughout the home.
The home's original mechanicals were in dire need of updating, so HVAC, plumbing and electrical were all replaced with newer materials and equipment. A dramatic change to the exterior took place with the addition of a quaint standing seam metal roofed farmhouse porch perfect for sipping lemonade on a lazy hot summer day.
In addition to the changes to the home, a guest house on the property underwent a major transformation as well. Newly outfitted with updated gas and electric, a new stacking washer/dryer space was created along with an updated bath complete with a glass enclosed shower, something the bath did not previously have. A beautiful kitchenette with ample cabinetry space, refrigeration and a sink was transformed as well to provide all the comforts of home for guests visiting at the classic cottage retreat.
The biggest design challenge was to keep in line with the charm the old home possessed, all the while giving the family all the convenience and efficiency of modern functioning amenities. One of the most interesting uses of material was the porcelain "wood-looking" tile used in all the baths and most of the home's common areas. All the efficiency of porcelain tile, with the nostalgic look and feel of worn and weathered hardwood floors. The home’s casual entry has an 8" rustic antique barn wood look porcelain tile in a rich brown to create a warm and welcoming first impression.
Painted distressed cabinetry in muted shades of gray/green was used in the powder room to bring out the rustic feel of the space which was accentuated with wood planked walls and ceilings. Fresh white painted shaker cabinetry was used throughout the rest of the rooms, accentuated by bright chrome fixtures and muted pastel tones to create a calm and relaxing feeling throughout the home.
Custom cabinetry was designed and built by Advance Design specifically for a large 70” TV in the living room, for each of the children’s bedroom’s built in storage, custom closets, and book shelves, and for a mudroom fit with custom niches for each family member by name.
The ample master bath was fitted with double vanity areas in white. A generous shower with a bench features classic white subway tiles and light blue/green glass accents, as well as a large free standing soaking tub nestled under a window with double sconces to dim while relaxing in a luxurious bath. A custom classic white bookcase for plush towels greets you as you enter the sanctuary bath.
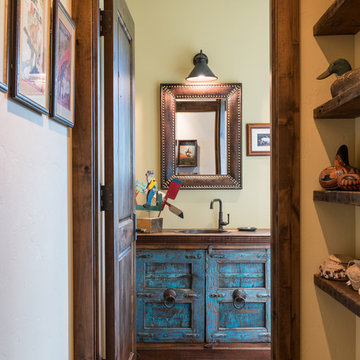
Mediterrane Gästetoilette mit Schränken im Used-Look, braunem Holzboden, Einbauwaschbecken, Waschtisch aus Holz und brauner Waschtischplatte in Sonstige
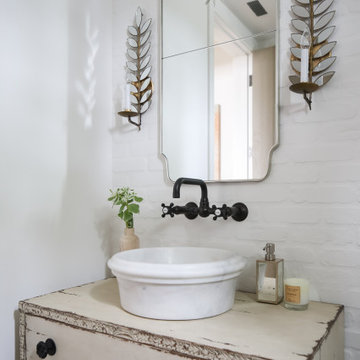
Maritime Gästetoilette mit flächenbündigen Schrankfronten, Schränken im Used-Look, weißen Fliesen, weißer Wandfarbe und Aufsatzwaschbecken in Orange County
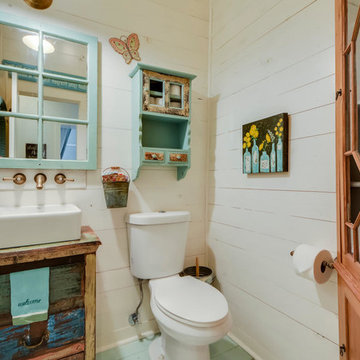
Travis Wayne Baker
Kleine Landhaus Gästetoilette mit Aufsatzwaschbecken, verzierten Schränken, Schränken im Used-Look, Waschtisch aus Holz, Wandtoilette mit Spülkasten, weißer Wandfarbe, gebeiztem Holzboden und brauner Waschtischplatte in Austin
Kleine Landhaus Gästetoilette mit Aufsatzwaschbecken, verzierten Schränken, Schränken im Used-Look, Waschtisch aus Holz, Wandtoilette mit Spülkasten, weißer Wandfarbe, gebeiztem Holzboden und brauner Waschtischplatte in Austin
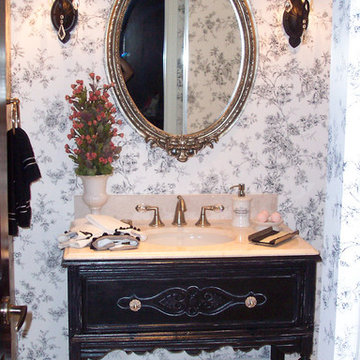
Kleine Country Gästetoilette mit verzierten Schränken, weißer Wandfarbe, Travertin, Unterbauwaschbecken, Mineralwerkstoff-Waschtisch, Schränken im Used-Look, beigem Boden und weißer Waschtischplatte in Atlanta
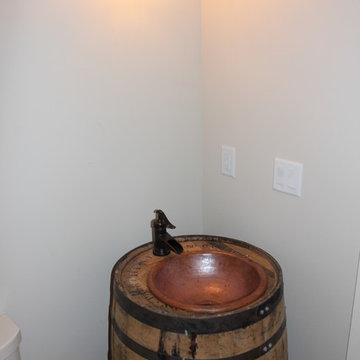
This is the half bath just off the wine room. We used an old whiskey barrel from High West Distillery in Park City to hold the hammered copper sink.
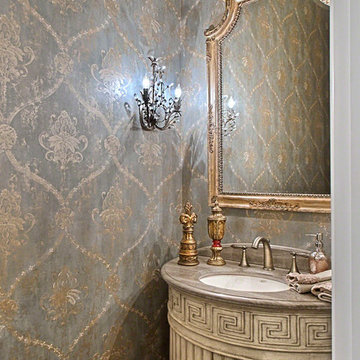
Norman Sizemore
Kleine Klassische Gästetoilette mit verzierten Schränken, Schränken im Used-Look, grauer Wandfarbe, Marmor-Waschbecken/Waschtisch und brauner Waschtischplatte in Chicago
Kleine Klassische Gästetoilette mit verzierten Schränken, Schränken im Used-Look, grauer Wandfarbe, Marmor-Waschbecken/Waschtisch und brauner Waschtischplatte in Chicago
Gästetoilette mit Schränken im Used-Look Ideen und Design
4