Gästetoilette mit Schrankfronten im Shaker-Stil Ideen und Design
Suche verfeinern:
Budget
Sortieren nach:Heute beliebt
121 – 140 von 3.464 Fotos
1 von 2
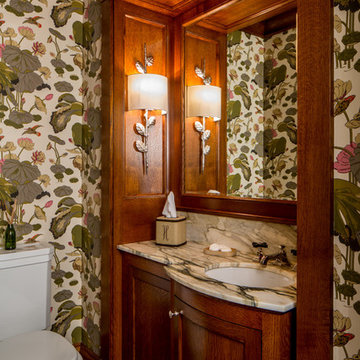
Urige Gästetoilette mit Schrankfronten im Shaker-Stil, dunklen Holzschränken, Wandtoilette mit Spülkasten, bunten Wänden, Mosaik-Bodenfliesen, Unterbauwaschbecken, buntem Boden und bunter Waschtischplatte in Minneapolis

This beautiful showcase home offers a blend of crisp, uncomplicated modern lines and a touch of farmhouse architectural details. The 5,100 square feet single level home with 5 bedrooms, 3 ½ baths with a large vaulted bonus room over the garage is delightfully welcoming.
For more photos of this project visit our website: https://wendyobrienid.com.

Christopher Stark Photography
Klassische Gästetoilette mit Schrankfronten im Shaker-Stil, grauen Schränken, Quarzwerkstein-Waschtisch, grauer Wandfarbe, braunem Holzboden und grauer Waschtischplatte in San Francisco
Klassische Gästetoilette mit Schrankfronten im Shaker-Stil, grauen Schränken, Quarzwerkstein-Waschtisch, grauer Wandfarbe, braunem Holzboden und grauer Waschtischplatte in San Francisco
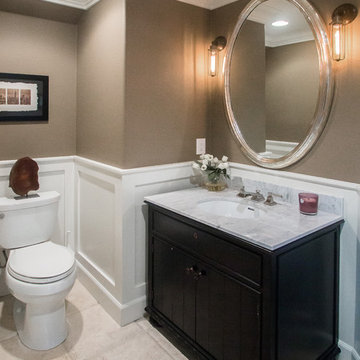
Mittelgroße Klassische Gästetoilette mit Schrankfronten im Shaker-Stil, schwarzen Schränken, Wandtoilette mit Spülkasten, Travertin, Unterbauwaschbecken, Marmor-Waschbecken/Waschtisch, beiger Wandfarbe und weißer Waschtischplatte in Orange County

The Hanoi Pure White marble was used in this magnificent all white powder bath, this time featuring a drop in sink and a waterfall edge. The combination of the white marble, mosaic tiles, and ample lighting creates space and texture in this small powder bath.
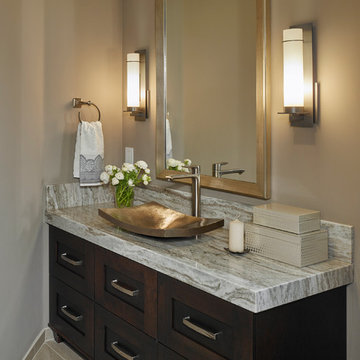
Ken Gutmaker
Kleine Klassische Gästetoilette mit Schrankfronten im Shaker-Stil, dunklen Holzschränken, grauer Wandfarbe, Porzellan-Bodenfliesen, Aufsatzwaschbecken, Granit-Waschbecken/Waschtisch und grauer Waschtischplatte in San Francisco
Kleine Klassische Gästetoilette mit Schrankfronten im Shaker-Stil, dunklen Holzschränken, grauer Wandfarbe, Porzellan-Bodenfliesen, Aufsatzwaschbecken, Granit-Waschbecken/Waschtisch und grauer Waschtischplatte in San Francisco

This 1930's Barrington Hills farmhouse was in need of some TLC when it was purchased by this southern family of five who planned to make it their new home. The renovation taken on by Advance Design Studio's designer Scott Christensen and master carpenter Justin Davis included a custom porch, custom built in cabinetry in the living room and children's bedrooms, 2 children's on-suite baths, a guest powder room, a fabulous new master bath with custom closet and makeup area, a new upstairs laundry room, a workout basement, a mud room, new flooring and custom wainscot stairs with planked walls and ceilings throughout the home.
The home's original mechanicals were in dire need of updating, so HVAC, plumbing and electrical were all replaced with newer materials and equipment. A dramatic change to the exterior took place with the addition of a quaint standing seam metal roofed farmhouse porch perfect for sipping lemonade on a lazy hot summer day.
In addition to the changes to the home, a guest house on the property underwent a major transformation as well. Newly outfitted with updated gas and electric, a new stacking washer/dryer space was created along with an updated bath complete with a glass enclosed shower, something the bath did not previously have. A beautiful kitchenette with ample cabinetry space, refrigeration and a sink was transformed as well to provide all the comforts of home for guests visiting at the classic cottage retreat.
The biggest design challenge was to keep in line with the charm the old home possessed, all the while giving the family all the convenience and efficiency of modern functioning amenities. One of the most interesting uses of material was the porcelain "wood-looking" tile used in all the baths and most of the home's common areas. All the efficiency of porcelain tile, with the nostalgic look and feel of worn and weathered hardwood floors. The home’s casual entry has an 8" rustic antique barn wood look porcelain tile in a rich brown to create a warm and welcoming first impression.
Painted distressed cabinetry in muted shades of gray/green was used in the powder room to bring out the rustic feel of the space which was accentuated with wood planked walls and ceilings. Fresh white painted shaker cabinetry was used throughout the rest of the rooms, accentuated by bright chrome fixtures and muted pastel tones to create a calm and relaxing feeling throughout the home.
Custom cabinetry was designed and built by Advance Design specifically for a large 70” TV in the living room, for each of the children’s bedroom’s built in storage, custom closets, and book shelves, and for a mudroom fit with custom niches for each family member by name.
The ample master bath was fitted with double vanity areas in white. A generous shower with a bench features classic white subway tiles and light blue/green glass accents, as well as a large free standing soaking tub nestled under a window with double sconces to dim while relaxing in a luxurious bath. A custom classic white bookcase for plush towels greets you as you enter the sanctuary bath.
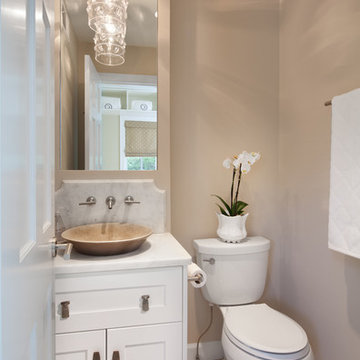
Morgan Howarth
Maritime Gästetoilette mit Marmor-Waschbecken/Waschtisch, Aufsatzwaschbecken, Schrankfronten im Shaker-Stil, weißen Schränken, Wandtoilette mit Spülkasten, beiger Wandfarbe und weißer Waschtischplatte in Washington, D.C.
Maritime Gästetoilette mit Marmor-Waschbecken/Waschtisch, Aufsatzwaschbecken, Schrankfronten im Shaker-Stil, weißen Schränken, Wandtoilette mit Spülkasten, beiger Wandfarbe und weißer Waschtischplatte in Washington, D.C.

This powder room features a dark, hex tile as well as a reclaimed wood ceiling and vanity. The vanity has a black and gold marble countertop, as well as a gold round wall mirror and a gold light fixture.
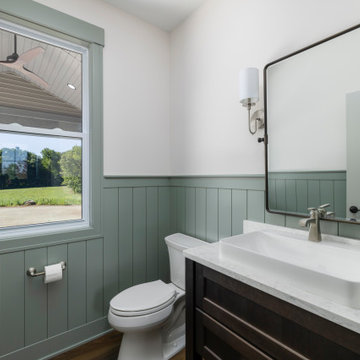
Klassische Gästetoilette mit Schrankfronten im Shaker-Stil, braunen Schränken, Quarzwerkstein-Waschtisch, braunem Boden, weißer Waschtischplatte, vertäfelten Wänden, Vinylboden und Aufsatzwaschbecken in Grand Rapids

Modern Powder room with floating custom vanity and 3" skirt custom black countertop.
Kleine Moderne Gästetoilette mit Schrankfronten im Shaker-Stil, weißen Schränken, Toilette mit Aufsatzspülkasten, farbigen Fliesen, Porzellanfliesen, weißer Wandfarbe, Porzellan-Bodenfliesen, Unterbauwaschbecken, Quarzit-Waschtisch, buntem Boden, schwarzer Waschtischplatte und schwebendem Waschtisch in Toronto
Kleine Moderne Gästetoilette mit Schrankfronten im Shaker-Stil, weißen Schränken, Toilette mit Aufsatzspülkasten, farbigen Fliesen, Porzellanfliesen, weißer Wandfarbe, Porzellan-Bodenfliesen, Unterbauwaschbecken, Quarzit-Waschtisch, buntem Boden, schwarzer Waschtischplatte und schwebendem Waschtisch in Toronto

This small guest bathroom gets its coastal vibe from the subtle grasscloth wallpaper. A navy blue vanity with brass hardware continues the blue accent color throughout this home.

Kleine Rustikale Gästetoilette mit Schrankfronten im Shaker-Stil, hellbraunen Holzschränken, Wandtoilette mit Spülkasten, gelber Wandfarbe, Schieferboden, integriertem Waschbecken, buntem Boden, weißer Waschtischplatte, eingebautem Waschtisch und vertäfelten Wänden in Los Angeles

Our clients purchased a new house, but wanted to add their own personal style and touches to make it really feel like home. We added a few updated to the exterior, plus paneling in the entryway and formal sitting room, customized the master closet, and cosmetic updates to the kitchen, formal dining room, great room, formal sitting room, laundry room, children’s spaces, nursery, and master suite. All new furniture, accessories, and home-staging was done by InHance. Window treatments, wall paper, and paint was updated, plus we re-did the tile in the downstairs powder room to glam it up. The children’s bedrooms and playroom have custom furnishings and décor pieces that make the rooms feel super sweet and personal. All the details in the furnishing and décor really brought this home together and our clients couldn’t be happier!
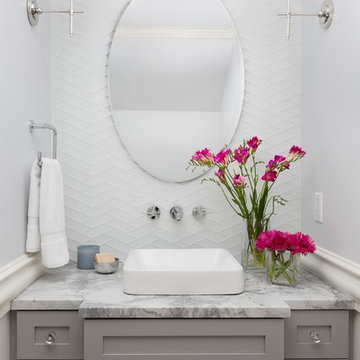
WE Studio Photography
Klassische Gästetoilette mit Schrankfronten im Shaker-Stil, grauen Schränken, weißen Fliesen, Glasfliesen, grauer Wandfarbe, Aufsatzwaschbecken, Marmor-Waschbecken/Waschtisch und grauer Waschtischplatte
Klassische Gästetoilette mit Schrankfronten im Shaker-Stil, grauen Schränken, weißen Fliesen, Glasfliesen, grauer Wandfarbe, Aufsatzwaschbecken, Marmor-Waschbecken/Waschtisch und grauer Waschtischplatte
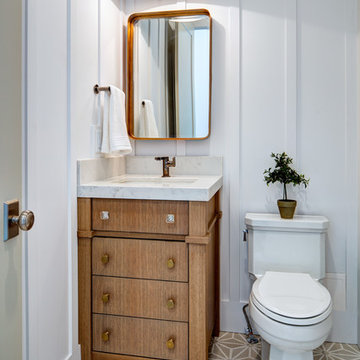
The cutest powder bath with cement tile flooring and white board and batten walls. Gold accents on the lighting, mirror and some cabinet hardware, while the Kohler faucet and towel ring are a beautiful titanium finish.
Interior Designer: Simons Design Studio
Builder: Magleby Construction
Photography: Alan Blakely Photography
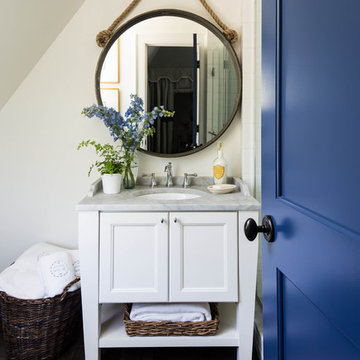
Maritime Gästetoilette mit Schrankfronten im Shaker-Stil, weißen Schränken, weißer Wandfarbe, Unterbauwaschbecken und grauer Waschtischplatte in Sonstige
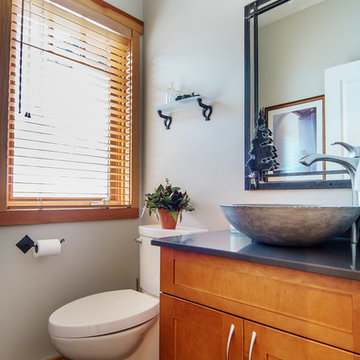
Stephaniemoorephoto
Große Moderne Gästetoilette mit Schrankfronten im Shaker-Stil, hellbraunen Holzschränken, Schieferboden, Aufsatzwaschbecken, Quarzwerkstein-Waschtisch, Wandtoilette mit Spülkasten und weißer Wandfarbe in Vancouver
Große Moderne Gästetoilette mit Schrankfronten im Shaker-Stil, hellbraunen Holzschränken, Schieferboden, Aufsatzwaschbecken, Quarzwerkstein-Waschtisch, Wandtoilette mit Spülkasten und weißer Wandfarbe in Vancouver
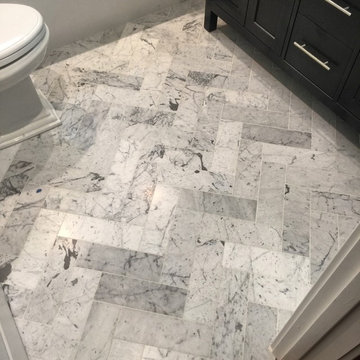
Kleine Klassische Gästetoilette mit Schrankfronten im Shaker-Stil, schwarzen Schränken, Wandtoilette mit Spülkasten, grauen Fliesen, weißer Wandfarbe, Marmorboden, Unterbauwaschbecken und Marmor-Waschbecken/Waschtisch in San Francisco
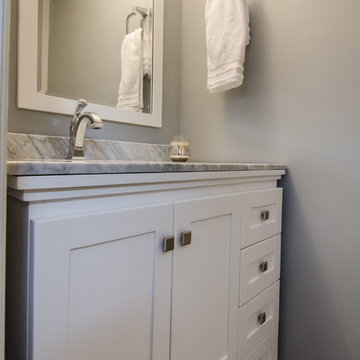
Ahmed Rizvi - Photo Credit
Kleine Klassische Gästetoilette mit Unterbauwaschbecken, Schrankfronten im Shaker-Stil, Wandtoilette mit Spülkasten, grauen Fliesen, grauer Wandfarbe und Porzellan-Bodenfliesen in Washington, D.C.
Kleine Klassische Gästetoilette mit Unterbauwaschbecken, Schrankfronten im Shaker-Stil, Wandtoilette mit Spülkasten, grauen Fliesen, grauer Wandfarbe und Porzellan-Bodenfliesen in Washington, D.C.
Gästetoilette mit Schrankfronten im Shaker-Stil Ideen und Design
7