Gästetoilette mit Zementfliesen und Travertinfliesen Ideen und Design
Suche verfeinern:
Budget
Sortieren nach:Heute beliebt
1 – 20 von 523 Fotos
1 von 3

Kleine Klassische Gästetoilette mit weißen Fliesen, Zementfliesen, Einbauwaschbecken, Kalkstein-Waschbecken/Waschtisch, braunem Boden und beiger Waschtischplatte in Birmingham

Amazing 37 sq. ft. bathroom transformation. Our client wanted to turn her bathtub into a shower, and bring light colors to make her small bathroom look more spacious. Instead of only tiling the shower, which would have visually shortened the plumbing wall, we created a feature wall made out of cement tiles to create an illusion of an elongated space. We paired these graphic tiles with brass accents and a simple, yet elegant white vanity to contrast this feature wall. The result…is pure magic ✨

Our clients had just recently closed on their new house in Stapleton and were excited to transform it into their perfect forever home. They wanted to remodel the entire first floor to create a more open floor plan and develop a smoother flow through the house that better fit the needs of their family. The original layout consisted of several small rooms that just weren’t very functional, so we decided to remove the walls that were breaking up the space and restructure the first floor to create a wonderfully open feel.
After removing the existing walls, we rearranged their spaces to give them an office at the front of the house, a large living room, and a large dining room that connects seamlessly with the kitchen. We also wanted to center the foyer in the home and allow more light to travel through the first floor, so we replaced their existing doors with beautiful custom sliding doors to the back yard and a gorgeous walnut door with side lights to greet guests at the front of their home.
Living Room
Our clients wanted a living room that could accommodate an inviting sectional, a baby grand piano, and plenty of space for family game nights. So, we transformed what had been a small office and sitting room into a large open living room with custom wood columns. We wanted to avoid making the home feel too vast and monumental, so we designed custom beams and columns to define spaces and to make the house feel like a home. Aesthetically we wanted their home to be soft and inviting, so we utilized a neutral color palette with occasional accents of muted blues and greens.
Dining Room
Our clients were also looking for a large dining room that was open to the rest of the home and perfect for big family gatherings. So, we removed what had been a small family room and eat-in dining area to create a spacious dining room with a fireplace and bar. We added custom cabinetry to the bar area with open shelving for displaying and designed a custom surround for their fireplace that ties in with the wood work we designed for their living room. We brought in the tones and materiality from the kitchen to unite the spaces and added a mixed metal light fixture to bring the space together
Kitchen
We wanted the kitchen to be a real show stopper and carry through the calm muted tones we were utilizing throughout their home. We reoriented the kitchen to allow for a big beautiful custom island and to give us the opportunity for a focal wall with cooktop and range hood. Their custom island was perfectly complimented with a dramatic quartz counter top and oversized pendants making it the real center of their home. Since they enter the kitchen first when coming from their detached garage, we included a small mud-room area right by the back door to catch everyone’s coats and shoes as they come in. We also created a new walk-in pantry with plenty of open storage and a fun chalkboard door for writing notes, recipes, and grocery lists.
Office
We transformed the original dining room into a handsome office at the front of the house. We designed custom walnut built-ins to house all of their books, and added glass french doors to give them a bit of privacy without making the space too closed off. We painted the room a deep muted blue to create a glimpse of rich color through the french doors
Powder Room
The powder room is a wonderful play on textures. We used a neutral palette with contrasting tones to create dramatic moments in this little space with accents of brushed gold.
Master Bathroom
The existing master bathroom had an awkward layout and outdated finishes, so we redesigned the space to create a clean layout with a dream worthy shower. We continued to use neutral tones that tie in with the rest of the home, but had fun playing with tile textures and patterns to create an eye-catching vanity. The wood-look tile planks along the floor provide a soft backdrop for their new free-standing bathtub and contrast beautifully with the deep ash finish on the cabinetry.

Grass cloth wallpaper by Schumacher, a vintage dresser turned vanity from MegMade and lights from Hudson Valley pull together a powder room fit for guests.

Kleine Eklektische Gästetoilette mit Wandtoilette mit Spülkasten, farbigen Fliesen, Zementfliesen, bunten Wänden, Betonboden, Wandwaschbecken und braunem Boden in Charleston

Palm Springs - Bold Funkiness. This collection was designed for our love of bold patterns and playful colors.
Kleine Retro Gästetoilette mit freistehendem Waschtisch, offenen Schränken, schwarzen Schränken, Wandtoilette, schwarz-weißen Fliesen, Zementfliesen, weißer Wandfarbe, Waschtischkonsole, Quarzwerkstein-Waschtisch und weißer Waschtischplatte in Los Angeles
Kleine Retro Gästetoilette mit freistehendem Waschtisch, offenen Schränken, schwarzen Schränken, Wandtoilette, schwarz-weißen Fliesen, Zementfliesen, weißer Wandfarbe, Waschtischkonsole, Quarzwerkstein-Waschtisch und weißer Waschtischplatte in Los Angeles

Cement tiles
Mittelgroße Maritime Gästetoilette mit flächenbündigen Schrankfronten, Schränken im Used-Look, Toilette mit Aufsatzspülkasten, grauen Fliesen, Zementfliesen, weißer Wandfarbe, Zementfliesen für Boden, Sockelwaschbecken, Quarzwerkstein-Waschtisch, grauem Boden, weißer Waschtischplatte, freistehendem Waschtisch, freigelegten Dachbalken und Wandpaneelen in Hawaii
Mittelgroße Maritime Gästetoilette mit flächenbündigen Schrankfronten, Schränken im Used-Look, Toilette mit Aufsatzspülkasten, grauen Fliesen, Zementfliesen, weißer Wandfarbe, Zementfliesen für Boden, Sockelwaschbecken, Quarzwerkstein-Waschtisch, grauem Boden, weißer Waschtischplatte, freistehendem Waschtisch, freigelegten Dachbalken und Wandpaneelen in Hawaii

Floor to ceiling black and white cement tiles provide an element of spunk to this powder bath! Exposed black plumbing fixtures and the wood counter top warm up the space!
Photography : Scott Griggs Studios

Bath | Custom home Studio of LS3P ASSOCIATES LTD. | Photo by Inspiro8 Studio.
Kleine Urige Gästetoilette mit verzierten Schränken, dunklen Holzschränken, grauen Fliesen, grauer Wandfarbe, braunem Holzboden, Aufsatzwaschbecken, Waschtisch aus Holz, Zementfliesen, braunem Boden und brauner Waschtischplatte in Sonstige
Kleine Urige Gästetoilette mit verzierten Schränken, dunklen Holzschränken, grauen Fliesen, grauer Wandfarbe, braunem Holzboden, Aufsatzwaschbecken, Waschtisch aus Holz, Zementfliesen, braunem Boden und brauner Waschtischplatte in Sonstige

Cathedral ceilings and seamless cabinetry complement this home’s river view.
The low ceilings in this ’70s contemporary were a nagging issue for the 6-foot-8 homeowner. Plus, drab interiors failed to do justice to the home’s Connecticut River view.
By raising ceilings and removing non-load-bearing partitions, architect Christopher Arelt was able to create a cathedral-within-a-cathedral structure in the kitchen, dining and living area. Decorative mahogany rafters open the space’s height, introduce a warmer palette and create a welcoming framework for light.
The homeowner, a Frank Lloyd Wright fan, wanted to emulate the famed architect’s use of reddish-brown concrete floors, and the result further warmed the interior. “Concrete has a connotation of cold and industrial but can be just the opposite,” explains Arelt. Clunky European hardware was replaced by hidden pivot hinges, and outside cabinet corners were mitered so there is no evidence of a drawer or door from any angle.
Photo Credit:
Read McKendree
Cathedral ceilings and seamless cabinetry complement this kitchen’s river view
The low ceilings in this ’70s contemporary were a nagging issue for the 6-foot-8 homeowner. Plus, drab interiors failed to do justice to the home’s Connecticut River view.
By raising ceilings and removing non-load-bearing partitions, architect Christopher Arelt was able to create a cathedral-within-a-cathedral structure in the kitchen, dining and living area. Decorative mahogany rafters open the space’s height, introduce a warmer palette and create a welcoming framework for light.
The homeowner, a Frank Lloyd Wright fan, wanted to emulate the famed architect’s use of reddish-brown concrete floors, and the result further warmed the interior. “Concrete has a connotation of cold and industrial but can be just the opposite,” explains Arelt.
Clunky European hardware was replaced by hidden pivot hinges, and outside cabinet corners were mitered so there is no evidence of a drawer or door from any angle.
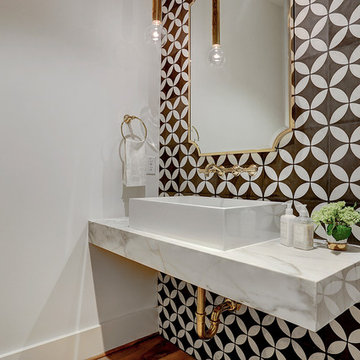
Moderne Gästetoilette mit schwarz-weißen Fliesen, Zementfliesen, weißer Wandfarbe, braunem Holzboden, Aufsatzwaschbecken und braunem Boden in Houston
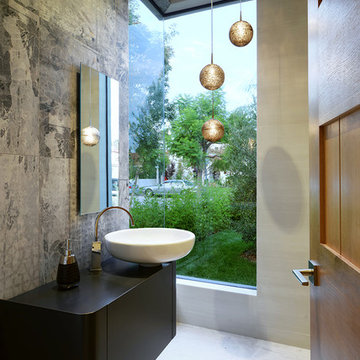
adeet madan
Mittelgroße Moderne Gästetoilette mit Aufsatzwaschbecken, grauen Fliesen, grauer Wandfarbe, flächenbündigen Schrankfronten, schwarzen Schränken, Zementfliesen und Mineralwerkstoff-Waschtisch in Los Angeles
Mittelgroße Moderne Gästetoilette mit Aufsatzwaschbecken, grauen Fliesen, grauer Wandfarbe, flächenbündigen Schrankfronten, schwarzen Schränken, Zementfliesen und Mineralwerkstoff-Waschtisch in Los Angeles

Mittelgroße Moderne Gästetoilette mit Toilette mit Aufsatzspülkasten, grauen Fliesen, Zementfliesen, grauer Wandfarbe, Betonboden, Aufsatzwaschbecken, Quarzwerkstein-Waschtisch, grauem Boden, weißer Waschtischplatte und eingebautem Waschtisch in Sonstige
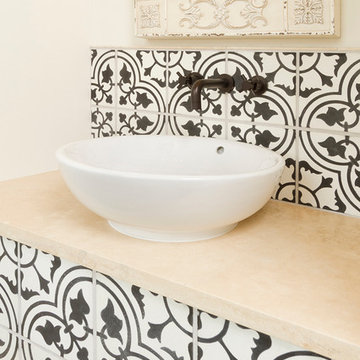
Photo by Seth Hannula
Kleine Mediterrane Gästetoilette mit Aufsatzwaschbecken, Kalkstein-Waschbecken/Waschtisch, Wandtoilette mit Spülkasten, Zementfliesen, weißer Wandfarbe und schwarz-weißen Fliesen in Minneapolis
Kleine Mediterrane Gästetoilette mit Aufsatzwaschbecken, Kalkstein-Waschbecken/Waschtisch, Wandtoilette mit Spülkasten, Zementfliesen, weißer Wandfarbe und schwarz-weißen Fliesen in Minneapolis
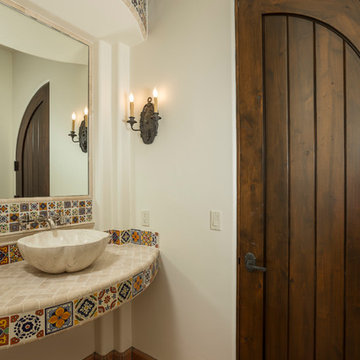
High Res Media
Mittelgroße Mediterrane Gästetoilette mit Aufsatzwaschbecken, farbigen Fliesen, weißer Wandfarbe, Terrakottaboden, gefliestem Waschtisch und Zementfliesen in Phoenix
Mittelgroße Mediterrane Gästetoilette mit Aufsatzwaschbecken, farbigen Fliesen, weißer Wandfarbe, Terrakottaboden, gefliestem Waschtisch und Zementfliesen in Phoenix

Inspired by the majesty of the Northern Lights and this family's everlasting love for Disney, this home plays host to enlighteningly open vistas and playful activity. Like its namesake, the beloved Sleeping Beauty, this home embodies family, fantasy and adventure in their truest form. Visions are seldom what they seem, but this home did begin 'Once Upon a Dream'. Welcome, to The Aurora.
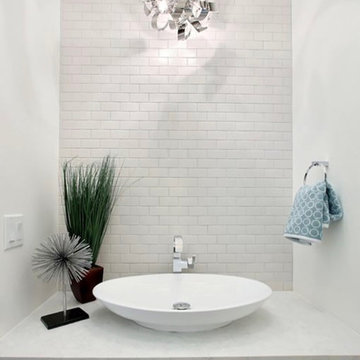
This was a brand new construction in a really beautiful Denver neighborhood. My client wanted a modern style across the board keeping functionality and costs in mind at all times. Beautiful Scandinavian white oak hardwood floors were used throughout the house.
I designed this two-tone kitchen to bring a lot of personality to the space while keeping it simple combining white countertops and black light fixtures.
Project designed by Denver, Colorado interior designer Margarita Bravo. She serves Denver as well as surrounding areas such as Cherry Hills Village, Englewood, Greenwood Village, and Bow Mar.
For more about MARGARITA BRAVO, click here: https://www.margaritabravo.com/
To learn more about this project, click here: https://www.margaritabravo.com/portfolio/bonnie-brae/
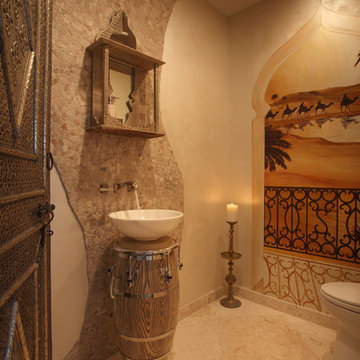
Design By Catherine Caporaso
Brown's Interior Design
Boca Raton, FL
Mittelgroße Mediterrane Gästetoilette mit beiger Wandfarbe, Keramikboden, Aufsatzwaschbecken, beigen Fliesen und Travertinfliesen in Miami
Mittelgroße Mediterrane Gästetoilette mit beiger Wandfarbe, Keramikboden, Aufsatzwaschbecken, beigen Fliesen und Travertinfliesen in Miami

山梨県都留市にある古川渡の家。
斜めの壁や斜めに伸びる軒が特徴的なキューブ型の外観。
内観はホテルライクに仕上げスタイリッシュで大人な雰囲気。
トイレにはブラックウォールナットのヘリンボーンの床を選択。
背面はSOLIDをアクセントに。
Moderne Gästetoilette mit schwarzen Fliesen, Zementfliesen, schwarzer Wandfarbe, dunklem Holzboden und braunem Boden in Sonstige
Moderne Gästetoilette mit schwarzen Fliesen, Zementfliesen, schwarzer Wandfarbe, dunklem Holzboden und braunem Boden in Sonstige

Kleine Retro Gästetoilette mit Wandtoilette, blauen Fliesen, Zementfliesen, weißer Wandfarbe, Zementfliesen für Boden, Aufsatzwaschbecken, Waschtisch aus Holz, buntem Boden, offenen Schränken und brauner Waschtischplatte in München
Gästetoilette mit Zementfliesen und Travertinfliesen Ideen und Design
1