Gästetoilette mit Zementfliesen und Travertinfliesen Ideen und Design
Suche verfeinern:
Budget
Sortieren nach:Heute beliebt
21 – 40 von 524 Fotos
1 von 3
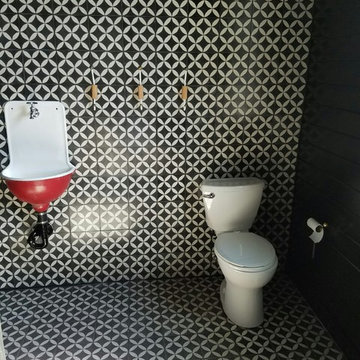
Bathroom in our Circulos Pattern Cement Tile.
"Circulos" pattern Encaustic Cement Tile from Riad Tile. All our handmade Encaustic Cement Tile is only $9sqft. Contact us for questions or to place an order. www.RiadTile.com
RiadTile@gmail.com
805-234-4546 call/text

Modern powder room, with travertine slabs and wooden panels in the walls.
Kleine Gästetoilette mit flächenbündigen Schrankfronten, hellen Holzschränken, Toilette mit Aufsatzspülkasten, braunen Fliesen, Travertinfliesen, weißer Wandfarbe, Travertin, Aufsatzwaschbecken, Travertin-Waschtisch, braunem Boden, brauner Waschtischplatte und schwebendem Waschtisch in Boston
Kleine Gästetoilette mit flächenbündigen Schrankfronten, hellen Holzschränken, Toilette mit Aufsatzspülkasten, braunen Fliesen, Travertinfliesen, weißer Wandfarbe, Travertin, Aufsatzwaschbecken, Travertin-Waschtisch, braunem Boden, brauner Waschtischplatte und schwebendem Waschtisch in Boston

Kleine Moderne Gästetoilette mit flächenbündigen Schrankfronten, braunen Schränken, Wandtoilette, grauen Fliesen, Zementfliesen, weißer Wandfarbe, Porzellan-Bodenfliesen, Unterbauwaschbecken, Beton-Waschbecken/Waschtisch, weißem Boden, grauer Waschtischplatte und schwebendem Waschtisch in Sonstige
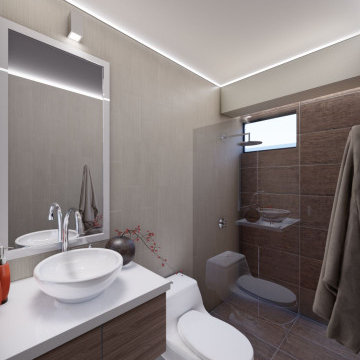
Mittelgroße Moderne Gästetoilette mit weißen Schränken, Bidet, grauen Fliesen, Zementfliesen, grauer Wandfarbe, Porzellan-Bodenfliesen, Aufsatzwaschbecken, Granit-Waschbecken/Waschtisch, grauem Boden, weißer Waschtischplatte und eingebautem Waschtisch in Sonstige
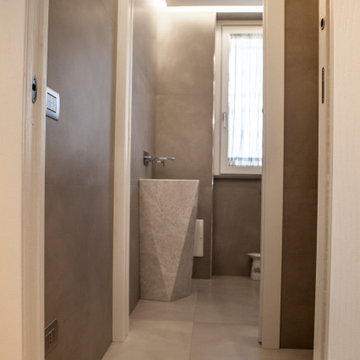
Vista dell'ingresso del bagno di servizio della zona giorno, caratterizzato da un lavabo in marmo scultoreo, disegnato per il cliente, (pezzo unico).
Kleine Moderne Gästetoilette mit weißen Schränken, Wandtoilette mit Spülkasten, grauen Fliesen, Zementfliesen, grauer Wandfarbe, Porzellan-Bodenfliesen, Sockelwaschbecken, Marmor-Waschbecken/Waschtisch, grauem Boden und weißer Waschtischplatte in Sonstige
Kleine Moderne Gästetoilette mit weißen Schränken, Wandtoilette mit Spülkasten, grauen Fliesen, Zementfliesen, grauer Wandfarbe, Porzellan-Bodenfliesen, Sockelwaschbecken, Marmor-Waschbecken/Waschtisch, grauem Boden und weißer Waschtischplatte in Sonstige

Our clients had just recently closed on their new house in Stapleton and were excited to transform it into their perfect forever home. They wanted to remodel the entire first floor to create a more open floor plan and develop a smoother flow through the house that better fit the needs of their family. The original layout consisted of several small rooms that just weren’t very functional, so we decided to remove the walls that were breaking up the space and restructure the first floor to create a wonderfully open feel.
After removing the existing walls, we rearranged their spaces to give them an office at the front of the house, a large living room, and a large dining room that connects seamlessly with the kitchen. We also wanted to center the foyer in the home and allow more light to travel through the first floor, so we replaced their existing doors with beautiful custom sliding doors to the back yard and a gorgeous walnut door with side lights to greet guests at the front of their home.
Living Room
Our clients wanted a living room that could accommodate an inviting sectional, a baby grand piano, and plenty of space for family game nights. So, we transformed what had been a small office and sitting room into a large open living room with custom wood columns. We wanted to avoid making the home feel too vast and monumental, so we designed custom beams and columns to define spaces and to make the house feel like a home. Aesthetically we wanted their home to be soft and inviting, so we utilized a neutral color palette with occasional accents of muted blues and greens.
Dining Room
Our clients were also looking for a large dining room that was open to the rest of the home and perfect for big family gatherings. So, we removed what had been a small family room and eat-in dining area to create a spacious dining room with a fireplace and bar. We added custom cabinetry to the bar area with open shelving for displaying and designed a custom surround for their fireplace that ties in with the wood work we designed for their living room. We brought in the tones and materiality from the kitchen to unite the spaces and added a mixed metal light fixture to bring the space together
Kitchen
We wanted the kitchen to be a real show stopper and carry through the calm muted tones we were utilizing throughout their home. We reoriented the kitchen to allow for a big beautiful custom island and to give us the opportunity for a focal wall with cooktop and range hood. Their custom island was perfectly complimented with a dramatic quartz counter top and oversized pendants making it the real center of their home. Since they enter the kitchen first when coming from their detached garage, we included a small mud-room area right by the back door to catch everyone’s coats and shoes as they come in. We also created a new walk-in pantry with plenty of open storage and a fun chalkboard door for writing notes, recipes, and grocery lists.
Office
We transformed the original dining room into a handsome office at the front of the house. We designed custom walnut built-ins to house all of their books, and added glass french doors to give them a bit of privacy without making the space too closed off. We painted the room a deep muted blue to create a glimpse of rich color through the french doors
Powder Room
The powder room is a wonderful play on textures. We used a neutral palette with contrasting tones to create dramatic moments in this little space with accents of brushed gold.
Master Bathroom
The existing master bathroom had an awkward layout and outdated finishes, so we redesigned the space to create a clean layout with a dream worthy shower. We continued to use neutral tones that tie in with the rest of the home, but had fun playing with tile textures and patterns to create an eye-catching vanity. The wood-look tile planks along the floor provide a soft backdrop for their new free-standing bathtub and contrast beautifully with the deep ash finish on the cabinetry.
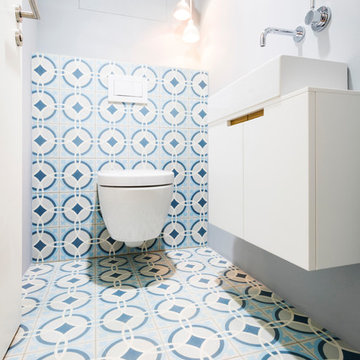
Kleine Moderne Gästetoilette mit flächenbündigen Schrankfronten, weißen Schränken, Wandtoilette mit Spülkasten, blauen Fliesen, weißen Fliesen, Zementfliesen, grauer Wandfarbe, Zementfliesen für Boden, Aufsatzwaschbecken und buntem Boden in München

Kleine Klassische Gästetoilette mit offenen Schränken, hellbraunen Holzschränken, Toilette mit Aufsatzspülkasten, schwarz-weißen Fliesen, Zementfliesen, weißer Wandfarbe, Aufsatzwaschbecken und Waschtisch aus Holz in Santa Barbara
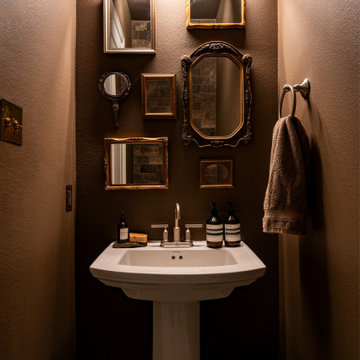
Kleine Mid-Century Gästetoilette mit braunen Fliesen, Travertinfliesen, brauner Wandfarbe, Sockelwaschbecken und Ziegelwänden in Dallas
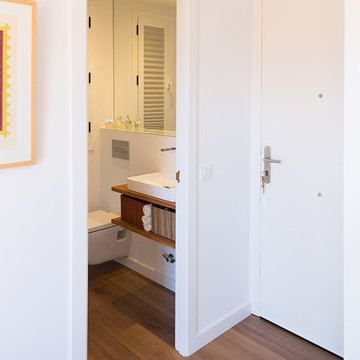
Valentín Hincú ©Houzz España 2017
Kleine Moderne Gästetoilette mit offenen Schränken, hellbraunen Holzschränken, Wandtoilette, weißen Fliesen, Zementfliesen, weißer Wandfarbe, braunem Holzboden, Aufsatzwaschbecken, Waschtisch aus Holz, braunem Boden und brauner Waschtischplatte in Barcelona
Kleine Moderne Gästetoilette mit offenen Schränken, hellbraunen Holzschränken, Wandtoilette, weißen Fliesen, Zementfliesen, weißer Wandfarbe, braunem Holzboden, Aufsatzwaschbecken, Waschtisch aus Holz, braunem Boden und brauner Waschtischplatte in Barcelona
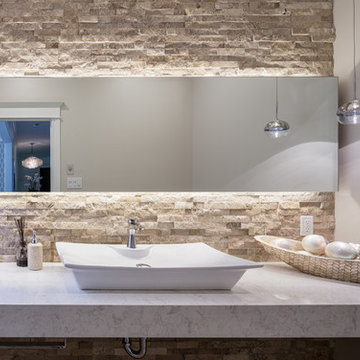
A stunning powder room by ARTium Design Build Inc. Featuring a custom quartz countertop, vessel sink, chrome pendants, custom back-lit mirror, and stone accent wall.
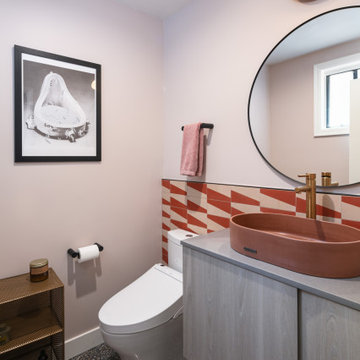
The downstairs powder room has a 4' hand painted cement tile wall with the same black Terrazzo flooring continuing from the kitchen area.
A wall mounted vanity with custom fabricated slab top and a concrete vessel sink on top.

Light and Airy shiplap bathroom was the dream for this hard working couple. The goal was to totally re-create a space that was both beautiful, that made sense functionally and a place to remind the clients of their vacation time. A peaceful oasis. We knew we wanted to use tile that looks like shiplap. A cost effective way to create a timeless look. By cladding the entire tub shower wall it really looks more like real shiplap planked walls.
The center point of the room is the new window and two new rustic beams. Centered in the beams is the rustic chandelier.
Design by Signature Designs Kitchen Bath
Contractor ADR Design & Remodel
Photos by Gail Owens
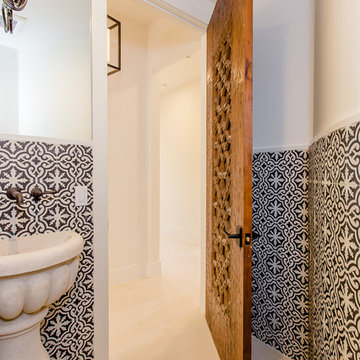
Mittelgroße Mediterrane Gästetoilette mit Wandtoilette mit Spülkasten, beigen Fliesen, Zementfliesen, bunten Wänden, Keramikboden und Kalkstein-Waschbecken/Waschtisch in Houston
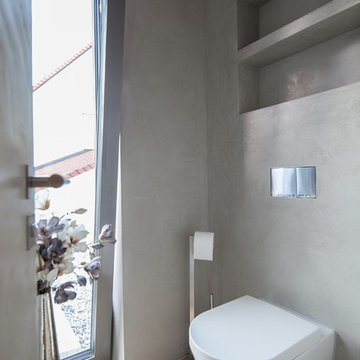
Große Moderne Gästetoilette mit flächenbündigen Schrankfronten, weißen Schränken, Wandtoilette, grauen Fliesen, Zementfliesen, grauer Wandfarbe, hellem Holzboden, Aufsatzwaschbecken, Beton-Waschbecken/Waschtisch und beigem Boden in München
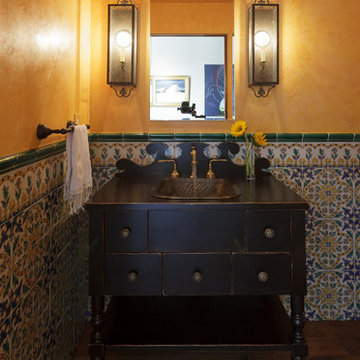
Kleine Mediterrane Gästetoilette mit verzierten Schränken, dunklen Holzschränken, blauen Fliesen, Zementfliesen, gelber Wandfarbe, Einbauwaschbecken, Waschtisch aus Holz und braunem Boden in Orange County
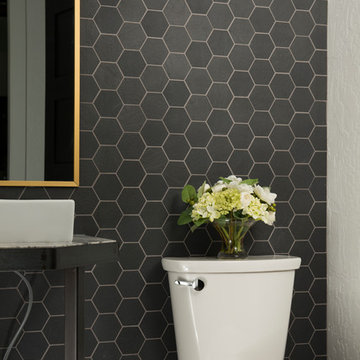
Mittelgroße Klassische Gästetoilette mit Wandtoilette mit Spülkasten, Aufsatzwaschbecken, Schrankfronten im Shaker-Stil, weißen Schränken, Zementfliesen für Boden, Marmor-Waschbecken/Waschtisch, grauem Boden, weißer Waschtischplatte, grauen Fliesen, Zementfliesen und grauer Wandfarbe in Seattle
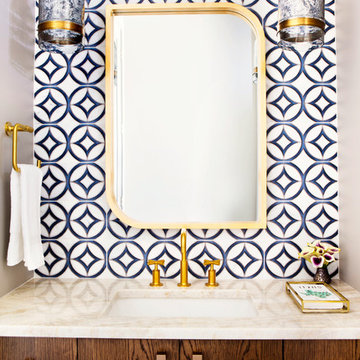
Photography: Mia Baxter Smail
Mittelgroße Klassische Gästetoilette mit flächenbündigen Schrankfronten, braunen Schränken, Zementfliesen, blauer Wandfarbe, Unterbauwaschbecken und Marmor-Waschbecken/Waschtisch in Austin
Mittelgroße Klassische Gästetoilette mit flächenbündigen Schrankfronten, braunen Schränken, Zementfliesen, blauer Wandfarbe, Unterbauwaschbecken und Marmor-Waschbecken/Waschtisch in Austin
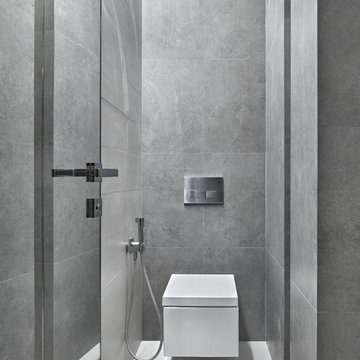
Гостевой санузел при входе очень небольшого размера, поэтому мы использовали приемы расширения пространства. Сделали ниши с зеркальными вставками, что имитирует продолжение пространства. Дверь в су так же зеркальная с двух сторон.
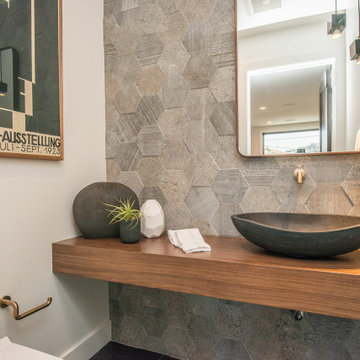
Bel Air - Serene Elegance. This collection was designed with cool tones and spa-like qualities to create a space that is timeless and forever elegant.
Gästetoilette mit Zementfliesen und Travertinfliesen Ideen und Design
2