Gästetoilette mit Wandgestaltungen Ideen und Design
Suche verfeinern:
Budget
Sortieren nach:Heute beliebt
221 – 240 von 6.880 Fotos
1 von 2

Spacecrafting Photography
Klassische Gästetoilette mit beiger Wandfarbe, Unterbauwaschbecken, grauer Waschtischplatte, schwarzen Schränken, Marmor-Waschbecken/Waschtisch, Tapetenwänden, verzierten Schränken und freistehendem Waschtisch in Minneapolis
Klassische Gästetoilette mit beiger Wandfarbe, Unterbauwaschbecken, grauer Waschtischplatte, schwarzen Schränken, Marmor-Waschbecken/Waschtisch, Tapetenwänden, verzierten Schränken und freistehendem Waschtisch in Minneapolis
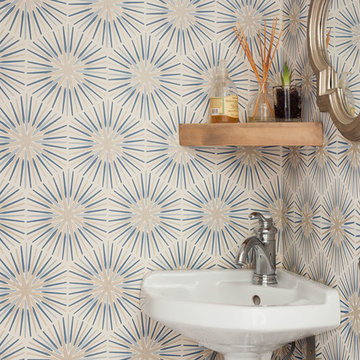
powder room with wall paper, corner sink and penny tiles.
Kleine Retro Gästetoilette mit Wandtoilette mit Spülkasten, bunten Wänden, Wandwaschbecken, weißer Waschtischplatte, Mosaik-Bodenfliesen, blauem Boden und Tapetenwänden in Washington, D.C.
Kleine Retro Gästetoilette mit Wandtoilette mit Spülkasten, bunten Wänden, Wandwaschbecken, weißer Waschtischplatte, Mosaik-Bodenfliesen, blauem Boden und Tapetenwänden in Washington, D.C.

Mittelgroße Rustikale Gästetoilette mit verzierten Schränken, hellbraunen Holzschränken, Wandtoilette mit Spülkasten, bunten Wänden, braunem Holzboden, Aufsatzwaschbecken, braunem Boden, beiger Waschtischplatte, freistehendem Waschtisch, Tapetenwänden und Granit-Waschbecken/Waschtisch in Chicago

This full home mid-century remodel project is in an affluent community perched on the hills known for its spectacular views of Los Angeles. Our retired clients were returning to sunny Los Angeles from South Carolina. Amidst the pandemic, they embarked on a two-year-long remodel with us - a heartfelt journey to transform their residence into a personalized sanctuary.
Opting for a crisp white interior, we provided the perfect canvas to showcase the couple's legacy art pieces throughout the home. Carefully curating furnishings that complemented rather than competed with their remarkable collection. It's minimalistic and inviting. We created a space where every element resonated with their story, infusing warmth and character into their newly revitalized soulful home.

Kleine Landhausstil Gästetoilette mit flächenbündigen Schrankfronten, hellbraunen Holzschränken, beiger Wandfarbe, Marmor-Waschbecken/Waschtisch, weißer Waschtischplatte, eingebautem Waschtisch und Tapetenwänden in New York

広々とした洗面スペース。ホテルライクなオリジナル洗面台。
Gästetoilette mit verzierten Schränken, weißen Fliesen, braunem Holzboden, grauem Boden, schwarzer Waschtischplatte, eingebautem Waschtisch, Tapetendecke und Tapetenwänden in Sonstige
Gästetoilette mit verzierten Schränken, weißen Fliesen, braunem Holzboden, grauem Boden, schwarzer Waschtischplatte, eingebautem Waschtisch, Tapetendecke und Tapetenwänden in Sonstige
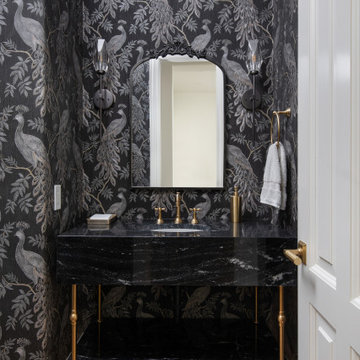
Klassische Gästetoilette mit offenen Schränken, schwarzen Schränken, schwarzer Wandfarbe, dunklem Holzboden, Unterbauwaschbecken, braunem Boden, schwarzer Waschtischplatte, freistehendem Waschtisch und Tapetenwänden in Austin

Mittelgroße Asiatische Gästetoilette mit flächenbündigen Schrankfronten, hellen Holzschränken, Wandtoilette mit Spülkasten, braunen Fliesen, Fliesen in Holzoptik, brauner Wandfarbe, braunem Holzboden, Unterbauwaschbecken, Quarzwerkstein-Waschtisch, braunem Boden, weißer Waschtischplatte, schwebendem Waschtisch und Tapetenwänden in Raleigh

This jewel of a powder room started with our homeowner's obsession with William Morris "Strawberry Thief" wallpaper. After assessing the Feng Shui, we discovered that this bathroom was in her Wealth area. So, we really went to town! Glam, luxury, and extravagance were the watchwords. We added her grandmother's antique mirror, brass fixtures, a brick floor, and voila! A small but mighty powder room.

Mosaic tile flooring, a marble wainscot and dramatic black and white floral wallpaper create a stunning powder bath.
Kleine Moderne Gästetoilette mit verzierten Schränken, schwarzen Schränken, Toilette mit Aufsatzspülkasten, schwarz-weißen Fliesen, Marmorfliesen, bunten Wänden, Marmorboden, Unterbauwaschbecken, Marmor-Waschbecken/Waschtisch, buntem Boden, schwarzer Waschtischplatte, freistehendem Waschtisch und Tapetenwänden in Phoenix
Kleine Moderne Gästetoilette mit verzierten Schränken, schwarzen Schränken, Toilette mit Aufsatzspülkasten, schwarz-weißen Fliesen, Marmorfliesen, bunten Wänden, Marmorboden, Unterbauwaschbecken, Marmor-Waschbecken/Waschtisch, buntem Boden, schwarzer Waschtischplatte, freistehendem Waschtisch und Tapetenwänden in Phoenix

Deep, rich green adds drama as well as the black honed granite surface. Arch mirror repeats design element throughout the home. Savoy House black sconces and matte black hardware.
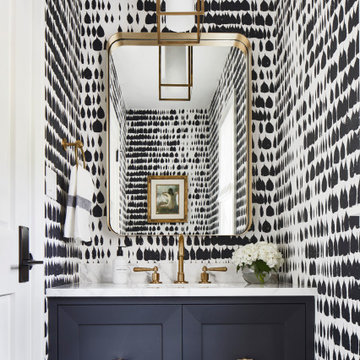
Martha O'Hara Interiors, Interior Design & Photo Styling | Atlantis Architects, Architect | Andrea Calo, Photography
Please Note: All “related,” “similar,” and “sponsored” products tagged or listed by Houzz are not actual products pictured. They have not been approved by Martha O’Hara Interiors nor any of the professionals credited. For information about our work, please contact design@oharainteriors.com.

Cute powder room featuring white paneling, navy and white wallpaper, custom-stained vanity, marble counters and polished nickel fixtures.
Kleine Klassische Gästetoilette mit Schrankfronten im Shaker-Stil, braunen Schränken, Toilette mit Aufsatzspülkasten, weißer Wandfarbe, braunem Holzboden, Unterbauwaschbecken, Marmor-Waschbecken/Waschtisch, braunem Boden, weißer Waschtischplatte, eingebautem Waschtisch und Tapetenwänden in San Francisco
Kleine Klassische Gästetoilette mit Schrankfronten im Shaker-Stil, braunen Schränken, Toilette mit Aufsatzspülkasten, weißer Wandfarbe, braunem Holzboden, Unterbauwaschbecken, Marmor-Waschbecken/Waschtisch, braunem Boden, weißer Waschtischplatte, eingebautem Waschtisch und Tapetenwänden in San Francisco

Kleine Klassische Gästetoilette mit verzierten Schränken, blauen Schränken, beiger Wandfarbe, Porzellan-Bodenfliesen, Unterbauwaschbecken, Quarzwerkstein-Waschtisch, grauem Boden, weißer Waschtischplatte, eingebautem Waschtisch und Tapetenwänden in Toronto

After the second fallout of the Delta Variant amidst the COVID-19 Pandemic in mid 2021, our team working from home, and our client in quarantine, SDA Architects conceived Japandi Home.
The initial brief for the renovation of this pool house was for its interior to have an "immediate sense of serenity" that roused the feeling of being peaceful. Influenced by loneliness and angst during quarantine, SDA Architects explored themes of escapism and empathy which led to a “Japandi” style concept design – the nexus between “Scandinavian functionality” and “Japanese rustic minimalism” to invoke feelings of “art, nature and simplicity.” This merging of styles forms the perfect amalgamation of both function and form, centred on clean lines, bright spaces and light colours.
Grounded by its emotional weight, poetic lyricism, and relaxed atmosphere; Japandi Home aesthetics focus on simplicity, natural elements, and comfort; minimalism that is both aesthetically pleasing yet highly functional.
Japandi Home places special emphasis on sustainability through use of raw furnishings and a rejection of the one-time-use culture we have embraced for numerous decades. A plethora of natural materials, muted colours, clean lines and minimal, yet-well-curated furnishings have been employed to showcase beautiful craftsmanship – quality handmade pieces over quantitative throwaway items.
A neutral colour palette compliments the soft and hard furnishings within, allowing the timeless pieces to breath and speak for themselves. These calming, tranquil and peaceful colours have been chosen so when accent colours are incorporated, they are done so in a meaningful yet subtle way. Japandi home isn’t sparse – it’s intentional.
The integrated storage throughout – from the kitchen, to dining buffet, linen cupboard, window seat, entertainment unit, bed ensemble and walk-in wardrobe are key to reducing clutter and maintaining the zen-like sense of calm created by these clean lines and open spaces.
The Scandinavian concept of “hygge” refers to the idea that ones home is your cosy sanctuary. Similarly, this ideology has been fused with the Japanese notion of “wabi-sabi”; the idea that there is beauty in imperfection. Hence, the marriage of these design styles is both founded on minimalism and comfort; easy-going yet sophisticated. Conversely, whilst Japanese styles can be considered “sleek” and Scandinavian, “rustic”, the richness of the Japanese neutral colour palette aids in preventing the stark, crisp palette of Scandinavian styles from feeling cold and clinical.
Japandi Home’s introspective essence can ultimately be considered quite timely for the pandemic and was the quintessential lockdown project our team needed.
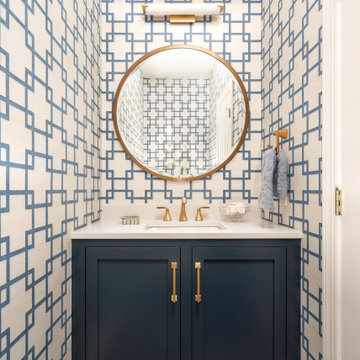
Klassische Gästetoilette mit eingebautem Waschtisch und Tapetenwänden in Philadelphia
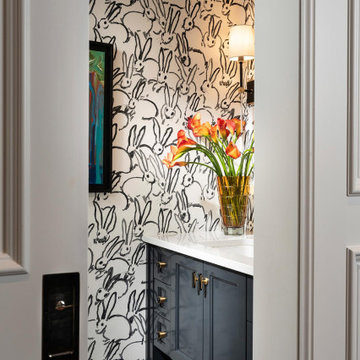
Kleine Klassische Gästetoilette mit blauen Schränken, Porzellan-Bodenfliesen, Unterbauwaschbecken, Quarzit-Waschtisch, weißer Waschtischplatte, eingebautem Waschtisch und Tapetenwänden in Sonstige

Builder: Michels Homes
Architecture: Alexander Design Group
Photography: Scott Amundson Photography
Kleine Landhausstil Gästetoilette mit Schrankfronten mit vertiefter Füllung, hellbraunen Holzschränken, Toilette mit Aufsatzspülkasten, schwarzen Fliesen, Vinylboden, Unterbauwaschbecken, Granit-Waschbecken/Waschtisch, buntem Boden, schwarzer Waschtischplatte, eingebautem Waschtisch und Tapetenwänden in Minneapolis
Kleine Landhausstil Gästetoilette mit Schrankfronten mit vertiefter Füllung, hellbraunen Holzschränken, Toilette mit Aufsatzspülkasten, schwarzen Fliesen, Vinylboden, Unterbauwaschbecken, Granit-Waschbecken/Waschtisch, buntem Boden, schwarzer Waschtischplatte, eingebautem Waschtisch und Tapetenwänden in Minneapolis

The powder room has a contemporary look with a new flat-panel vanity and vessel sink.
Kleine Moderne Gästetoilette mit flächenbündigen Schrankfronten, dunklen Holzschränken, Toilette mit Aufsatzspülkasten, hellem Holzboden, Aufsatzwaschbecken, Granit-Waschbecken/Waschtisch, braunem Boden, grauer Waschtischplatte, eingebautem Waschtisch und Tapetenwänden in Washington, D.C.
Kleine Moderne Gästetoilette mit flächenbündigen Schrankfronten, dunklen Holzschränken, Toilette mit Aufsatzspülkasten, hellem Holzboden, Aufsatzwaschbecken, Granit-Waschbecken/Waschtisch, braunem Boden, grauer Waschtischplatte, eingebautem Waschtisch und Tapetenwänden in Washington, D.C.
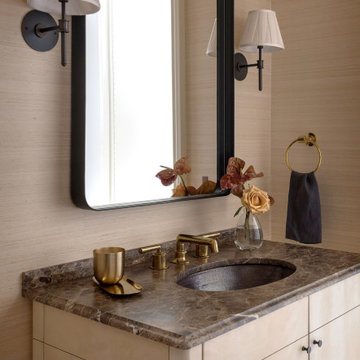
Gästetoilette mit Kalkstein, Marmor-Waschbecken/Waschtisch, freistehendem Waschtisch und Tapetenwänden in San Francisco
Gästetoilette mit Wandgestaltungen Ideen und Design
12