Exklusive Gästezimmer Ideen und Design
Suche verfeinern:
Budget
Sortieren nach:Heute beliebt
1 – 20 von 6.201 Fotos
1 von 3

Interior furnishings design - Sophie Metz Design. ,
Nantucket Architectural Photography
Mittelgroßes Maritimes Gästezimmer ohne Kamin mit weißer Wandfarbe und hellem Holzboden in Boston
Mittelgroßes Maritimes Gästezimmer ohne Kamin mit weißer Wandfarbe und hellem Holzboden in Boston
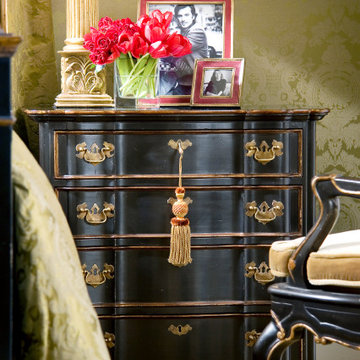
Beautiful chinoiseie French bedroom
Großes Gästezimmer mit grüner Wandfarbe, braunem Holzboden, Kamin, Kaminumrandung aus Stein, braunem Boden, Kassettendecke und Tapetenwänden in Sonstige
Großes Gästezimmer mit grüner Wandfarbe, braunem Holzboden, Kamin, Kaminumrandung aus Stein, braunem Boden, Kassettendecke und Tapetenwänden in Sonstige
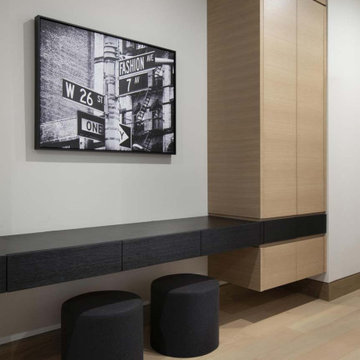
With adjacent neighbors within a fairly dense section of Paradise Valley, Arizona, C.P. Drewett sought to provide a tranquil retreat for a new-to-the-Valley surgeon and his family who were seeking the modernism they loved though had never lived in. With a goal of consuming all possible site lines and views while maintaining autonomy, a portion of the house — including the entry, office, and master bedroom wing — is subterranean. This subterranean nature of the home provides interior grandeur for guests but offers a welcoming and humble approach, fully satisfying the clients requests.
While the lot has an east-west orientation, the home was designed to capture mainly north and south light which is more desirable and soothing. The architecture’s interior loftiness is created with overlapping, undulating planes of plaster, glass, and steel. The woven nature of horizontal planes throughout the living spaces provides an uplifting sense, inviting a symphony of light to enter the space. The more voluminous public spaces are comprised of stone-clad massing elements which convert into a desert pavilion embracing the outdoor spaces. Every room opens to exterior spaces providing a dramatic embrace of home to natural environment.
Grand Award winner for Best Interior Design of a Custom Home
The material palette began with a rich, tonal, large-format Quartzite stone cladding. The stone’s tones gaveforth the rest of the material palette including a champagne-colored metal fascia, a tonal stucco system, and ceilings clad with hemlock, a tight-grained but softer wood that was tonally perfect with the rest of the materials. The interior case goods and wood-wrapped openings further contribute to the tonal harmony of architecture and materials.
Grand Award Winner for Best Indoor Outdoor Lifestyle for a Home This award-winning project was recognized at the 2020 Gold Nugget Awards with two Grand Awards, one for Best Indoor/Outdoor Lifestyle for a Home, and another for Best Interior Design of a One of a Kind or Custom Home.
At the 2020 Design Excellence Awards and Gala presented by ASID AZ North, Ownby Design received five awards for Tonal Harmony. The project was recognized for 1st place – Bathroom; 3rd place – Furniture; 1st place – Kitchen; 1st place – Outdoor Living; and 2nd place – Residence over 6,000 square ft. Congratulations to Claire Ownby, Kalysha Manzo, and the entire Ownby Design team.
Tonal Harmony was also featured on the cover of the July/August 2020 issue of Luxe Interiors + Design and received a 14-page editorial feature entitled “A Place in the Sun” within the magazine.
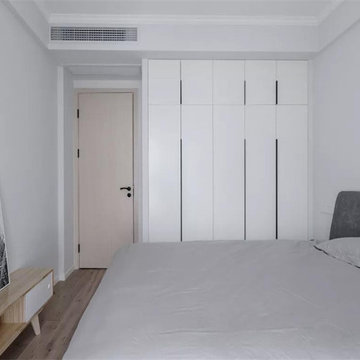
Dolphincraft offers a stunning range of wardrobes, which come in a variety of shapes and sizes. We provide a host of different material options and you can choose between fitted and ordinary, ensuring that you can get something that is perfect for your needs. All of our wardrobes are made from durable materials, meaning that they stand the test of time. We offer a plethora of different designs, ranging from rustic and traditional to futuristic and modern, guaranteeing that we can cater to every imaginable taste. So, if you’re looking for a beautiful wardrobe to make the most out of your bedroom, contact our friendly design team today to discuss how they can make your dreams come true.
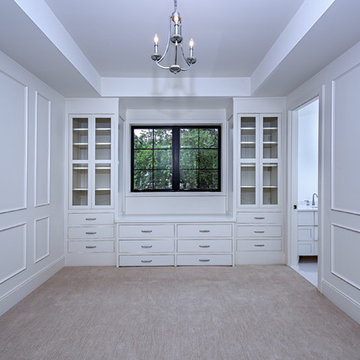
Bedroom with custom built-in shelves and glass door cabinets. Own private bath off to the right.
Modernes Gästezimmer mit weißer Wandfarbe in Detroit
Modernes Gästezimmer mit weißer Wandfarbe in Detroit
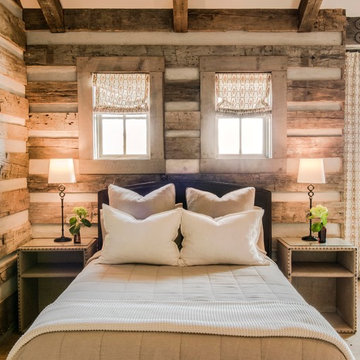
Mittelgroßes Landhausstil Gästezimmer ohne Kamin mit beiger Wandfarbe und hellem Holzboden in Austin
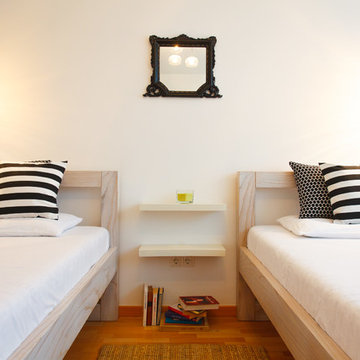
Lovely transitional bedroom with beach style accents, featuring whitewashed oak designer beds.
Großes Modernes Gästezimmer mit weißer Wandfarbe, braunem Holzboden und braunem Boden
Großes Modernes Gästezimmer mit weißer Wandfarbe, braunem Holzboden und braunem Boden
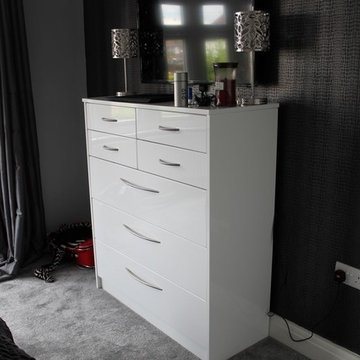
Team Fixura_Bedrooms
Kleines Modernes Gästezimmer ohne Kamin mit weißer Wandfarbe und Teppichboden in London
Kleines Modernes Gästezimmer ohne Kamin mit weißer Wandfarbe und Teppichboden in London
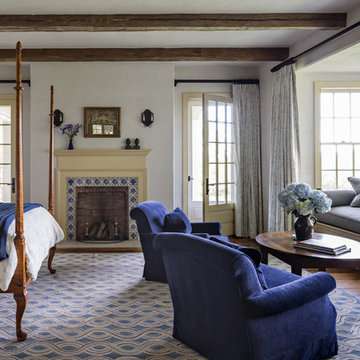
A comfortable window seat in the Guest Room overlooks distant mountain views.
Robert Benson Photography
Geräumiges Country Gästezimmer mit weißer Wandfarbe, braunem Holzboden, Kamin und gefliester Kaminumrandung in New York
Geräumiges Country Gästezimmer mit weißer Wandfarbe, braunem Holzboden, Kamin und gefliester Kaminumrandung in New York
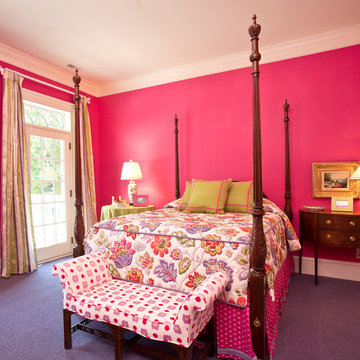
This Shrock Premier Custom Georgian style lake home is a stunning classic. The grand front entry adorned with gas lamps welcomes guests into a spacious breathtaking foyer. The interior is adorned with elaborate custom cabinetry and trim built by Shrock Amish craftsman. It also boasts multiple fireplaces, a gourmet kitchen, and beautiful living areas on all three levels. This memorable home’s main attraction is the elegant outdoor living areas such as porches, patios, a pergola, an infinity pool, and hot tub. While enjoying the outdoors, one can also enjoy the beauty of the lake below. The crowning jewel is a rooftop deck with spectacular 360 degree views. Contact Shrock Premier Custom Construction to begin your dream home process. www.shrockpremier.com
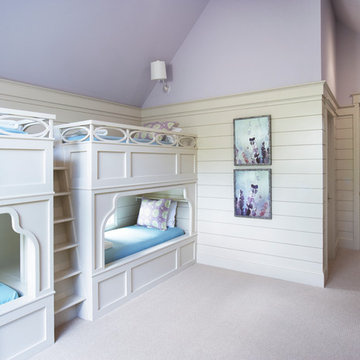
Lake Front Country Estate Girls Bunk Room, design by Tom Markalunas, built by Resort Custom Homes. Photography by Rachael Boling.
Geräumiges Klassisches Gästezimmer mit lila Wandfarbe und Teppichboden in Sonstige
Geräumiges Klassisches Gästezimmer mit lila Wandfarbe und Teppichboden in Sonstige
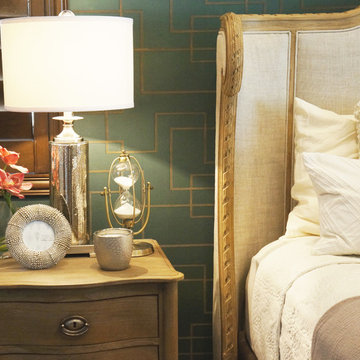
Photo credit: Fabiola Avelino
Mittelgroßes Klassisches Gästezimmer mit grauer Wandfarbe und Teppichboden in Las Vegas
Mittelgroßes Klassisches Gästezimmer mit grauer Wandfarbe und Teppichboden in Las Vegas
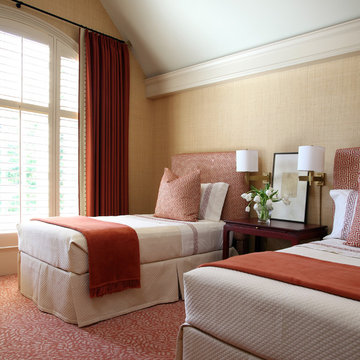
Grasscloth wallpaper is F. Schumacher.
Mittelgroßes Klassisches Gästezimmer mit beiger Wandfarbe und Teppichboden in Little Rock
Mittelgroßes Klassisches Gästezimmer mit beiger Wandfarbe und Teppichboden in Little Rock
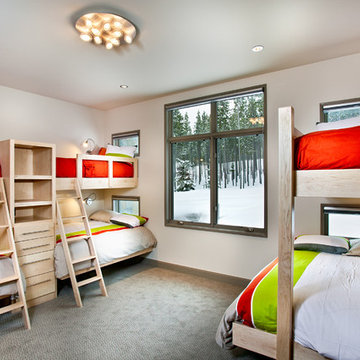
Level Two: The boys' bunk room features hard white maple beds with built-in shelves and drawers. Each bed has its own goose neck reading lamp.
Photograph © Darren Edwards, San Diego
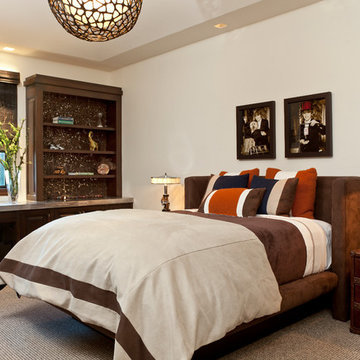
Großes Modernes Gästezimmer mit weißer Wandfarbe und Teppichboden in Los Angeles
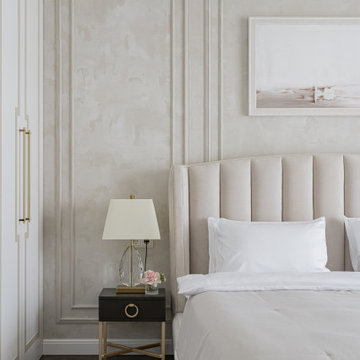
Студия дизайна интерьера D&D design реализовали проект 4х комнатной квартиры площадью 225 м2 в ЖК Кандинский для молодой пары.
Разрабатывая проект квартиры для молодой семьи нашей целью являлось создание классического интерьера с грамотным функциональным зонированием. В отделке использовались натуральные природные материалы: дерево, камень, натуральный шпон.
Главной отличительной чертой данного интерьера является гармоничное сочетание классического стиля и современной европейской мебели премиальных фабрик создающих некую игру в стиль.
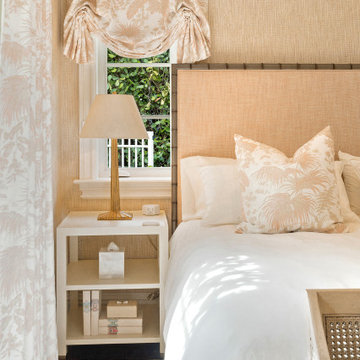
Geräumiges Maritimes Gästezimmer mit beiger Wandfarbe, dunklem Holzboden, braunem Boden und Tapetenwänden in Miami

Modern metal fireplace
Großes Modernes Gästezimmer mit weißer Wandfarbe, Betonboden, Kamin, Kaminumrandung aus Metall und beigem Boden in Salt Lake City
Großes Modernes Gästezimmer mit weißer Wandfarbe, Betonboden, Kamin, Kaminumrandung aus Metall und beigem Boden in Salt Lake City
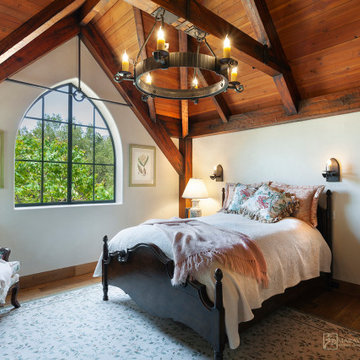
Old World European, Country Cottage. Three separate cottages make up this secluded village over looking a private lake in an old German, English, and French stone villa style. Hand scraped arched trusses, wide width random walnut plank flooring, distressed dark stained raised panel cabinetry, and hand carved moldings make these traditional farmhouse cottage buildings look like they have been here for 100s of years. Newly built of old materials, and old traditional building methods, including arched planked doors, leathered stone counter tops, stone entry, wrought iron straps, and metal beam straps. The Lake House is the first, a Tudor style cottage with a slate roof, 2 bedrooms, view filled living room open to the dining area, all overlooking the lake. The Carriage Home fills in when the kids come home to visit, and holds the garage for the whole idyllic village. This cottage features 2 bedrooms with on suite baths, a large open kitchen, and an warm, comfortable and inviting great room. All overlooking the lake. The third structure is the Wheel House, running a real wonderful old water wheel, and features a private suite upstairs, and a work space downstairs. All homes are slightly different in materials and color, including a few with old terra cotta roofing. Project Location: Ojai, California. Project designed by Maraya Interior Design. From their beautiful resort town of Ojai, they serve clients in Montecito, Hope Ranch, Malibu and Calabasas, across the tri-county area of Santa Barbara, Ventura and Los Angeles, south to Hidden Hills.
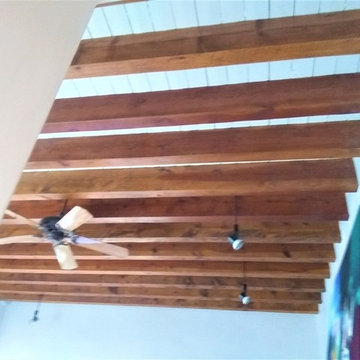
Lacquer ceiling, the owner only wanted spaces between beams to be painted. Had to be oil primed before applying 2 coats of paint.
Kleines Modernes Gästezimmer mit weißer Wandfarbe, Teppichboden und grauem Boden in Albuquerque
Kleines Modernes Gästezimmer mit weißer Wandfarbe, Teppichboden und grauem Boden in Albuquerque
Exklusive Gästezimmer Ideen und Design
1