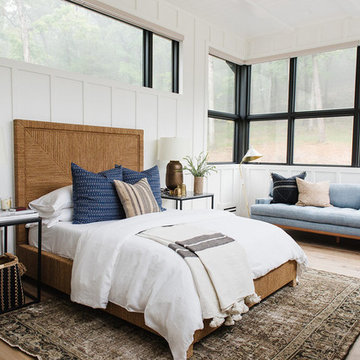Gästezimmer mit hellem Holzboden Ideen und Design
Suche verfeinern:
Budget
Sortieren nach:Heute beliebt
61 – 80 von 11.620 Fotos
1 von 3
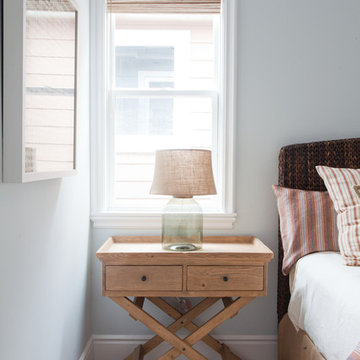
Coastal Luxe interior design by Lindye Galloway Design. Beach bedroom bedside table details.
Mittelgroßes Maritimes Gästezimmer ohne Kamin mit grauer Wandfarbe und hellem Holzboden in Orange County
Mittelgroßes Maritimes Gästezimmer ohne Kamin mit grauer Wandfarbe und hellem Holzboden in Orange County
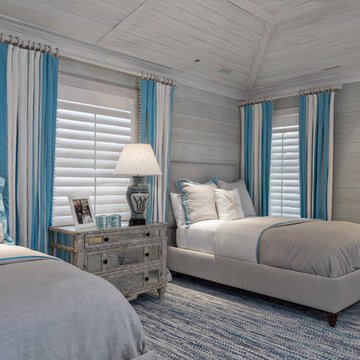
Ron Rosenzweig
Mittelgroßes Maritimes Gästezimmer ohne Kamin mit grauer Wandfarbe und hellem Holzboden in Miami
Mittelgroßes Maritimes Gästezimmer ohne Kamin mit grauer Wandfarbe und hellem Holzboden in Miami
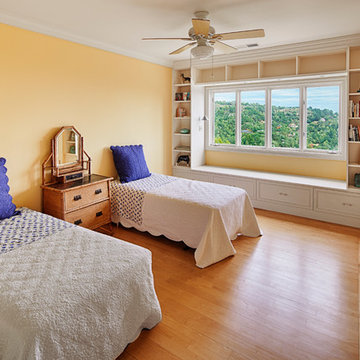
Spectacular unobstructed views of the Bay, Bridge, Alcatraz, San Francisco skyline and the rolling hills of Marin greet you from almost every window of this stunning Provençal Villa located in the acclaimed Middle Ridge neighborhood of Mill Valley. Built in 2000, this exclusive 5 bedroom, 5+ bath estate was thoughtfully designed by architect Jorge de Quesada to provide a classically elegant backdrop for today’s active lifestyle. Perfectly positioned on over half an acre with flat lawns and an award winning garden there is unmatched sense of privacy just minutes from the shops and restaurants of downtown Mill Valley.
A curved stone staircase leads from the charming entry gate to the private front lawn and on to the grand hand carved front door. A gracious formal entry and wide hall opens out to the main living spaces of the home and out to the view beyond. The Venetian plaster walls and soaring ceilings provide an open airy feeling to the living room and country chef’s kitchen, while three sets of oversized French doors lead onto the Jerusalem Limestone patios and bring in the panoramic views.
The chef’s kitchen is the focal point of the warm welcoming great room and features a range-top and double wall ovens, two dishwashers, marble counters and sinks with Waterworks fixtures. The tile backsplash behind the range pays homage to Monet’s Giverny kitchen. A fireplace offers up a cozy sitting area to lounge and watch television or curl up with a book. There is ample space for a farm table for casual dining. In addition to a well-appointed formal living room, the main level of this estate includes an office, stunning library/den with faux tortoise detailing, butler’s pantry, powder room, and a wonderful indoor/outdoor flow allowing the spectacular setting to envelop every space.
A wide staircase leads up to the four main bedrooms of home. There is a spacious master suite complete with private balcony and French doors showcasing the views. The suite features his and her baths complete with walk – in closets, and steam showers. In hers there is a sumptuous soaking tub positioned to make the most of the view. Two additional bedrooms share a bath while the third is en-suite. The laundry room features a second set of stairs leading back to the butler’s pantry, garage and outdoor areas.
The lowest level of the home includes a legal second unit complete with kitchen, spacious walk in closet, private entry and patio area. In addition to interior access to the second unit there is a spacious exercise room, the potential for a poolside kitchenette, second laundry room, and secure storage area primed to become a state of the art tasting room/wine cellar.
From the main level the spacious entertaining patio leads you out to the magnificent grounds and pool area. Designed by Steve Stucky, the gardens were featured on the 2007 Mill Valley Outdoor Art Club tour.
A level lawn leads to the focal point of the grounds; the iconic “Crags Head” outcropping favored by hikers as far back as the 19th century. The perfect place to stop for lunch and take in the spectacular view. The Century old Sonoma Olive trees and lavender plantings add a Mediterranean touch to the two lawn areas that also include an antique fountain, and a charming custom Barbara Butler playhouse.
Inspired by Provence and built to exacting standards this charming villa provides an elegant yet welcoming environment designed to meet the needs of today’s active lifestyle while staying true to its Continental roots creating a warm and inviting space ready to call home.
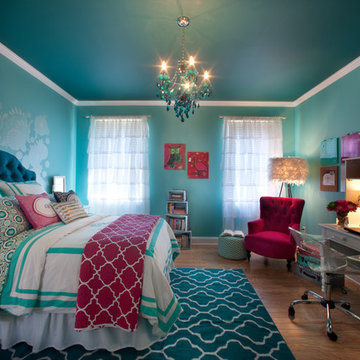
I was hired by the parents of a soon-to-be teenage girl turning 13 years-old. They wanted to remodel her bedroom from a young girls room to a teenage room. This project was a joy and a dream to work on! I got the opportunity to channel my inner child. I wanted to design a space that she would love to sleep in, entertain, hangout, do homework, and lounge in.
The first step was to interview her so that she would feel like she was a part of the process and the decision making. I asked her what was her favorite color, what was her favorite print, her favorite hobbies, if there was anything in her room she wanted to keep, and her style.
The second step was to go shopping with her and once that process started she was thrilled. One of the challenges for me was making sure I was able to give her everything she wanted. The other challenge was incorporating her favorite pattern-- zebra print. I decided to bring it into the room in small accent pieces where it was previously the dominant pattern throughout her room. The color palette went from light pink to her favorite color teal with pops of fuchsia. I wanted to make the ceiling a part of the design so I painted it a deep teal and added a beautiful teal glass and crystal chandelier to highlight it. Her room became a private oasis away from her parents where she could escape to. In the end we gave her everything she wanted.
Photography by Haigwood Studios
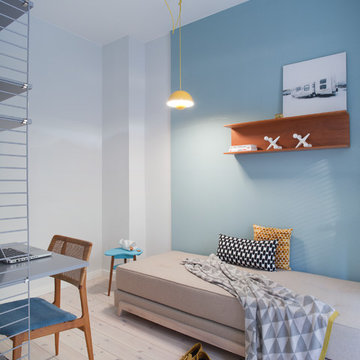
Interior Design by VINTAGENCY
Foto: © VINTAGENCY
Fotograf: Ludger Paffrath
Styling: Boris Zbikowski
Kleines Nordisches Gästezimmer ohne Kamin mit blauer Wandfarbe und hellem Holzboden in Berlin
Kleines Nordisches Gästezimmer ohne Kamin mit blauer Wandfarbe und hellem Holzboden in Berlin
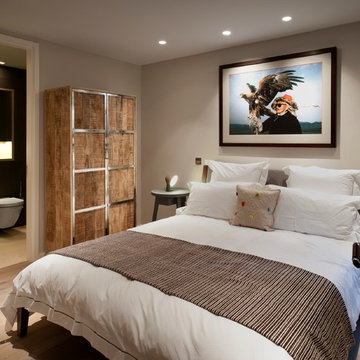
Guest Bedroom with en-suite
Photographer: Philip Vile
Mittelgroßes Modernes Gästezimmer mit hellem Holzboden und beiger Wandfarbe in London
Mittelgroßes Modernes Gästezimmer mit hellem Holzboden und beiger Wandfarbe in London
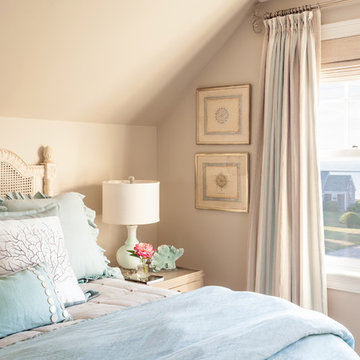
Dan Cutrona
Mittelgroßes Maritimes Gästezimmer ohne Kamin mit beiger Wandfarbe und hellem Holzboden in Boston
Mittelgroßes Maritimes Gästezimmer ohne Kamin mit beiger Wandfarbe und hellem Holzboden in Boston
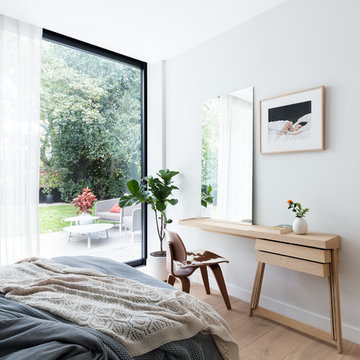
Home designed by Black and Milk Interior Design firm. They specialise in Modern Interiors for London New Build Apartments. https://blackandmilk.co.uk
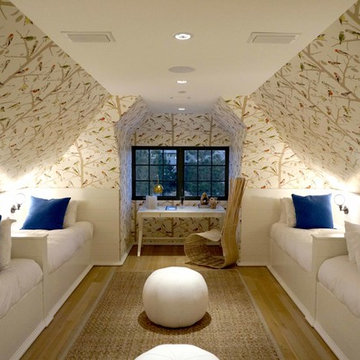
Geräumiges Klassisches Schlafzimmer ohne Kamin mit weißer Wandfarbe und hellem Holzboden in Miami
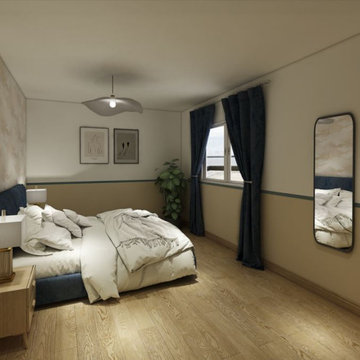
Création d'une ambiance cosy dans une chambre parentale dans des tons neutres comme le beige réhaussé par du bleu profond.
Nous avons changé la disposition du lit pour faciliter le passage autour de celui-ci.
L'espace bureau a été crée avec une partie du dressing existant. Nous avons gardé les modules du dressing en changeant les portes pour réduire le coup.
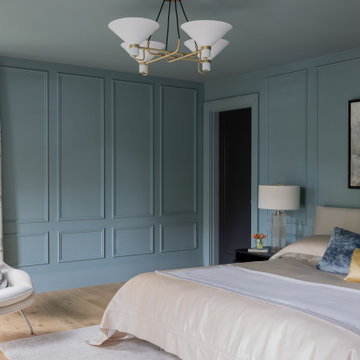
Photography by Michael J. Lee Photography
Mittelgroßes Modernes Gästezimmer mit blauer Wandfarbe, hellem Holzboden und Wandpaneelen in Boston
Mittelgroßes Modernes Gästezimmer mit blauer Wandfarbe, hellem Holzboden und Wandpaneelen in Boston
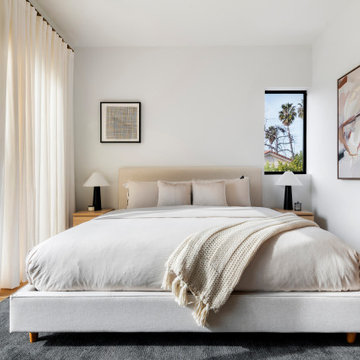
Mittelgroßes Modernes Gästezimmer ohne Kamin mit weißer Wandfarbe, beigem Boden und hellem Holzboden in Los Angeles
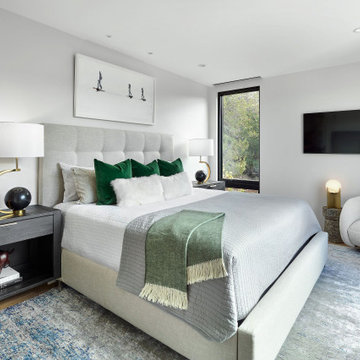
Mittelgroßes Modernes Gästezimmer mit weißer Wandfarbe und hellem Holzboden in Denver
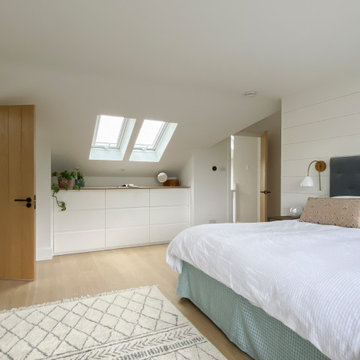
DHV Architects have designed the new second floor at this large detached house in Henleaze, Bristol. The brief was to fit a generous master bedroom and a high end bathroom into the loft space. Crittall style glazing combined with mono chromatic colours create a sleek contemporary feel. A large rear dormer with an oversized window make the bedroom light and airy.
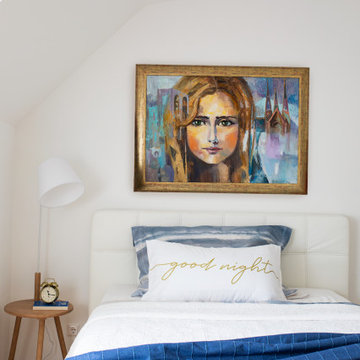
Interior Design and Styling: Anastasia Reicher
Art: Iakovenko Vladyslаva,
Photo: Oksana Guzenko.
Kleines Modernes Gästezimmer mit weißer Wandfarbe, hellem Holzboden und beigem Boden in Sonstige
Kleines Modernes Gästezimmer mit weißer Wandfarbe, hellem Holzboden und beigem Boden in Sonstige
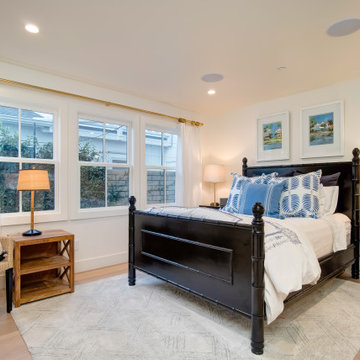
Maritimes Gästezimmer ohne Kamin mit weißer Wandfarbe, hellem Holzboden und beigem Boden in Orange County
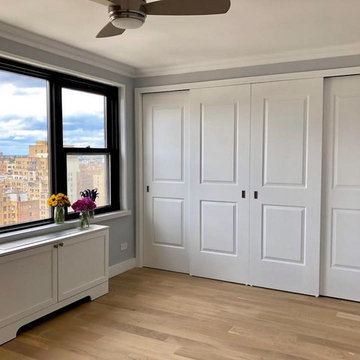
Kleines Klassisches Gästezimmer ohne Kamin mit grauer Wandfarbe, hellem Holzboden und beigem Boden in New York
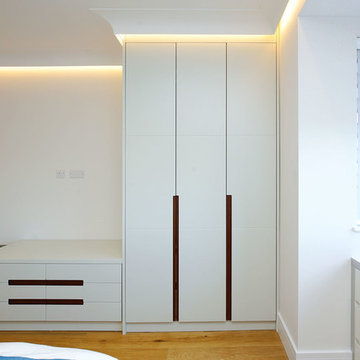
Bespoke wardrobes fitted to this guest bedroom.
Desinged and fitted by Letta London with client in mind.
Modern design was picked, matt sprayed wardrobes with real wood inset handle. Looks fantastic.
Chest of drawers compliments the wardrobes perfectly.
We have also designed and build fitted desk using white matt sprayed design together with silver metal edges design.
These wardrobes are beutiful.
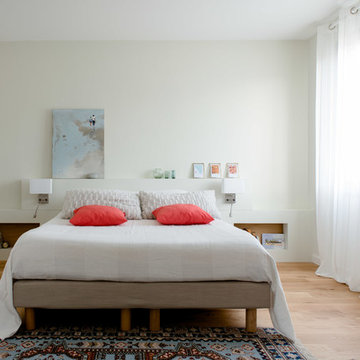
Sophie Masiewicz
Skandinavisches Gästezimmer mit weißer Wandfarbe, hellem Holzboden und braunem Boden in Nantes
Skandinavisches Gästezimmer mit weißer Wandfarbe, hellem Holzboden und braunem Boden in Nantes
Gästezimmer mit hellem Holzboden Ideen und Design
4
