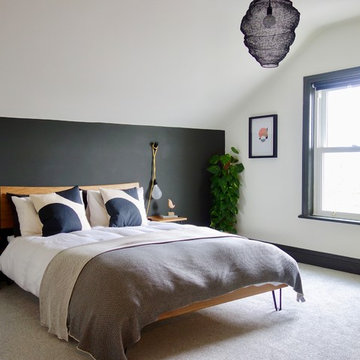Gästezimmer mit unterschiedlichen Kaminen Ideen und Design
Suche verfeinern:
Budget
Sortieren nach:Heute beliebt
41 – 60 von 2.388 Fotos
1 von 3
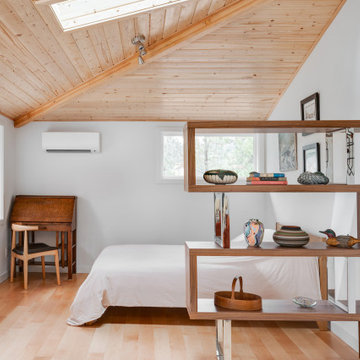
A large detached garage is converted into a spacious, modern, and minimal guest suite with a private bedroom, bathroom, kitchen, and fireplace. Added privacy is provided in the bedroom by a mid-century inspired built-in shelving unit. The juniper wood paneled ceiling brings in a calming character to the space.
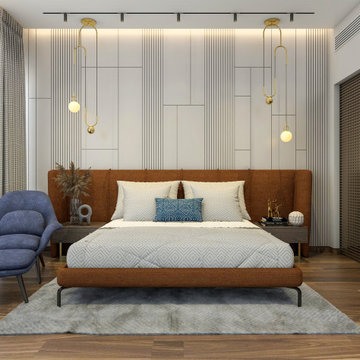
Großes Modernes Gästezimmer mit beiger Wandfarbe, Travertin, Eckkamin, beigem Boden, eingelassener Decke und Holzdielenwänden in Mumbai

Bedwardine Road is our epic renovation and extension of a vast Victorian villa in Crystal Palace, south-east London.
Traditional architectural details such as flat brick arches and a denticulated brickwork entablature on the rear elevation counterbalance a kitchen that feels like a New York loft, complete with a polished concrete floor, underfloor heating and floor to ceiling Crittall windows.
Interiors details include as a hidden “jib” door that provides access to a dressing room and theatre lights in the master bathroom.
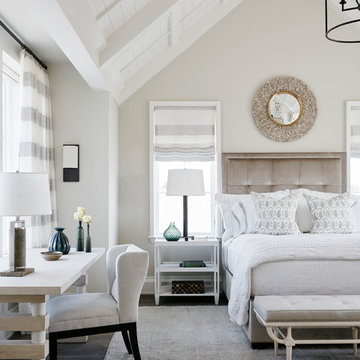
Lucas Allen
Großes Klassisches Gästezimmer mit Kamin und Kaminumrandung aus Stein in New York
Großes Klassisches Gästezimmer mit Kamin und Kaminumrandung aus Stein in New York
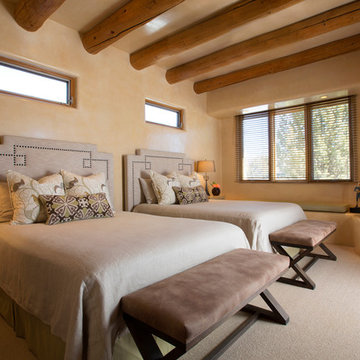
Kate Russell
Mittelgroßes Mediterranes Gästezimmer mit beiger Wandfarbe, Teppichboden, Eckkamin und verputzter Kaminumrandung in Albuquerque
Mittelgroßes Mediterranes Gästezimmer mit beiger Wandfarbe, Teppichboden, Eckkamin und verputzter Kaminumrandung in Albuquerque
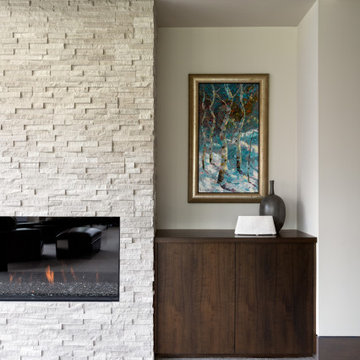
Geräumiges Asiatisches Gästezimmer mit beiger Wandfarbe, Teppichboden, Kamin, Kaminumrandung aus Stein, beigem Boden und eingelassener Decke in Salt Lake City
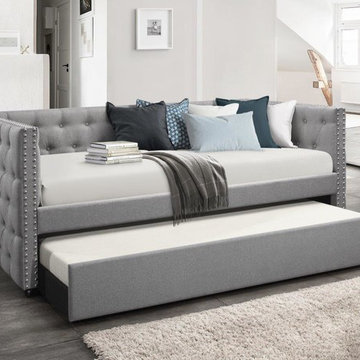
Home Design Stacy Upholstered Daybed is a modern design with charming square arm with nail head detailing give your bedroom piece a modern look and feel. Pulls out the trundle to accommodate your additional sleep space needs. It is a perfect of addition to your living room, reading room, guest room or even office!
-Fully upholstered with charming square arm with nail head daybed
-Functional space saving design
-Daybed set comes in two boxes and easy assemble
Specifications:
-Assembly Required
-Upholstery Material: 100% Polyester
-Frame Material: Solid Wood & Manufactured Wood
-Twin size mattress required (Mattress not included)
-Recommended Bed Mattress Height: 8"
-Recommended Trundle Mattress Height: 8"
-Bed Weight Capacity: 250 Pounds
-Trundle Weight Capacity: 250 Pounds
-Country of Manufacture: Malaysia
Dimensions:
-Daybed Overall: 85.7" x 42.2" x 33.9"
-Trundle Overall: 77.03L x 41.17W x 11.23H
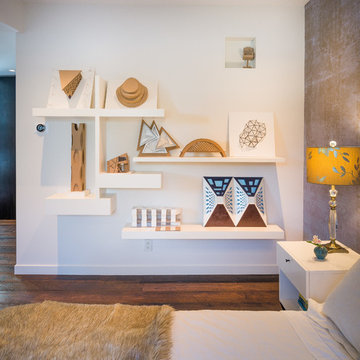
PC : Cristopher Nolasco
Mittelgroßes Modernes Gästezimmer mit beiger Wandfarbe, dunklem Holzboden, Kamin und Kaminumrandung aus Holz in Los Angeles
Mittelgroßes Modernes Gästezimmer mit beiger Wandfarbe, dunklem Holzboden, Kamin und Kaminumrandung aus Holz in Los Angeles
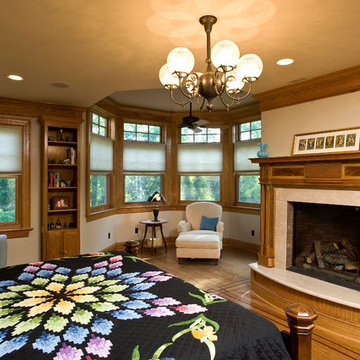
The Master Bedroom and sitting room.
Mittelgroßes Klassisches Gästezimmer mit beiger Wandfarbe, Kamin, braunem Holzboden und Kaminumrandung aus Holz in New York
Mittelgroßes Klassisches Gästezimmer mit beiger Wandfarbe, Kamin, braunem Holzboden und Kaminumrandung aus Holz in New York
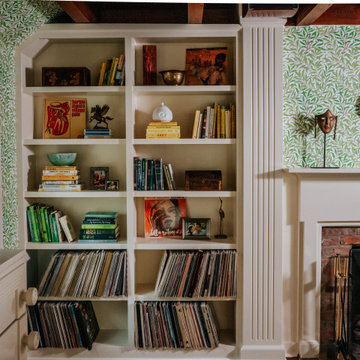
Großes Landhaus Gästezimmer mit grüner Wandfarbe, Kamin, Kaminumrandung aus Backstein, Holzdecke und Tapetenwänden in New York
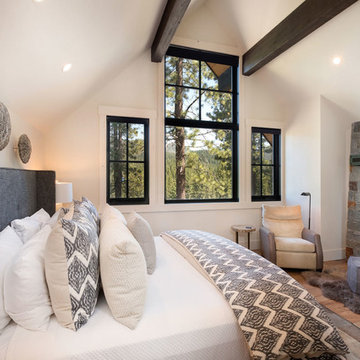
Mittelgroßes Rustikales Gästezimmer mit weißer Wandfarbe, braunem Holzboden, Kaminofen, Kaminumrandung aus Stein und braunem Boden in Sonstige
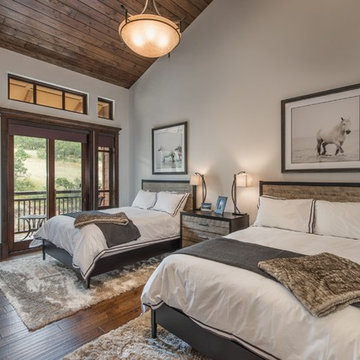
Photo Credit: Spotlight Home Tours
Kleines Klassisches Gästezimmer mit grauer Wandfarbe, dunklem Holzboden, Kamin, Kaminumrandung aus Holz und braunem Boden in Salt Lake City
Kleines Klassisches Gästezimmer mit grauer Wandfarbe, dunklem Holzboden, Kamin, Kaminumrandung aus Holz und braunem Boden in Salt Lake City
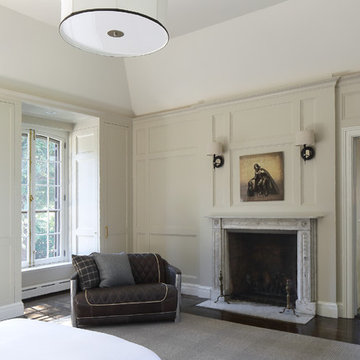
Custom cabinetry and paneling.
Großes Klassisches Gästezimmer mit beiger Wandfarbe, dunklem Holzboden, Kamin und verputzter Kaminumrandung in Boston
Großes Klassisches Gästezimmer mit beiger Wandfarbe, dunklem Holzboden, Kamin und verputzter Kaminumrandung in Boston

Home and Living Examiner said:
Modern renovation by J Design Group is stunning
J Design Group, an expert in luxury design, completed a new project in Tamarac, Florida, which involved the total interior remodeling of this home. We were so intrigued by the photos and design ideas, we decided to talk to J Design Group CEO, Jennifer Corredor. The concept behind the redesign was inspired by the client’s relocation.
Andrea Campbell: How did you get a feel for the client's aesthetic?
Jennifer Corredor: After a one-on-one with the Client, I could get a real sense of her aesthetics for this home and the type of furnishings she gravitated towards.
The redesign included a total interior remodeling of the client's home. All of this was done with the client's personal style in mind. Certain walls were removed to maximize the openness of the area and bathrooms were also demolished and reconstructed for a new layout. This included removing the old tiles and replacing with white 40” x 40” glass tiles for the main open living area which optimized the space immediately. Bedroom floors were dressed with exotic African Teak to introduce warmth to the space.
We also removed and replaced the outdated kitchen with a modern look and streamlined, state-of-the-art kitchen appliances. To introduce some color for the backsplash and match the client's taste, we introduced a splash of plum-colored glass behind the stove and kept the remaining backsplash with frosted glass. We then removed all the doors throughout the home and replaced with custom-made doors which were a combination of cherry with insert of frosted glass and stainless steel handles.
All interior lights were replaced with LED bulbs and stainless steel trims, including unique pendant and wall sconces that were also added. All bathrooms were totally gutted and remodeled with unique wall finishes, including an entire marble slab utilized in the master bath shower stall.
Once renovation of the home was completed, we proceeded to install beautiful high-end modern furniture for interior and exterior, from lines such as B&B Italia to complete a masterful design. One-of-a-kind and limited edition accessories and vases complimented the look with original art, most of which was custom-made for the home.
To complete the home, state of the art A/V system was introduced. The idea is always to enhance and amplify spaces in a way that is unique to the client and exceeds his/her expectations.
To see complete J Design Group featured article, go to: http://www.examiner.com/article/modern-renovation-by-j-design-group-is-stunning
Living Room,
Dining room,
Master Bedroom,
Master Bathroom,
Powder Bathroom,
Miami Interior Designers,
Miami Interior Designer,
Interior Designers Miami,
Interior Designer Miami,
Modern Interior Designers,
Modern Interior Designer,
Modern interior decorators,
Modern interior decorator,
Miami,
Contemporary Interior Designers,
Contemporary Interior Designer,
Interior design decorators,
Interior design decorator,
Interior Decoration and Design,
Black Interior Designers,
Black Interior Designer,
Interior designer,
Interior designers,
Home interior designers,
Home interior designer,
Daniel Newcomb
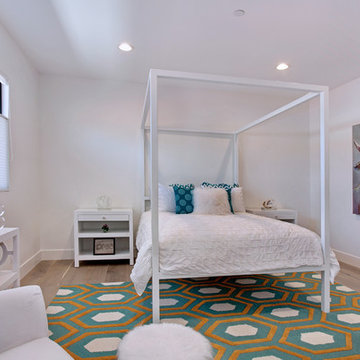
Mittelgroßes Modernes Gästezimmer mit weißer Wandfarbe, Keramikboden, Kamin und verputzter Kaminumrandung in Orange County
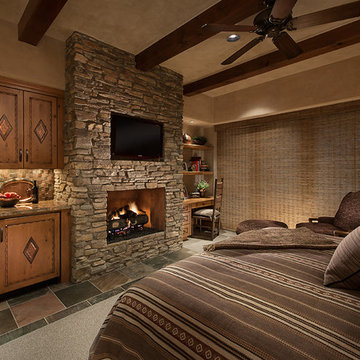
Softly elegant bedroom with Marc Boisclair built in cabinets by Wood Expressions and other natural elements such as stone, and wool. Glamorous lighting and rich neutral color palette create an inviting retreat.
Project designed by Susie Hersker’s Scottsdale interior design firm Design Directives. Design Directives is active in Phoenix, Paradise Valley, Cave Creek, Carefree, Sedona, and beyond.
For more about Design Directives, click here: https://susanherskerasid.com/
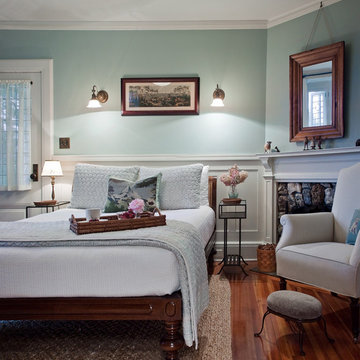
Guest Room
Bradley M Jones
Country Gästezimmer mit blauer Wandfarbe, braunem Holzboden und Eckkamin in Boston
Country Gästezimmer mit blauer Wandfarbe, braunem Holzboden und Eckkamin in Boston
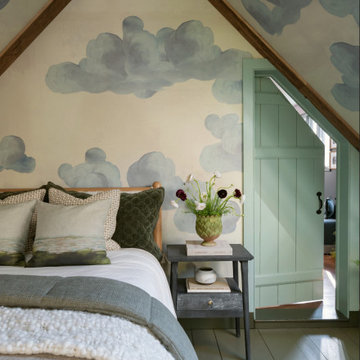
A dreamy bedroom escape.
Mittelgroßes Gästezimmer mit beiger Wandfarbe, gebeiztem Holzboden, Kamin, Kaminumrandung aus Stein, grünem Boden, freigelegten Dachbalken und Tapetenwänden in Philadelphia
Mittelgroßes Gästezimmer mit beiger Wandfarbe, gebeiztem Holzboden, Kamin, Kaminumrandung aus Stein, grünem Boden, freigelegten Dachbalken und Tapetenwänden in Philadelphia
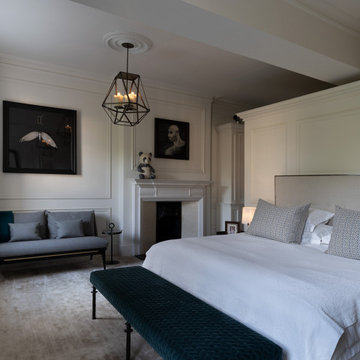
Großes Klassisches Gästezimmer mit weißer Wandfarbe, Teppichboden, Kamin, Kaminumrandung aus Holz, beigem Boden, eingelassener Decke und Wandpaneelen in London
Gästezimmer mit unterschiedlichen Kaminen Ideen und Design
3
