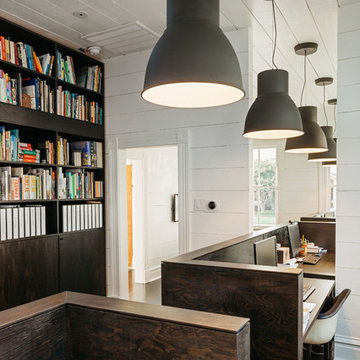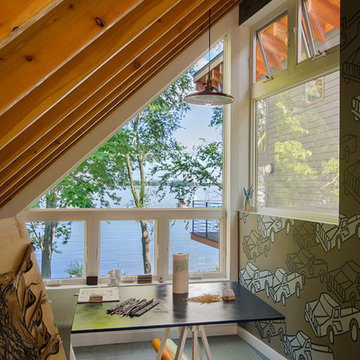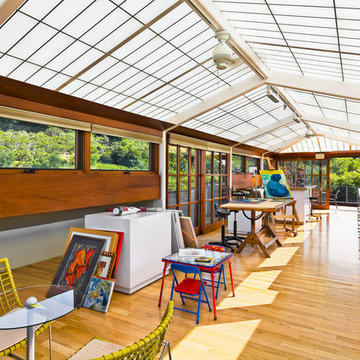Gaming Zimmer mit Studio Ideen und Design
Suche verfeinern:
Budget
Sortieren nach:Heute beliebt
21 – 40 von 8.257 Fotos
1 von 3
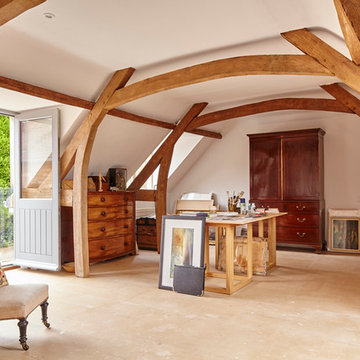
Michael Crockett Photography
Großes Modernes Arbeitszimmer mit Studio, Sperrholzboden und freistehendem Schreibtisch in Berkshire
Großes Modernes Arbeitszimmer mit Studio, Sperrholzboden und freistehendem Schreibtisch in Berkshire
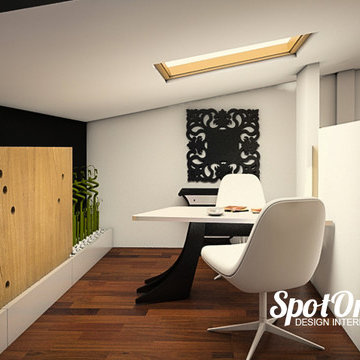
Acoperisul este in panta avand multa lumina naturala datorita geamurilor tip Velux.
Photo by SpotOnDesign
Mittelgroßes Modernes Arbeitszimmer mit Studio, weißer Wandfarbe, dunklem Holzboden und freistehendem Schreibtisch in Sonstige
Mittelgroßes Modernes Arbeitszimmer mit Studio, weißer Wandfarbe, dunklem Holzboden und freistehendem Schreibtisch in Sonstige
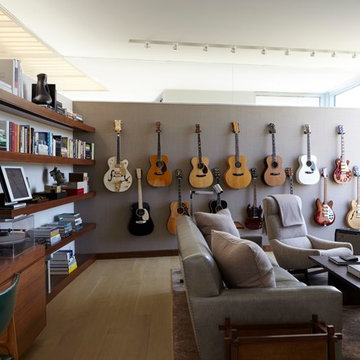
Music Room
Photo by Joshua McHugh
Großes Modernes Arbeitszimmer mit Studio, Einbau-Schreibtisch, grauer Wandfarbe und hellem Holzboden in New York
Großes Modernes Arbeitszimmer mit Studio, Einbau-Schreibtisch, grauer Wandfarbe und hellem Holzboden in New York
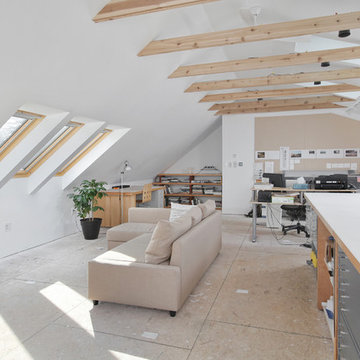
Attic redesign to an in-home artist's studio
Großes Modernes Arbeitszimmer ohne Kamin mit Studio, weißer Wandfarbe, Sperrholzboden und freistehendem Schreibtisch in Philadelphia
Großes Modernes Arbeitszimmer ohne Kamin mit Studio, weißer Wandfarbe, Sperrholzboden und freistehendem Schreibtisch in Philadelphia
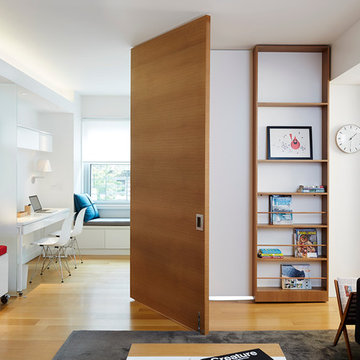
Mittelgroßes Modernes Arbeitszimmer ohne Kamin mit weißer Wandfarbe, braunem Holzboden, freistehendem Schreibtisch und Studio in New York
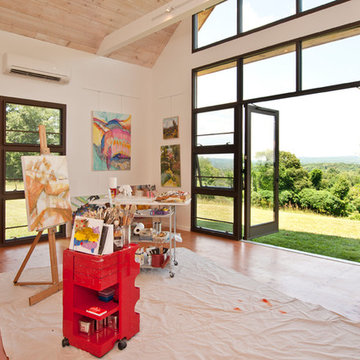
Sloan Architects
Modernes Arbeitszimmer mit Studio, weißer Wandfarbe und Sperrholzboden in New York
Modernes Arbeitszimmer mit Studio, weißer Wandfarbe und Sperrholzboden in New York
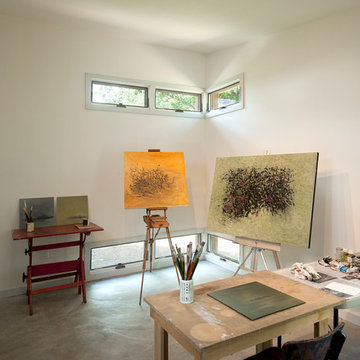
Paul Burk Photography
Kleines Modernes Arbeitszimmer ohne Kamin mit Betonboden, Studio, weißer Wandfarbe, freistehendem Schreibtisch und grauem Boden in Washington, D.C.
Kleines Modernes Arbeitszimmer ohne Kamin mit Betonboden, Studio, weißer Wandfarbe, freistehendem Schreibtisch und grauem Boden in Washington, D.C.
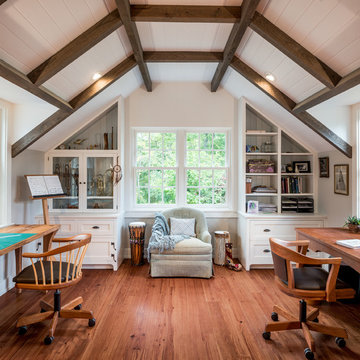
Angle Eye Photography
Großes Country Arbeitszimmer mit Studio, grauer Wandfarbe, braunem Holzboden, freistehendem Schreibtisch und braunem Boden in Philadelphia
Großes Country Arbeitszimmer mit Studio, grauer Wandfarbe, braunem Holzboden, freistehendem Schreibtisch und braunem Boden in Philadelphia
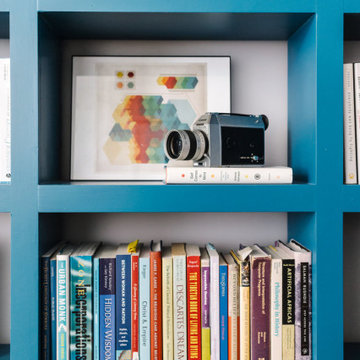
Completed in 2015, this project incorporates a Scandinavian vibe to enhance the modern architecture and farmhouse details. The vision was to create a balanced and consistent design to reflect clean lines and subtle rustic details, which creates a calm sanctuary. The whole home is not based on a design aesthetic, but rather how someone wants to feel in a space, specifically the feeling of being cozy, calm, and clean. This home is an interpretation of modern design without focusing on one specific genre; it boasts a midcentury master bedroom, stark and minimal bathrooms, an office that doubles as a music den, and modern open concept on the first floor. It’s the winner of the 2017 design award from the Austin Chapter of the American Institute of Architects and has been on the Tribeza Home Tour; in addition to being published in numerous magazines such as on the cover of Austin Home as well as Dwell Magazine, the cover of Seasonal Living Magazine, Tribeza, Rue Daily, HGTV, Hunker Home, and other international publications.
----
Featured on Dwell!
https://www.dwell.com/article/sustainability-is-the-centerpiece-of-this-new-austin-development-071e1a55
---
Project designed by the Atomic Ranch featured modern designers at Breathe Design Studio. From their Austin design studio, they serve an eclectic and accomplished nationwide clientele including in Palm Springs, LA, and the San Francisco Bay Area.
For more about Breathe Design Studio, see here: https://www.breathedesignstudio.com/
To learn more about this project, see here: https://www.breathedesignstudio.com/scandifarmhouse

Art Studio features colorful walls and unique art + furnishings - Architect: HAUS | Architecture For Modern Lifestyles - Builder: WERK | Building Modern - Photo: HAUS

In order to bring this off plan apartment to life, we created and added some much needed bespoke joinery pieces throughout. Optimised for this families' needs, the joinery includes a specially designed floor to ceiling piece in the day room with its own desk, providing some much needed work-from-home space. The interior has received some carefully curated furniture and finely tuned fittings and fixtures to inject the character of this wonderful family and turn a white cube into their new home.
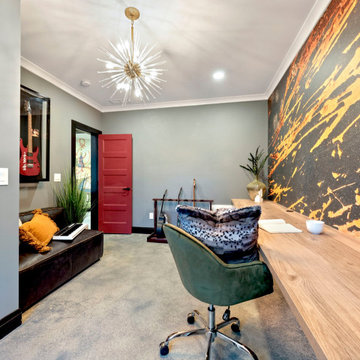
Music Room
Mittelgroßes Eklektisches Arbeitszimmer mit Studio, schwarzer Wandfarbe, Betonboden, Einbau-Schreibtisch, grauem Boden und Tapetenwänden in Sonstige
Mittelgroßes Eklektisches Arbeitszimmer mit Studio, schwarzer Wandfarbe, Betonboden, Einbau-Schreibtisch, grauem Boden und Tapetenwänden in Sonstige
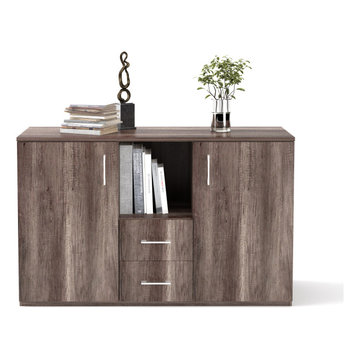
Furniture is one of the items that make the office complete. You can add glamour and comfort in your office by buying high quality furniture which is now available at leading furniture stores. The furniture includes lounge chairs, tables and cabinets and can be bought from the red Lie Office Chairs and Affordable Office furniture.
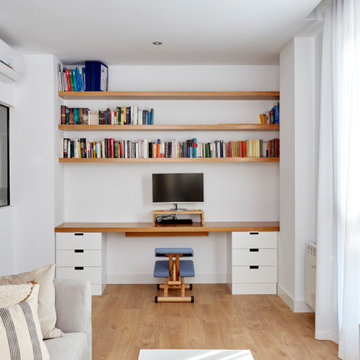
Mittelgroßes Modernes Arbeitszimmer mit Studio, weißer Wandfarbe, hellem Holzboden und Einbau-Schreibtisch in Madrid

Artist's studio
Modernes Arbeitszimmer mit Studio, brauner Wandfarbe, Betonboden, freistehendem Schreibtisch, grauem Boden, gewölbter Decke und Holzwänden in New York
Modernes Arbeitszimmer mit Studio, brauner Wandfarbe, Betonboden, freistehendem Schreibtisch, grauem Boden, gewölbter Decke und Holzwänden in New York
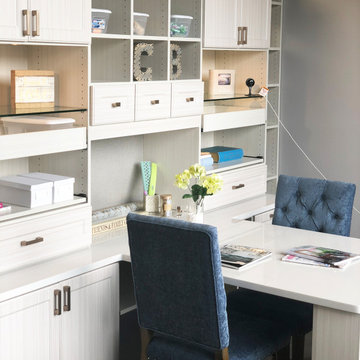
Home office NovaCloset Solutions
Mittelgroßes Modernes Arbeitszimmer mit Studio, weißer Wandfarbe, dunklem Holzboden, freistehendem Schreibtisch und braunem Boden in Sonstige
Mittelgroßes Modernes Arbeitszimmer mit Studio, weißer Wandfarbe, dunklem Holzboden, freistehendem Schreibtisch und braunem Boden in Sonstige
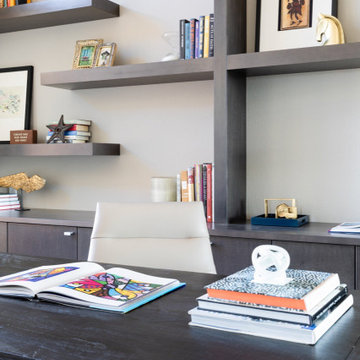
This new-build home in Denver is all about custom furniture, textures, and finishes. The style is a fusion of modern design and mountain home decor. The fireplace in the living room is custom-built with natural stone from Italy, the master bedroom flaunts a gorgeous, bespoke 200-pound chandelier, and the wall-paper is hand-made, too.
Project designed by Denver, Colorado interior designer Margarita Bravo. She serves Denver as well as surrounding areas such as Cherry Hills Village, Englewood, Greenwood Village, and Bow Mar.
For more about MARGARITA BRAVO, click here: https://www.margaritabravo.com/
To learn more about this project, click here:
https://www.margaritabravo.com/portfolio/castle-pines-village-interior-design/
Gaming Zimmer mit Studio Ideen und Design
2
