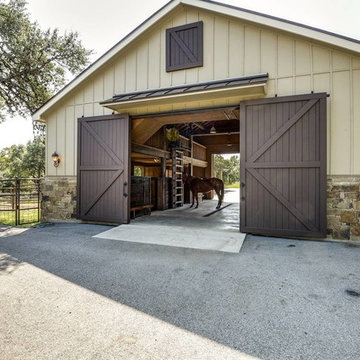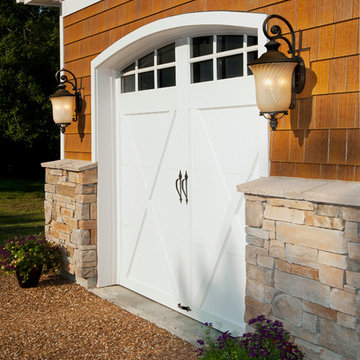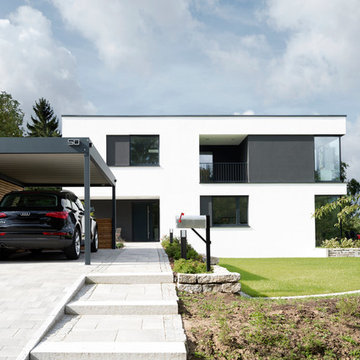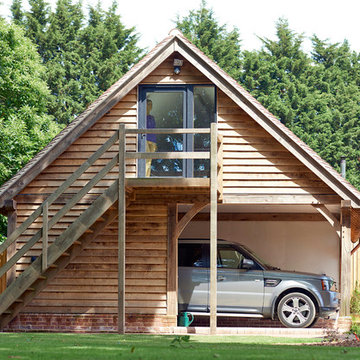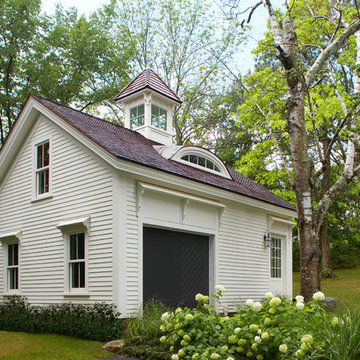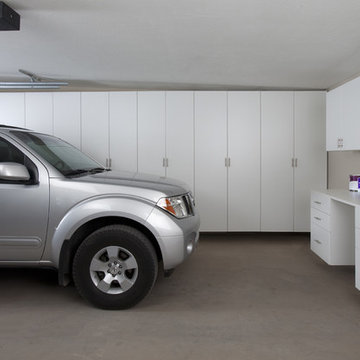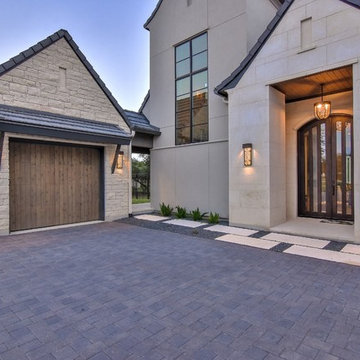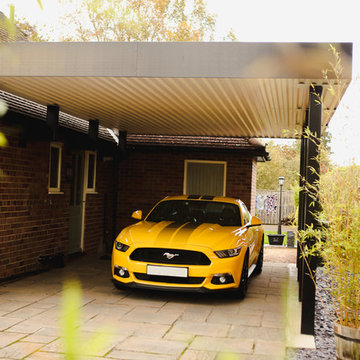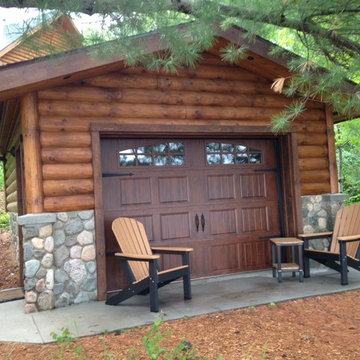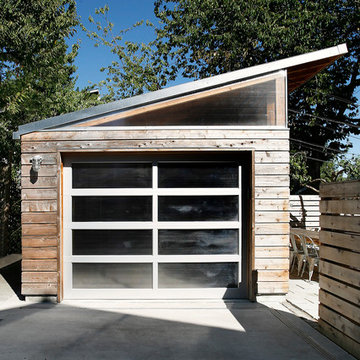Garagen für 1 Auto Ideen und Design
Suche verfeinern:
Budget
Sortieren nach:Heute beliebt
81 – 100 von 3.197 Fotos
1 von 2
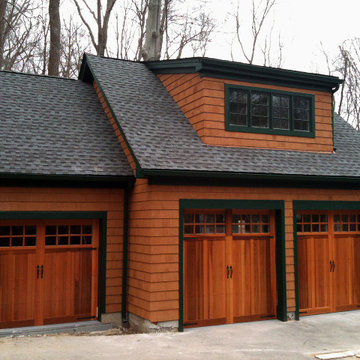
A sense of history underlies our wood garage doors. These Cedar Overlay Carriage House garage doors suit this rustic cabin perfectly. Shown: Model 5400 in Cedar wood with Stockton window inserts and Spade hardware.
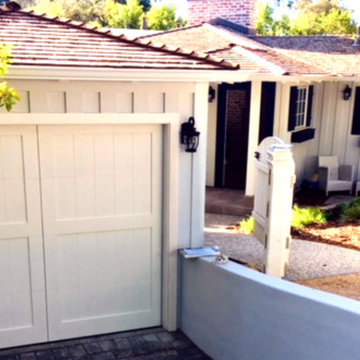
Traditional style, single car garage door. This door is a sectional roll up door that gives the appearance of a traditional door that opens in the middle. A great addition to a charming cottage style home. Made with composite materials painted white. Photo courtesy of Lighthouse Door & Gates in Pacific Grove, CA
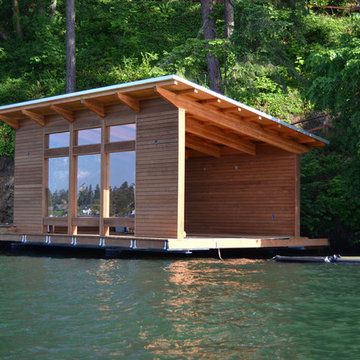
Lake Oswego boathouse in Lake Oswego, Oregon by Integrate Architecture & Planning, p.c.
Freistehendes, Kleines Modernes Bootshaus in Portland
Freistehendes, Kleines Modernes Bootshaus in Portland
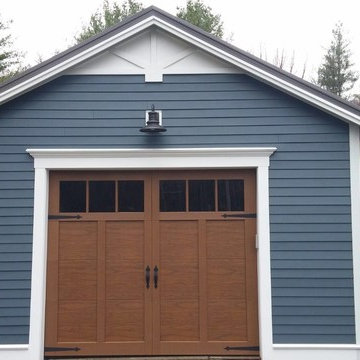
This stunning garage door is from the Haas American Tradition Series in a wood grain finish. Being made of steel, this door requires no maintenance and will always look just as beautiful as the day it was installed. It was designed and installed by Lowell Overhead Door.
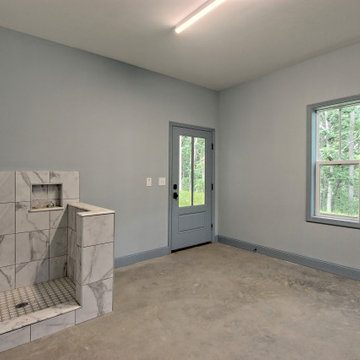
This unique mountain home features a contemporary Victorian silhouette with European dollhouse characteristics and bright colors inside and out.
Mittelgroße Eklektische Anbaugarage in Atlanta
Mittelgroße Eklektische Anbaugarage in Atlanta
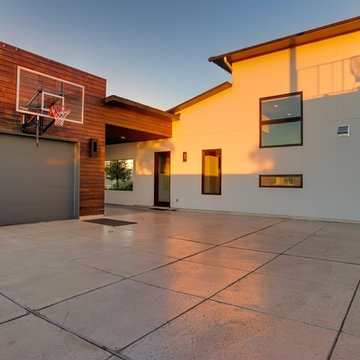
contemporary house style locate north of san antonio texas in the hill country area design by OSCAR E FLORES DESIGN STUDIO
Große Moderne Anbaugarage mit überdachter Auffahrt in Austin
Große Moderne Anbaugarage mit überdachter Auffahrt in Austin
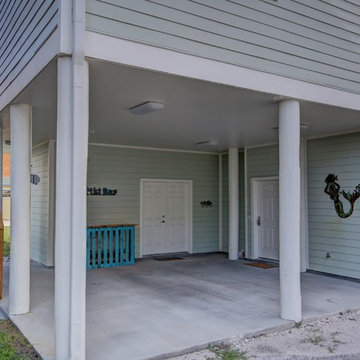
This is a small beach cottage constructed in Indian shores. Because of site limitations, we build the home tall and maximized the ocean views.
It's a great example of a well built moderately priced beach home where value and durability was a priority to the client.
Cary John
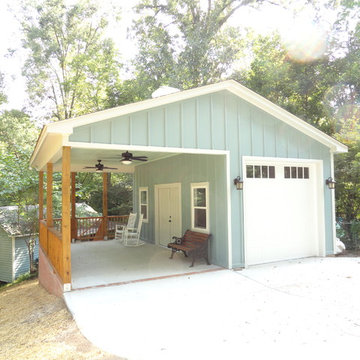
Single car garage with outdoor living space attached
Freistehende Landhausstil Garage in Raleigh
Freistehende Landhausstil Garage in Raleigh
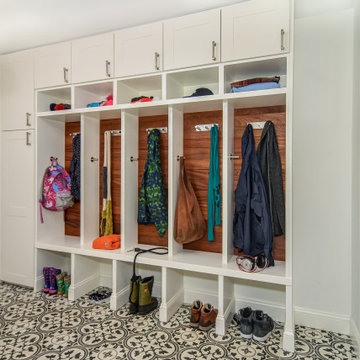
View of mudroom storage area. The space has plenty of room for coats, bags, shoes as well as a wine fridge and storage for dog items. Our clients had a 2 car garage with small bays - not large enough for their vehicles. The garage was rear facing, so there required a lot of asphalt to drive around the home and park. We remodeled the space to create a larger, front-facing bay and new entrance. This enabled a spacious mudroom and new entry. Kasdan Construction Management and In House Photography
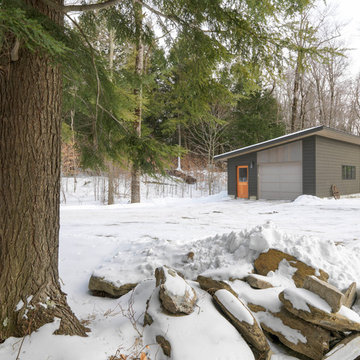
One car garage with plenty of storage.
Photo Credit: Susan Teare
Freistehender, Mittelgroßer Moderner Carport in Burlington
Freistehender, Mittelgroßer Moderner Carport in Burlington
Garagen für 1 Auto Ideen und Design
5
