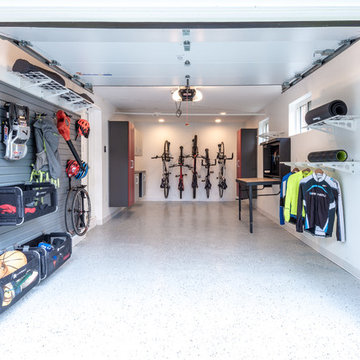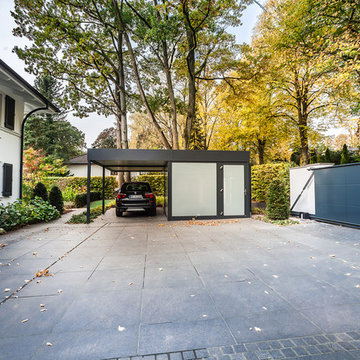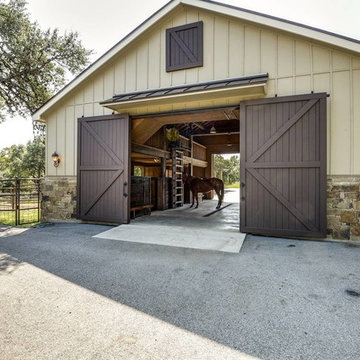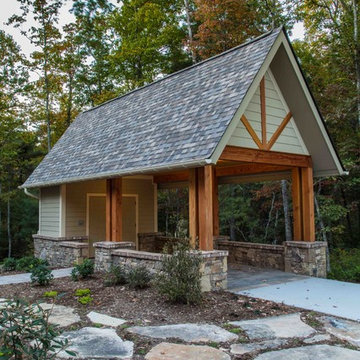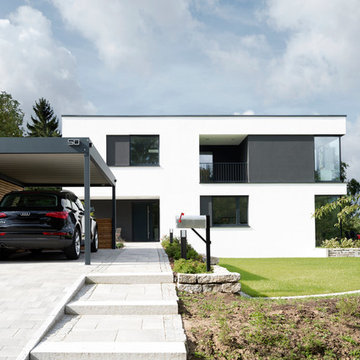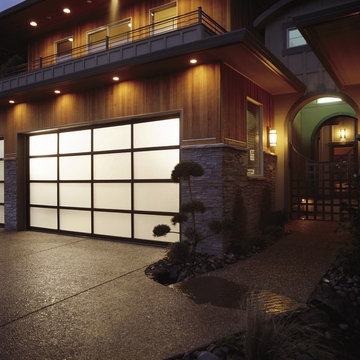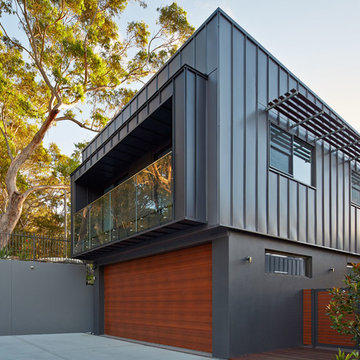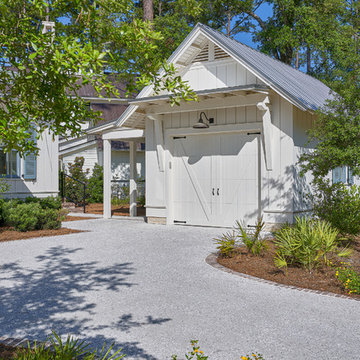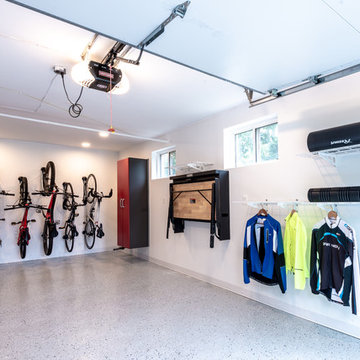Garagen für 1 Auto Ideen und Design
Suche verfeinern:
Budget
Sortieren nach:Heute beliebt
1 – 20 von 3.201 Fotos
1 von 2
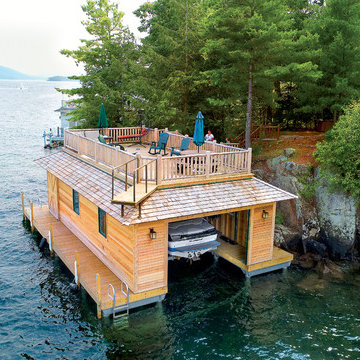
Boathouse with pile dock foundation on Lake George New York
Freistehendes Uriges Bootshaus in Sonstige
Freistehendes Uriges Bootshaus in Sonstige
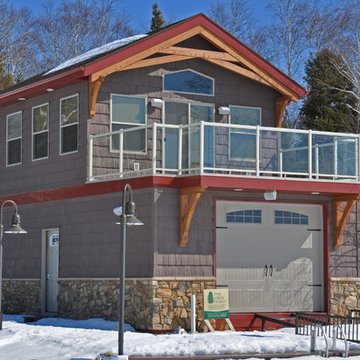
A boat owners dream. Drive in boat house with loft.
Freistehendes, Kleines Uriges Bootshaus in Sonstige
Freistehendes, Kleines Uriges Bootshaus in Sonstige
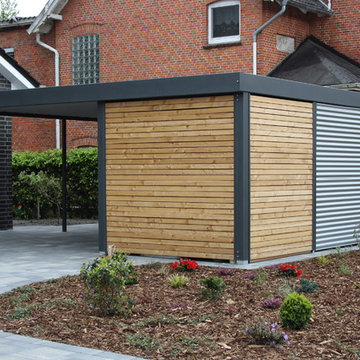
Metallcarport, Carport-Schmiede GmbH & Co. KG
Freistehender, Mittelgroßer Moderner Carport in Bremen
Freistehender, Mittelgroßer Moderner Carport in Bremen
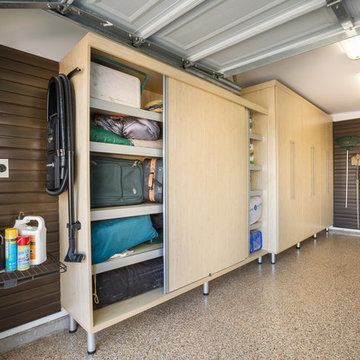
Embarking on a garage remodeling project is a transformative endeavor that can significantly enhance both the functionality and aesthetics of the space.
By investing in tailored storage solutions such as cabinets, wall-mounted organizers, and overhead racks, one can efficiently declutter the area and create a more organized storage system. Flooring upgrades, such as epoxy coatings or durable tiles, not only improve the garage's appearance but also provide a resilient surface.
Adding custom workbenches or tool storage solutions contributes to a more efficient and user-friendly workspace. Additionally, incorporating proper lighting and ventilation ensures a well-lit and comfortable environment.
A remodeled garage not only increases property value but also opens up possibilities for alternative uses, such as a home gym, workshop, or hobby space, making it a worthwhile investment for both practicality and lifestyle improvement.
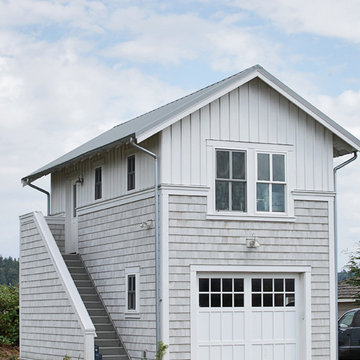
DESIGN: Eric Richmond, Flat Rock Productions;
BUILDER: DR Construction;
PHOTO: Stadler Studio
Freistehende, Kleine Maritime Garage in Seattle
Freistehende, Kleine Maritime Garage in Seattle
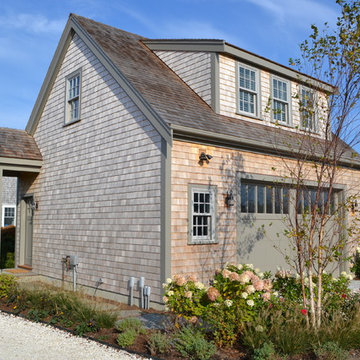
Custom Built surf / beach style home, Nantucket MA. 2013.
Large open living space, outdoor living with exterior gas fire pit, outdoor showers, electric heated floor in the sunroom with teak fireplace surround adding to the year round use of exterior space. Double bunk bed set ups in finished basement for overflow guests. A true Nantucket family home.
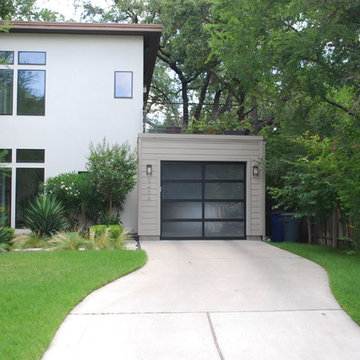
This door privatizes a finished carport, making the area more personal.
Große Moderne Anbaugarage in Austin
Große Moderne Anbaugarage in Austin
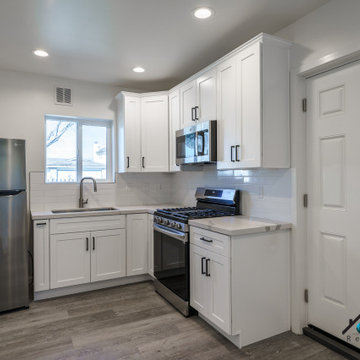
We converted the original attached garage of our client's home and turned it into a one-of-a-kind studio ADU (Accessory Dwelling Unt). The ADU measures at 20',7 in." x 19',7in.", it has a kitchenette, a full bathroom, closet space, living room space, and sleeping space. The kitchenette has a brand new white shaker cabinet combined with a smooth white marble countertop and white subway tiles. The kitchenette has a brand new deep stainless steel sink, stovetop, microwave, and refrigerator. The ADU has modern features including; central A/C, smart power outlets, gray vinyl wood flooring, and recessed lighting. The full bathroom has a beautiful 5'x 2',6" marbled tiled shower with tempered glass, dark gray hexagon tiles, and nickel brush faucet and showerhead. The vanity in the bathroom has a solid white porcelain countertop and a modern black flat-panel cabinet. The bathroom also has space for a stacked washer and dryer.
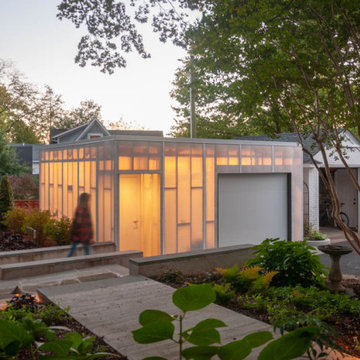
At night, interior lights transform the polycarbonate box into a lantern to express the structure of the building and provide a soft glow that illuminates the driveway and new patio.
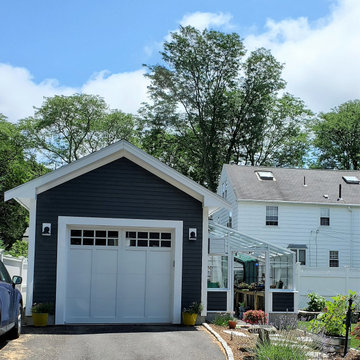
Demolished a 2-car garage in disrepair and built in it's place a 1-car garage with attached greenhouse.
Freistehende Klassische Garage in Boston
Freistehende Klassische Garage in Boston
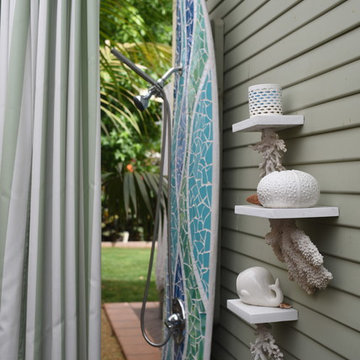
This mosaic tiled surfboard shower was my design and created by www.willandjane.com - a husband and wife team from San Diego.
Freistehende, Kleine Maritime Garage in Santa Barbara
Freistehende, Kleine Maritime Garage in Santa Barbara
Garagen für 1 Auto Ideen und Design
1
