Garten im Herbst mit Betonboden Ideen und Design
Suche verfeinern:
Budget
Sortieren nach:Heute beliebt
81 – 100 von 1.331 Fotos
1 von 3
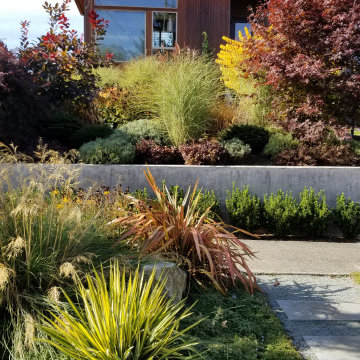
Urban landscape masterplan and installation. We created continuity of color, texture, and form starting at the street and front yard, and reaching to the rear yard and alleyway. Contemporary and naturalistic plantings blur the lines of rigidity and formality of this modern garden, while the structure of hardscaping holds the composition together year-round.
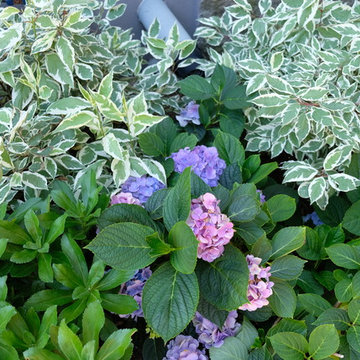
The goal of this landscape design and build project was to mitigate run-off from a steep hillside as well as to beautify the front foundation planting at a condo complex in South Boston. This design features a traditional approach to the front walkway using a mix of evergreen and deciduous shrubs, an oramental weeping tree, and a mix of perennials. Along the slope, our approach was to utilize a mix of grasses to hold soil and also to create swathes of color during the Fall season. Designed and built by Skyline Landscapes, LLC.
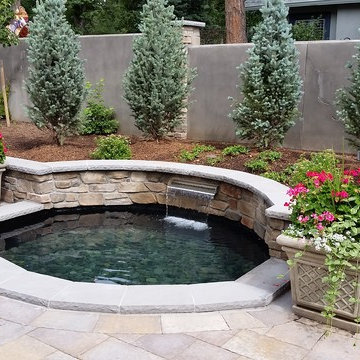
This formal water feature ties in with the masonry seating wall and the large paver patio.
Mittelgroßer, Geometrischer Klassischer Gartenteich hinter dem Haus, im Herbst mit direkter Sonneneinstrahlung und Betonboden in Denver
Mittelgroßer, Geometrischer Klassischer Gartenteich hinter dem Haus, im Herbst mit direkter Sonneneinstrahlung und Betonboden in Denver
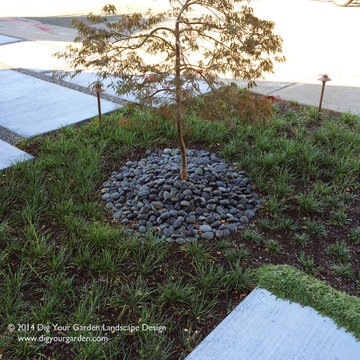
The front areas of this landscape were transformed from a tired, water thirsty lawn into a contemporary setting with dramatic concrete pavers leading to the home's entrance and a new driveway using large concrete slabs with small black pebbles set in resin. A Japanese Maple surrounded by mondo grass and pebbles soften the hardscaping. Elfin thyme was planted between the pavers to the entrance. Plants for sun and part shade complete this project, just completed in February 2014. The back areas of this transformation are in a separate project: Modern Water-Side Landscape Remodel. Photos: © Eileen Kelly, Dig Your Garden Landscape Design
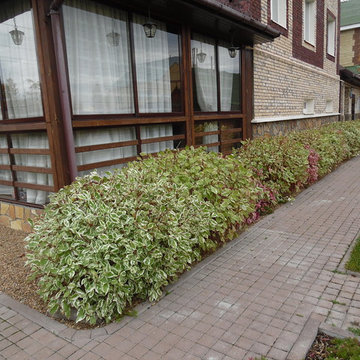
Mittelgroßer Moderner Garten im Innenhof im Herbst mit direkter Sonneneinstrahlung, Betonboden und Sichtschutz in Jekaterinburg
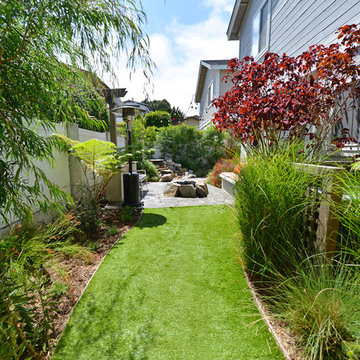
In this backyard space, the design challenge was to bring the essence of the California Mountains to Redondo Beach. As this client is an avid outdoorsman, he wanted to bring the a feel of the Sierra Nevada mountains, his happy place, home to create his very own backyard mountain retreat. Our team sourced materials that one would find in the mountains of California whilst keeping a lounge feel in mind for the secondary design criteria, a retreat. In this retreat, we created four distinct areas: the lounging area with covered pergola, fire pit area with built-in seating bench and overhead trellis complete with carnival lighting, central waterfall, and barbeque area with picnic table and overhead carnival lighting. We built a 10” x 10” rugged pergola was built out of sustainably sourced pine. The massive posts feel as though large pine trees were harvested right out of the California Mountains and crafted right on-site. The pergola was built with a retractable shade cloth so the sun can be let in for warmth in open during the colder months. The pergola and the other hard-scaped areas in the backyard were covered with a mix of gray granite and charcoal pavers. This color selection is reminiscent of the colors in California granite. Walking north from the pergola toward the fire pit area there is a mass planting of deer grasses, assortment of ferns and California coffee berries planted to mimic California Chaparral. At the other edge of this chaparral garden, sits the Cresta Boulder fire pit. Boulders were used to create this fire pit to harness the feeling of being outdoors in the wilderness. The boulders were locally sourced out of the Sierra Nevada mountain range for authenticity. In order to frame the space we installed a trellis and off the trellis runs carnival lights for night time parties. Just beyond the fire pit sits a granite boulder water fall. The waterfall is placed so that wherever you are in the yard you can see and hear the tranquil sounds of the babbling water as it circulates and recycles. The barbeque area is nestled against the backdrop of a dark green fernleaf podocarpus hedge. During the day, birds and butterflies traverse the native foliage and at night the sounds of the fire pit dance in harmony with the gentle sounds of water falling down granite pebbles making this backyard a true retreat from the chaotic noise of the city.
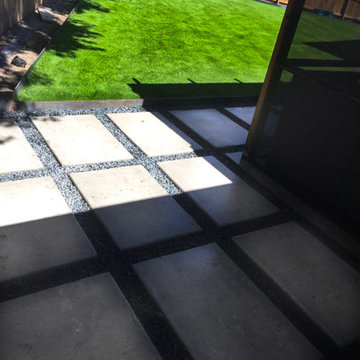
Front yard renovation with driveway and rock garden.
Mittelgroßer, Halbschattiger Moderner Garten im Herbst, hinter dem Haus mit Wüstengarten und Betonboden in Los Angeles
Mittelgroßer, Halbschattiger Moderner Garten im Herbst, hinter dem Haus mit Wüstengarten und Betonboden in Los Angeles
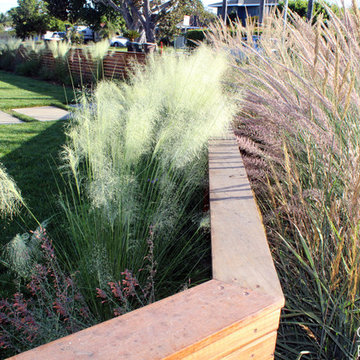
Can't get enough of these beautiful native grasses stealing the fall show!! A variety of species of Muhlenbergia companioned with Schizandra (Little Bluestem) shoot off their bold airy stems over a custom cedar fence.
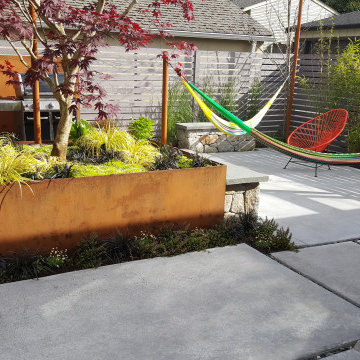
Urban landscape masterplan and installation. We created continuity of color, texture, and form starting at the street and front yard, and reaching to the rear yard and alleyway. Contemporary and naturalistic plantings blur the lines of rigidity and formality of this modern garden, while the structure of hardscaping holds the composition together year-round.
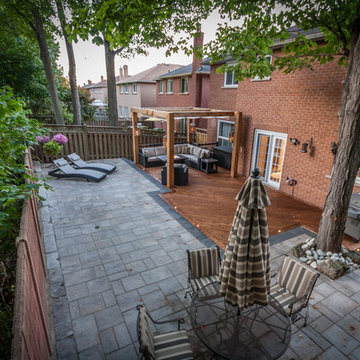
Miro Simecek
Mittelgroßer, Schattiger Moderner Garten im Herbst, hinter dem Haus mit Betonboden in Toronto
Mittelgroßer, Schattiger Moderner Garten im Herbst, hinter dem Haus mit Betonboden in Toronto
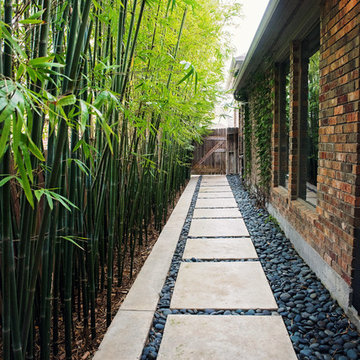
Mittelgroßer, Halbschattiger Moderner Garten im Herbst, hinter dem Haus mit Betonboden in Houston
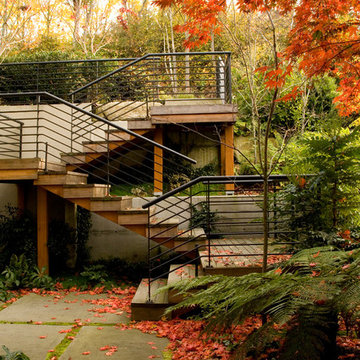
Photos by Northlight Photography. Lake Washington remodel featuring native Pacific Northwest Materials and aesthetics. Winding stair highlights multiple views and enhances the experience of the landscape design.
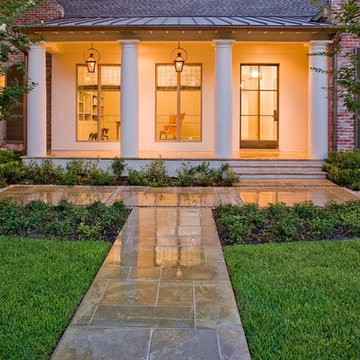
A couple by the name of Claire and Dan Boyles commissioned Exterior Worlds to develop their back yard along the lines of a French Country garden design. They had recently designed and built a French Colonial style house. Claire had been very involved in the architectural design, and she communicated extensively her expectations for the landscape.
The aesthetic we ultimately created for them was not a traditional French country garden per se, but instead was a variation on the symmetry, color, and sense of formality associated with this design. The most notable feature that we added to the estate was a custom swimming pool installed just to the rear of the home. It emphasized linearity, complimentary right angles, and it featured a luxury spa and pool fountain. We built the coping around the pool out of limestone, and we used concrete pavers to build the custom pool patio. We then added French pottery in various locations around the patio to balance the stonework against the look and structure of the home.
We added a formal garden parallel to the pool to reflect its linear movement. Like most French country gardens, this design is bordered by sheered bushes and emphasizes straight lines, angles, and symmetry. One very interesting thing about this garden is that it is consist entirely of various shades of green, which lends itself well to the sense of a French estate. The garden is bordered by a taupe colored cedar fence that compliments the color of the stonework.
Just around the corner from the back entrance to the house, there lies a double-door entrance to the master bedroom. This was an ideal place to build a small patio for the Boyles to use as a private seating area in the early mornings and evenings. We deviated slightly from strict linearity and symmetry by adding pavers that ran out like steps from the patio into the grass. We then planted boxwood hedges around the patio, which are common in French country garden design and combine an Old World sensibility with a morning garden setting.
We then completed this portion of the project by adding rosemary and mondo grass as ground cover to the space between the patio, the corner of the house, and the back wall that frames the yard. This design is derivative of those found in morning gardens, and it provides the Boyles with a place where they can step directly from their bedroom into a private outdoor space and enjoy the early mornings and evenings.
We further develop the sense of a morning garden seating area; we deviated slightly from the strict linear forms of the rest of the landscape by adding pavers that ran like steps from the patio and out into the grass. We also planted rosemary and mondo grass as ground cover to the space between the patio, the corner of the house, and the back wall that borders this portion of the yard.
We then landscaped the front of the home with a continuing symmetry reminiscent of French country garden design. We wanted to establish a sense of grand entrance to the home, so we built a stone walkway that ran all the way from the sidewalk and then fanned out parallel to the covered porch that centers on the front door and large front windows of the house. To further develop the sense of a French country estate, we planted a small parterre garden that can be seen and enjoyed from the left side of the porch.
On the other side of house, we built the Boyles a circular motorcourt around a large oak tree surrounded by lush San Augustine grass. We had to employ special tree preservation techniques to build above the root zone of the tree. The motorcourt was then treated with a concrete-acid finish that compliments the brick in the home. For the parking area, we used limestone gravel chips.
French country garden design is traditionally viewed as a very formal style intended to fill a significant portion of a yard or landscape. The genius of the Boyles project lay not in strict adherence to tradition, but rather in adapting its basic principles to the architecture of the home and the geometry of the surrounding landscape.
For more the 20 years Exterior Worlds has specialized in servicing many of Houston's fine neighborhoods.
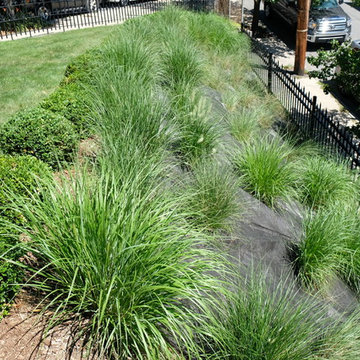
The goal of this landscape design and build project was to mitigate run-off from a steep hillside as well as to beautify the front foundation planting at a condo complex in South Boston. This design features a traditional approach to the front walkway using a mix of evergreen and deciduous shrubs, an oramental weeping tree, and a mix of perennials. Along the slope, our approach was to utilize a mix of grasses to hold soil and also to create swathes of color during the Fall season. Designed and built by Skyline Landscapes, LLC.
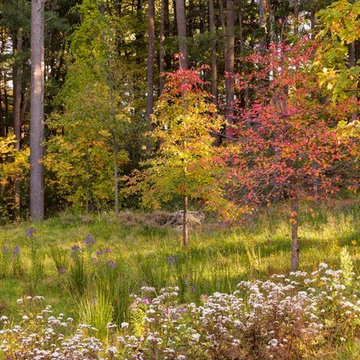
the rain gully, planted with native grasses and forbs; tupelo and oak lit up by the late day sun.
Großer, Halbschattiger Rustikaler Vorgarten im Herbst mit Betonboden in Boston
Großer, Halbschattiger Rustikaler Vorgarten im Herbst mit Betonboden in Boston
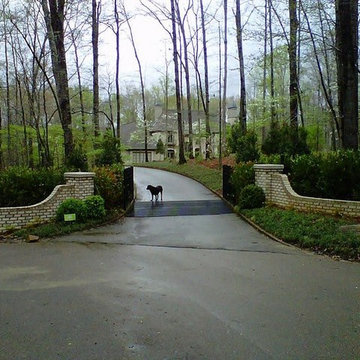
This photo was taken from the entry courtyard built for the event 'Gala in the Gardens', part of Birmingham's 'Antiques in the Garden' fundraiser event.
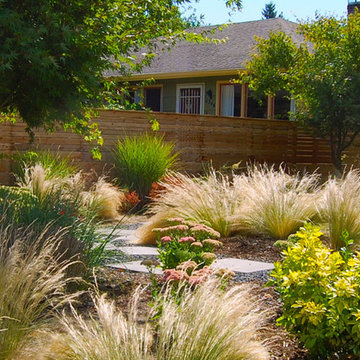
A mid-century home sits behind this naturalistic planting design framed by a horizontal, contemporary-style fence. The lines of the fence are the perfect foil to the wispy brushstrokes of feather grass. This planting design was inspired by wind-swept hills, and foothill Manzanita. These plants thrive with absolutely no irrigation and no additional water (not even in the first year). Photo: James Wilson
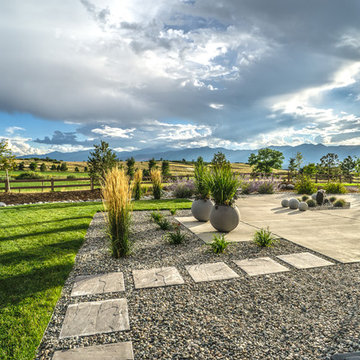
The use of straight lines and angles give this patio a contemporary feel.
Großer, Halbschattiger Moderner Garten im Herbst, hinter dem Haus mit Kübelpflanzen und Betonboden in Denver
Großer, Halbschattiger Moderner Garten im Herbst, hinter dem Haus mit Kübelpflanzen und Betonboden in Denver
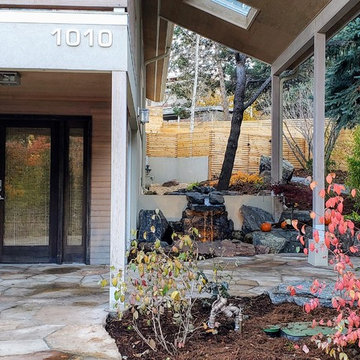
Nested near the entryway, this rock waterfall is a captivating example of a landscape element used in an unusual way. The graceful wide entryway path to the front door was extended to create a side yard patio under the home's lean-to awning. With the water feature and well-established spruce tree, Ecoscape's designer, Chris Tracy, created the perfect destination spot during the hot summers in Boulder.
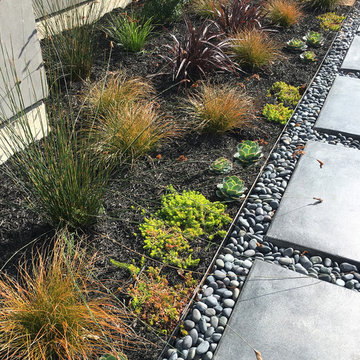
Close up of a planting bed with succulents, cared grasses, and other architectural plants. Complimented by the gray concrete pavers and Mexican pebbles. This San Rafael front landscape has been dramatically updated with a welcoming concrete pathway entrance, and complimented by a variety of architectural plants, hardy succulents, textural grasses and a majestic, fruitless olive tree. The dramatic transformation is enhanced by a raised corten steel planter at the pathway entrance with gravel and succulents. Two horizontal ipe wood structures provide contemporary accents. New raised concrete planters alongside the new concrete driveway define the property and showcase more colorful succulents. A beautiful gray house paint color and ipe accents complete the remodel.
Drawings, Design and Photos © Eileen Kelly, Dig Your Garden Landscape Design
Garten im Herbst mit Betonboden Ideen und Design
5