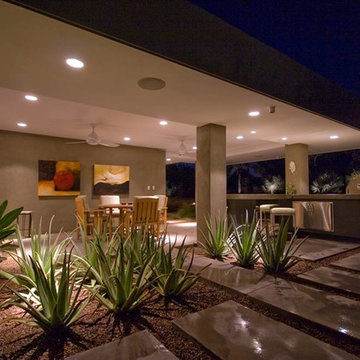Garten im Herbst mit Betonboden Ideen und Design
Suche verfeinern:
Budget
Sortieren nach:Heute beliebt
121 – 140 von 1.331 Fotos
1 von 3
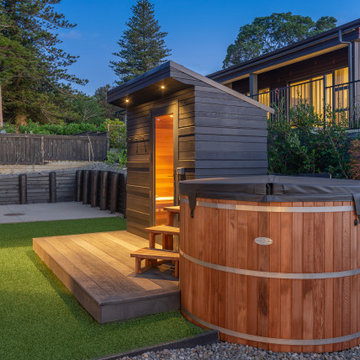
Mittelgroßer Moderner Garten im Herbst, hinter dem Haus mit Wüstengarten, direkter Sonneneinstrahlung, Betonboden und Holzzaun in Wellington
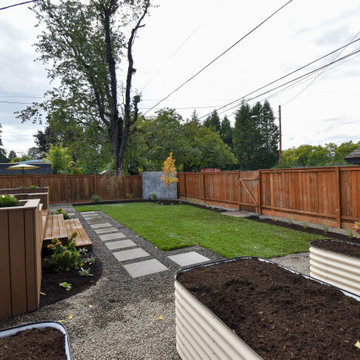
Großer Garten im Herbst, hinter dem Haus mit Rasenkanten, direkter Sonneneinstrahlung, Betonboden und Holzzaun in Portland
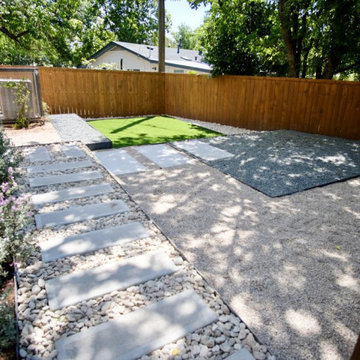
Landscaping and hardscaping for Encino, CA home. New grass, plants, pavement, and rock garden.
Mittelgroßer, Halbschattiger Moderner Garten im Herbst, hinter dem Haus mit Wüstengarten und Betonboden in Los Angeles
Mittelgroßer, Halbschattiger Moderner Garten im Herbst, hinter dem Haus mit Wüstengarten und Betonboden in Los Angeles
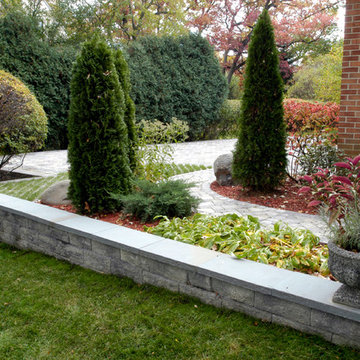
Phototography: Linda Oyama Bryan
Großer Klassischer Gartenweg im Herbst mit Betonboden in Chicago
Großer Klassischer Gartenweg im Herbst mit Betonboden in Chicago
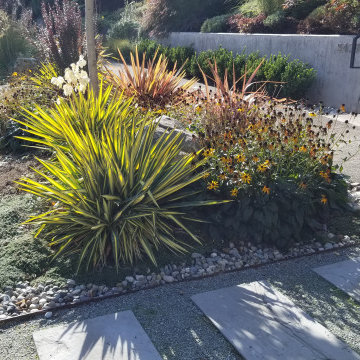
Urban landscape masterplan and installation. We created continuity of color, texture, and form starting at the street and front yard, and reaching to the rear yard and alleyway. Contemporary and naturalistic plantings blur the lines of rigidity and formality of this modern garden, while the structure of hardscaping holds the composition together year-round.
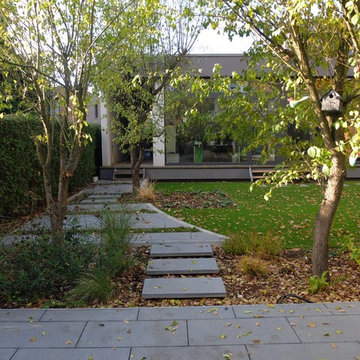
besgen Landschaftsarchitektur
Geometrischer, Kleiner, Halbschattiger Moderner Garten im Herbst mit Betonboden in Bonn
Geometrischer, Kleiner, Halbschattiger Moderner Garten im Herbst mit Betonboden in Bonn
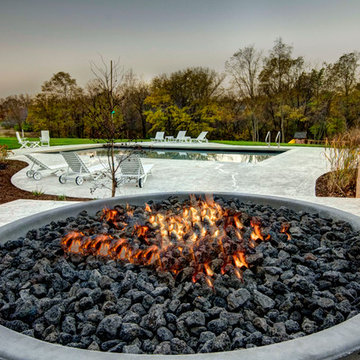
Großer Klassischer Garten im Herbst, hinter dem Haus mit Feuerstelle, direkter Sonneneinstrahlung und Betonboden in Cedar Rapids
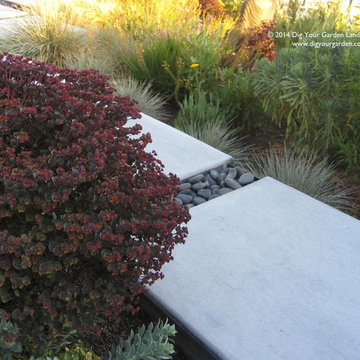
Euphorbia 'Blackbird' has dramatic burgundy "bracts", and purple foliage. Very low water needs. Euphorbia plants are available in a variety of sizes, shapes and colors. Very drought tolerant, deer resistant and provide a dramatic brightness and architectural focus to the garden. Also see the ideabook on houzz with more details and info: http://www.houzz.com/ideabooks/1837638/list/great-design-plant-euphorbia
© Eileen Kelly, Photographer and Landscape Designer, Dig Your Garden Landscape Design
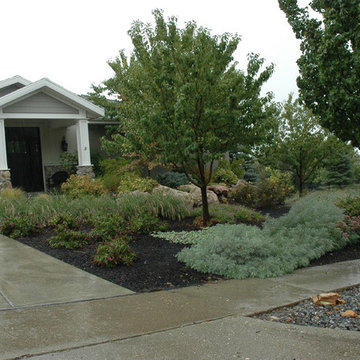
This large expanse of lawn needed a major make over. Designer added many color full water wise ornamental grasses, shrubs and perennials. Took out 85% of existing lawn and added a new patio, steps, garden with grow boxes and strategic screens too.
Designed for maximum enjoyment and preserving/enhancing their views while saving much water and maintenance.
Rick Laughlin, APLD
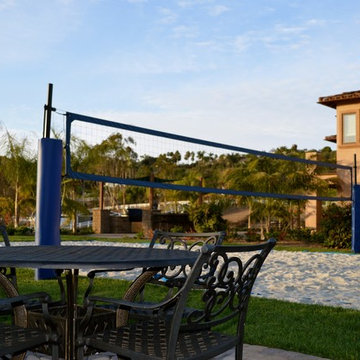
Amigos Landscapes
Mittelgroßer Mediterraner Garten im Herbst, hinter dem Haus mit Sportplatz, direkter Sonneneinstrahlung und Betonboden in San Diego
Mittelgroßer Mediterraner Garten im Herbst, hinter dem Haus mit Sportplatz, direkter Sonneneinstrahlung und Betonboden in San Diego
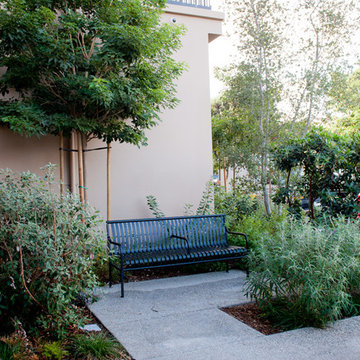
The entrance is a pleasant place for visitors to wait or to simply enjoy the verdant space filled with blooms and all they attract, including birds and butterflies.
Photo: Lesly Hall Photography
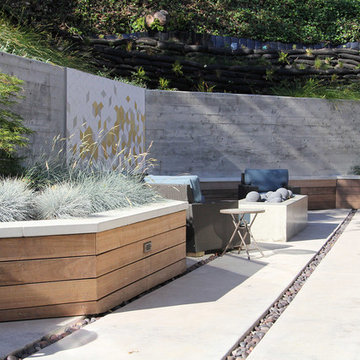
Mittelgroßer, Halbschattiger Moderner Vorgarten im Herbst mit Feuerstelle und Betonboden in San Francisco
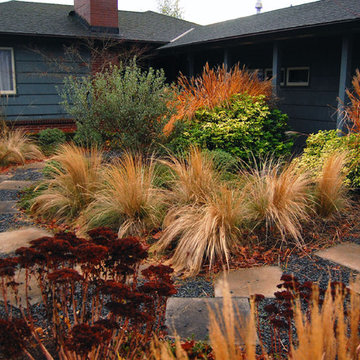
A mid-century home sits behind this naturalistic planting design framed by a horizontal, contemporary-style fence. The lines of the fence are the perfect foil to the wispy brushstrokes of feather grass. This planting design was inspired by wind-swept hills, and foothill Manzanita. These plants thrive with absolutely no irrigation and no additional water (not even in the first year). The concrete pavers were re-purposed from the original garden. Photo: James Wilson
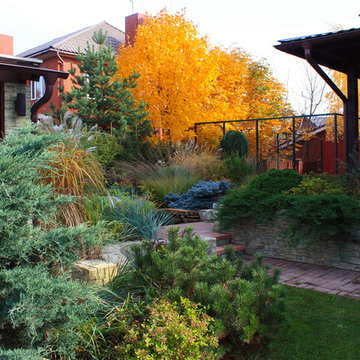
Автор проекта: Алена Арсеньева. Реализация: Чичмарь Владимир
Halbschattiger, Mittelgroßer Moderner Garten im Herbst mit Betonboden in Moskau
Halbschattiger, Mittelgroßer Moderner Garten im Herbst mit Betonboden in Moskau
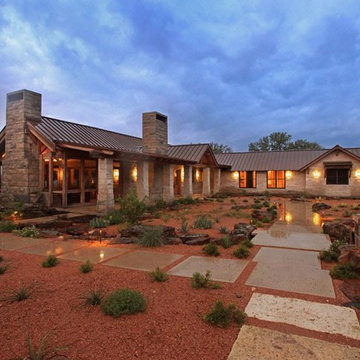
A dry creek bed controls drainage and stabilizes soil for a dryland planting.
Großer Uriger Garten im Herbst mit direkter Sonneneinstrahlung und Betonboden in Austin
Großer Uriger Garten im Herbst mit direkter Sonneneinstrahlung und Betonboden in Austin
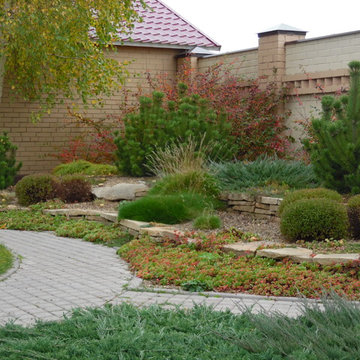
Mittelgroßer Moderner Garten im Herbst mit direkter Sonneneinstrahlung und Betonboden in Jekaterinburg
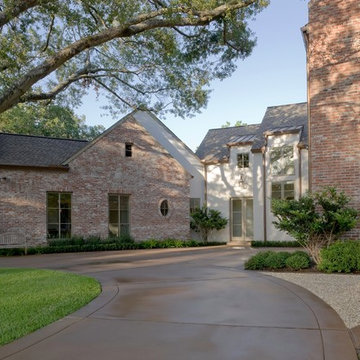
A couple by the name of Claire and Dan Boyles commissioned Exterior Worlds to develop their back yard along the lines of a French Country garden design. They had recently designed and built a French Colonial style house. Claire had been very involved in the architectural design, and she communicated extensively her expectations for the landscape.
The aesthetic we ultimately created for them was not a traditional French country garden per se, but instead was a variation on the symmetry, color, and sense of formality associated with this design. The most notable feature that we added to the estate was a custom swimming pool installed just to the rear of the home. It emphasized linearity, complimentary right angles, and it featured a luxury spa and pool fountain. We built the coping around the pool out of limestone, and we used concrete pavers to build the custom pool patio. We then added French pottery in various locations around the patio to balance the stonework against the look and structure of the home.
We added a formal garden parallel to the pool to reflect its linear movement. Like most French country gardens, this design is bordered by sheered bushes and emphasizes straight lines, angles, and symmetry. One very interesting thing about this garden is that it is consist entirely of various shades of green, which lends itself well to the sense of a French estate. The garden is bordered by a taupe colored cedar fence that compliments the color of the stonework.
Just around the corner from the back entrance to the house, there lies a double-door entrance to the master bedroom. This was an ideal place to build a small patio for the Boyles to use as a private seating area in the early mornings and evenings. We deviated slightly from strict linearity and symmetry by adding pavers that ran out like steps from the patio into the grass. We then planted boxwood hedges around the patio, which are common in French country garden design and combine an Old World sensibility with a morning garden setting.
We then completed this portion of the project by adding rosemary and mondo grass as ground cover to the space between the patio, the corner of the house, and the back wall that frames the yard. This design is derivative of those found in morning gardens, and it provides the Boyles with a place where they can step directly from their bedroom into a private outdoor space and enjoy the early mornings and evenings.
We further develop the sense of a morning garden seating area; we deviated slightly from the strict linear forms of the rest of the landscape by adding pavers that ran like steps from the patio and out into the grass. We also planted rosemary and mondo grass as ground cover to the space between the patio, the corner of the house, and the back wall that borders this portion of the yard.
We then landscaped the front of the home with a continuing symmetry reminiscent of French country garden design. We wanted to establish a sense of grand entrance to the home, so we built a stone walkway that ran all the way from the sidewalk and then fanned out parallel to the covered porch that centers on the front door and large front windows of the house. To further develop the sense of a French country estate, we planted a small parterre garden that can be seen and enjoyed from the left side of the porch.
On the other side of house, we built the Boyles a circular motorcourt around a large oak tree surrounded by lush San Augustine grass. We had to employ special tree preservation techniques to build above the root zone of the tree. The motorcourt was then treated with a concrete-acid finish that compliments the brick in the home. For the parking area, we used limestone gravel chips.
French country garden design is traditionally viewed as a very formal style intended to fill a significant portion of a yard or landscape. The genius of the Boyles project lay not in strict adherence to tradition, but rather in adapting its basic principles to the architecture of the home and the geometry of the surrounding landscape.
For more the 20 years Exterior Worlds has specialized in servicing many of Houston's fine neighborhoods.
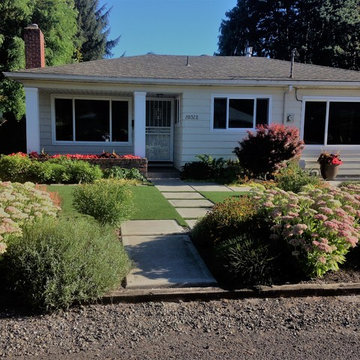
Front yard with synthetic lawn and low maintenance, low water use plants. Japanese maples are Shindeshojo the upright on the left and Shaina and dwarf on the right. Photo by Norma and Bob Bleid
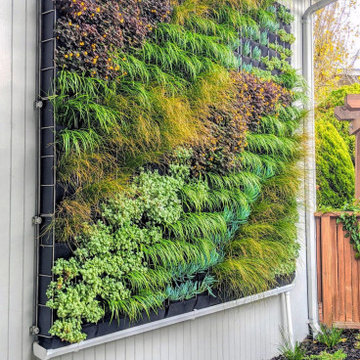
The living wall/vertical garden is filling in beautifully 2 months after the installation, providing a dramatic focal point for this mid-century model landscape renovation. The updates include a new concrete driveway, a welcoming concrete pathway accented by shiny black pebbles along with a variety of grasses, lavender, yarrow, succulents and CA native plants. The large living wall was the perfect solution to bring life to the home's large front wall just next to the entrance. A variety of succulents, grass-like plants, cascading Oxalis and Lamium, were planted in long waves in the wall offering a beautiful tapestry of flowing textures and colors.
Garten im Herbst mit Betonboden Ideen und Design
7
