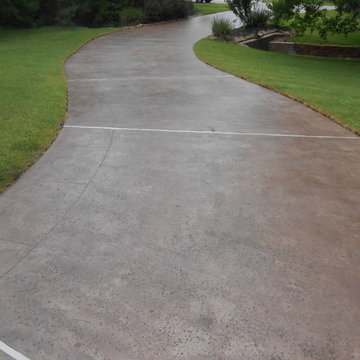Garten mit Betonboden Ideen und Design
Suche verfeinern:
Budget
Sortieren nach:Heute beliebt
21 – 40 von 41.405 Fotos
1 von 3

Fire pit seating area with fountain and pathway to upper level landscape.
©Daniel Bosler Photography
Großer Moderner Garten hinter dem Haus mit Feuerstelle und Betonboden in Los Angeles
Großer Moderner Garten hinter dem Haus mit Feuerstelle und Betonboden in Los Angeles
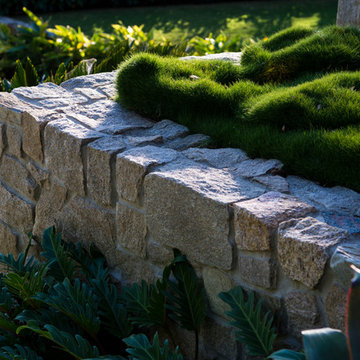
Brigid Arnott
Geometrischer, Großer Gartenweg im Frühling, hinter dem Haus mit direkter Sonneneinstrahlung und Betonboden in Sydney
Geometrischer, Großer Gartenweg im Frühling, hinter dem Haus mit direkter Sonneneinstrahlung und Betonboden in Sydney
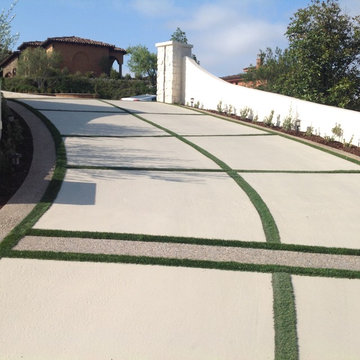
JF
Großer, Halbschattiger Moderner Vorgarten mit Auffahrt, Kübelpflanzen und Betonboden in San Diego
Großer, Halbschattiger Moderner Vorgarten mit Auffahrt, Kübelpflanzen und Betonboden in San Diego

David Winger
Großer, Geometrischer Moderner Vorgarten im Sommer mit direkter Sonneneinstrahlung, Betonboden und Steindeko in Denver
Großer, Geometrischer Moderner Vorgarten im Sommer mit direkter Sonneneinstrahlung, Betonboden und Steindeko in Denver
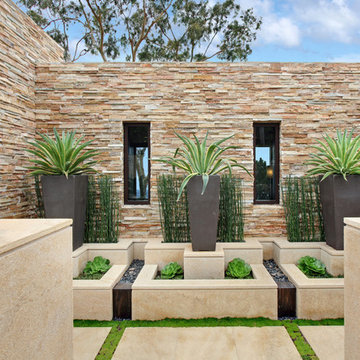
Großer Moderner Garten hinter dem Haus mit Kübelpflanzen, direkter Sonneneinstrahlung und Betonboden in Orange County
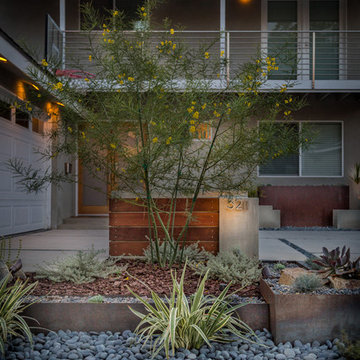
Dan Solomon
Mittelgroßer, Halbschattiger Moderner Vorgarten im Sommer mit Kübelpflanzen und Betonboden in Los Angeles
Mittelgroßer, Halbschattiger Moderner Vorgarten im Sommer mit Kübelpflanzen und Betonboden in Los Angeles
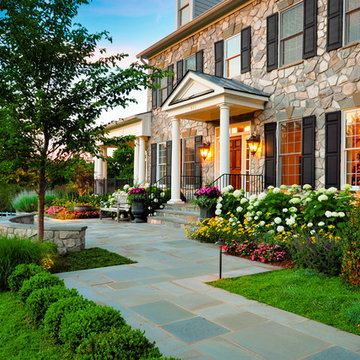
Duy Tran Photography
Geräumiger, Geometrischer, Halbschattiger Klassischer Vorgarten im Frühling mit Betonboden in Washington, D.C.
Geräumiger, Geometrischer, Halbschattiger Klassischer Vorgarten im Frühling mit Betonboden in Washington, D.C.

To anchor a modern house, designed by Frederick Fisher & Partners, Campion Walker brought in a mature oak grove that at first frames the home and then invites the visitor to explore the grounds including an intimate culinary garden and stone fruit orchard.
The neglected hillside on the back of the property once overgrown with ivy was transformed into a California native oak woodland, with under-planting of ceanothus and manzanitas.
We used recycled water to create a dramatic water feature cut directly into the limestone entranceway framed by a cacti and succulent garden.
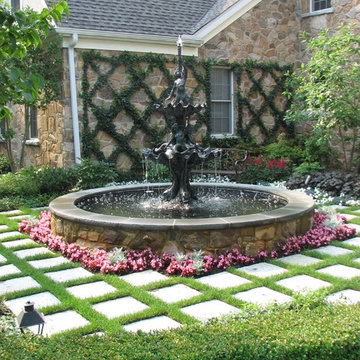
Klassischer Garten mit Wasserspiel, direkter Sonneneinstrahlung und Betonboden in Philadelphia
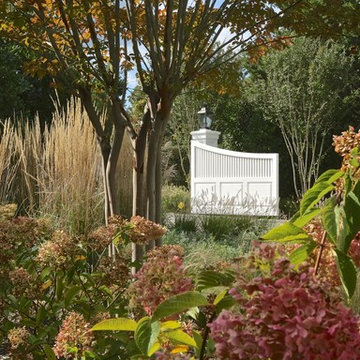
Geräumiger, Halbschattiger Klassischer Garten hinter dem Haus mit Auffahrt und Betonboden in New York
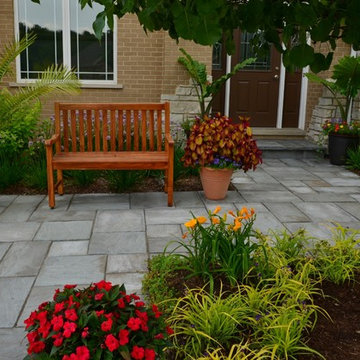
Containers, bench and stone entrance all work in concert in this front entry garden.
Kleiner, Halbschattiger Klassischer Garten im Sommer mit Betonboden in Chicago
Kleiner, Halbschattiger Klassischer Garten im Sommer mit Betonboden in Chicago
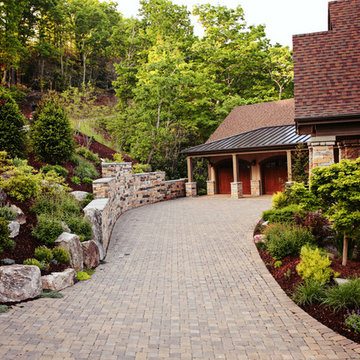
Mittelgroßer Klassischer Hanggarten im Sommer mit Auffahrt, direkter Sonneneinstrahlung und Betonboden in Charlotte
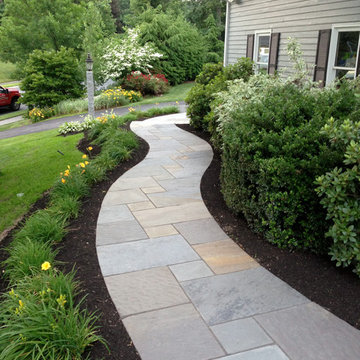
Note how we always have large bluestone pieces at the edge because we lay out the pattern with AutoCAD. There are two more granite steps at the driveway. See the granite lamp post.
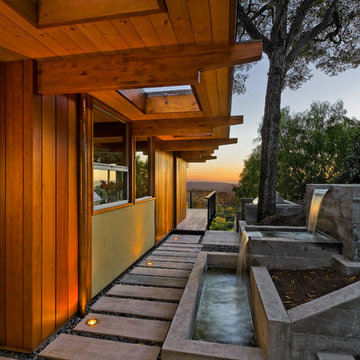
1950’s mid century modern hillside home.
full restoration | addition | modernization.
board formed concrete | clear wood finishes | mid-mod style.
Photography ©Ciro Coelho/ArchitecturalPhoto.com
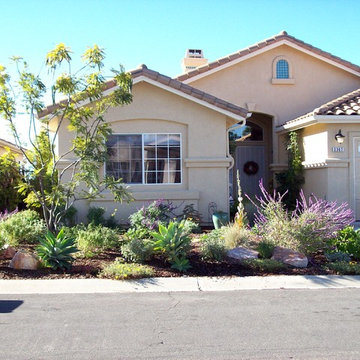
This project had a few different water & sunlight areas to consider. The front entry is mostly shady and the previous lawn area in the front yard is mostly sunny.
This client has a narrow side yard with neighbors very close. Columnar and vining plants were strategically used to gain some privacy on this side of the house.
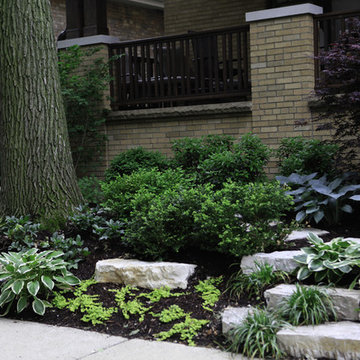
Geometrischer, Mittelgroßer, Halbschattiger Klassischer Garten neben dem Haus mit Betonboden in Chicago

Weather House is a bespoke home for a young, nature-loving family on a quintessentially compact Northcote block.
Our clients Claire and Brent cherished the character of their century-old worker's cottage but required more considered space and flexibility in their home. Claire and Brent are camping enthusiasts, and in response their house is a love letter to the outdoors: a rich, durable environment infused with the grounded ambience of being in nature.
From the street, the dark cladding of the sensitive rear extension echoes the existing cottage!s roofline, becoming a subtle shadow of the original house in both form and tone. As you move through the home, the double-height extension invites the climate and native landscaping inside at every turn. The light-bathed lounge, dining room and kitchen are anchored around, and seamlessly connected to, a versatile outdoor living area. A double-sided fireplace embedded into the house’s rear wall brings warmth and ambience to the lounge, and inspires a campfire atmosphere in the back yard.
Championing tactility and durability, the material palette features polished concrete floors, blackbutt timber joinery and concrete brick walls. Peach and sage tones are employed as accents throughout the lower level, and amplified upstairs where sage forms the tonal base for the moody main bedroom. An adjacent private deck creates an additional tether to the outdoors, and houses planters and trellises that will decorate the home’s exterior with greenery.
From the tactile and textured finishes of the interior to the surrounding Australian native garden that you just want to touch, the house encapsulates the feeling of being part of the outdoors; like Claire and Brent are camping at home. It is a tribute to Mother Nature, Weather House’s muse.
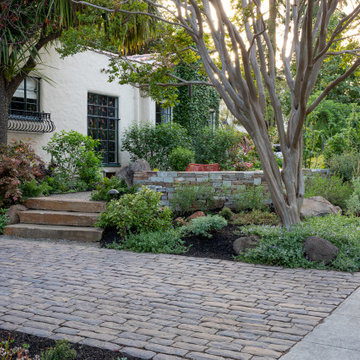
The driveway was rebuilt with permeable Belgard 'Old World' pavers to complement the Spanish style home. Slabs of 'Autumn Gold' create steps up to the front seating area, which is contained by a seatwall clad in 'Mt. Moriah' ledge stone. Photo © Jude Parkinson-Morgan.
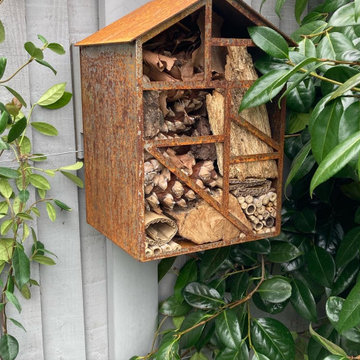
Custom designed corten steel bug hotels provide shelter for insects and complement the corten steel edging and rebar trellis towards the back of the garden
Garten mit Betonboden Ideen und Design
2
