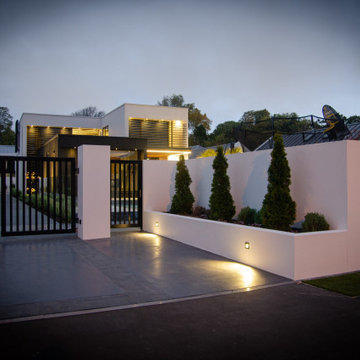Garten mit Natursteinplatten Ideen und Design
Suche verfeinern:
Budget
Sortieren nach:Heute beliebt
81 – 100 von 79.415 Fotos
1 von 2
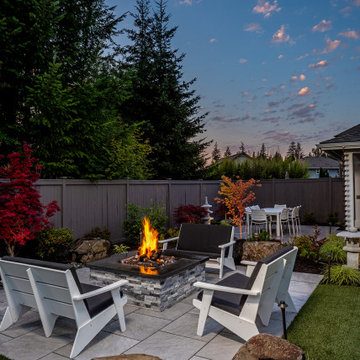
These clients requested a highly functional backyard transformation. We worked with the clients to create several separate spaces in the small area that flowed together and met the family's needs. The stone fire pit continued the porcelain pavers and the custom stone-work from the outdoor kitchen space. Natural elements and night lighting created a restful ambiance.
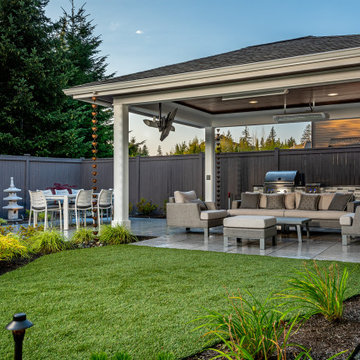
These clients' small yard had severe drainage issues, making it difficult for their large family to spend time outdoors. After discussing it with Alderwood architects, the family decided synthetic lawn was the best, low maintenance grass-alternative option. The outdoor structure is large enough for year-round entertainment but small enough to provide sky-high access for the rest of the yard.
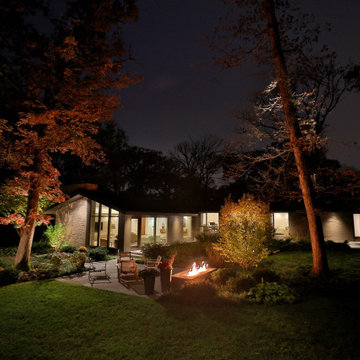
Landscape lighting, designed in conjunction with the house lights, creates atmosphere after daylight fades.
Mittelgroßer, Halbschattiger Retro Garten im Sommer, hinter dem Haus mit Feuerstelle und Natursteinplatten
Mittelgroßer, Halbschattiger Retro Garten im Sommer, hinter dem Haus mit Feuerstelle und Natursteinplatten
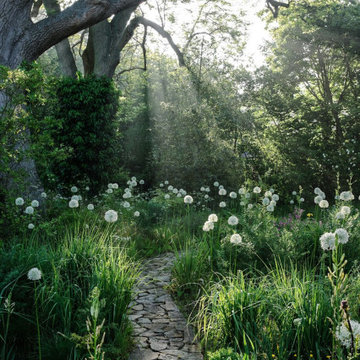
Création de jardins japonais partout en France.
Halbschattiger Klassischer Gartenweg mit Natursteinplatten in Lyon
Halbschattiger Klassischer Gartenweg mit Natursteinplatten in Lyon
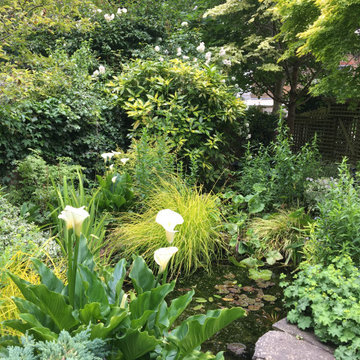
Mature watergarden showing fishpond with bog garden behind, surrounded by lush planting. Alongside is a waterfall and separate wildlife pond. The paving is made from reclaimed Yorkstone. Plants include Amelanchier lamarkii, Lonicera nitida, Iris pseudacorus, arum lilies and Carex.
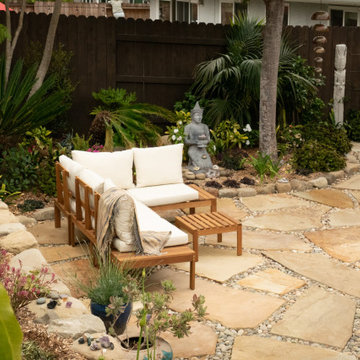
When I came to this property not only was the landscape a scrappy mess the property also had some very real grading and drainage issues that were jeopardizing the safety of this house. As recent transplants from New Jerseys to Southern California these clients were in awe of all the plants they were seeing in their neighborhood. Living on the water at the Ventura harbor they wanted to be able to take full advantage or the outdoor lifestyle and cool ocean breeze. Being environmentally conscious citizens, these clients were very concerned that their garden was designed with sustainability as a leading factor. As they said in our initial consultation, “Would want or garden be part of the solution not part of the problem.”
This property is the last house on the bottom of a gently sloping street. All the water from the neighbor’s houses drain onto this property. When I came into this project the back yard sloped into the house. When it would rain the water would pool up against the house causing water damage. To address the drainage we employed several tactics. Firstly, we had to invert the slope in the back yard so that water would not pool against the house. We created a very minor slope going away from the house so that water drains away but so the patio area feels flat.
The back of the back yard had an existing retaining wall made out of shabby looking slump stone. In front of that retaining wall we created a beautiful natural stone retaining wall. This retain wall severs many purposes. One it works as a place to put some of the soil removed from the grading giving this project a smaller carbon foot print (moving soil of a site burns a lot of fossil fuel). The retaining wall also helps obscure the shabby existing retaining wall and allows for planting space above the footing from the existing retaining wall. The soil behind the ne retaining wall is slightly lower than the top of the wall so that when the run on water on from the neighbor’s property flows it is slowed down and absorbed before it has a chance to get near the house. Finally, the wall is at a height designed to serve as overflow seating as these clients intend to have occasional large parties and gatherings.
Other efforts made to help keep the house safe and dry are that we used permeable paving. With the hardscape being comprised of flag stone with gravel in-between water has a chance to soak into the ground so it does not flow into spots where it will pool up.
The final element to help keep the house dry is the addition of infiltration swales. Infiltration swales are depressions in the landscape that capture rain water. The down spouts on the sides of the houses are connected to pipe that goes under the ground and conveys the water to the swales. In this project it helps move rain water away from the house. In general, these Infiltration swales are a powerful element in creating sustainable landscapes. These swales capture pollutants that accumulate on the roof and in the landscape. Biology in the soil in the swales can break down these pollutants. When run of watered is not captured by soil on a property the dirty water flows into water ways and then the ocean were the biology that breaks down the pollutants is not as prolific. This is particularly important in this project as it drains directly into the harbor. The water that is absorbed in to the swales can replenish aquafers as well as increasing the water available to the plants planted in that area recusing the amount of water that is needed from irrigation.
When it came to the planting we went with a California friendly tropical theme. Using lots of succulents and plants with colorful foliage we created vibrant lush landscape that will have year around color. We planted densely (the images in the picture were taken only a month after installation). Taller drought tolerant plants to help regulate the temperature and loss of water from the plants below them. The dense plantings will help keep the garden, the house and even the neighborhood cooler on hot days, will provide spaces for birds to enjoy and will create an illusion of depth in a somewhat narrow space.
Today this garden is a space these homeowners can fully enjoy while having the peace of mind that their house is protected from flooding and they are helping the environment.
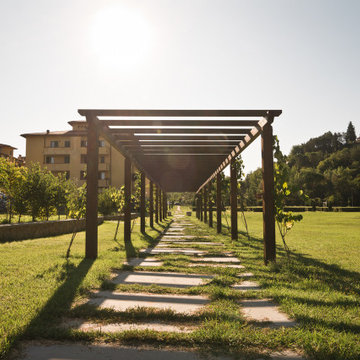
Committente: Arch. Alfredo Merolli RE/MAX Professional Firenze. Ripresa fotografica: impiego obiettivo 24mm su pieno formato; macchina su treppiedi con allineamento ortogonale dell'inquadratura; impiego luce naturale esistente. Post-produzione: aggiustamenti base immagine; fusione manuale di livelli con differente esposizione per produrre un'immagine ad alto intervallo dinamico ma realistica; rimozione elementi di disturbo. Obiettivo commerciale: realizzazione fotografie di complemento ad annunci su siti web agenzia immobiliare; pubblicità su social network; pubblicità a stampa (principalmente volantini e pieghevoli).
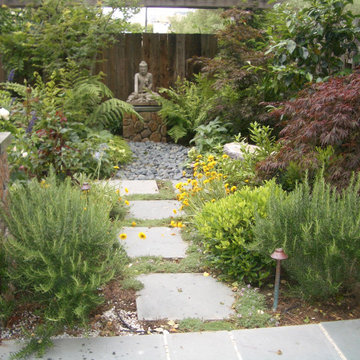
Blue stone stepping stones lead from the main patio to the Buddha garden. A pedestal was designed for the antique Buddha sculpture. Rosemary, Japanese Maples, Camellia, Coreopsis, and Woodwardia Ferns give the garden a lush, tropical feeling.
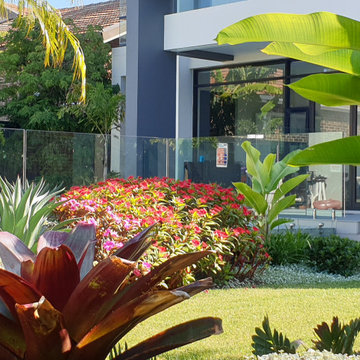
Topical garden in the city.
A pool and lawn surrounded with lush tropical planting for all the extended family to enjoy.
Garten hinter dem Haus mit direkter Sonneneinstrahlung und Natursteinplatten in Sydney
Garten hinter dem Haus mit direkter Sonneneinstrahlung und Natursteinplatten in Sydney
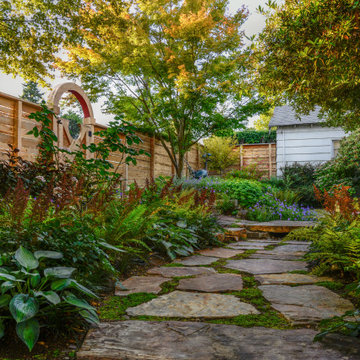
Photo by Tina Witherspoon.
Mittelgroßer, Halbschattiger Eklektischer Garten neben dem Haus mit Gehweg und Natursteinplatten in Seattle
Mittelgroßer, Halbschattiger Eklektischer Garten neben dem Haus mit Gehweg und Natursteinplatten in Seattle
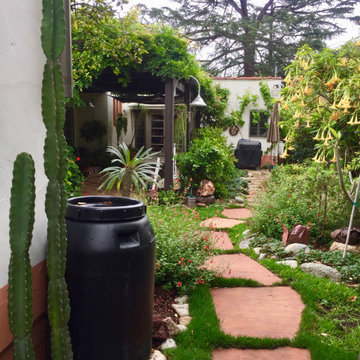
Rainwater harvesting, low water plants and lots of style!
Kleiner Mediterraner Garten hinter dem Haus mit direkter Sonneneinstrahlung und Natursteinplatten in Los Angeles
Kleiner Mediterraner Garten hinter dem Haus mit direkter Sonneneinstrahlung und Natursteinplatten in Los Angeles

The backyard was small and uninviting until we transformed it into a comfortable and functional area for entertaining. The front yard was leveled and converted into a play area for two small children and two large dogs. The client is very allergic to bees, so plants were selected with great care.
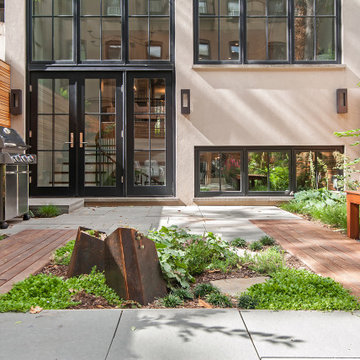
Geometrischer, Mittelgroßer, Halbschattiger Moderner Garten im Frühling, hinter dem Haus mit Blumenbeet und Natursteinplatten in New York
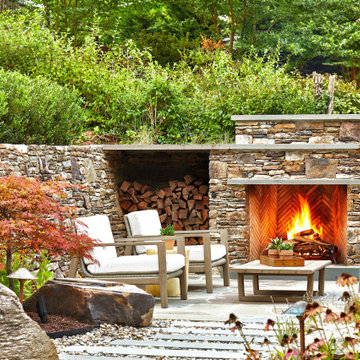
Großer Moderner Gartenkamin im Sommer, hinter dem Haus mit direkter Sonneneinstrahlung und Natursteinplatten in Washington, D.C.

Geräumiger Rustikaler Garten im Sommer, hinter dem Haus mit Feuerstelle, Natursteinplatten und direkter Sonneneinstrahlung in Denver
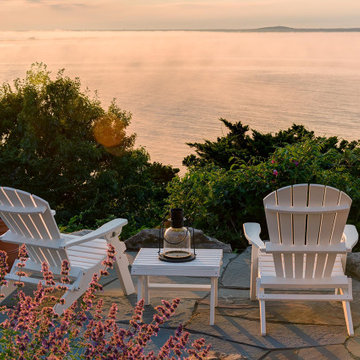
Kleiner Moderner Garten hinter dem Haus mit direkter Sonneneinstrahlung und Natursteinplatten in Boston
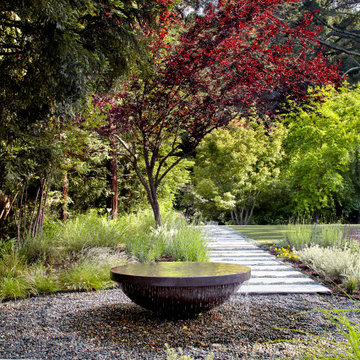
Geräumiger Moderner Garten hinter dem Haus mit Wasserspiel, direkter Sonneneinstrahlung und Natursteinplatten in San Francisco
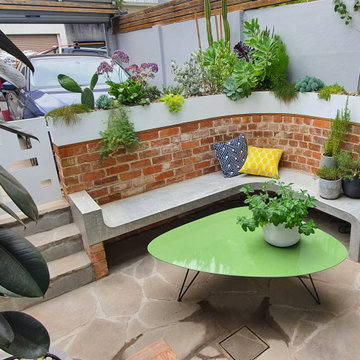
Pots and planters play an important role in any courtyard. As the aspect is full sun typically hardy species were chosen. Succulents and catci mixed with more hardy tropical plants have proven to handle the conditions which has been important as the client tends to travel for work often for weeks at a time.
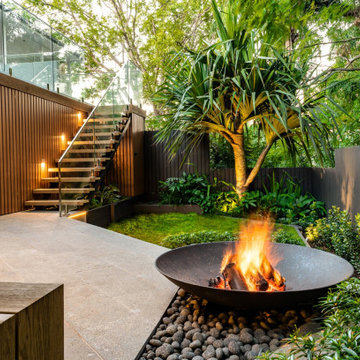
Sunken courtyard
Kleiner, Halbschattiger Moderner Garten im Innenhof im Sommer mit Natursteinplatten in Brisbane
Kleiner, Halbschattiger Moderner Garten im Innenhof im Sommer mit Natursteinplatten in Brisbane
Garten mit Natursteinplatten Ideen und Design
5
