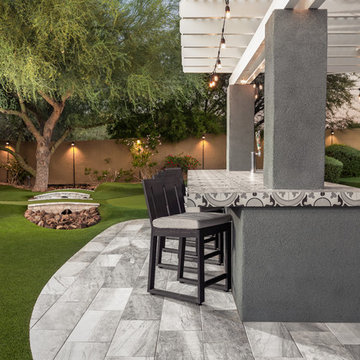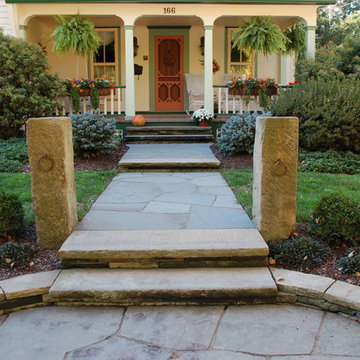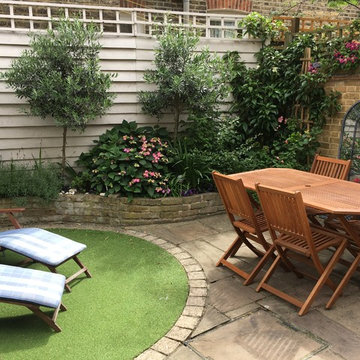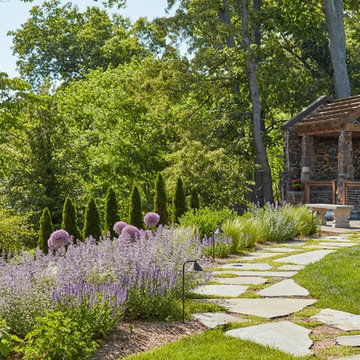Garten mit Natursteinplatten Ideen und Design
Suche verfeinern:
Budget
Sortieren nach:Heute beliebt
101 – 120 von 79.418 Fotos
1 von 2
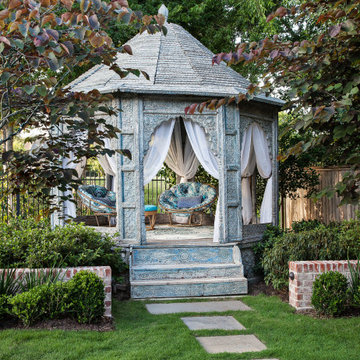
Antique teak gazebo nestled into the trees at the rear of the garden through an opening in the low, perimeter brick garden wall.
Geometrischer, Mittelgroßer, Halbschattiger Klassischer Garten hinter dem Haus mit Natursteinplatten in Houston
Geometrischer, Mittelgroßer, Halbschattiger Klassischer Garten hinter dem Haus mit Natursteinplatten in Houston
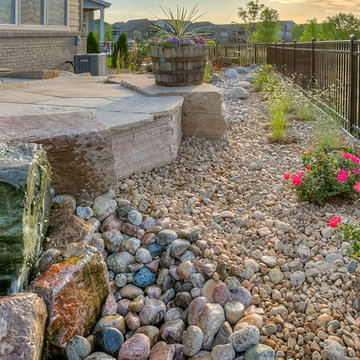
Großer, Halbschattiger Mediterraner Garten hinter dem Haus mit Wüstengarten und Natursteinplatten in Denver
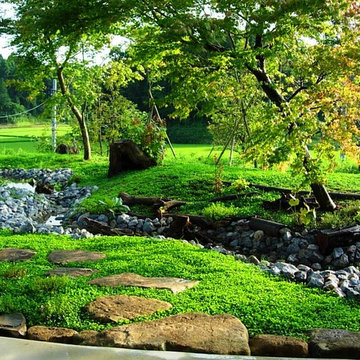
緩やかに流れる小川と池
優しくるれるモミジの枝
美しい緑のジュウタン
自然な里山ガーデンを表現したときにこのデザインにたどり着きました。
Großer Landhaus Gartenteich mit direkter Sonneneinstrahlung und Natursteinplatten in Sonstige
Großer Landhaus Gartenteich mit direkter Sonneneinstrahlung und Natursteinplatten in Sonstige
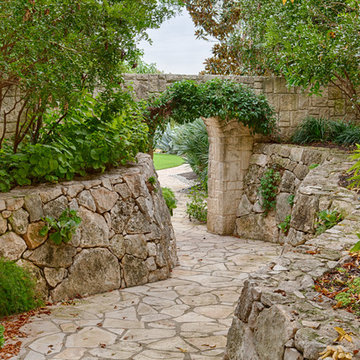
Our stunning grey lueders limestone gives striking character to this garden by creating both depth and balance to the landscaping. When doing this kind of wall it allows you to stack flowers and herbs for a stunning visual effect. This will make your garden a fuller look by artfully pushing plants up to the sun while also allowing shade thriving plants to have shelter giving you a chance to have a dictatorship over your garden.
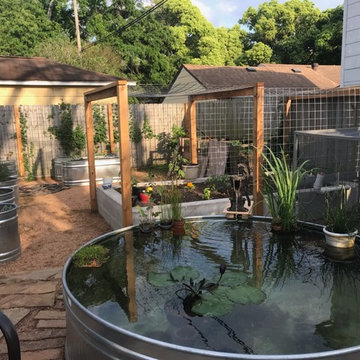
The clients finished the pond on their own with instructions provide by us using Pam Penicks blog post on how to!
Mittelgroßer Landhaus Gemüsegarten hinter dem Haus mit direkter Sonneneinstrahlung und Natursteinplatten in Houston
Mittelgroßer Landhaus Gemüsegarten hinter dem Haus mit direkter Sonneneinstrahlung und Natursteinplatten in Houston
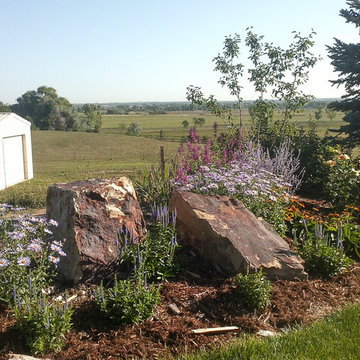
Mittelgroßer, Halbschattiger Klassischer Garten im Frühling, hinter dem Haus mit Natursteinplatten in Denver
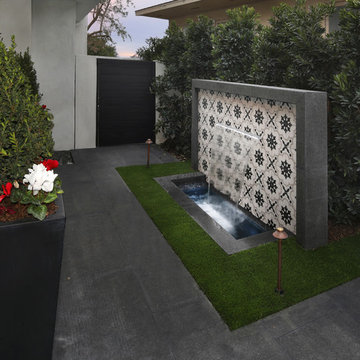
Photography: Jeri Koegel / Landscape Design: AMS Landscape Design Studios, Inc.
Mittelgroßer Moderner Vorgarten mit Wasserspiel, direkter Sonneneinstrahlung und Natursteinplatten in Orange County
Mittelgroßer Moderner Vorgarten mit Wasserspiel, direkter Sonneneinstrahlung und Natursteinplatten in Orange County
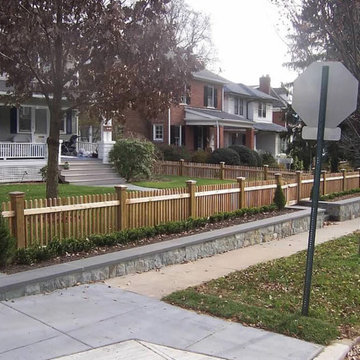
Front Yard Wall Washington DC
Mittelgroßer Garten mit direkter Sonneneinstrahlung und Natursteinplatten in Sonstige
Mittelgroßer Garten mit direkter Sonneneinstrahlung und Natursteinplatten in Sonstige
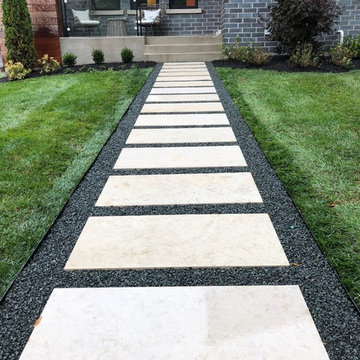
Geometrischer, Kleiner Moderner Garten im Sommer mit direkter Sonneneinstrahlung und Natursteinplatten in Chicago
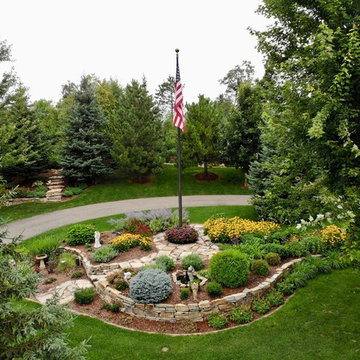
Großer Klassischer Vorgarten im Sommer mit direkter Sonneneinstrahlung und Natursteinplatten in Minneapolis
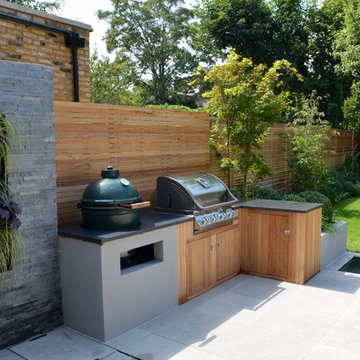
Mittelgroßer Moderner Gartenteich im Sommer, hinter dem Haus mit direkter Sonneneinstrahlung und Natursteinplatten in London
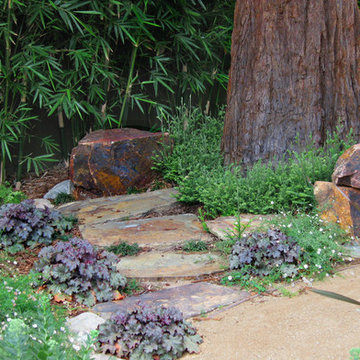
Sitting boulders to catch the view, flagstone path and Heuchera at the base of the Sequoia . Photo by Ketti Kupper.
Kleiner, Halbschattiger Moderner Gartenweg hinter dem Haus mit Natursteinplatten in Los Angeles
Kleiner, Halbschattiger Moderner Gartenweg hinter dem Haus mit Natursteinplatten in Los Angeles

With a lengthy list of ideas about how to transform their backyard, the clients were excited to see what we could do. Existing features on site needed to be updated and in-cooperated within the design. The view from each angle of the property was already outstanding and we didn't want the design to feel out of place. We had to make the grade changes work to our advantage, each separate space had to have a purpose. The client wanted to use the property for charity events, so a large flat turf area was constructed at the back of the property, perfect for setting up tables, chairs and a stage if needed. It also created the perfect look out point into the back of the property, dropping off into a ravine. A lot of focus throughout the project was the plant selection. With a large amount of garden beds, we wanted to maintain a clean and formal look, while still offering seasonal interest. We did this by edging the beds with boxwoods, adding white hydrangeas throughout the beds for constant colour, and subtle pops of purple and yellow. This along with the already breathtaking natural backdrop of the space, is more than enough to make this project stand out.
Photographer: Jason Hartog Photography
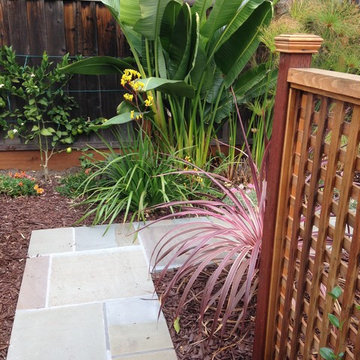
As you meander through this tropical garden you enter the "Secret Garden" along a Conneticut Bluestone pathway bordered by vibrant yellow Kangaroo Paws (Anigozanthos), 'Electric Pink' Cordyline, and the lush foliage of banana plants.
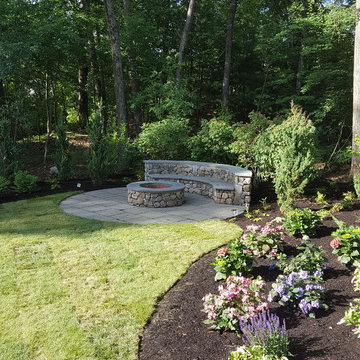
This project began as woods and was transformed into a two tier garden with some open lawn space, beautiful fire pit and seating wall and a second irregular patio with planted joints. Can't wait for this garden to grow in!
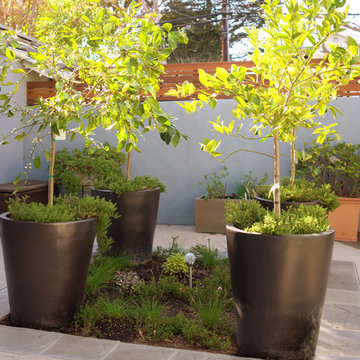
We carved out a small herb and fruit garden in a once unused concrete area. Each planter holds a different dwarf citrus and the center area and planters hold various herbs and vegetables. Just out of the picture are two espaliered apple trees against the wall. Photo by Marcus Teply
Garten mit Natursteinplatten Ideen und Design
6
