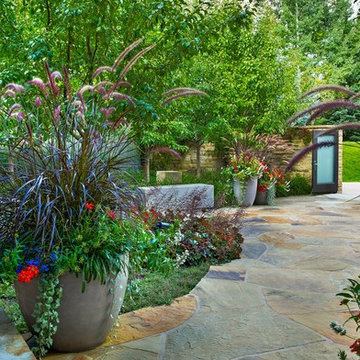Garten mit Natursteinplatten Ideen und Design
Suche verfeinern:
Budget
Sortieren nach:Heute beliebt
1 – 20 von 79.418 Fotos
1 von 2
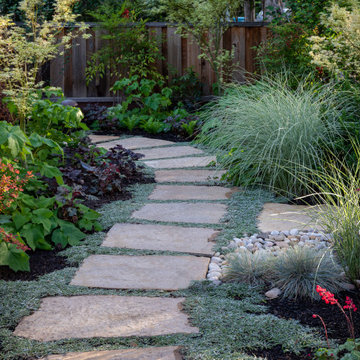
Contrasts of color and texture bring this side yard to life, as a stepping-stone path immersed in silver Dymondia winds through selections of Berberis 'Orange Rocket', Anemone 'September Charm', Miscanthus 'Morning Light', dark purple Heuchera 'Amethyst Mist', and yellow-variegated 'Butterfly' Japanese Maple. A weeping purple 'Garnet' specimen maple may be seen in the foreground. Photo © Jude Parkinson-Morgan.

Großer Moderner Garten im Sommer, hinter dem Haus mit Gehweg, direkter Sonneneinstrahlung und Natursteinplatten in Washington, D.C.
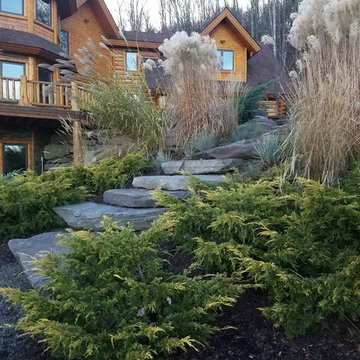
The golden junipers have grown into the point where their graceful arms are almost touching and starting to create the desired effect.
Großer, Schattiger Uriger Garten mit Natursteinplatten in New York
Großer, Schattiger Uriger Garten mit Natursteinplatten in New York
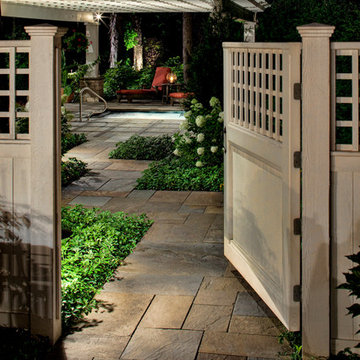
Landscape Design.
A smooth cedar entry gate and fence opens above a dimensional full color range bluestone path. The cross-lapped lattice fence topper repeats the shadow pattern created as downlight casts through the pergola’s rafters and purlins.

An unused area of lawn has been repurposed as a meditation garden. The meandering path of limestone step stones weaves through a birch grove. The matrix planting of carex grasses is interspersed with flowering natives throughout the season. Fall is spectacular with the blooming of aromatic asters.
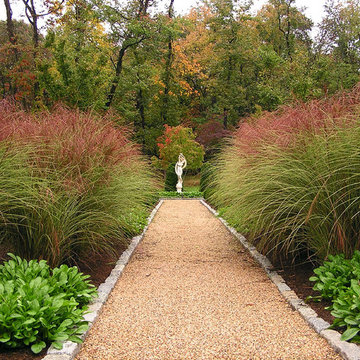
Geometrische, Große Gartenmauer hinter dem Haus mit direkter Sonneneinstrahlung und Natursteinplatten in Washington, D.C.
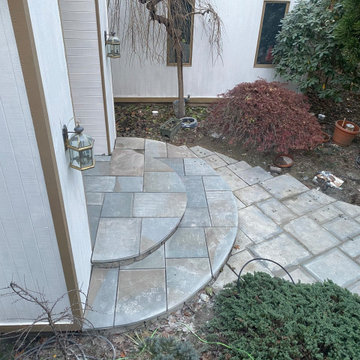
Front walkaway and masonry granite wall installation
Mittelgroßer Mid-Century Garten mit Auffahrt, direkter Sonneneinstrahlung, Natursteinplatten und Holzzaun in Bridgeport
Mittelgroßer Mid-Century Garten mit Auffahrt, direkter Sonneneinstrahlung, Natursteinplatten und Holzzaun in Bridgeport

Traditional Style Fire Feature - the Prescott Fire Pit - using Techo-Bloc's Prescott wall & Piedimonte cap.
Mittelgroßer Klassischer Garten im Sommer, hinter dem Haus mit Feuerstelle, direkter Sonneneinstrahlung und Natursteinplatten in Washington, D.C.
Mittelgroßer Klassischer Garten im Sommer, hinter dem Haus mit Feuerstelle, direkter Sonneneinstrahlung und Natursteinplatten in Washington, D.C.
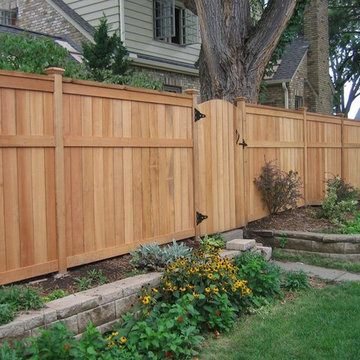
Custom cedar fence designed & installed by Dakota Unlimited.
Geometrischer, Großer, Halbschattiger Mid-Century Gartenweg hinter dem Haus mit Natursteinplatten in Minneapolis
Geometrischer, Großer, Halbschattiger Mid-Century Gartenweg hinter dem Haus mit Natursteinplatten in Minneapolis
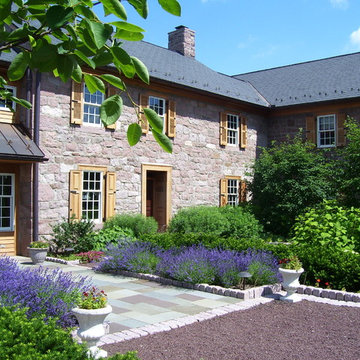
This project presented unique opportunities that are not often found in residential landscaping. The homeowners were not only restoring their 1840's era farmhouse, a piece of their family’s history, but also enlarging and updating the home for modern living. The landscape designers continued this idea by creating a space that is a modern day interpretation of an 1840s era farm rather then a strict recreation. The resulting design combines elements of farm living from that time, as well as acknowledging the property’s history as a horse farm, with staples of 21st century landscapes such as space for outdoor living, lighting, and newer plant varieties.
Guests approach from the main driveway which winds through the property and ends at the main barn. There is secondary gated driveway just for the homeowners. Connected to this main driveway is a narrower gravel lane which leads directly to the residence. The lane passes near fruit trees planted in broken rows to give the illusion that they are the remains of an orchard that once existed on the site. The lane widens at the entrance to the gardens where there is a hitching post built into the fence that surrounds the gardens and a watering trough. The widened section is intended as a place to park a golf cart or, in a nod to the home’s past, tie up horses before entering. The gravel lane passes between two stone pillars and then ends at a square gravel court edged in cobblestones. The gravel court transitions into a wide flagstone walk bordered with yew hedges and lavender leading to the front door.
Directly to the right, upon entering the gravel court, is located a gravel and cobblestone edged walk leading to a secondary entrance into the residence. The walk is gated where it connects with the gravel court to close it off so as not to confuse visitors and guests to the main residence and to emphasize the primary entrance. An area for a bench is provided along this walk to encourage stopping to view and enjoy the gardens.
On either side of the front door, gravel and cobblestone walks branch off into the garden spaces. The one on the right leads to a flagstone with cobblestone border patio space. Since the home has no designated backyard like most modern suburban homes the outdoor living space had to be placed in what would traditionally be thought of as the front of the house. The patio is separated from the entrance walk by the yew hedge and further enclosed by three Amelanchiers and a variety of plantings including modern cultivars of old fashioned plants such as Itea and Hydrangea. A third entrance, the original front door to the 1840’s era section, connects to the patio from the home’s kitchen, making the space ideal for outdoor dining.
The gravel and cobblestone walk branching off to the left of the front door leads to the vegetable and perennial gardens. The idea for the vegetable garden was to recreate the tradition of a kitchen garden which would have been planted close to the residence for easy access. The vegetable garden is surrounded by mixed perennial beds along the inside of the wood picket fence which surrounds the entire garden space. Another area designated for a bench is provided here to encourage stopping and viewing. The home’s original smokehouse, completely restored and used as a garden shed, provides a strong architectural focal point to the vegetable garden. Behind the smokehouse is planted lilacs and other plants to give mass and balance to the corner and help screen the garden from the neighboring subdivision. At the rear corner of the garden a wood arbor was constructed to provide a structure on which to grow grapes or other vines should the homeowners choose to.
The landscape and gardens for this restored farmhouse and property are a thoughtfully designed and planned recreation of a historic landscape reinterpreted for modern living. The idea was to give a sense of timelessness when walking through the gardens as if they had been there for years but had possibly been updated and rejuvenated as lifestyles changed. The attention to materials and craftsmanship blend seamlessly with the residence and insure the gardens and landscape remain an integral part of the property. The farm has been in the homeowner’s family for many years and they are thrilled at the results and happy to see respect given to the home’s history and to its meticulous restoration.

Geräumiger Rustikaler Garten im Sommer, hinter dem Haus mit Feuerstelle, Natursteinplatten und direkter Sonneneinstrahlung in Denver
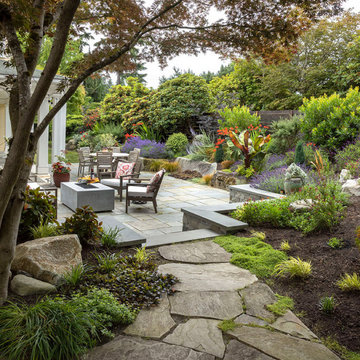
back patio
Mittelgroßer Country Garten hinter dem Haus mit direkter Sonneneinstrahlung, Natursteinplatten und Holzzaun in Seattle
Mittelgroßer Country Garten hinter dem Haus mit direkter Sonneneinstrahlung, Natursteinplatten und Holzzaun in Seattle
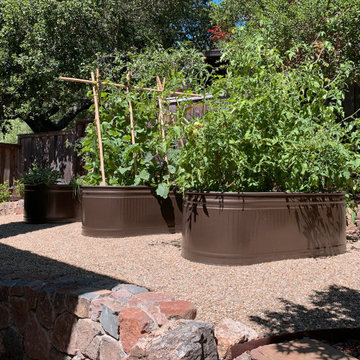
APLD 2021 Silver Award Winning Landscape Design. Painted galvanized troughs used for vegetables in the side yard. An expansive back yard landscape with several mature oak trees and a stunning Golden Locust tree has been transformed into a welcoming outdoor retreat. The renovations include a wraparound deck, an expansive travertine natural stone patio, stairways and pathways along with concrete retaining walls and column accents with dramatic planters. The pathways meander throughout the landscape... some with travertine stepping stones and gravel and those below the majestic oaks left natural with fallen leaves. Raised vegetable beds and fruit trees occupy some of the sunniest areas of the landscape. A variety of low-water and low-maintenance plants for both sunny and shady areas include several succulents, grasses, CA natives and other site-appropriate Mediterranean plants complimented by a variety of boulders. Dramatic white pots provide architectural accents, filled with succulents and citrus trees. Design, Photos, Drawings © Eileen Kelly, Dig Your Garden Landscape Design
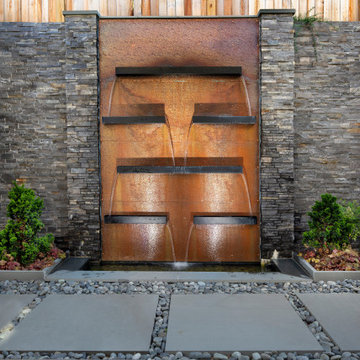
Very private backyard enclave waterfall
Geometrischer, Halbschattiger Moderner Gartenwasserfall im Sommer, hinter dem Haus mit Natursteinplatten in Washington, D.C.
Geometrischer, Halbschattiger Moderner Gartenwasserfall im Sommer, hinter dem Haus mit Natursteinplatten in Washington, D.C.
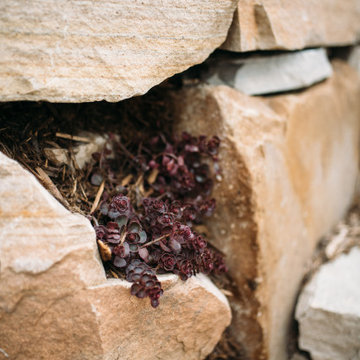
'Dragon's Blood' sedum is nested among the slab buff sandstone steps. Small openings and cracks in boulders or along hardscape joints, provides 'micro-climates' for plants to thrive. The warmth trapped in the dense sandstone provides an advantage to a plant trying to survive Colorado's capricious weather throughout the year.
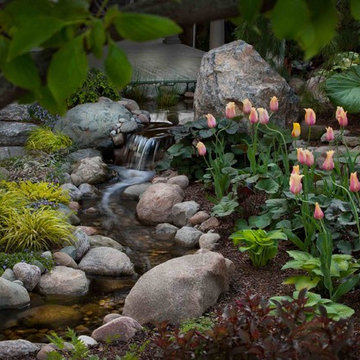
Geometrischer Klassischer Gartenteich mit Natursteinplatten in Detroit
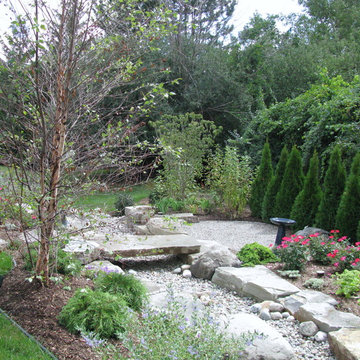
The stones used along the dry stream bed are a combination of ledge rock and rounded boulders.
Kleine Rustikale Gartenmauer im Sommer, hinter dem Haus mit direkter Sonneneinstrahlung und Natursteinplatten in Detroit
Kleine Rustikale Gartenmauer im Sommer, hinter dem Haus mit direkter Sonneneinstrahlung und Natursteinplatten in Detroit
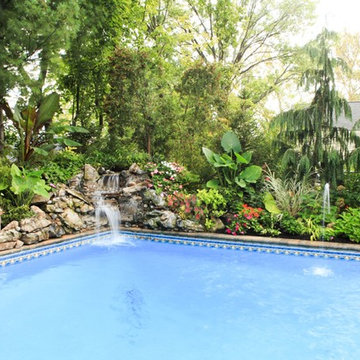
Großer, Halbschattiger Garten hinter dem Haus mit Wasserspiel und Natursteinplatten in New York
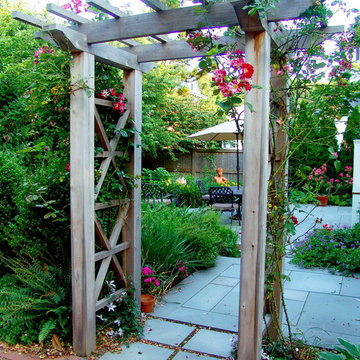
A lovely cedar arbor allows the climbing roses to frame the garden entrance.
Geometrischer, Kleiner, Halbschattiger Klassischer Gartenweg im Sommer, hinter dem Haus mit Natursteinplatten in Providence
Geometrischer, Kleiner, Halbschattiger Klassischer Gartenweg im Sommer, hinter dem Haus mit Natursteinplatten in Providence
Garten mit Natursteinplatten Ideen und Design
1
