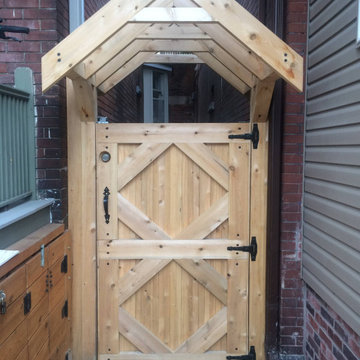Sichtschutz Garten Ideen und Bilder
Suche verfeinern:
Budget
Sortieren nach:Heute beliebt
101 – 120 von 2.654 Fotos
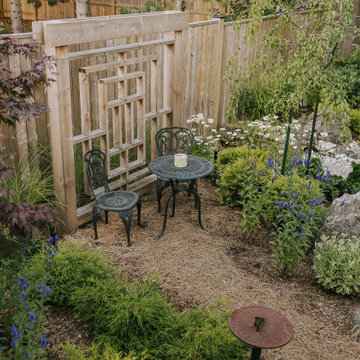
Geometrischer, Mittelgroßer, Schattiger Klassischer Garten hinter dem Haus mit Sichtschutz in Washington, D.C.
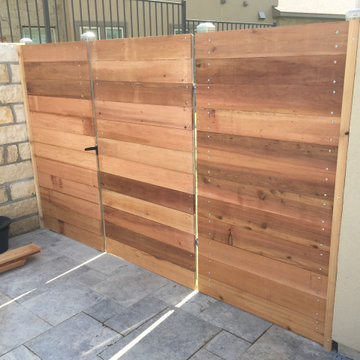
Modern Horizontal Cedar Picket Fence with Square Galvanized Metal Posts.
Kleiner, Halbschattiger Moderner Garten hinter dem Haus mit Sichtschutz in Austin
Kleiner, Halbschattiger Moderner Garten hinter dem Haus mit Sichtschutz in Austin
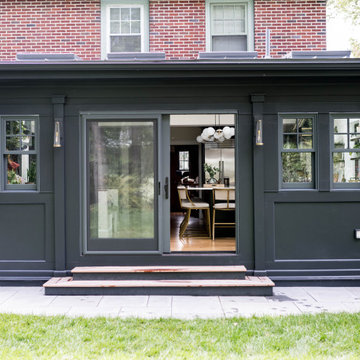
Geometrischer, Großer Klassischer Garten im Frühling, hinter dem Haus mit Sichtschutz, direkter Sonneneinstrahlung, Natursteinplatten und Holzzaun in Boston
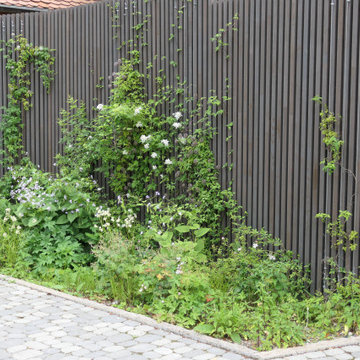
Ein Hotelgarten als Naturgarten, Trockenmauern terrassieren die ehemals völlig verunkrautete Böschung, Brunnen schaffen einen einladenden dörflichen Charakter, Rosen, Blumen und Kräuter können auch in der Hotelküche zum Einsatz kommen.
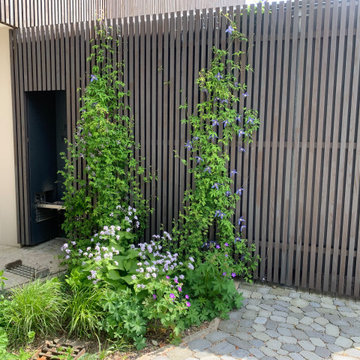
Ein Hotelgarten als Naturgarten, Trockenmauern terrassieren die ehemals völlig verunkrautete Böschung, Brunnen schaffen einen einladenden dörflichen Charakter, Rosen, Blumen und Kräuter können auch in der Hotelküche zum Einsatz kommen.
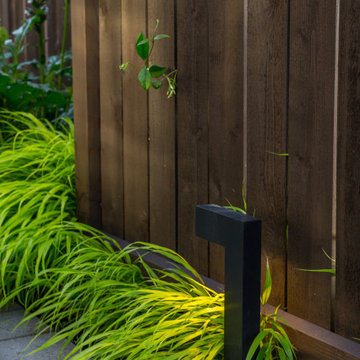
Kleiner Rustikaler Vorgarten mit Sichtschutz, direkter Sonneneinstrahlung und Betonboden in Seattle
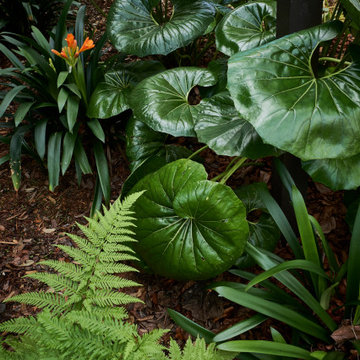
Großer, Halbschattiger Moderner Garten hinter dem Haus mit Sichtschutz und Dielen in Auckland
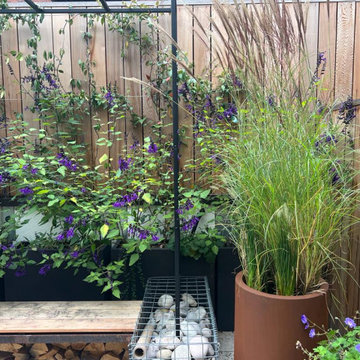
This blank canvas space in a new build in London's Olympic park had a bespoke transformation without digging down into soil. The entire design sits on a suspended patio above a carpark and includes bespoke features like a pergola, seating, bug hotel, irrigated planters and green climbers. The garden is a haven for a young family who love to bring their natural finds back home after walks.
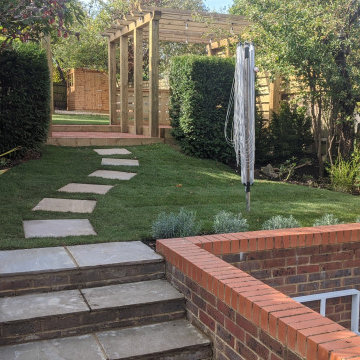
Mittelgroßer, Halbschattiger Moderner Garten im Sommer, hinter dem Haus mit Sichtschutz, Pflastersteinen und Holzzaun in Kent
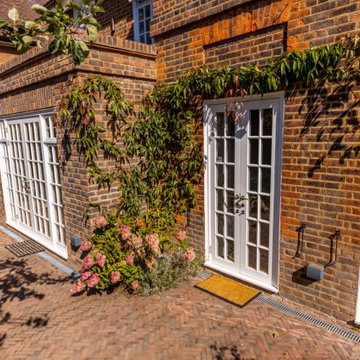
Rear garden view of patio with Clematis armandii climber. Belgian bricks laid in Herringbone style on permeable base for additional drainage & required by planning officer
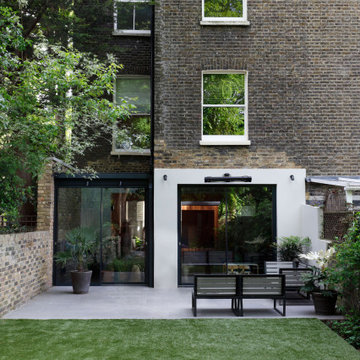
The view from the garden of the finished kitchen extension in Maida Vale, London. The open plan kitchen and dining area looks our onto the patio. Light floods in through the skylight and sliding glass doors by @maxlightltd . In the reflection of the glass you can see the garden room.
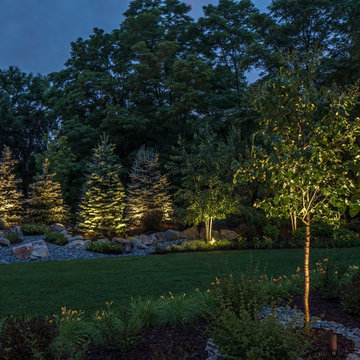
The property has newer trees and mature trees along a creek in the backyard. The beautiful annuals on the berms add undulation in the landscape. Jerry McKay, owner and lighting designer at McKay Landscape Lighting says, "We have light shining down from the mature trees to moonlight the garden area and hostas, we also up lit some select mature trees."
Learn more about the design: https://www.mckaylighting.com/blog/landscape-lighting-design-elkhorn-home-with-pond-waterfall-feature
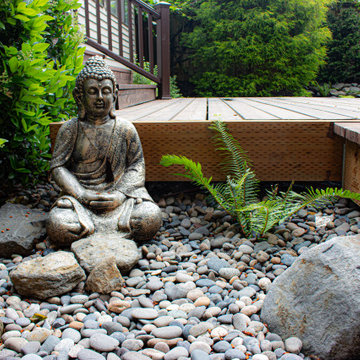
This compact, urban backyard was in desperate need of privacy. We created a series of outdoor rooms, privacy screens, and lush plantings all with an Asian-inspired design sense. Elements include a covered outdoor lounge room, sun decks, rock gardens, shade garden, evergreen plant screens, and raised boardwalk to connect the various outdoor spaces. The finished space feels like a true backyard oasis.
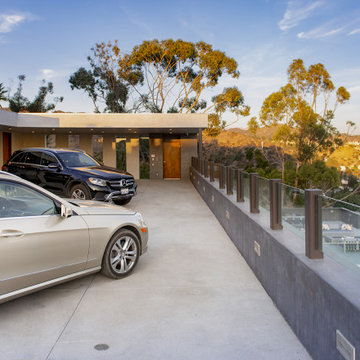
Los Tilos Hollywood Hills luxury hillside home rooftop parking with views. Photo by William MacCollum.
Geräumiger Moderner Dachgarten mit Auffahrt, Sichtschutz und direkter Sonneneinstrahlung in Los Angeles
Geräumiger Moderner Dachgarten mit Auffahrt, Sichtschutz und direkter Sonneneinstrahlung in Los Angeles
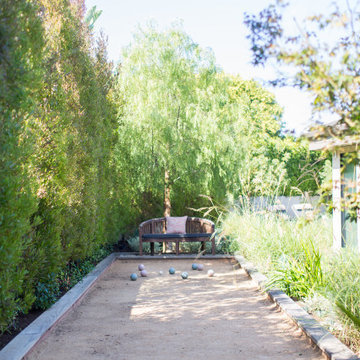
Großer, Halbschattiger Moderner Kiesgarten im Sommer, hinter dem Haus mit Sportplatz und Sichtschutz in Los Angeles
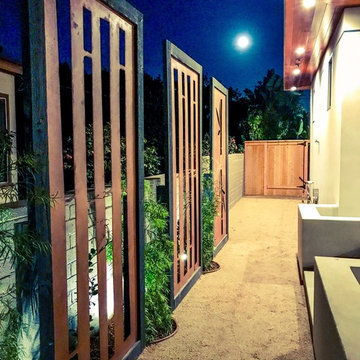
These are decorative metal privacy panels placed on the side yard. We planted Podocarpus between for fillets and star jasmine vine to climb on them. Of course we put lights behind them to create a silhouette effect.

In late summer and fall, Nevins Barberry hosts berries every bit as delightful as its spring blooms. Birds adore them - as do kids!
Großer, Halbschattiger Rustikaler Vorgarten im Herbst mit Sichtschutz, Natursteinplatten und Holzzaun in Los Angeles
Großer, Halbschattiger Rustikaler Vorgarten im Herbst mit Sichtschutz, Natursteinplatten und Holzzaun in Los Angeles
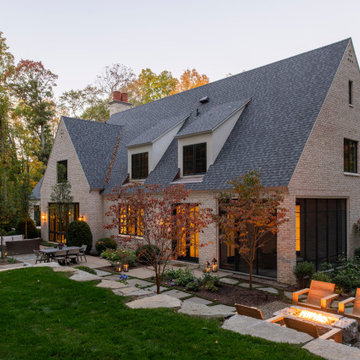
Designed in close collaboration with the owners, the patio layout complements the residence and frames views of the picturesque forest. Large specimen boxwoods and mossy boulders anchor the space, and young trees frame paths that run parallel to the forest’s edge. A raised lawn visually distinguishes the living space from the forest. The use of materials such as natural concrete and reclaimed stone creates an earthy feel while ensuring clean functionality.
Photo by John Carlson.
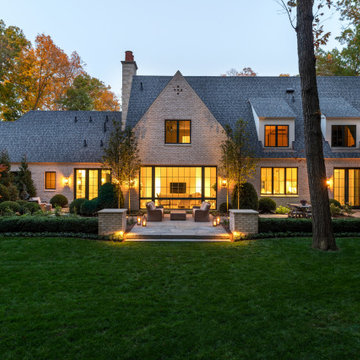
Between the house and the dense woods, the multi-function garden terrace uses a variety of materials and finishing techniques to create an immersive outdoor living space. The largest patio hosts a dining table and lounge area, and its natural concrete with sandblasted finish is framed with irregular bluestone steppers to create an earthy feel with clean functionality. The steppers lead to the lawn and highlight the shared symmetry of the terrace and house.
Photo by John Carlson.
Sichtschutz Garten Ideen und Bilder
6
