Garten mit Steindeko und Natursteinplatten Ideen und Design
Suche verfeinern:
Budget
Sortieren nach:Heute beliebt
21 – 40 von 420 Fotos
1 von 3
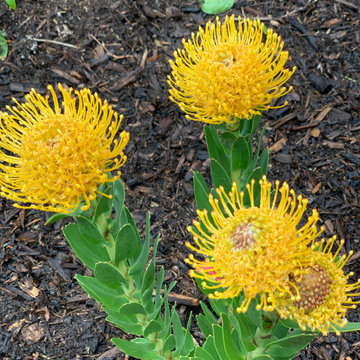
Großer Moderner Hanggarten im Sommer mit Steindeko, direkter Sonneneinstrahlung und Natursteinplatten in Adelaide
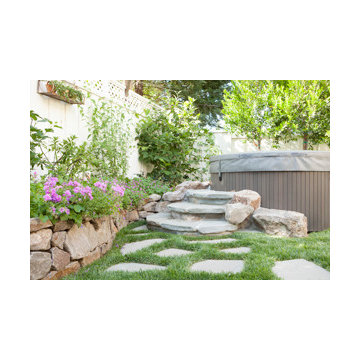
© www.laurendevon.com
Kleiner Klassischer Garten hinter dem Haus mit direkter Sonneneinstrahlung, Natursteinplatten, Holzzaun und Steindeko in San Francisco
Kleiner Klassischer Garten hinter dem Haus mit direkter Sonneneinstrahlung, Natursteinplatten, Holzzaun und Steindeko in San Francisco
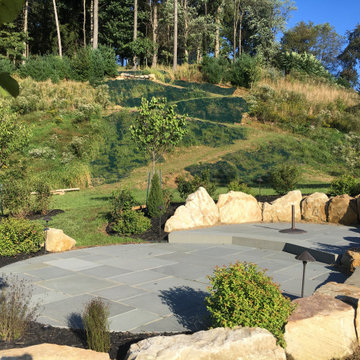
Located at the top of the hill is a 28 sqft irregular shaped Pea gravel patio surrounded on the back side with Sandstone boulders and is reached via a grass switchback that leads off the upper patio.
The switchback is about 2’ in width and ~ 105 ' long and snakes its way up the hillside.
The tiered Thermal Bluestone paver patio is shaped like a bowling pin with the larger section sized at 147 sqft and the smaller section sized at 114 sqft. The step between the two (2) patios is a single run of a Thermal full color Flagstone.
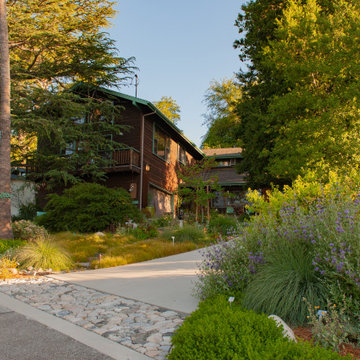
An abundance of blooms fill the Retreat with color in spring. "Very Peri" Cleveland Sage and bright green Dwarf Coyote Bush define the property line. In the distance, the delicate blooms of fragrant White and Pitcher Sages stretch out toward the street.
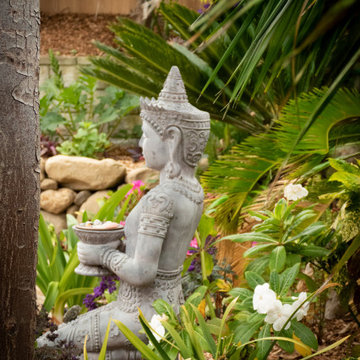
When I came to this property not only was the landscape a scrappy mess the property also had some very real grading and drainage issues that were jeopardizing the safety of this house. As recent transplants from New Jerseys to Southern California these clients were in awe of all the plants they were seeing in their neighborhood. Living on the water at the Ventura harbor they wanted to be able to take full advantage or the outdoor lifestyle and cool ocean breeze. Being environmentally conscious citizens, these clients were very concerned that their garden was designed with sustainability as a leading factor. As they said in our initial consultation, “Would want or garden be part of the solution not part of the problem.”
This property is the last house on the bottom of a gently sloping street. All the water from the neighbor’s houses drain onto this property. When I came into this project the back yard sloped into the house. When it would rain the water would pool up against the house causing water damage. To address the drainage we employed several tactics. Firstly, we had to invert the slope in the back yard so that water would not pool against the house. We created a very minor slope going away from the house so that water drains away but so the patio area feels flat.
The back of the back yard had an existing retaining wall made out of shabby looking slump stone. In front of that retaining wall we created a beautiful natural stone retaining wall. This retain wall severs many purposes. One it works as a place to put some of the soil removed from the grading giving this project a smaller carbon foot print (moving soil of a site burns a lot of fossil fuel). The retaining wall also helps obscure the shabby existing retaining wall and allows for planting space above the footing from the existing retaining wall. The soil behind the ne retaining wall is slightly lower than the top of the wall so that when the run on water on from the neighbor’s property flows it is slowed down and absorbed before it has a chance to get near the house. Finally, the wall is at a height designed to serve as overflow seating as these clients intend to have occasional large parties and gatherings.
Other efforts made to help keep the house safe and dry are that we used permeable paving. With the hardscape being comprised of flag stone with gravel in-between water has a chance to soak into the ground so it does not flow into spots where it will pool up.
The final element to help keep the house dry is the addition of infiltration swales. Infiltration swales are depressions in the landscape that capture rain water. The down spouts on the sides of the houses are connected to pipe that goes under the ground and conveys the water to the swales. In this project it helps move rain water away from the house. In general, these Infiltration swales are a powerful element in creating sustainable landscapes. These swales capture pollutants that accumulate on the roof and in the landscape. Biology in the soil in the swales can break down these pollutants. When run of watered is not captured by soil on a property the dirty water flows into water ways and then the ocean were the biology that breaks down the pollutants is not as prolific. This is particularly important in this project as it drains directly into the harbor. The water that is absorbed in to the swales can replenish aquafers as well as increasing the water available to the plants planted in that area recusing the amount of water that is needed from irrigation.
When it came to the planting we went with a California friendly tropical theme. Using lots of succulents and plants with colorful foliage we created vibrant lush landscape that will have year around color. We planted densely (the images in the picture were taken only a month after installation). Taller drought tolerant plants to help regulate the temperature and loss of water from the plants below them. The dense plantings will help keep the garden, the house and even the neighborhood cooler on hot days, will provide spaces for birds to enjoy and will create an illusion of depth in a somewhat narrow space.
Today this garden is a space these homeowners can fully enjoy while having the peace of mind that their house is protected from flooding and they are helping the environment.
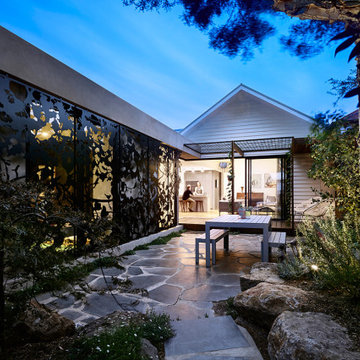
Rhiannon Slatter
Geometrischer, Kleiner, Halbschattiger Moderner Garten hinter dem Haus mit Steindeko und Natursteinplatten in Melbourne
Geometrischer, Kleiner, Halbschattiger Moderner Garten hinter dem Haus mit Steindeko und Natursteinplatten in Melbourne
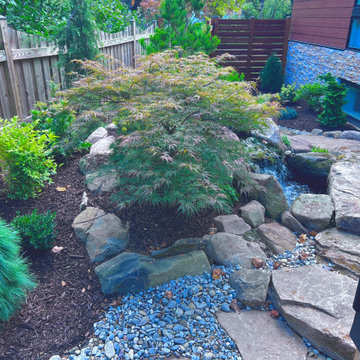
Our friends at Premier Ponds introduced us to the homeowner after they installed the water feature. The homeowner worked with designer Jane Luce with ‘The Art of Landscape’ to draw up the perfect plan. We installed steppingstones, boulders, decorative gravel, along with many specimen trees and shrubs provided by Susanna Farms. This Asian style garden is sure to transport our clients into the realm of ultimate relaxation.
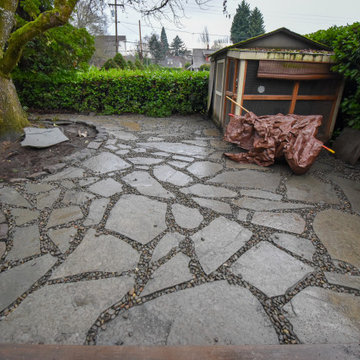
We just finished this beautiful flagstone pad and path, for the flagstone we used the Variegated Bluestone from Smith Rock.
Our customers main problem with their yard was their chickens tearing it apart, we didn’t have too many options for a solution due to huge Sweet Gum roots spanning the length of their yard. We worked around them and got it done! The infill we used here was 3/4-1.5 river rock to minimize the migration due to chickens.
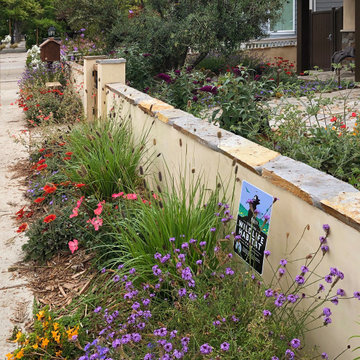
A stucco pony wall with a quartzite cap and hand-hewn gate around the yard creates a feeling of enclosure but not isolation.
Kleiner Stilmix Vorgarten im Frühling mit Steindeko, direkter Sonneneinstrahlung, Natursteinplatten und Holzzaun in Los Angeles
Kleiner Stilmix Vorgarten im Frühling mit Steindeko, direkter Sonneneinstrahlung, Natursteinplatten und Holzzaun in Los Angeles
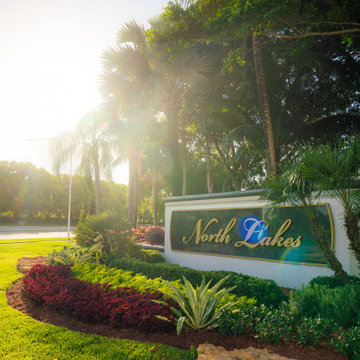
Complete landscape design overhaul for the entrance of North Lakes community Located in Broward county Florida featuring: False Agave, Green Island Ficus, Viburnum, Red Velvet pants, European Fan Palms, Bismark palms, Coconut Palms, Queen Palms, Caprocks, Texas Sage, Coleus Annual Flowers, Robelenii Palm, Japanese Blueberry tree and Louisiana red Copperleaf plant.
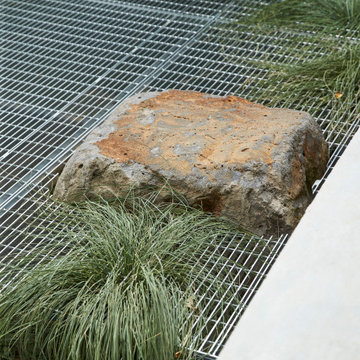
Mittelgroßer, Halbschattiger Moderner Garten hinter dem Haus mit Steindeko und Natursteinplatten in Melbourne
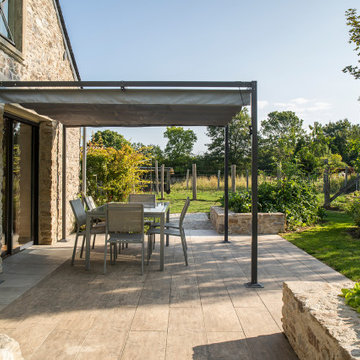
Aménagement paysager du devant de ce très beau corps de ferme rénové. Ici la terrasse à l'arrière.
Mittelgroßer, Halbschattiger Landhaus Garten im Sommer, hinter dem Haus mit Steindeko und Natursteinplatten in Nantes
Mittelgroßer, Halbschattiger Landhaus Garten im Sommer, hinter dem Haus mit Steindeko und Natursteinplatten in Nantes
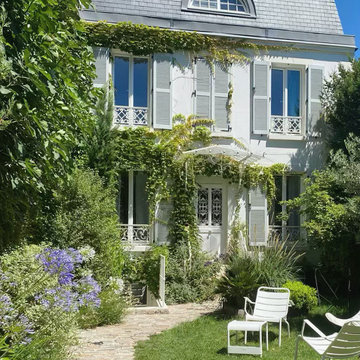
Mittelgroßer Mediterraner Vorgarten im Sommer mit Steindeko, direkter Sonneneinstrahlung und Natursteinplatten in Paris

Lakeside outdoor living at its finest
Großer Maritimer Garten neben dem Haus mit direkter Sonneneinstrahlung, Natursteinplatten und Steindeko in Boston
Großer Maritimer Garten neben dem Haus mit direkter Sonneneinstrahlung, Natursteinplatten und Steindeko in Boston

Großer Eklektischer Garten hinter dem Haus mit direkter Sonneneinstrahlung, Natursteinplatten und Steindeko in Denver
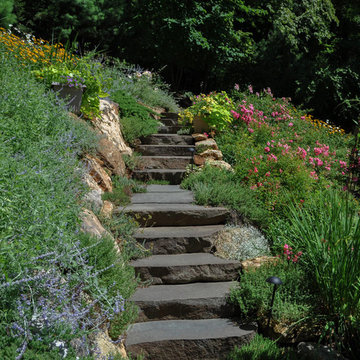
Geometrischer, Mittelgroßer Klassischer Hanggarten im Sommer mit direkter Sonneneinstrahlung, Natursteinplatten und Steindeko in New York

Landscape and design by Jpm Landscape
Halbschattiger, Mittelgroßer Klassischer Vorgarten im Frühling mit Natursteinplatten und Steindeko in San Francisco
Halbschattiger, Mittelgroßer Klassischer Vorgarten im Frühling mit Natursteinplatten und Steindeko in San Francisco
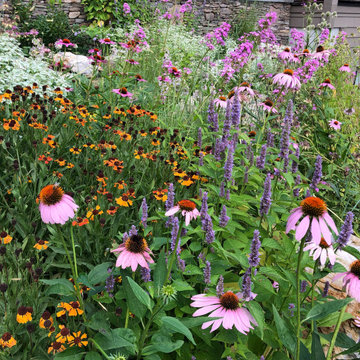
A celebrated actor couple’s relaxing Hudson Valley retreat stands at the highpoint of a spectacular east-facing slope. The house boasts sweeping views of the Berkshires and surrounding hills and fields. Nestled amongst 14 acres of managed meadows and mature, mixed woodland, the garden’s rustic hardscaping, sitting walls, steps and paths, spirals, terracing and benches are constructed from rough hewn slabs of local New York fieldstone and granite reclaimed from the site excavation. Durable swaths of deer resistant native plants explode with color throughout the season. Simple, yet thoughtful detailing sets the tone for a relaxing and inspiring atmosphere, where pollinators can thrive and creative minds can be set free.
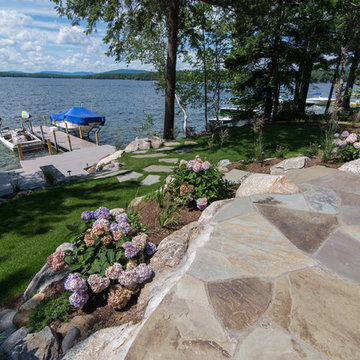
Irregular Bluestone Patio and Lawn
Mittelgroßer Rustikaler Garten im Sommer, hinter dem Haus mit Steindeko, direkter Sonneneinstrahlung und Natursteinplatten in Manchester
Mittelgroßer Rustikaler Garten im Sommer, hinter dem Haus mit Steindeko, direkter Sonneneinstrahlung und Natursteinplatten in Manchester
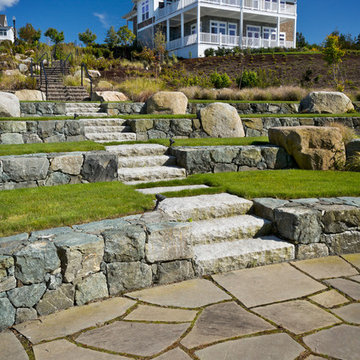
kp-studios.com
Maritimer Garten mit direkter Sonneneinstrahlung, Natursteinplatten und Steindeko in Providence
Maritimer Garten mit direkter Sonneneinstrahlung, Natursteinplatten und Steindeko in Providence
Garten mit Steindeko und Natursteinplatten Ideen und Design
2